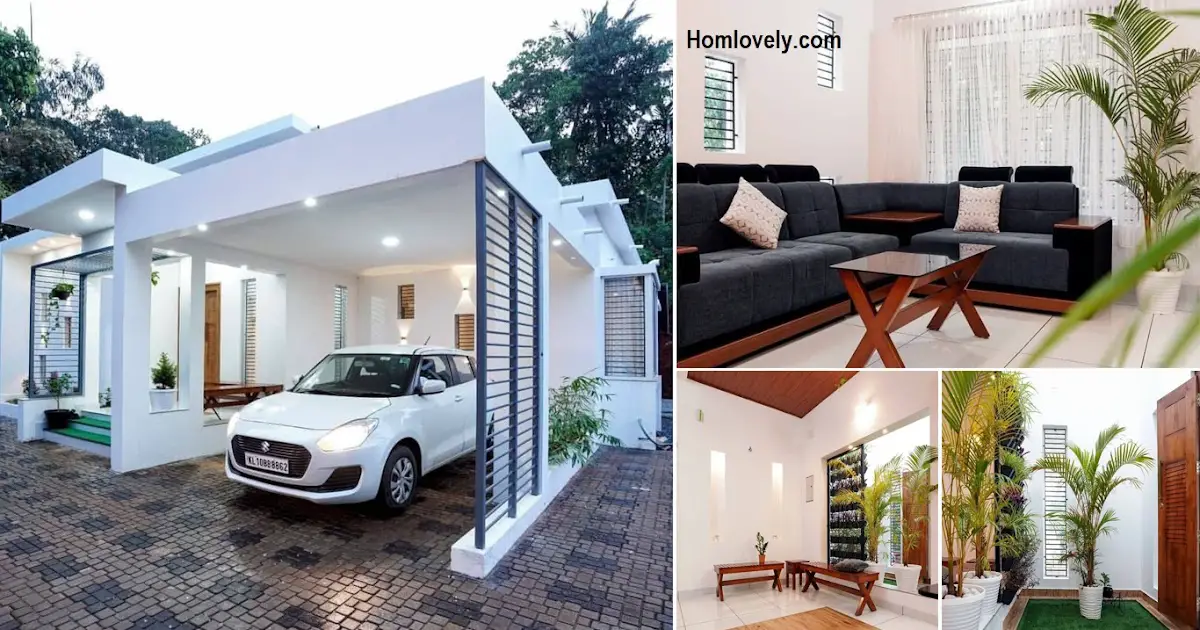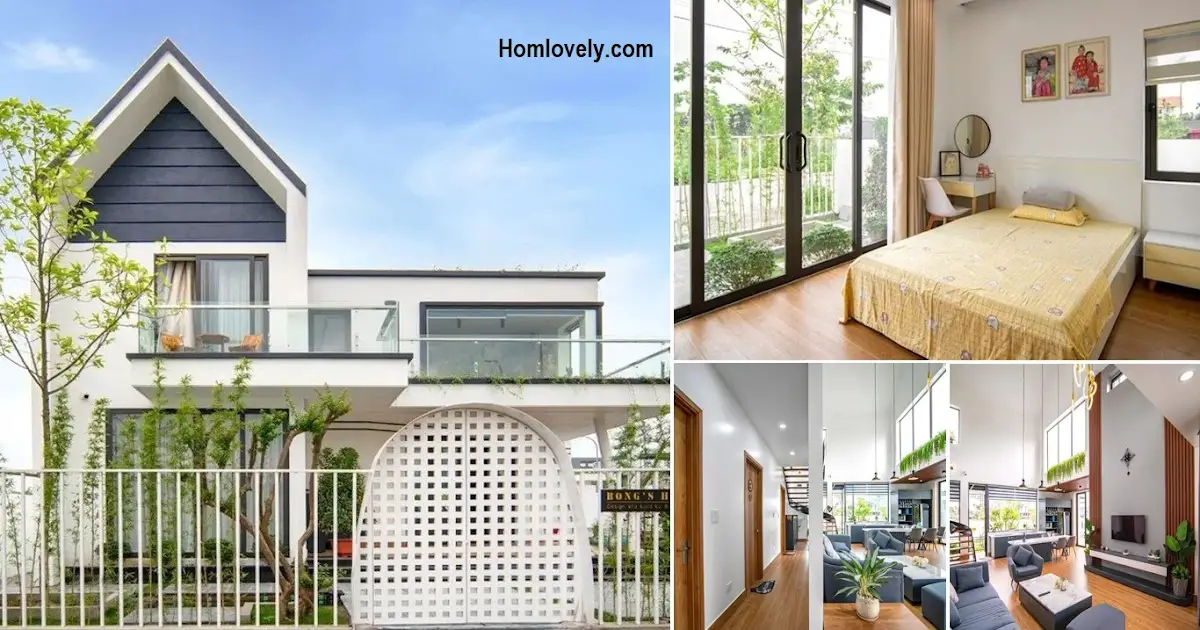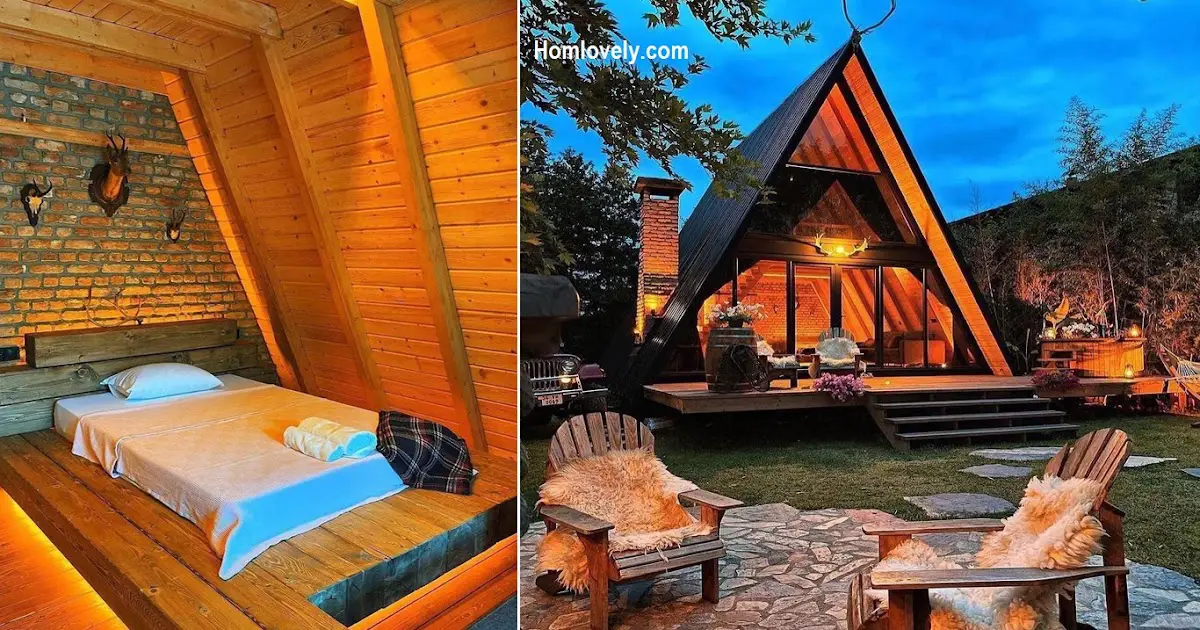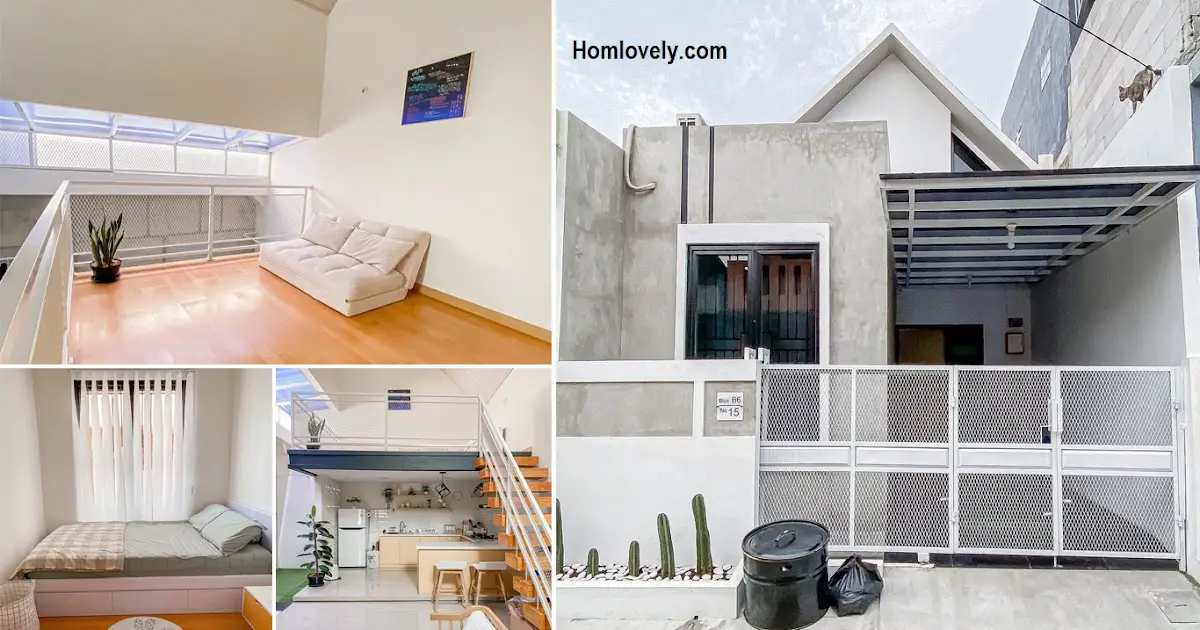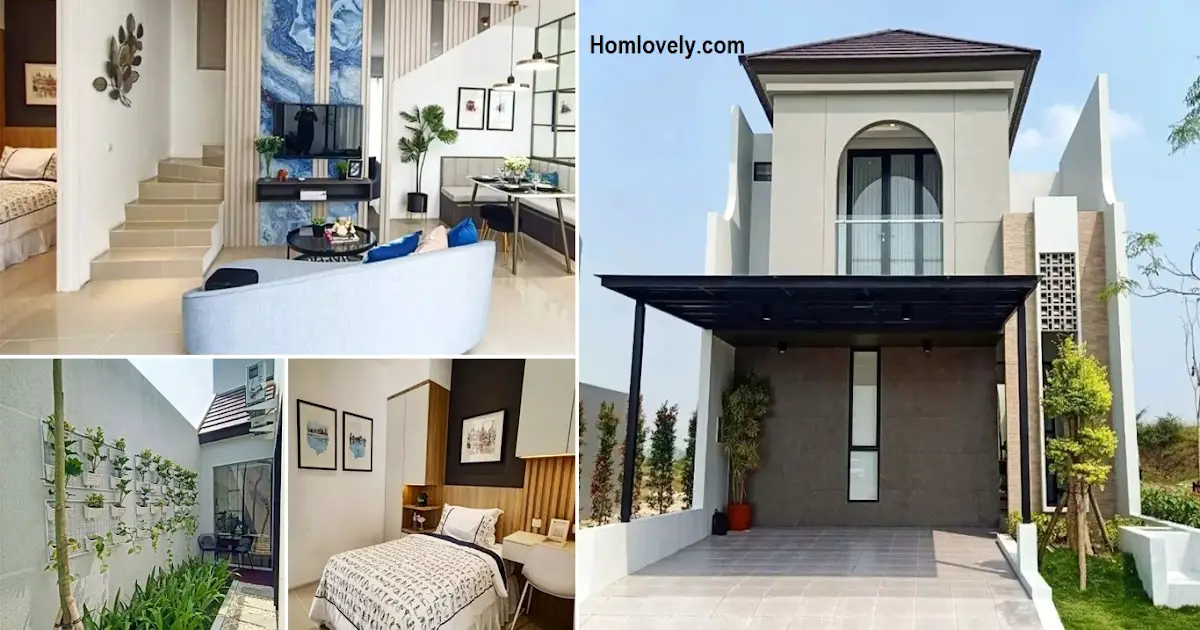Share this

– Small house is perfect for single people. But, it makes narrow for many people that living in this house. You must make great and wise arrangement for convenient dwelling at this small house area. Look these Gorgeous Small House Design Using Open Plan Concept that can make inspire and adapt at yours.
Exterior View

Although small, this house can design with pretty look for the exterior. You can make flat roof with pretty design and use white hues for bigger look. Then, make a hidden lamp that can reduce the narrow area. You can grow the plants at the side of the garage for fresh area.
Living Room

Using white hues for the interior can save you from narrow and gloomy house. With open plan concept at interior, you can make the living room connect with next room without barrier. Put the sofa with L-shape and use dark or neutral color for matching design in this living room area. Then, put the fresh potted plants that can make good air.
Dining Table

Make the dining room located between living room and next room area. You can also make the dining table put as barrier between the living room and next room area. Dining table that you can use must measure that can remove the narrow area. Add some fresh plants around the dining room to keep the good air.
Bedroom

No need more things and furniture to place at your bedroom. It can make cramped your relax area. With bright and use wood material as interior design, it can bring spacious and bigger look. You can also install hidden lamp for pretty and aesthetic looks.
Kitchen

Almost all in this kitchen using wood material and bright hues. It can make clean and spacious area for your small house. You can hang the cabinet to avoid cramped area. Then, make nice set up for pretty and comfort kitchen area.
Space Area

Space area in your small house can use for useful spot. Like for enjoyable spot, reading room, laundry room, and other. Make white for the interior that can bring spacious accent.
Indoor Garden

Other way, having indoor garden can bring you more benefits. Like keep the good air around your house even in small area. You can make vertical garden at this indoor garden area. Or you can put the palm to give tropical accent in your house.
Author : Yuniar
Editor : Munawaroh
Source : dekorasi.ruangan.minimalis
is a home decor inspiration resource showcasing architecture, landscaping, furniture design, interior styles, and DIY home improvement methods.
Visit everyday… Browse 1 million interior design photos, garden, plant, house plan, home decor, decorating ideas.
