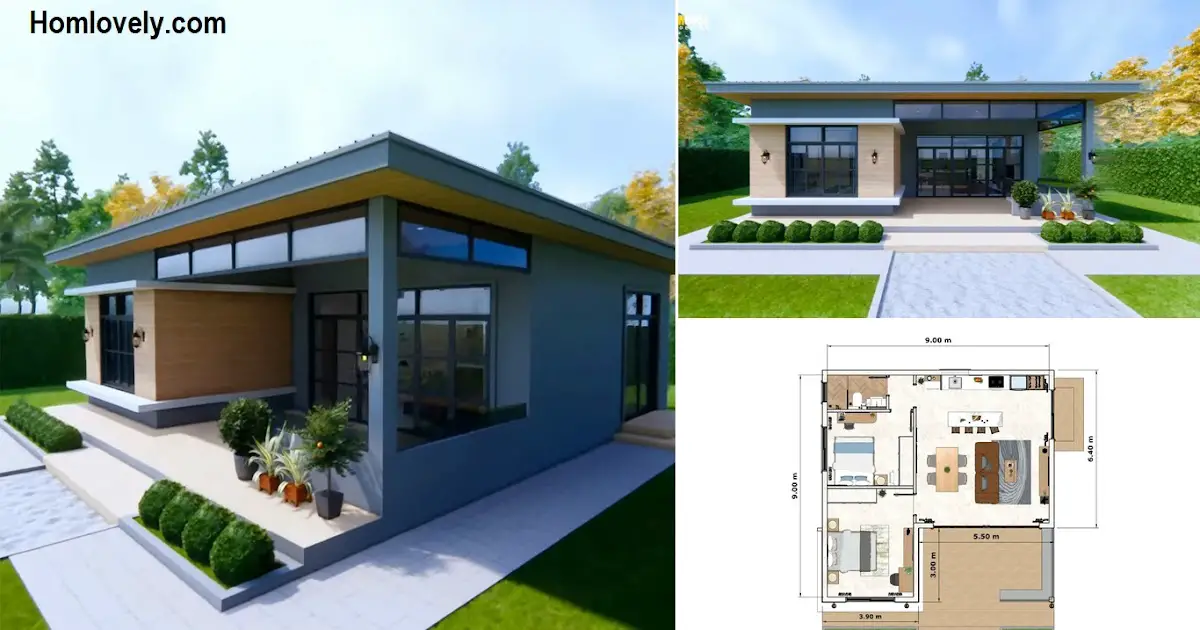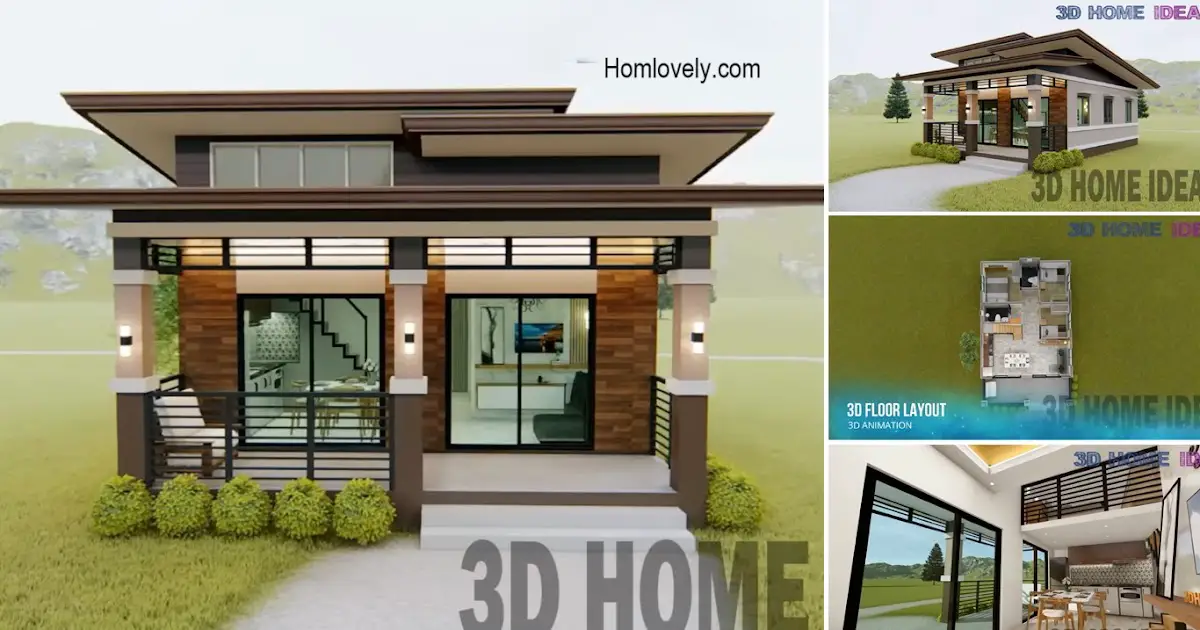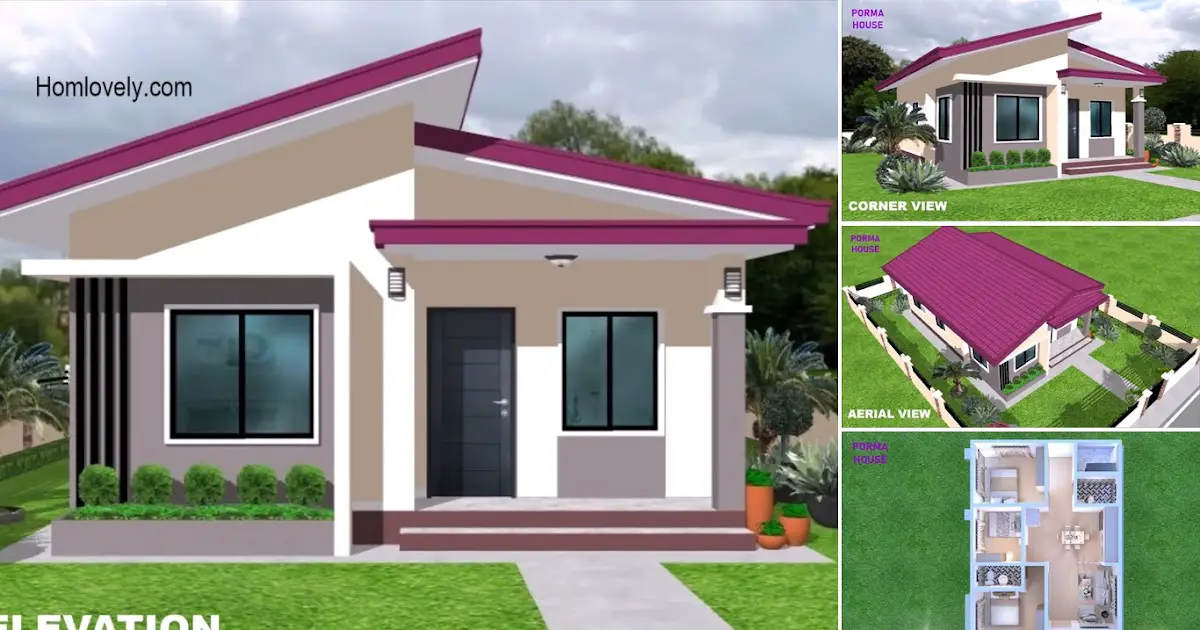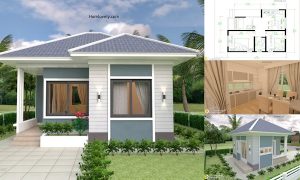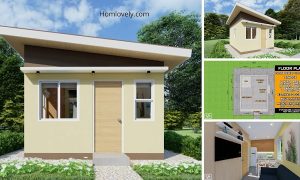Share this
.jpg)
— Home design has a significant impact on both the look and comfort of a home. Even a tiny house may be appealing and cozy if well constructed. As in the Gorgeous Small Modern House Design 9 x 9 m seen below. Let’s check it out!
Facade Design

This small house is stunning, with a modern bungalow house design. This home features a unique box-shaped front design. The gray, white, and beige hues are well mixed and complement the green plant around it.
Roof Design

Aside from its boxy front style, this home is remarkable for its flat roof. This roof helps the home appear to be more modern. The same applies to door and window types with big glass and thin grids. Very trendy!
Spacious terrace

This house, like a bungalow house, features a wide front porch. This patio is provided with concrete seats that are both wide and comfy. The ceiling and floor are made of wood, which gives it a charming and inviting image.
Floor Plan

This house has a size of 9 x 9 meters or 81 sqm. The facilities are quite complete. At the front of the house there is a minimalist garden and also a terrace with a fairly large size. Inside the house there is a living room with kitchen and dining room, 2 bedrooms, and 1 bathroom. Very complete, suitable for living with your beloved family.
Open Space Concept

This house, like most modern minimalist homes, needs to make better use of its available space. As a result, there are no room borders and a concept of open space is implemented. The living room is near the kitchen and dining room. This space also includes a glass door that goes to the side of the home.
Quite Complete Facilities

This 9 × 9 meter home is pretty well-equipped. For example, this house features two bedrooms, each with a bed, work space, small table, LED TV, and a wardrobe. There is also a huge window that provides ventilation and natural light.
Warm interior

This home also has an appealing interior design. This house seems more cozy because to its warm earthy tones. The white walls make the space feel more large. The furniture also features a simple design with a wooden element.
Thank you for taking the time to read this Gorgeous Small Modern House Design 9 x 9 m. Hope you find it useful. If you like this, don’t forget to share and leave your thumbs up to keep support us in Balcony Garden Facebook Page. Stay tuned for more interesting articles from ! Have a Good day.
Author : Rieka
Editor : Munawaroh
Source : Youtube.com/Tiny House Design
is a home decor inspiration resource showcasing architecture, landscaping, furniture design, interior styles, and DIY home improvement methods.
Visit everyday… Browse 1 million interior design photos, garden, plant, house plan, home decor, decorating ideas.
