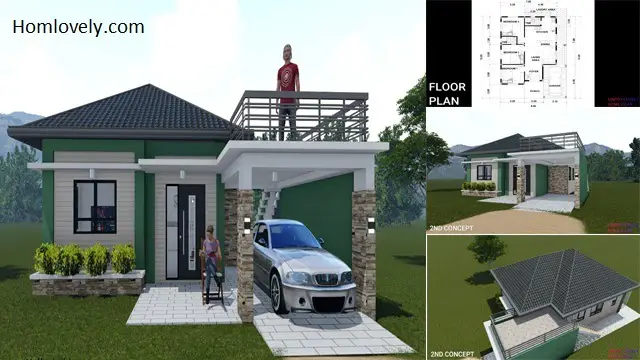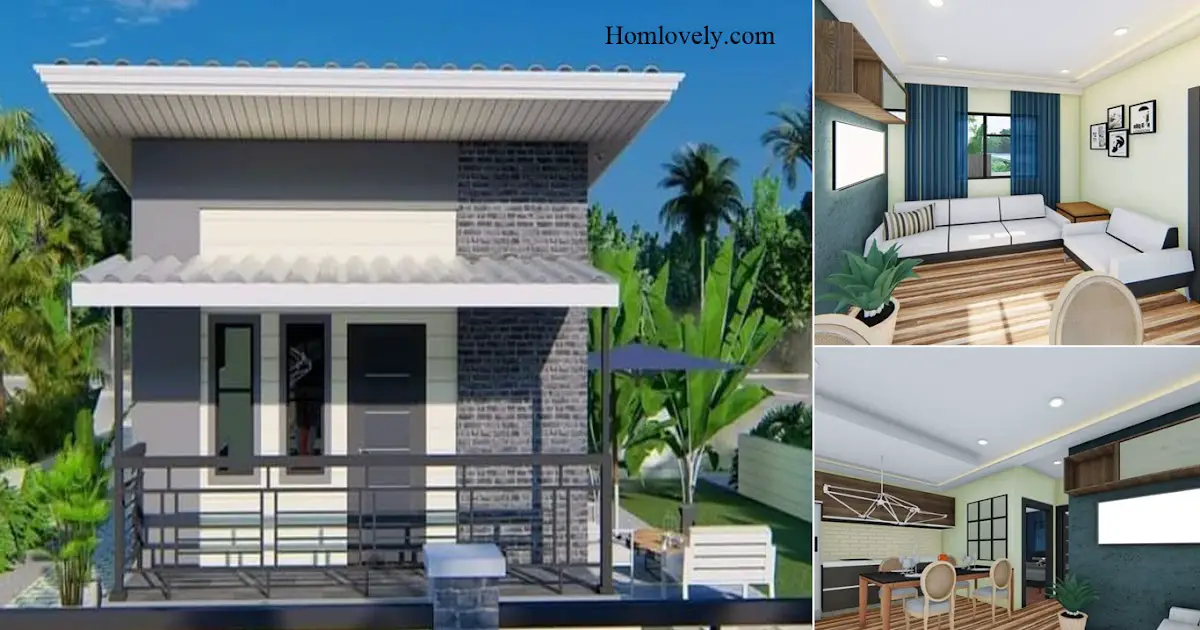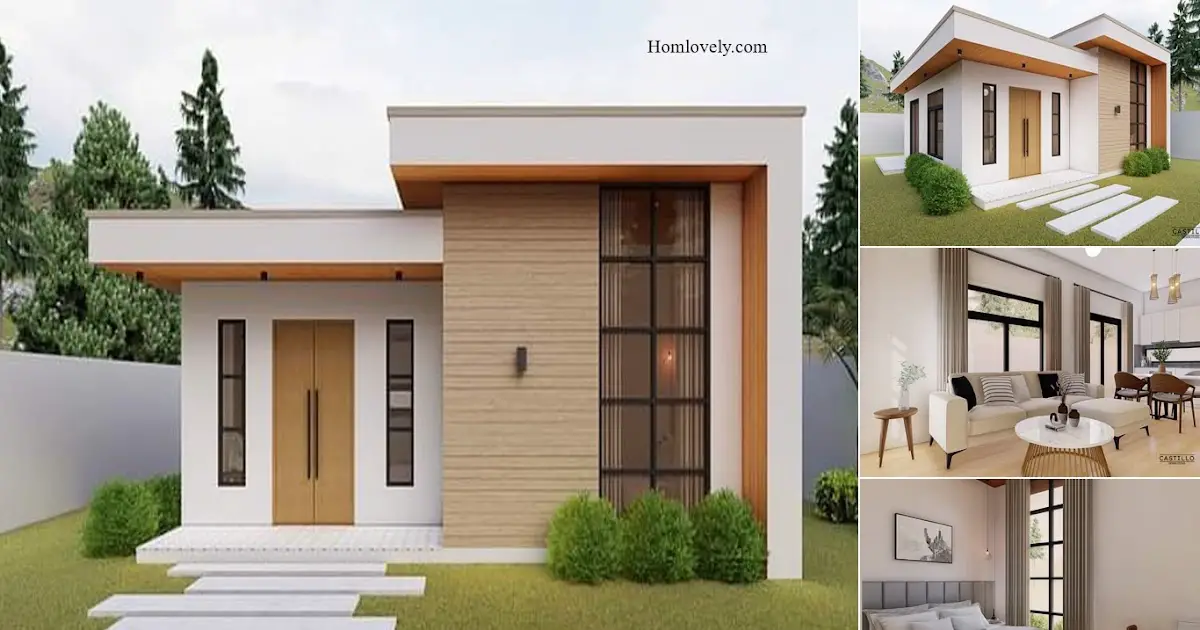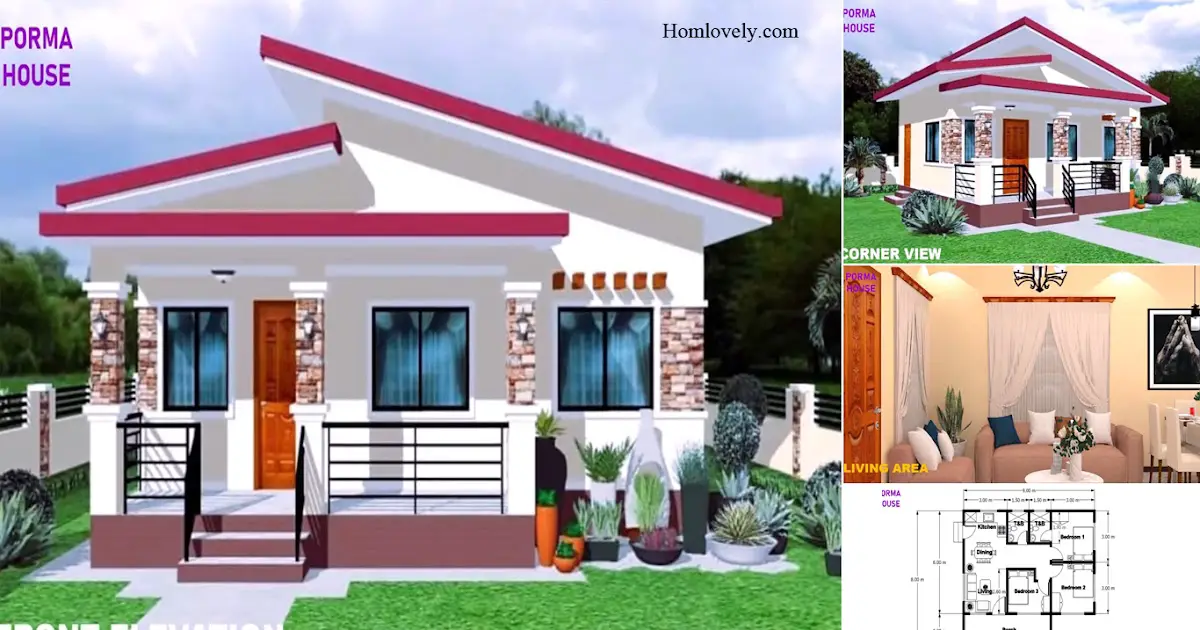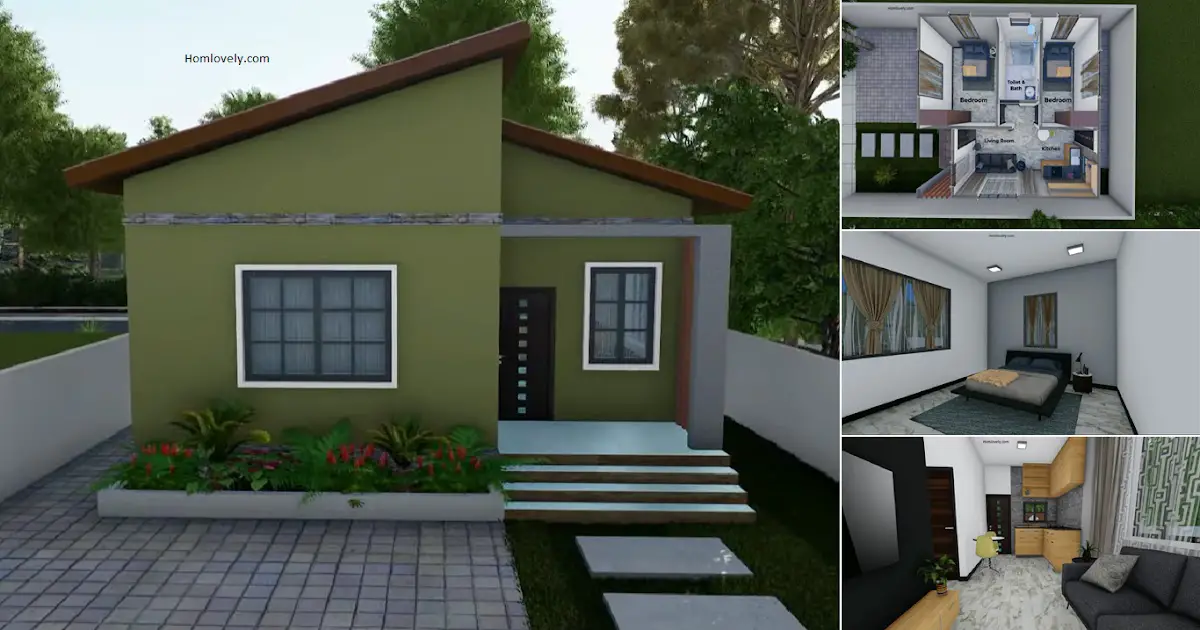Share this

This house has an area of 8.8 m by 12.2 m, making it good for housing a large family. The house has complete amenities and 3 bedrooms for a enjoyable life. Here is a Green House Design with 3 Bedrooms and Roof Deck for a Big Family.
A welcoming front elevation
 |
| ©Bahay Design |
This house has an open and friendly facade design. It has a green wall finish and a white striped accent wall, giving it a fresh look. The front of the house also has a garage with natural stone pillars, giving it a natural, solid impression. This garage’s roof is used as a roof deck, making the house more pleasant.
Detailed exterior touches
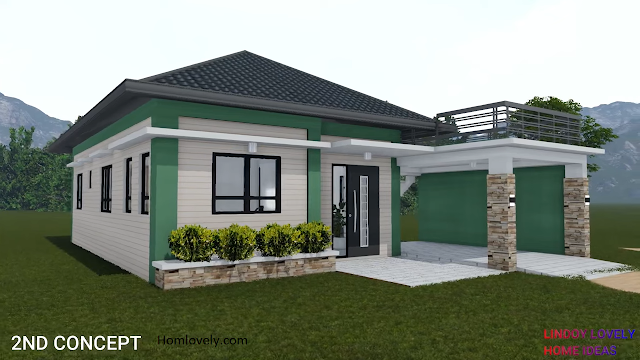
In terms of shape, this house does seem simple. However, the minimalist details that are applied make the house so well-designed. The choice of walls is not plain but striped white, which gives a minimalist aesthetic look. The space provided for a small container garden is useful for displaying a fresh and lovely atmosphere in this white and green-toned home.
Aerial view
.png)
The house’s roof is typically a combination type of hip roof. The hip roof shades the main interior very well. This roof also gives the impression of a spacious and airy home. Use a solid garage to build a roof deck with straight stairs that is perfect for a family outdoor relaxing place.
The floor plan reference
 |
| ©Bahay Design |
Let’s break down the house plan of this 8.8 m x 12.2 m house design! The house consists of:
- front porch of 2.5 m x 2.00 m,
- garage of 3.1 m x 5.00 m,
- roof deck of 3.1 m x 5.00 m,
- foyer of 2.5 m x 3.00 m,
- living area of 4.3 m x 3.00 m,
- dining and kitchen of 4.3 m x 4.00 m,
- toilet and bath of 2.25 m x 1.5 m,
- laundry area,
- bedroom 1 of 3.2 m x 3.00 m,
- bedroom 2 as the main bedroom with en suite toilet and bath of 3.2 m x 2.00 m,
- bedroom 3 of 3.2 m x 3.00 m.
Interior design ideas

Take a peek at the interior design! The interior uses a light green tone that does not look tacky. Green walls blend nicely with green furniture in various shades, so it’s not boring. The living room, dining room, and kitchen all share one open space. A solid partition separates the living room and dining area, which also serves as a backdrop for displaying decorations.
The bedroom design
 |
| ©Bahay Design |
Author : Yeni
Editor : Munawaroh
Source : Youtube/Bahay Design
