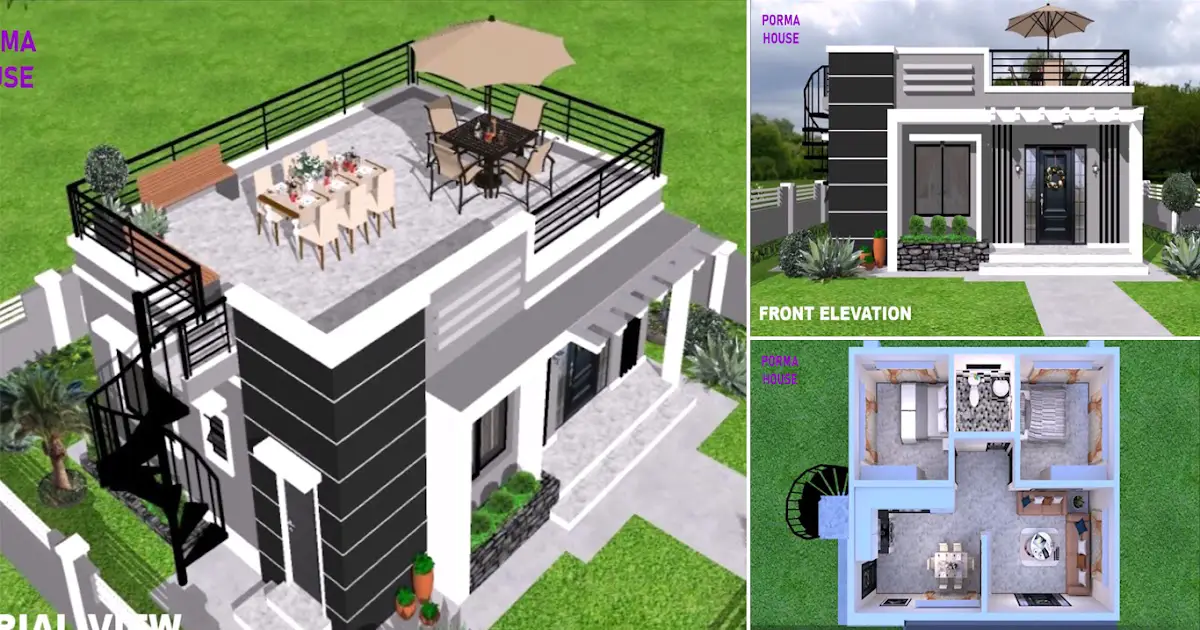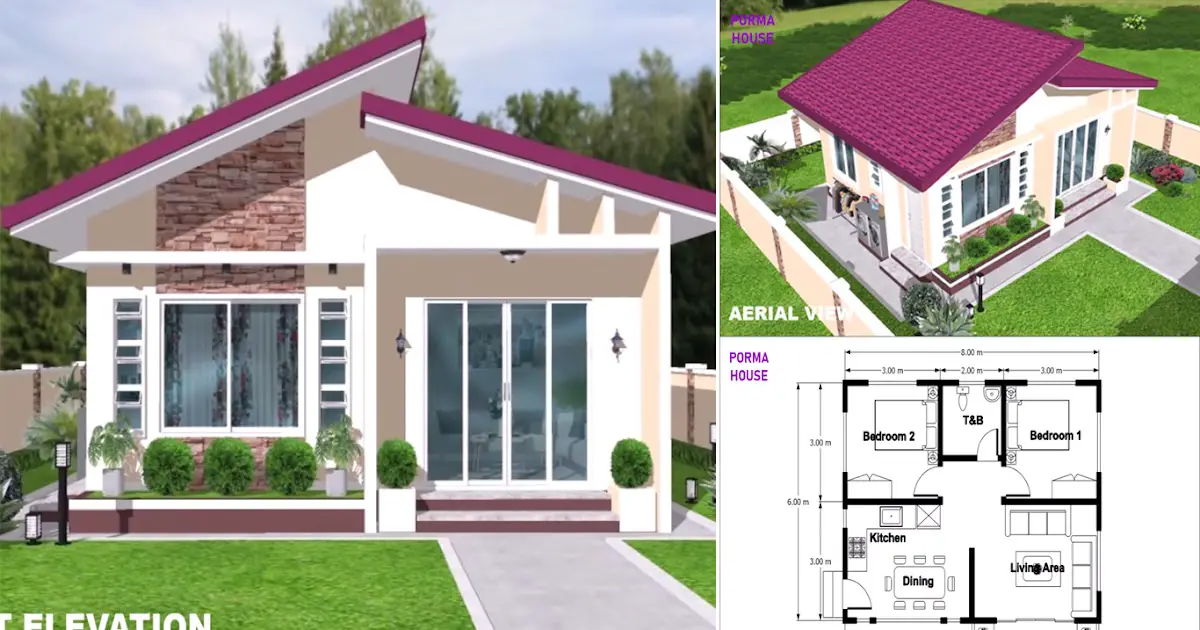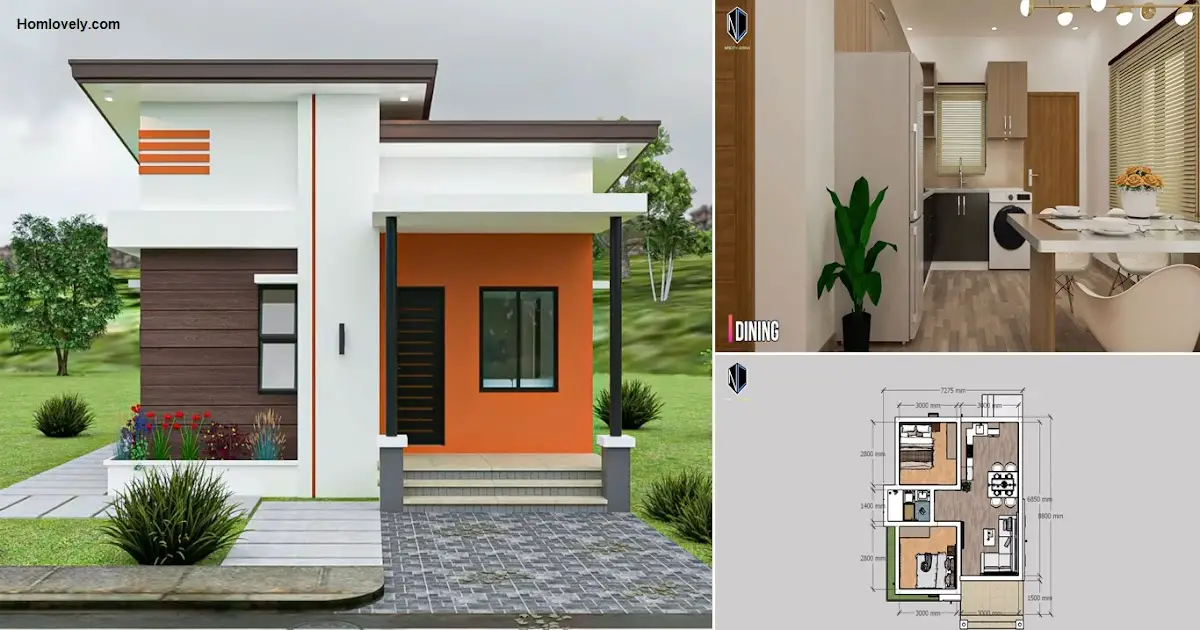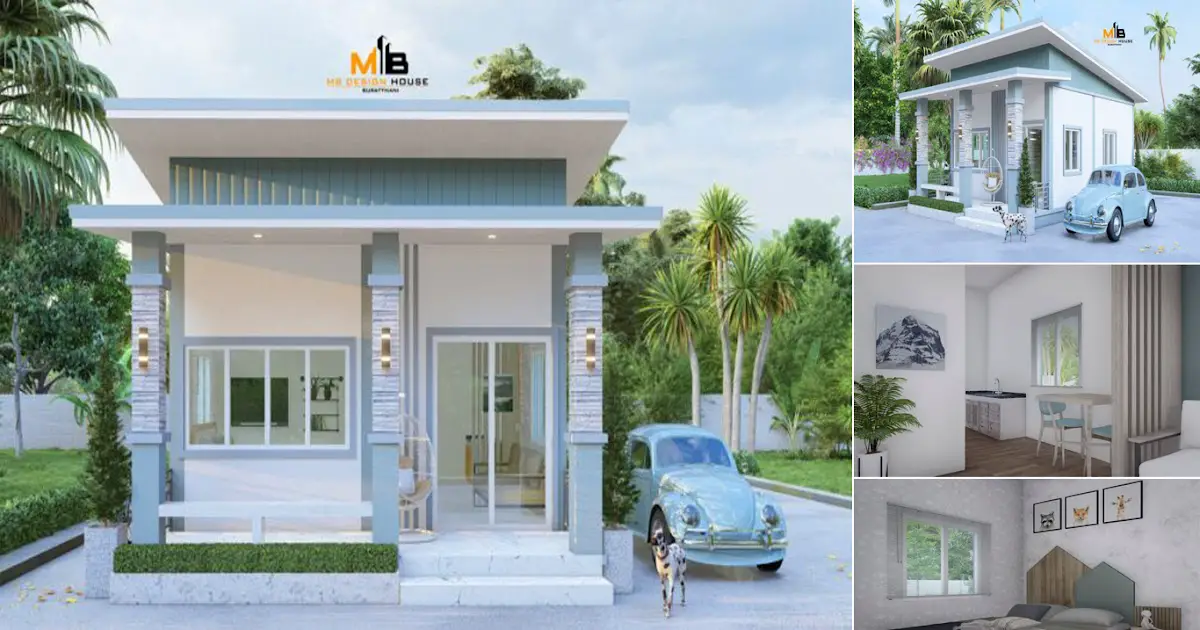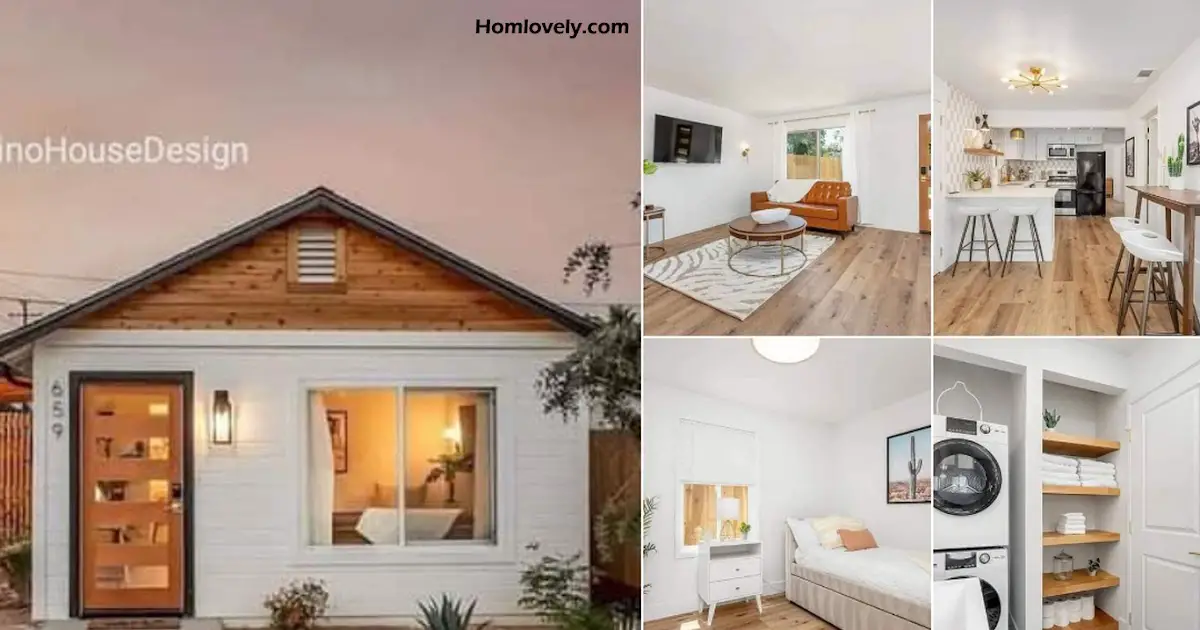Share this

— The concept of growing houses began to emerge along with the many problems that arose due to rising prices and limited land. The idea this time will provide a growing house design concept with a roof deck that can be made into 2 floors in the future. For design details that you can see, check Growing House Concept for Flexible Budget (48 sqm Only).
House facade design
For the facade design, a minimalist home model with a touch of bungalow style makes this home design look beautiful and elegant. The details on the walls and exterior of this house make it appear more creative. The right color combination makes this box house appear more impressive.
Roof deck design

This is a roof design made by the deck as a whole without combining it with other roof models. Before you start building it into 2 floors later, you can make this area very functional. The size of the lounge area is quite large and can be filled with several pieces of furniture. Access in the form of a spiral staircase on the side is also an element that enhances the overall appearance of the house.
Living room design

Before looking at the floor plan and dimensions in detail, let’s look at the interior design of this house. This is a living room with a large size. The application of natural colors and clever arrangement is one of the factors that create comfort in this room. Decoration details also make the room look fresher and more attractive.
Kitchen and dining room design

Next is the dining room and kitchen area. These two areas are combined in one room so they can be integrated very well. This design was made to make it easier for the owner to carry out activities in both areas without a long distance. Then, the minimalist design chosen for the furniture also makes the room look neat and clean.
Floor plan design

Let’s look at the details of the plan and sized of this house design. There is a living room at the very front with a size of 4 x 3 meters, a dining room and a kitchen with a size of 4 x 3 meters, 2 bedrooms with each size of 3 x 3 meters, a bathroom with a size of 2 x 2 meters. You can see in more detail in the image above.
Author : Hafidza
Editor : Munawaroh
Source : Porma House
is a home decor inspiration resource showcasing architecture, landscaping, furniture design, interior styles, and DIY home improvement methods.
Visit everyday. Browse 1 million interior design photos, garden, plant, house plan, home decor, decorating ideas.
