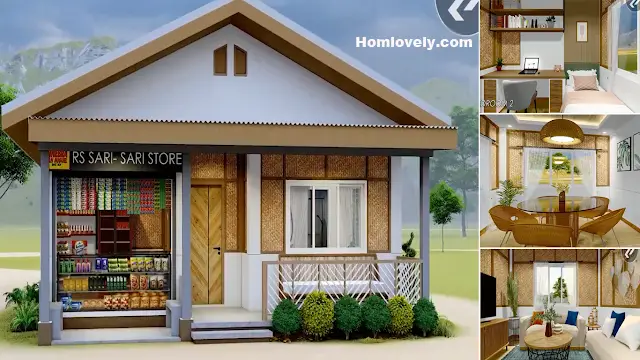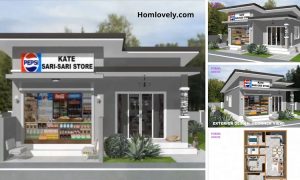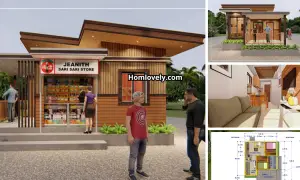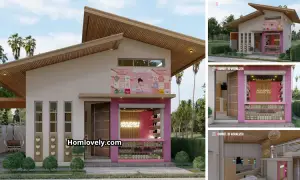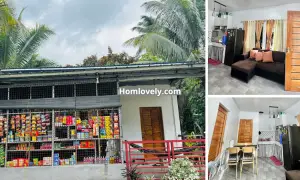Share this


Moving on to the next area, wood tones also dominate the kitchen and give it a warm feel. Combination of wood elements and tile backsplash gives a modern touch. Rattan chairs and hanging lamps give a warm feel while the glass dining table makes the dining area feel spacious.
Bedroom

Entering the private area, the bedroom is designed to be as comfortable as possible as a place to rest. Color combinations create a calm and warm atmosphere. Natural sunlight entering the room gives the bedroom a spacious feel. Small work desks demonstrate high functionality, combining comfort, productivity, and beauty in one place.
Floor Plan

Half Amakan’s concept of a house with a store is an interesting combination. Woven bamboo, a symbol of sustainable local wisdom, on one side of the store reflects the spirit of productive living in the modern era.
Let’s take a look at the floor plan of a 8 meters x 12 house. The design of the house includes a store ,living area, kitchen, dining area, 3 bedroom, and bathroom. You can see the picture above.
is a home decor inspiration resource showcasing architecture, landscaping, furniture design, interior styles, and DIY home improvement methods.
If you have any feedback, opinions or anything you want to tell us about this blog you can contact us directly in Contact Us Page on Balcony Garden and Join with our Whatsapp Channel for more useful ideas. We are very grateful and will respond quickly to all feedback we have received.
Visit everyday. Browse 1 million interior design photos, garden, plant, house plan, home decor, decorating ideas.
Author : Berliana
Editor : Munawaroh
Source : Youtube – Simple House Tour
