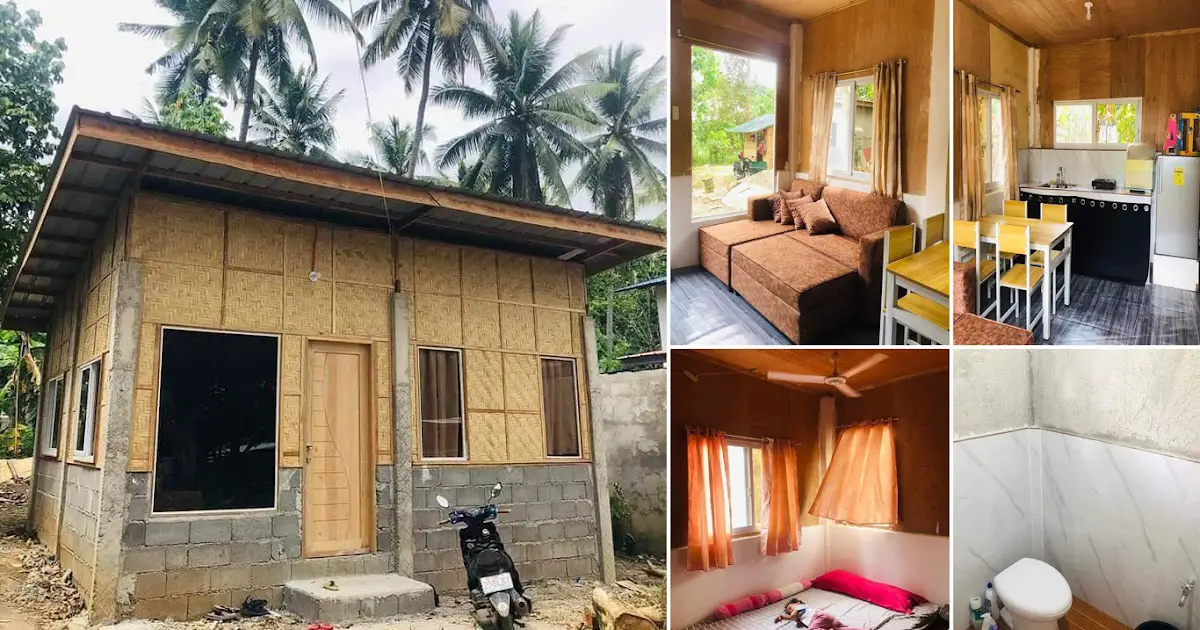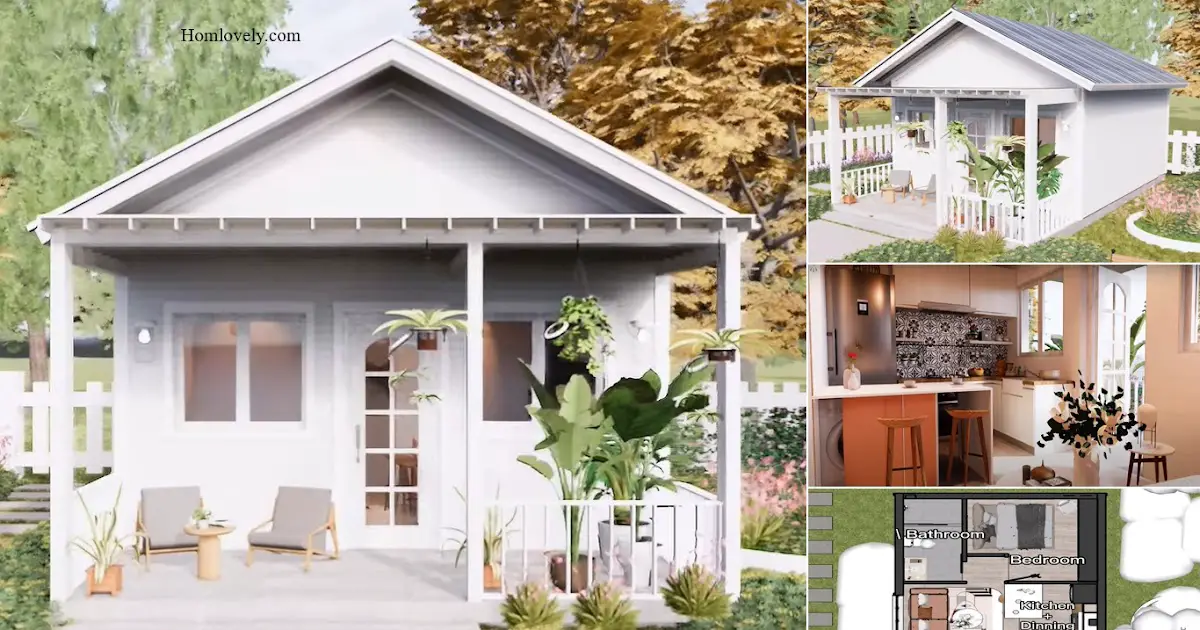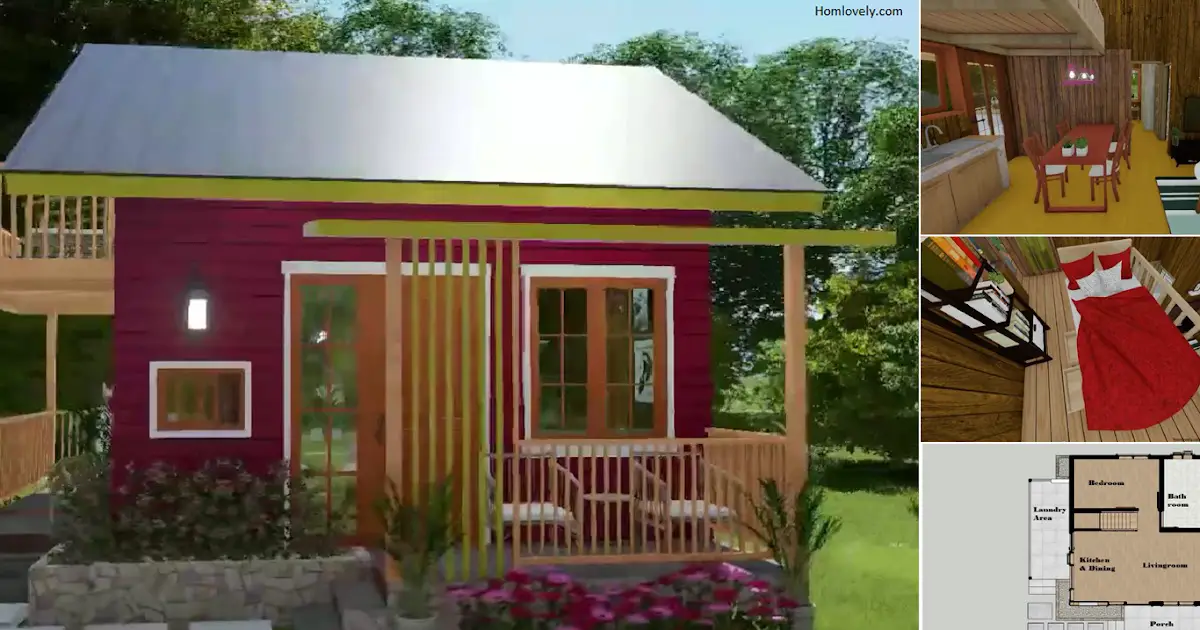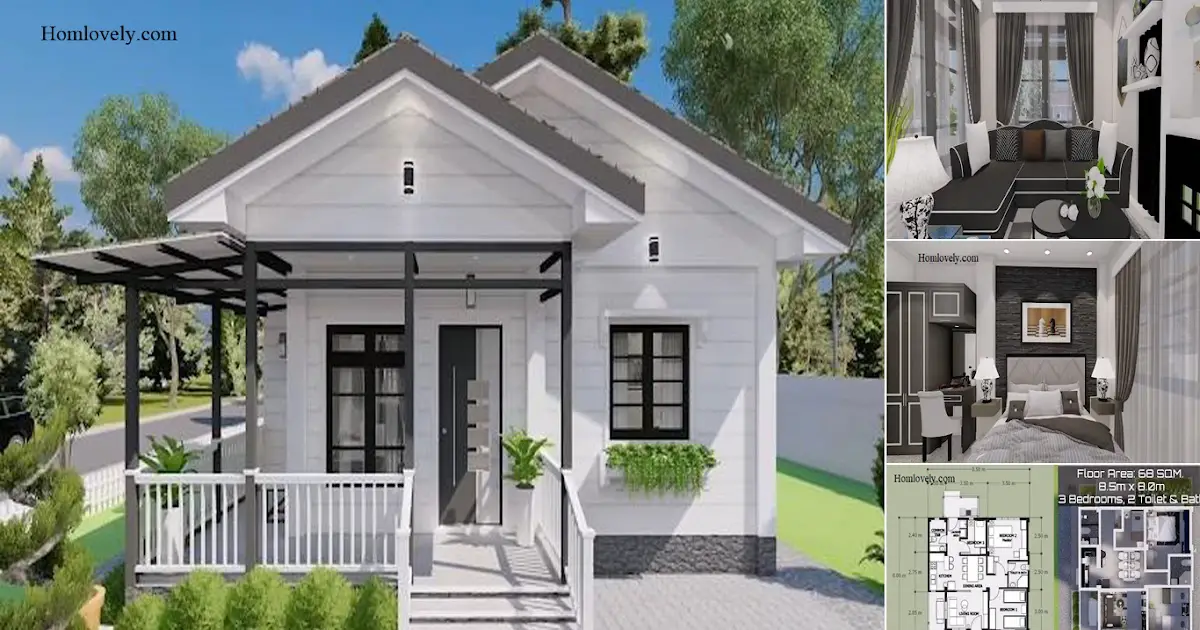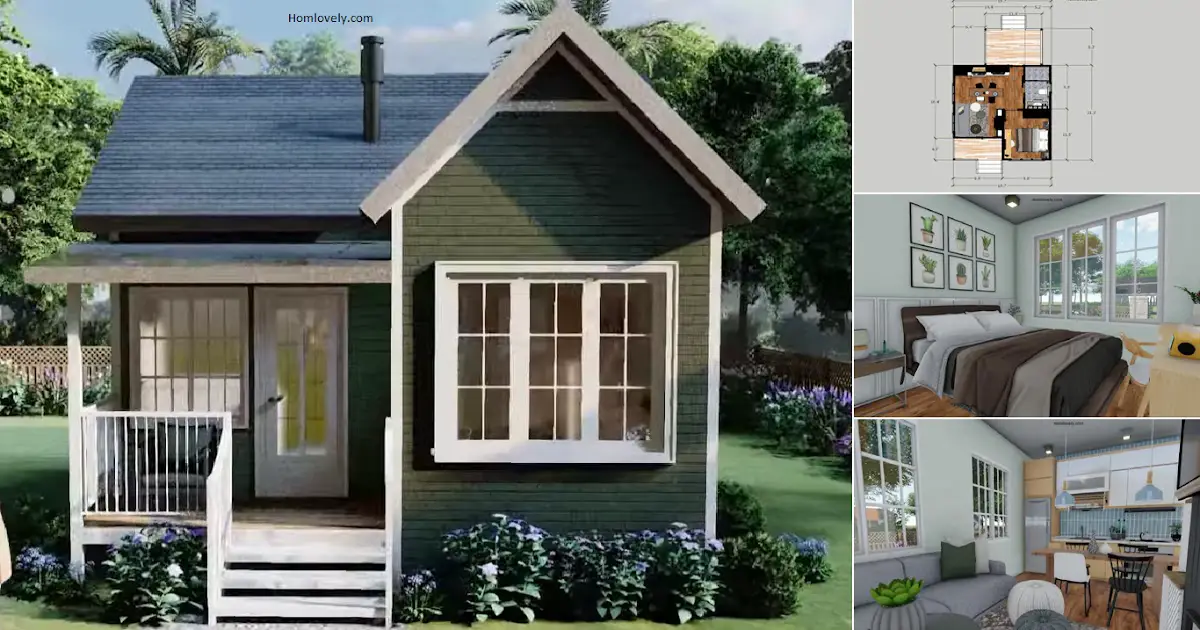Share this

— Amakan homes are still popular today and many people have them.
However, to provide the best comfort, owners usually modify the amakan
house to make it more sturdy. Interested in following this style of
amakan house? Check out Half Concrete-Amakan House and Rooms.
Exterior design

The
exterior of this amakan house not only uses bamboo but the bottom uses
concrete which is stronger and more durable. This structure will be more
beneficial because it can still be built with a low budget. The roof
uses a shed design that uses lightweight materials and is easy to
install.
Living room

The
interior appears very cozy with a neat arrangement even in a small
space. The living area features comfortable sofas with large windows
that provide a fresh outdoor view. Keep the curtains in place to provide
privacy and shade.
Kitchen and dining area

Not
far from the living area, there is also a dining area and a very
well-organized kitchen. The choice of furniture is also smart so that
the room still looks comfortable with optimal access. In this back area
there is also a large enough window so that the small room does not feel
stuffy.
Bedroom

The
bedroom is made cozy by placing the mattress on the floor so that it
can be arranged more flexibly. Avoid using too much furniture so that
the room looks clean and tidy like this. Decorations can be added to the
vertical wall area for a beautiful and lively look.
Work space

This
house is also equipped with a workspace that can provide effective work
at home. Make sure the room has good air quality to maintain
concentration. Some house plants will be suitable for this work area as
they have many advantages. You can choose from spider plant, snake
plant, aloe vera, or other similar plants.
Bathroom design

The
lower wall which is concrete will be better if it is covered with tiles
like this to make it more comfortable, less moldy, and more aesthetic.
The floor is also recommended to be a non-slip tile with easy
maintenance.
If
you have any feedback, opinions or anything you want to tell us about
this blog you can contact us directly in Contact Us Page on Balcony Garden and Join with our Whatsapp Channel for more useful ideas. We are very grateful and will respond quickly to all feedback we have received.
Author : Hafidza
Editor : Munawaroh
Source : Balcony Garden
is a home decor inspiration resource showcasing architecture,
landscaping, furniture design, interior styles, and DIY home improvement
methods.
Visit everyday. Browse 1 million interior design photos, garden, plant, house plan, home decor, decorating ideas.
