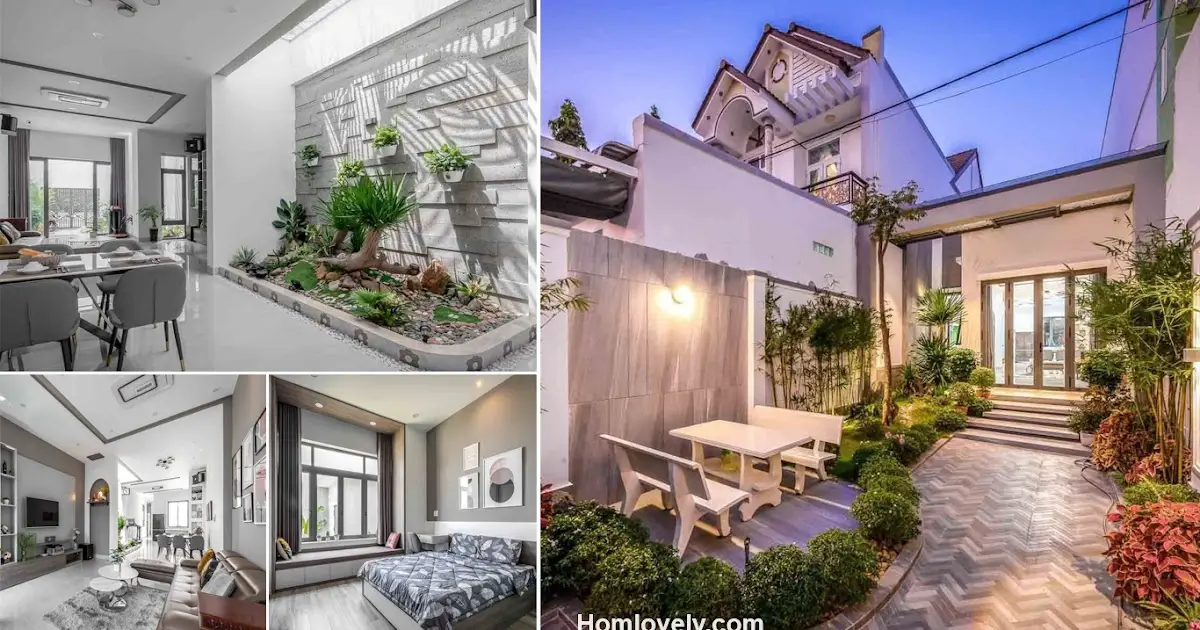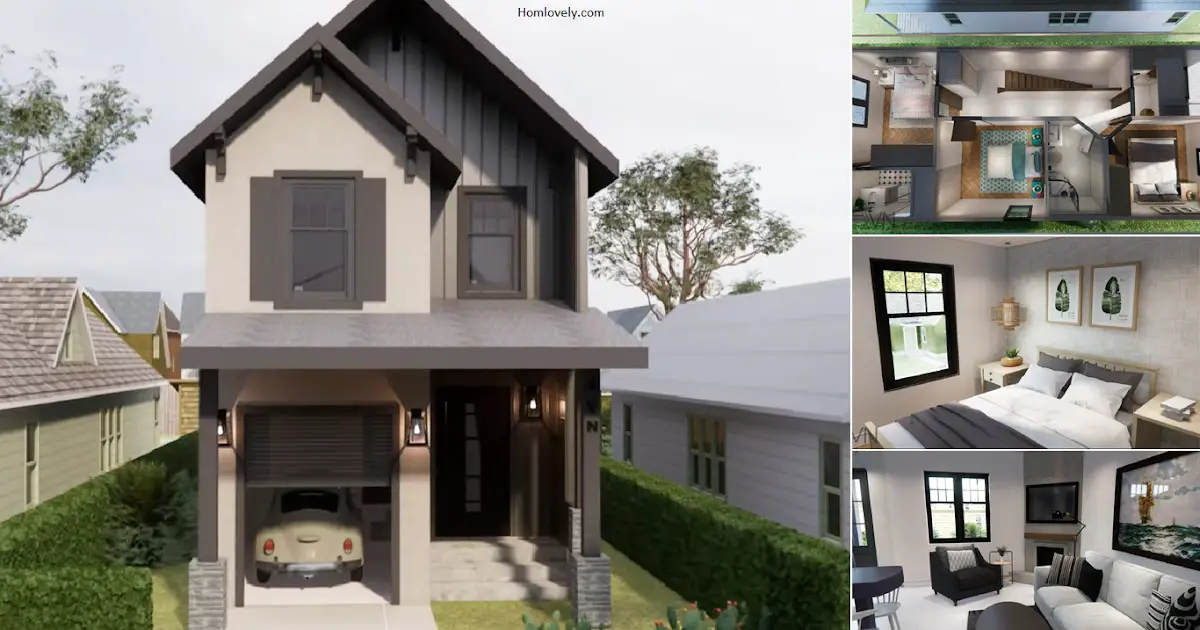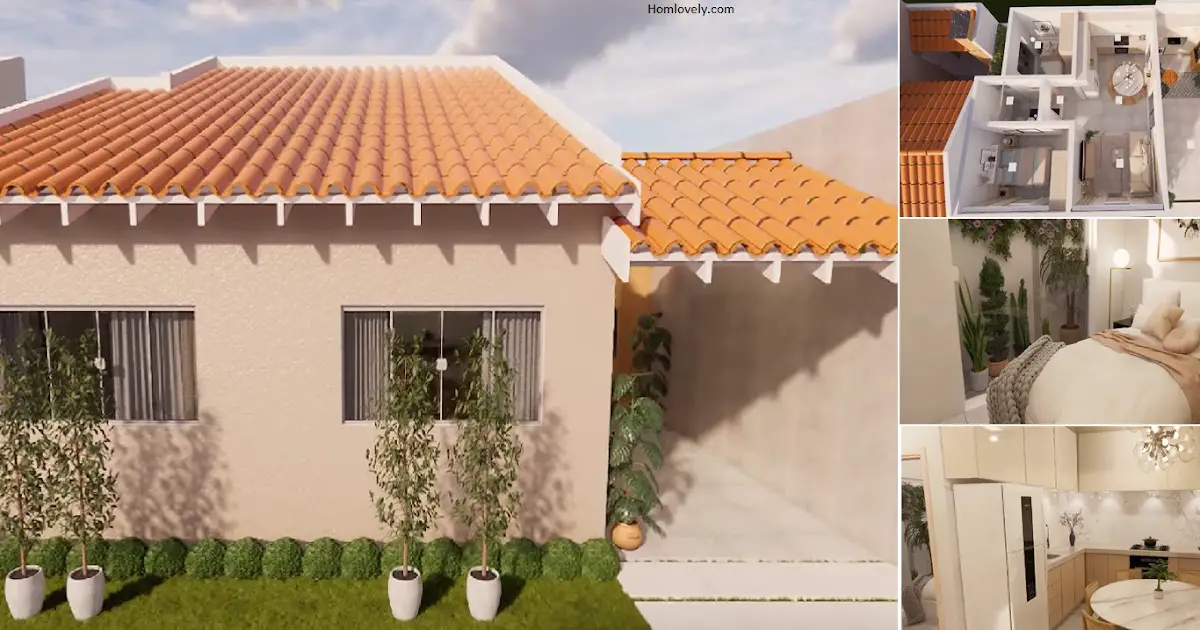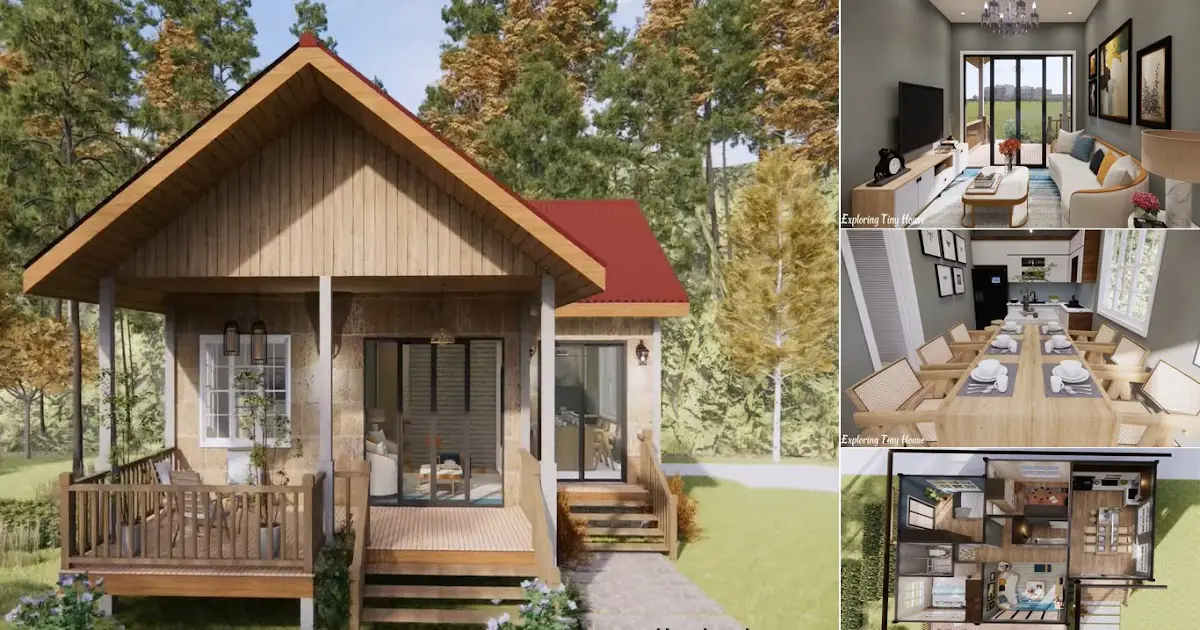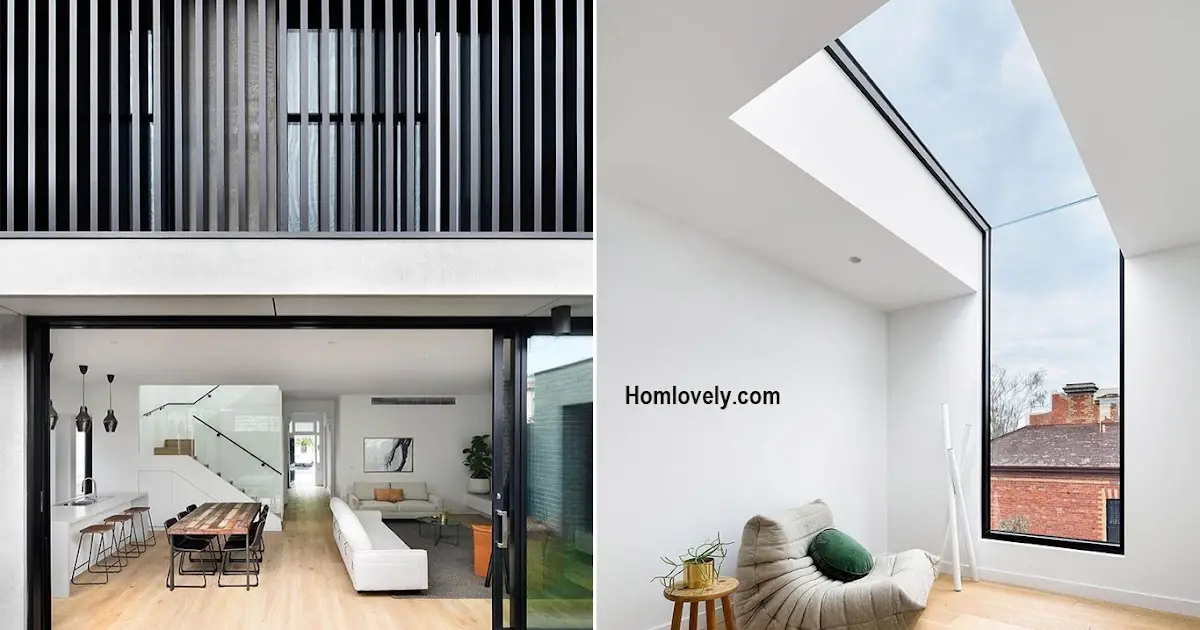Share this

– Introverts are synonymous with shy nature and rarely go out to socialize. And not infrequently make introverts lazy to go out of the house to enjoy the surrounding environment because they will meet many people.
However, introverts also have a free desire to enjoy the environment without being disturbed by passers-by. And below is a home design that is suitable for introverts to enjoy the atmosphere of the environment equipped with a refreshing garden.
Terrace and front view

This elongated rash design looks chic with the right arrangement, the design of this house provides a courtyard area at the front and back of the house. You can create this area of the yard to create a garden and relaxing area.
By being surrounded by fences as a barrier and security, of course introverts will like to read books or just enjoy the atmosphere of the environment by sitting in the park without being disturbed.
Backyard

Likewise with the back area of the house, there is a refreshing garden and also the land covered with paving can protect around the garden and back porch of the house from dirty accents due to soil. You can be creative by planting various plants in this backyard area freely while sunbathing.
Living room

Elegant and minimalist nuances appear in the design of the living room. The right arrangement and selection of the right color certainly help the room look slick and stunning.
Bedroom

Elegant, minimalist, and soothing nuances feel as soon as you enter the bedroom. Equipped with a relaxing area near the window, it certainly makes you feel at home to stay in this room. Moreover, the right arrangement and placement make the design look more aesthetic.
Dining room and indoor garden

Located after the living room, this dining area is adjacent to an indoor garden that has a transparent roof. Thus, making this area look chic and become a good spot to relax and take pictures.
Kitchen

The modern and minimalist impression is felt as soon as you enter the kitchen area. Equipped with windows, it certainly makes the kitchen have a nice and comfortable atmosphere. Glossy material in some parts helps the kitchen area look more spacious and airy.
Author : Yuniar
Editor : Munawaroh
Source : inspirasibikinrumah
is a home decor inspiration resource showcasing architecture, landscaping, furniture design, interior styles, and DIY home improvement methods.
Visit everyday… Browse 1 million interior design photos, garden, plant, house plan, home decor, decorating ideas.
