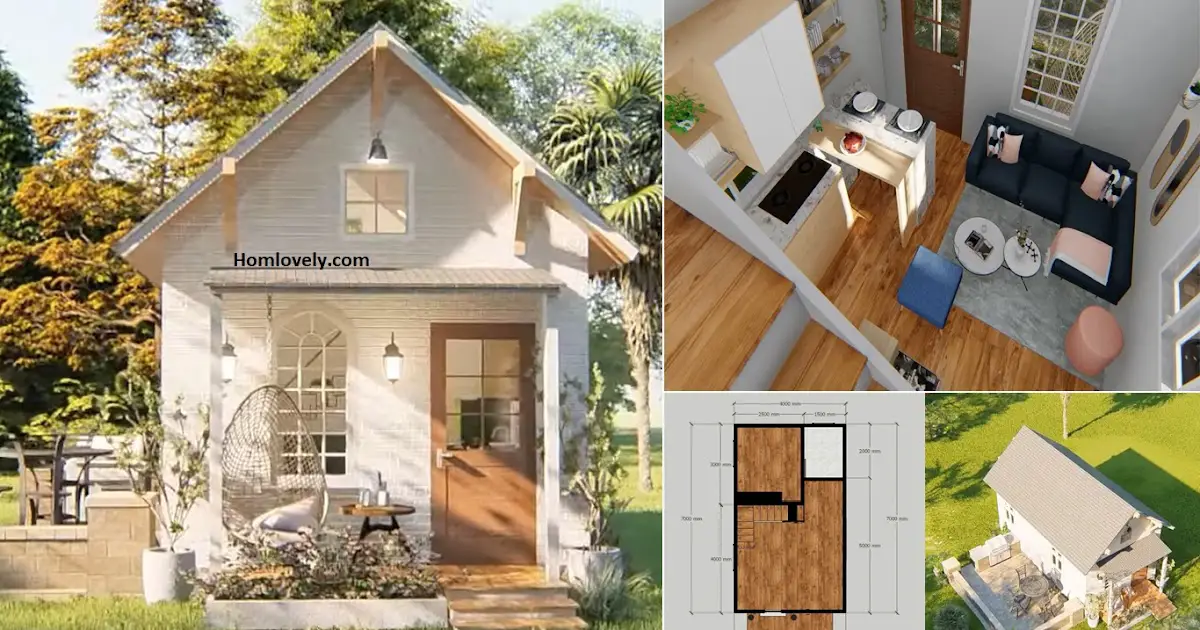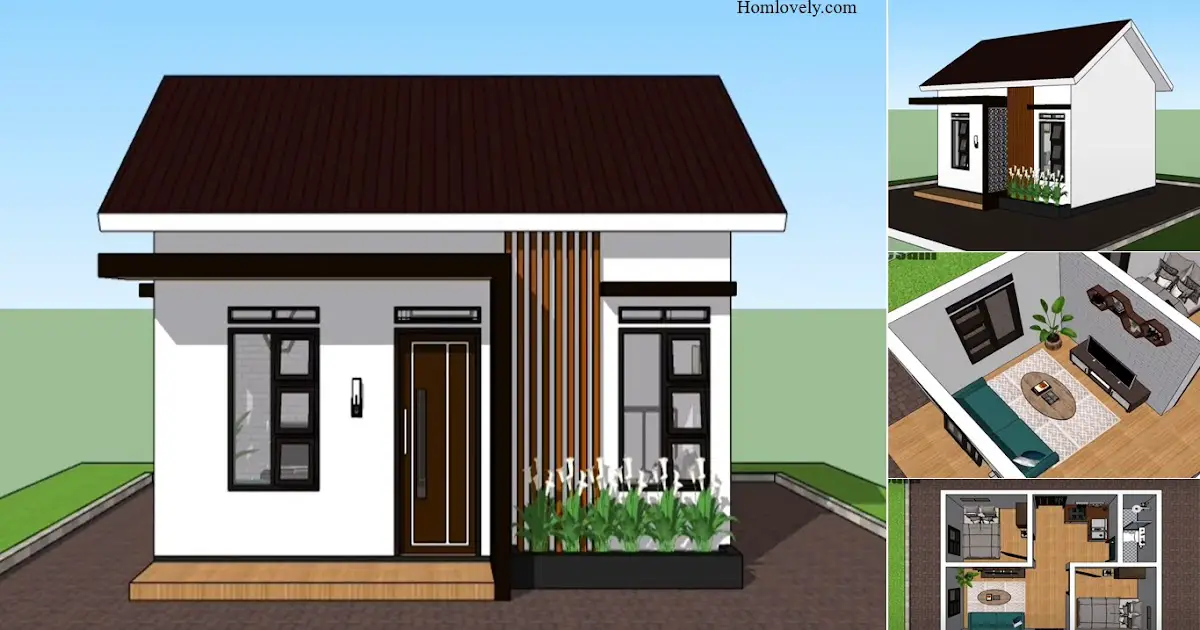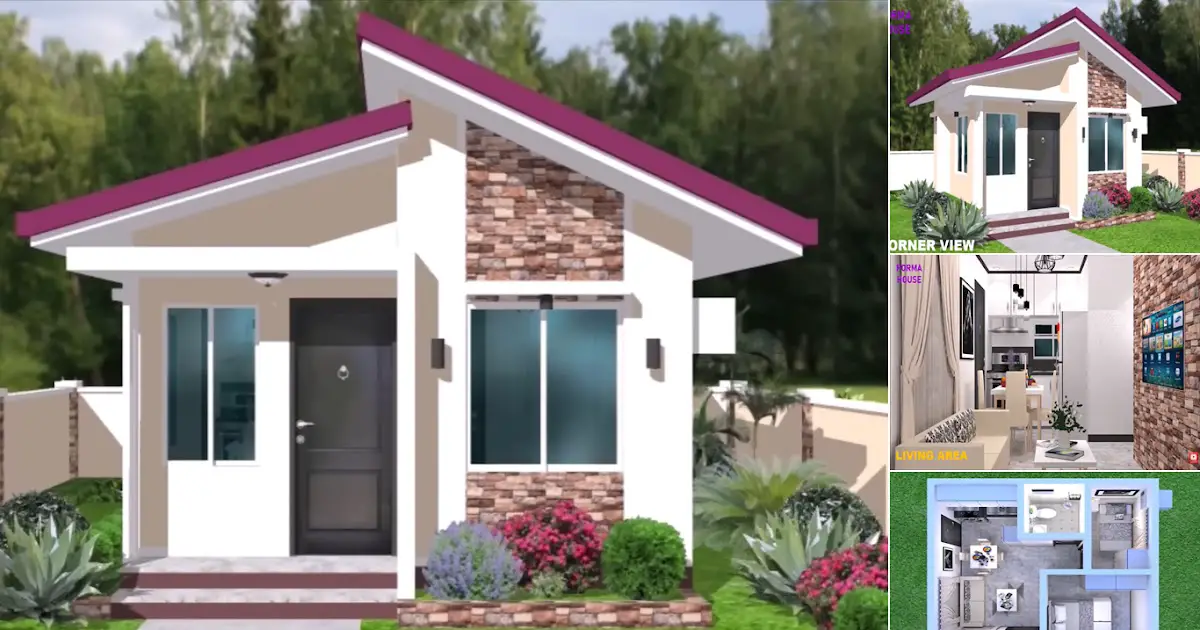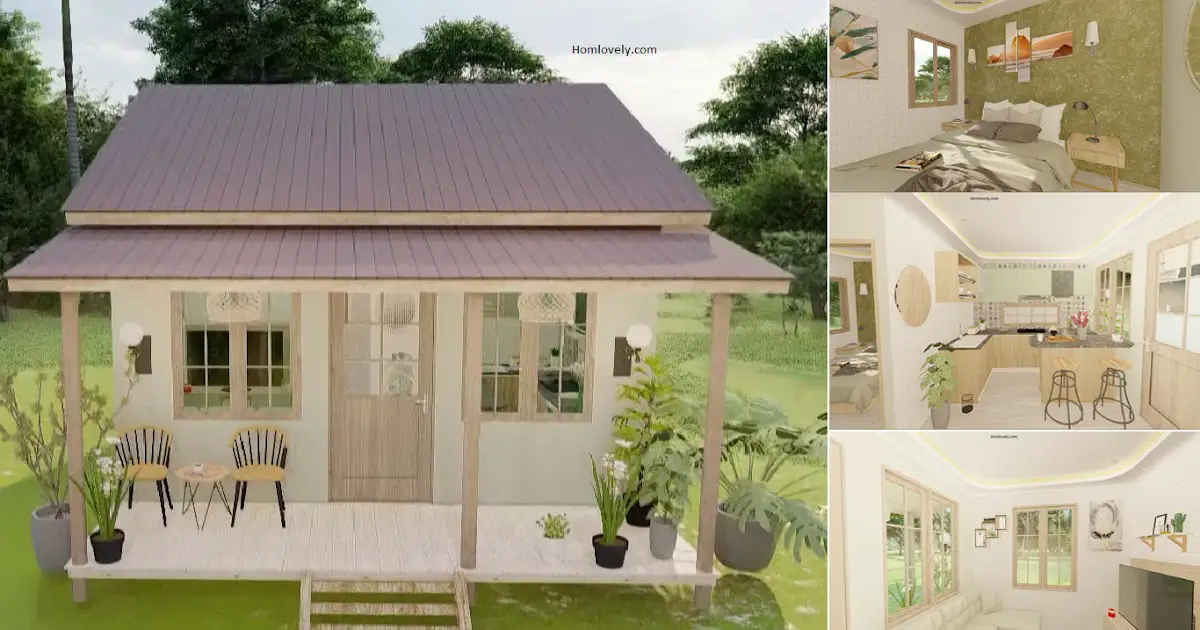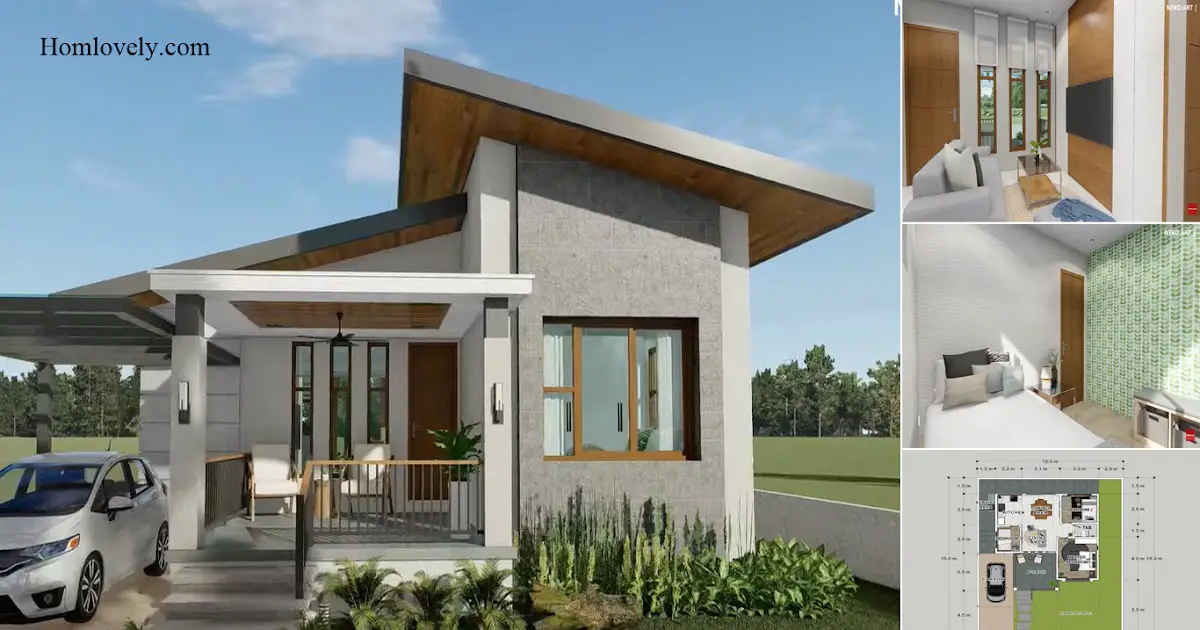Share this
 |
| Homey Tiny House with Loft Idea 4 x 7 Meters |
— When building a tiny house, one thing must be considered; the size of the house. This idea may be the best solution if you have a small house. This house is very appropriate to minimize excessive budget whole still having a beautiful home look because it has an loft concept with a beautiful interior.
Facade details
%202%20Bedrooms%20with%20Floor%20Plan%200-0%20screenshot.png) |
The facade of a 4 x 7 meter house appears small and very tiny. Like a village house with one door and window, a natural beige exterior, so that one of the supporters of a small house looks stylish. The details of the house are clear from the selection of facade models, terraces, and roofs, with a little farmhouse concept.
Floor plan
%202%20Bedrooms%20with%20Floor%20Plan%200-25%20screenshot.png) |
%202%20Bedrooms%20with%20Floor%20Plan%200-30%20screenshot.png)
This 4 x 7 meter house features the details shown. The front area houses the kitchen, living room, and TV room. There is only on staircase to the loft, which serves as a bedroom. At the bottom, there is a bedroom and a minimalist bathroom. Dimensions as shown.
Roof design
%202%20Bedrooms%20with%20Floor%20Plan%201-22%20screenshot.png) |
The house’s roof is a saddle model with the same sloping side. It is appropriate for small house size and for adding an loft at the top. Models like this also give the impression of relief and a well-kept home.
Design of interiors
%202%20Bedrooms%20with%20Floor%20Plan%203-20%20screenshot.png) |
The small size will almost certainly limit the interior space. As a result, the open plan concept is one of the best options for a combined open living room and dining room. Gray is a modern color tone that is easier to decorate with. Select contrasting furniture to make it stand out and appear detailed.
Kitchenette and mini bar
%202%20Bedrooms%20with%20Floor%20Plan%204-1%20screenshot.png) |
A kitchen is located at the far end of the room, near the living room. The inline kitchen model is designed to blend in with the mini bar for light activities such as coffee drinking. As a simple addition to the space, the interior is kept neat with wooden elements.
Loft bedroom ideas
%202%20Bedrooms%20with%20Floor%20Plan%206-22%20screenshot.png) |
There is one loft bedroom, which is a very nice layout. The concept of a smart bedroom is an option because it does not overburden the bedroom area. Furthermore, wooden elements are very detailed in this are, including flooring, furniture, and the roof used.
Author : Lynda
Editor : Munawaroh
Source : Tiny House
is a home decor inspiration resource showcasing architecture, landscaping, furniture design, interior styles, and DIY home improvement methods.
