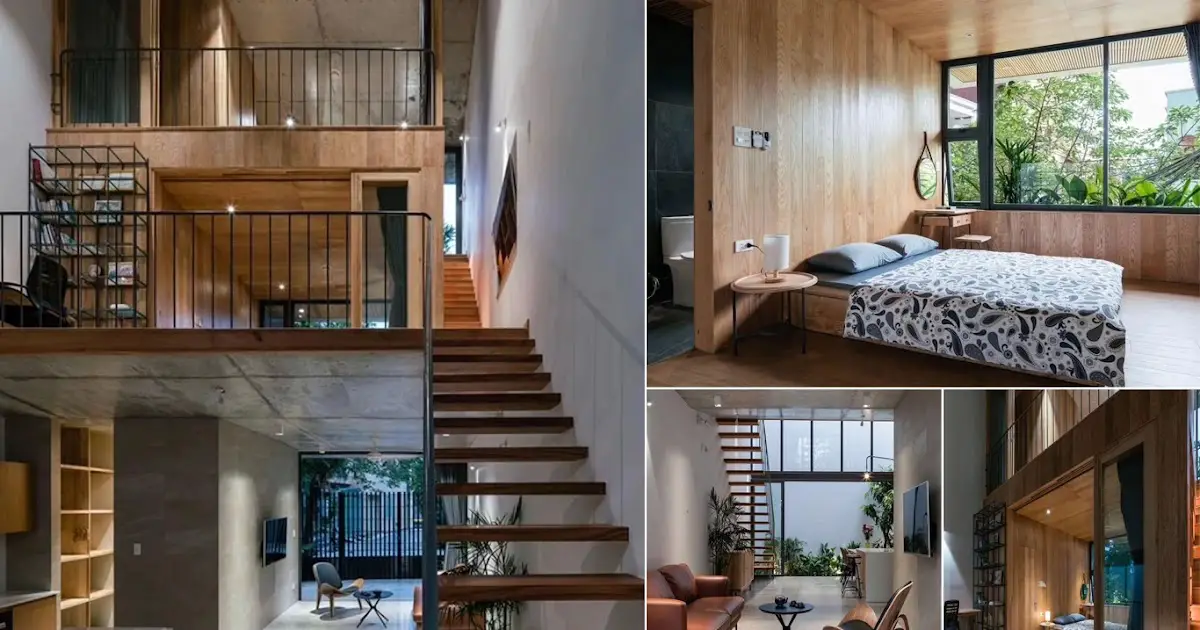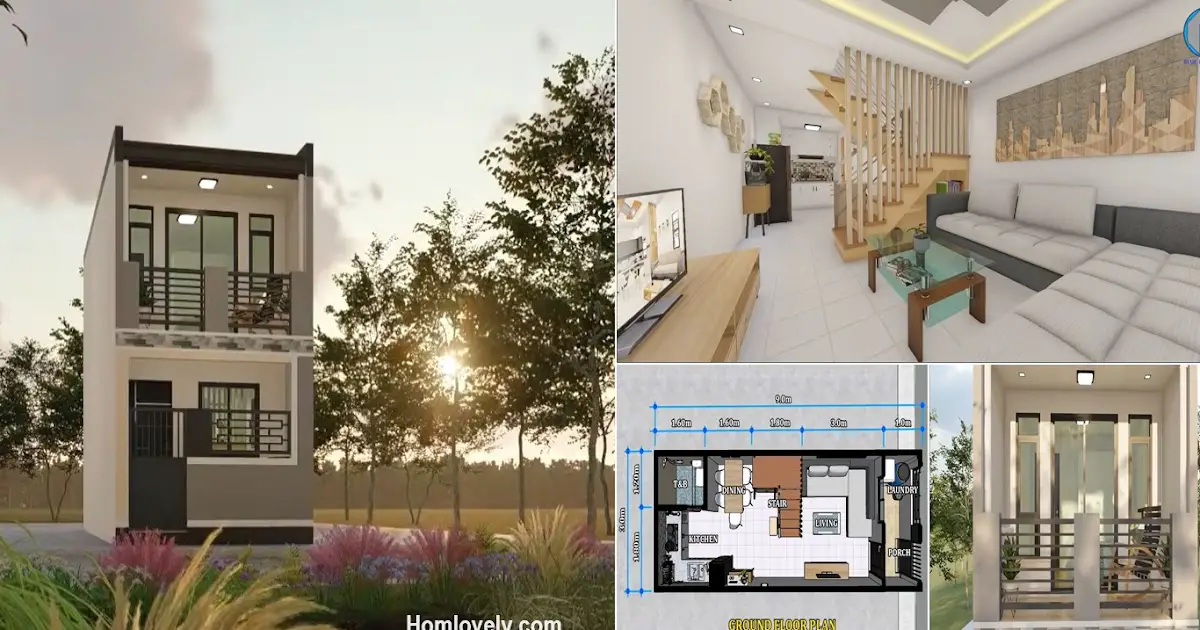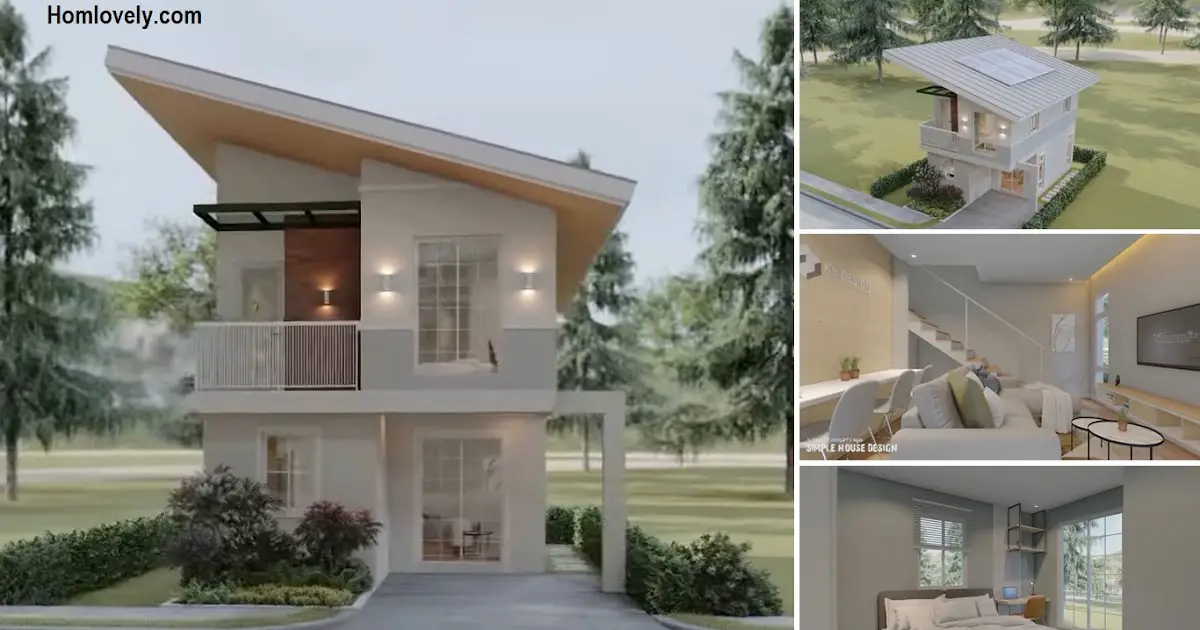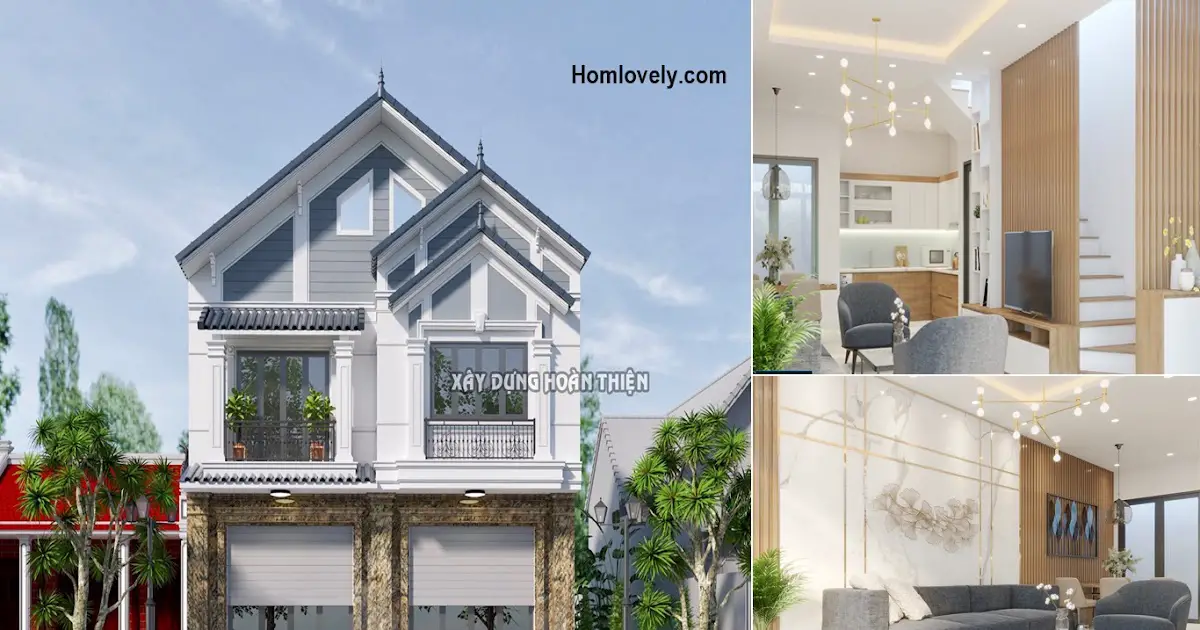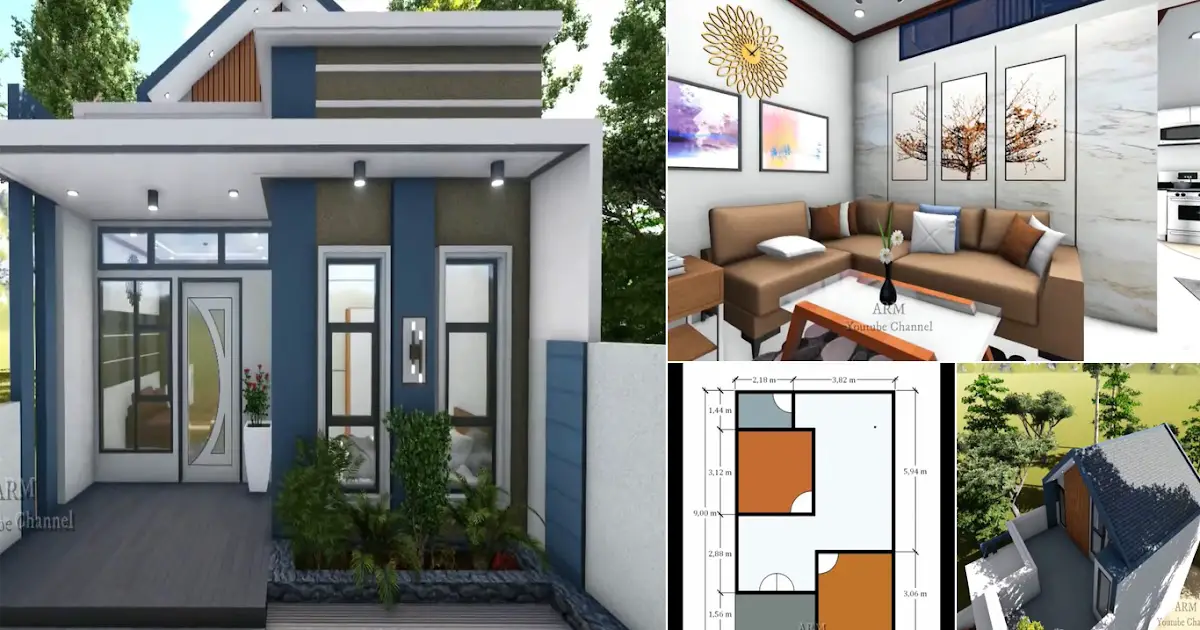Share this

– This 3-storey house uses a concept without partitions. This certainly makes it very easy for married couples to maintain and supervise their children. For a more detailed design, see the review below.
Interior looks

As soon as you enter this modern and soothing house, you will see an extraordinary interior design. This open concept without partitions makes it easy for you to see the room from the first-floor area. The presence of natural elements such as wood also makes the residence feel cool and comfortable.
From top looks

From above, you will be able to see the area downstairs without having to look at the edge of the guardrail. Because the level design on this house is made like terracing. The minimalist design appears in the interior of this house. Thus making the house look neater and cleaner.
Living room area

Once you enter the house area, you will see the living room area for the room in this front house. A minimalist design with the right furniture and TV hung on the wall certainly does not make the terrace area narrow. Moreover, this living room area connects to the kitchen and garden which can be seen at a glance.
Functional bedroom exterior looks

This bedroom area is indeed made with a transparent door as a barrier. However, no need to worry, you can install curtains as a cover so that the bedroom is more private. In addition, the outside area of the bedroom is designed to the maximum. Utilizing the wall as a bookshelf or ornamental display shelf will certainly beautify the house without this partition.
Bedroom and ensuite bathroom

In addition to transparent doors, this bedroom also has a wide enough window. Featuring a view of the garden outside, it makes you feel comfortable to rest while enjoying the scenery presented. In addition, this bedroom is equipped with an ensuite bathroom. Thus making you more comfortable.
Kitchen

The kitchen, which also has a dining area, is located on the ground floor. Close to the living room and garden area, making the kitchen area very strategic. Minimalist and compact design makes the kitchen and dining room neater, cleaner, and more aesthetic.
Author : Yuniar
Editor : Munawaroh
Source : 99rumahimpian
is a home decor inspiration resource showcasing architecture, landscaping, furniture design, interior styles, and DIY home improvement methods.
Visit everyday… Browse 1 million interior design photos, garden, plant, house plan, home decor, decorating ideas.
