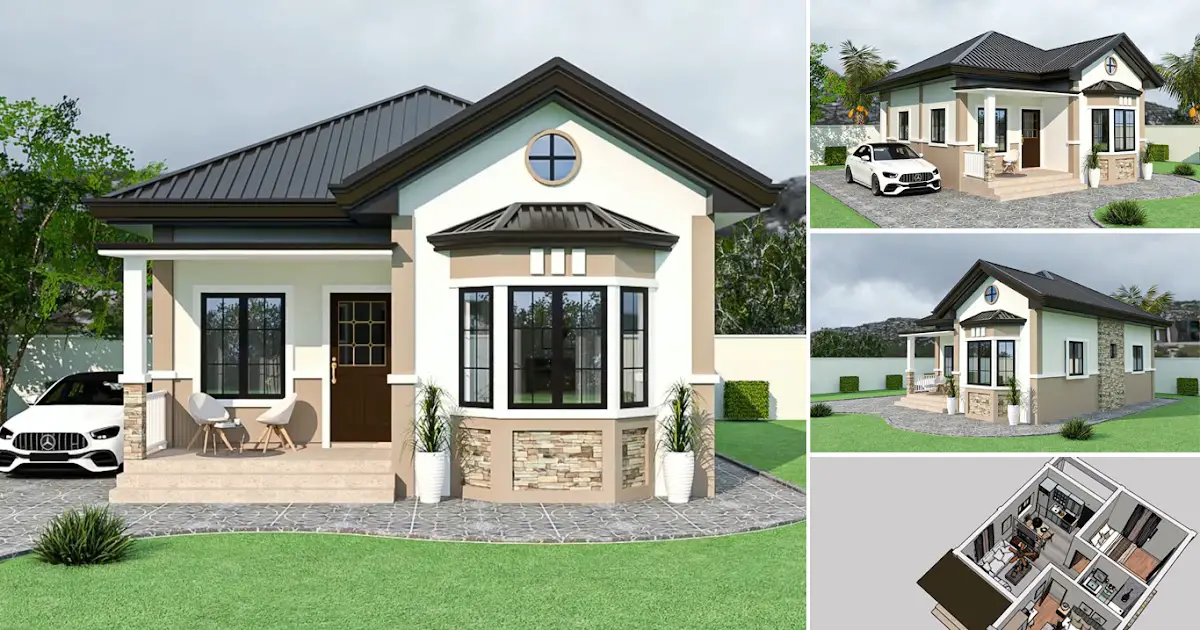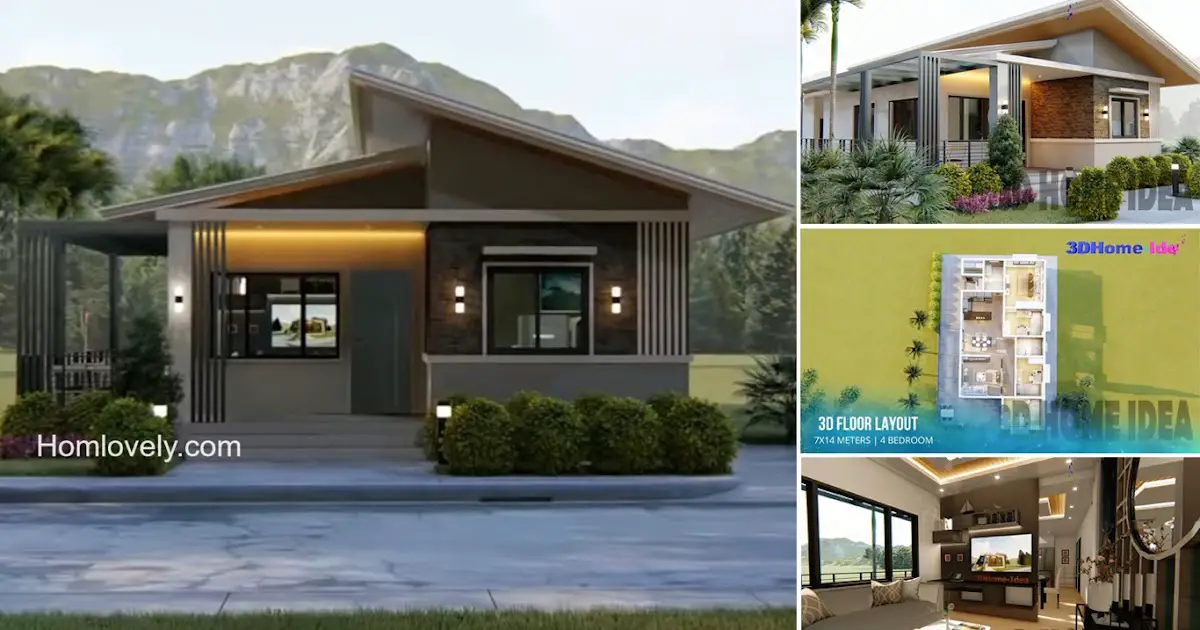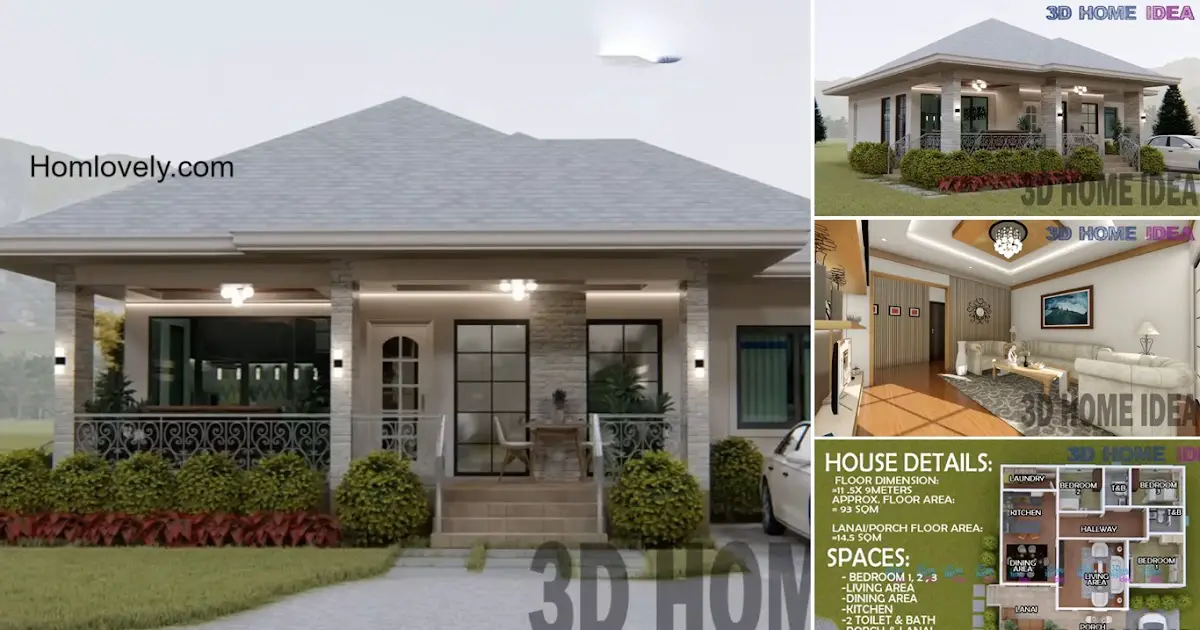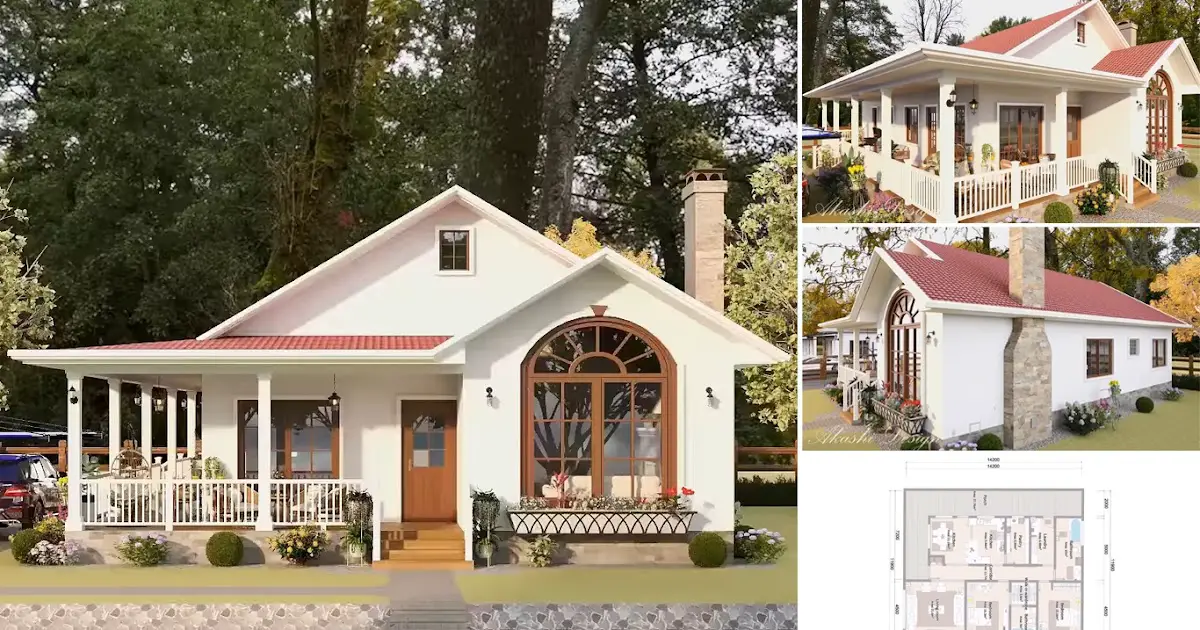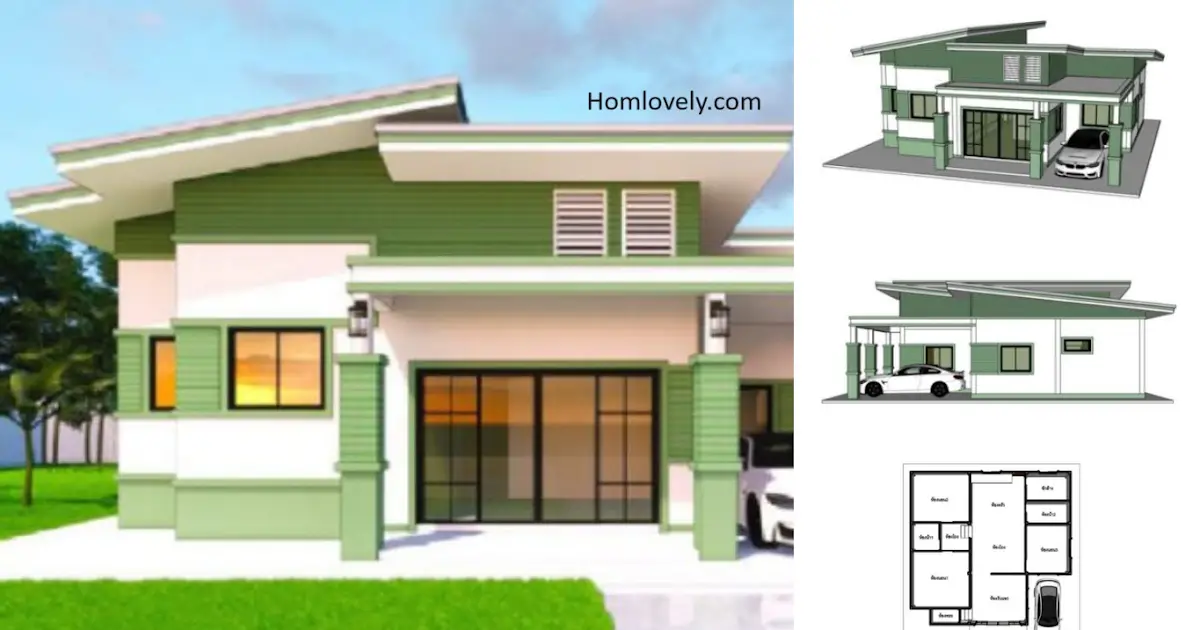Share this
 |
| House Design Idea, 2 Bedroom Bungalow With Bay Window |
— Houses with bungalow designs are still in high demand. Its simple and elegant design can be an option for your cozy home. Let’s check the details below!
Bungalow Design
 |
| Front View |
The bungalow house design is still quite popular today. It looks impressive, and will leave you mesmerized. The combination of natural rocks is the hallmark, along with the pillars and bay window design like this. Classic and elegant!
Many Windows
 |
| Left Side View |
It has many windows that will make the atmosphere of your room cooler. In addition to ventilation, these windows will also provide sunlight that makes the room bright and not humid and gloomy. Very functional.
Elegant Roof Design
 |
| Roof Design |
The roof of the house is also quite interesting to explore. An elegant look thanks to the perfect combination of roof models. The design is so dimensional that it makes the facade more elegant and classic.
Open Space
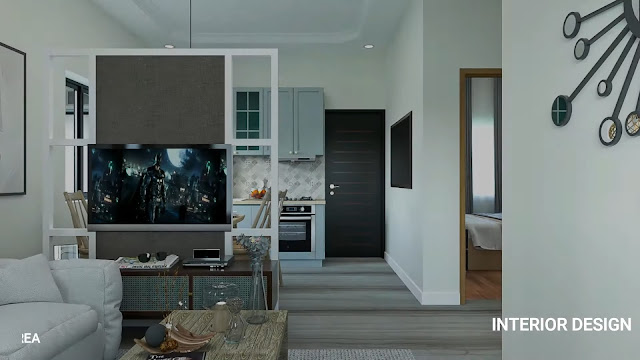 |
| Living Room |
Entering the room, we will find the center of the room with this open space concept. Although not completely open; because there is still a little partition in the form of a TV backdrop, but the rest of this room does not use barriers such as doors or walls. The room feels wider and more spacious.
Minimalist Decoration
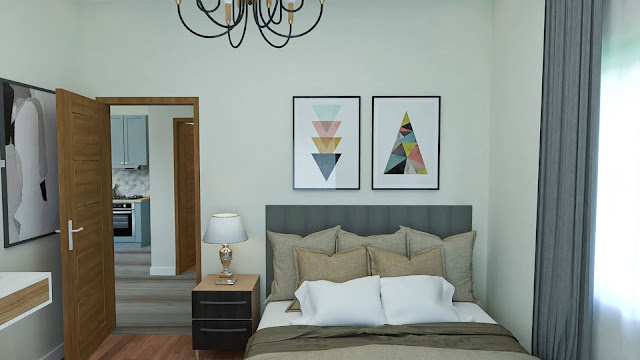 |
| Bedroom |
This house has 2 bedrooms, with decorations very similar to this. Using fewer decorations makes this small space more lively and colorful. The choice of decorations is just right, so it is not excessive and makes the room cramped and stuffy.
Full Facilities
 |
| Bathroom |
In the arrangement and decoration of a narrow room, it is very necessary to pay attention to how the layout will be used. How much facilities can be maximized in the room, and how the direction of the arrangement so that it does not feel full. This house already has a good room layout, so that the facilities owned can be made as much as possible.
Floor Plan
.jpg) |
| Floor Plan |
This house is consist of:
– Small Porch
– Living Room
– Dining and Kitchen Area
– Master Bedroom with Bay Window
– 1 Bedroom
– 1 Bathroom
Like this article? Don’t forget to share and leave your thumbs up to keep support us. Stay tuned for more interesting articles from us!
Author : Rieka
Editor : Munawaroh
Source : Youtube Nascity Design
is a home decor inspiration resource showcasing architecture, landscaping, furniture design, interior styles, and DIY home improvement methods.
Visit everyday… Browse 1 million interior design photos, garden, plant, house plan, home decor, decorating ideas.
