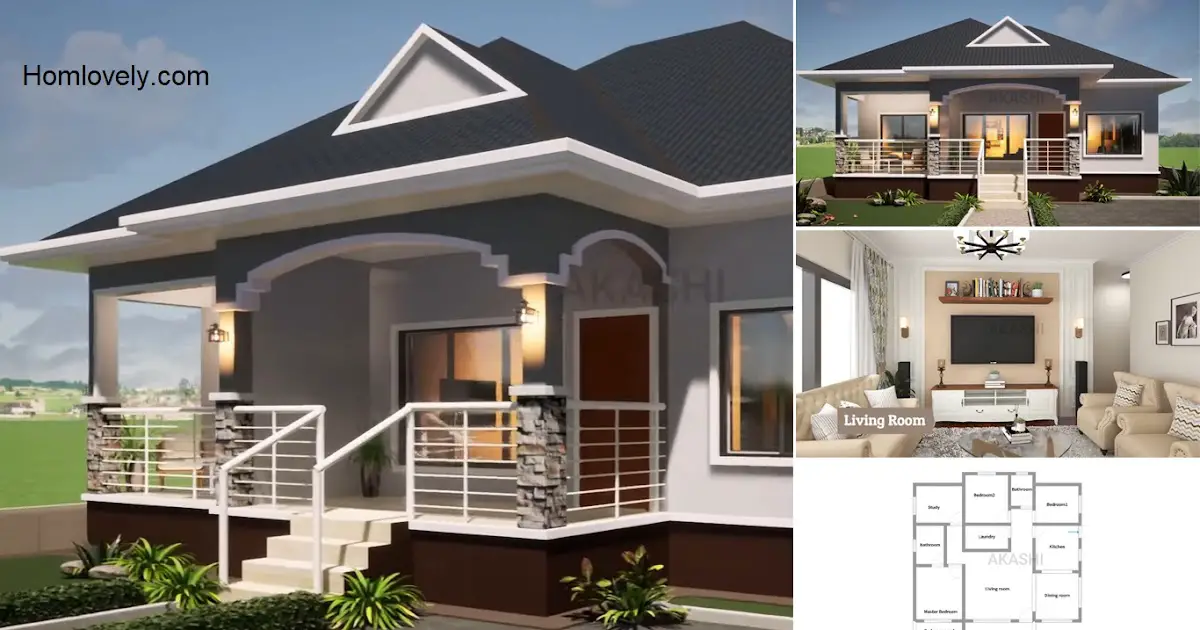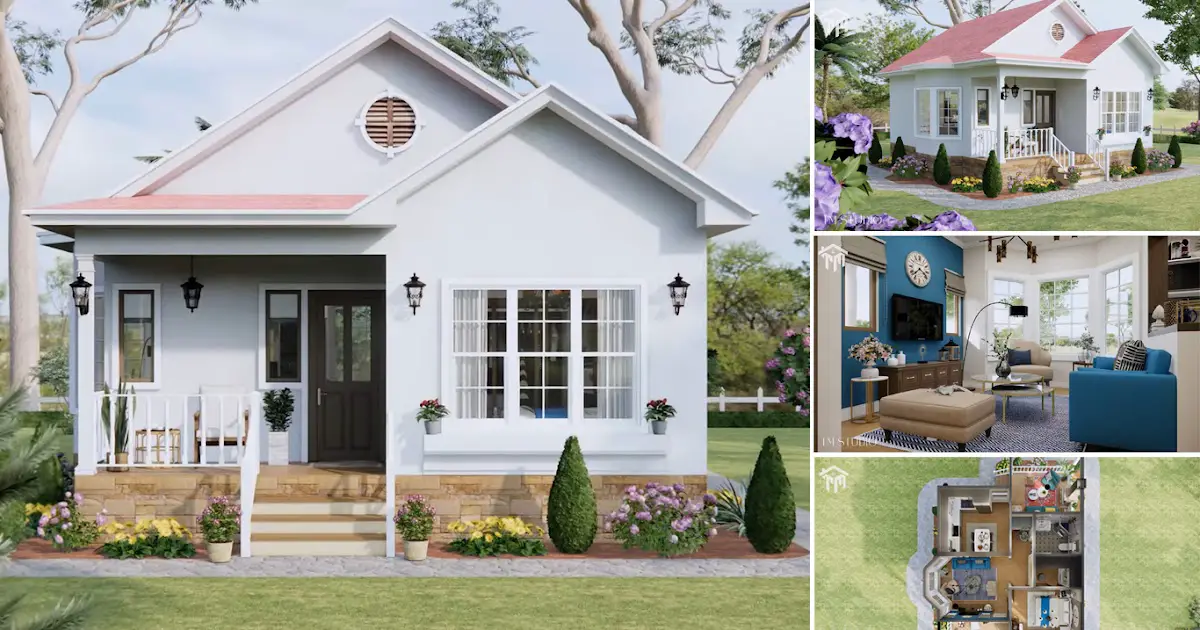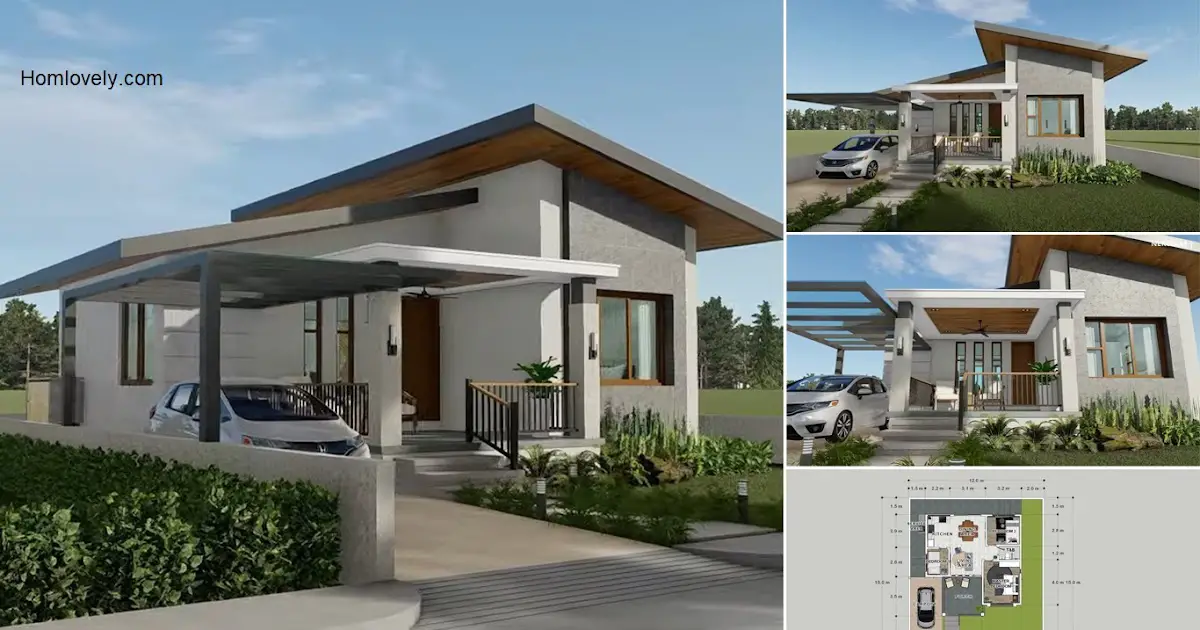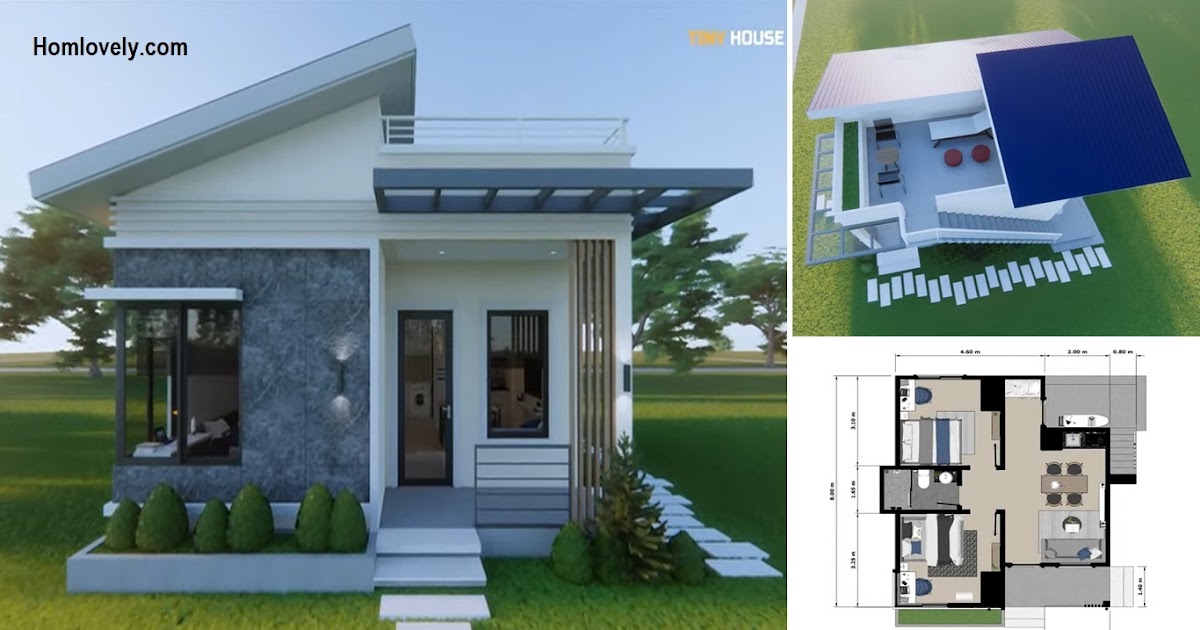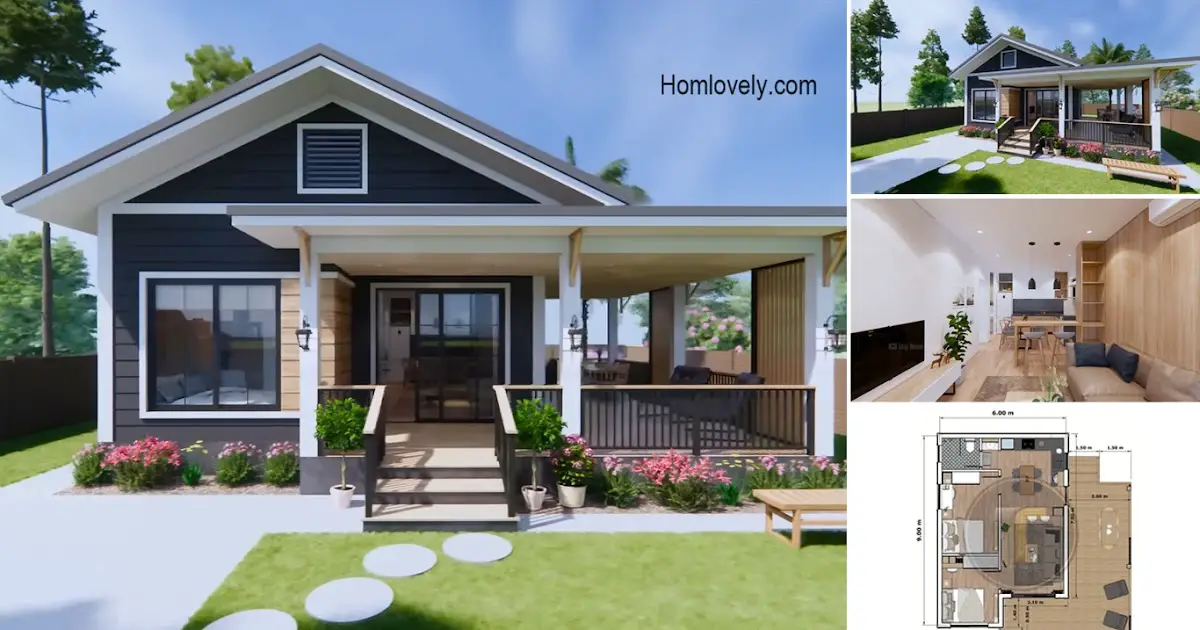Share this
 |
| Ideal Modern Bungalow House Design With 3 Bedroom For Small Family |
— A small house with 3 bedrooms is the perfect choice for a small-medium family. Especially family with 2 teenage children. “Ideal Bungalow House Design With 3 Bedroom For Small Family” here is an example of a modern house that you can try, not only beautiful but also ideal. Let’s check!
Elegant Concept
 |
| Front View |
The elegant appearance of the facade with a blend of the concept of bungalow houses and also modern, clearly visible. White and blue-grayish color is mix perfectly, the combination of natural stone with warm white wall lamp decor complements the look of this house. You can see how beautiful the arch and the triangular roof model, look eye-catching!
Simple Side
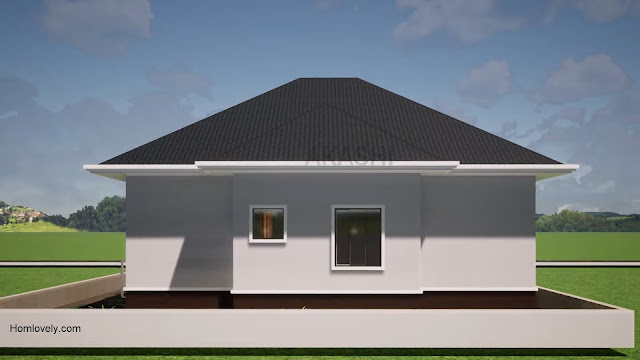 |
| Rear View |
In addition to the luxurious elegant look on the front of the house, it turns out that the other side of this house looks more simple and minimalist. Like the back of this house. There is no decor, there are only 2 windows with different sizes.
Another Exit Door
 |
| Left Side View |
Another characteristic of bungalow houses is that they have another exit door in addition to the front entrance of the House. This house is the same. There is an exit, but not in the back, it is on the left side of the House. It also looks there are several glass windows, with various sizes, according to the needs of the room.
Beautiful Interior
 |
| Living Room |
The interior of the house looks more modern when compared to the exterior appearance of the House. this can be seen from the model of furniture and the interior concept of the room used. White and beige colors look harmoniously decorate this room. Of course the right ratio will make the atmosphere warmer and more comfortable.
Floor Plan
 |
| Floor Plan |
As in the plan above, this house has complete facilities, especially for a family residence. Starting from public facilities such as living room, terrace, dining room and kitchen, complete with 3 bedrooms and a total of 2 bathrooms. In addition there is a private study, and a laundry room. Complete and tidy right!
Like this article? Don’t forget to share and leave your thumbs up to keep support us. Stay tuned for more interesting articles from us!
Author : Rieka
Editor : Munawaroh
Source : Youtube AKASHI DESIGN
is a home decor inspiration resource showcasing architecture, landscaping, furniture design, interior styles, and DIY home improvement methods.
Visit everyday… Browse 1 million interior design photos, garden, plant, house plan, home decor, decorating ideas.
