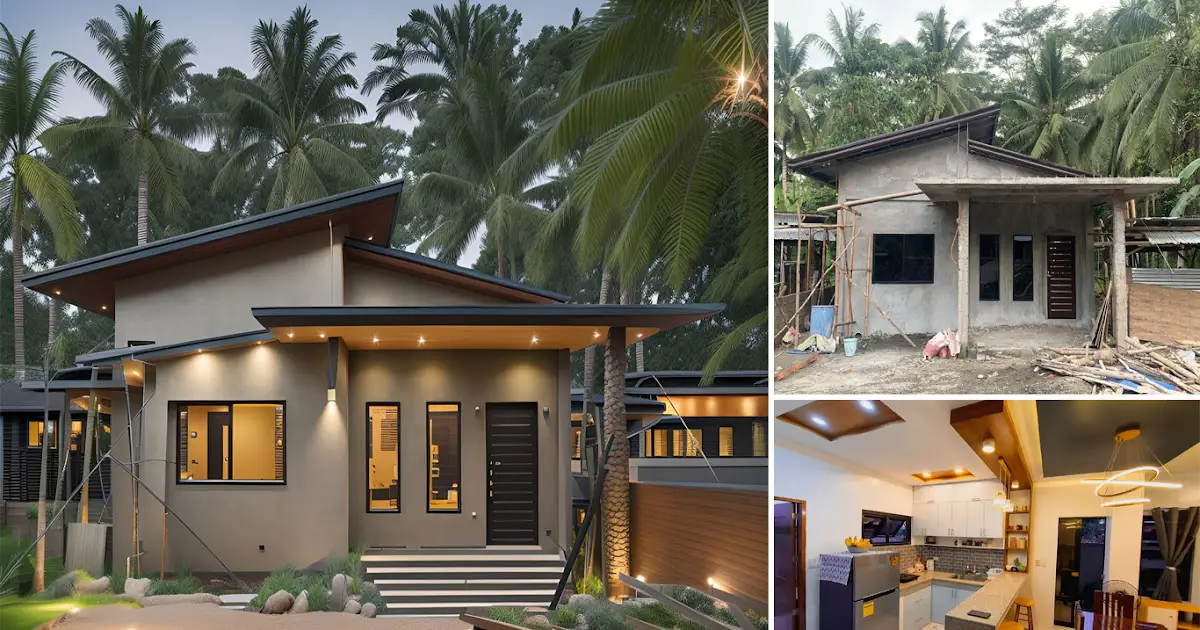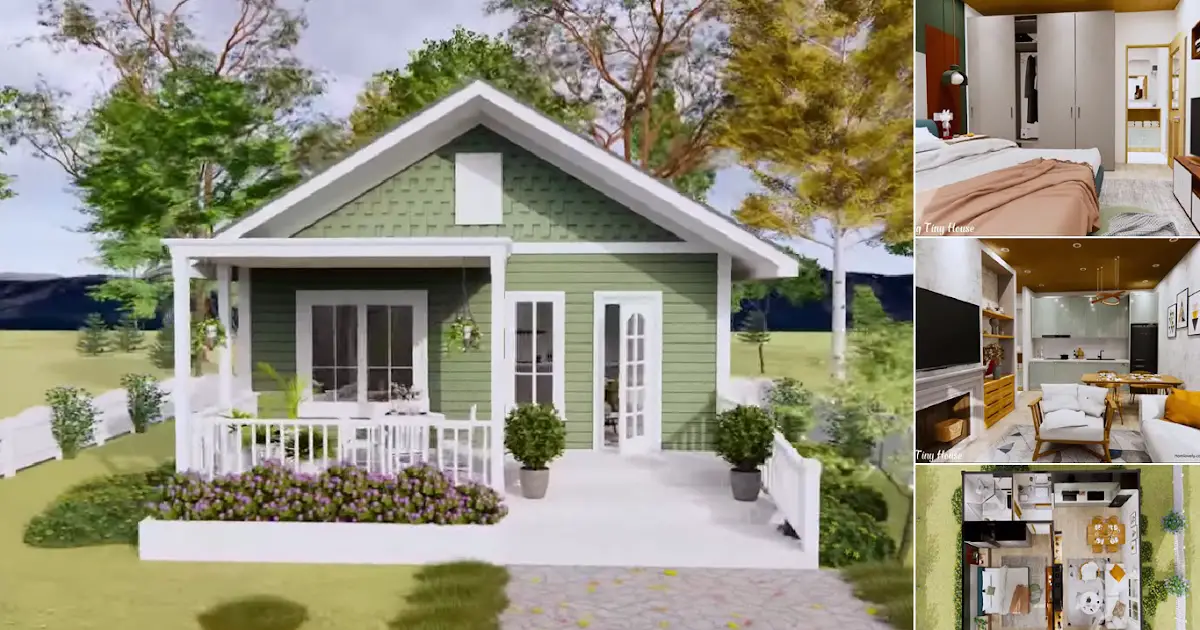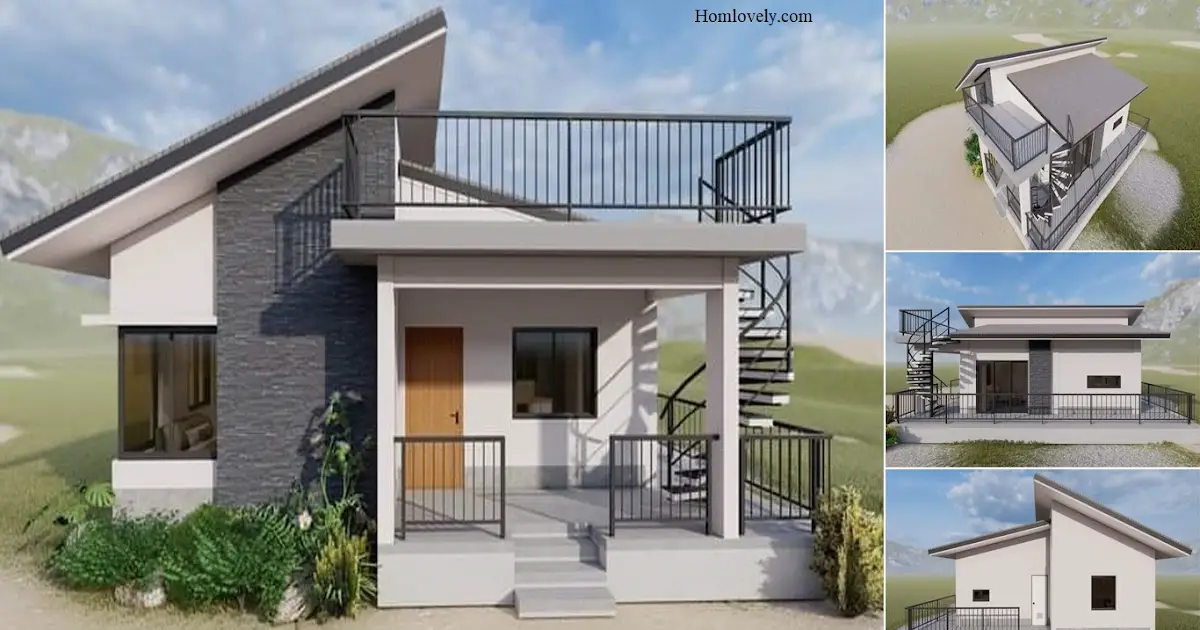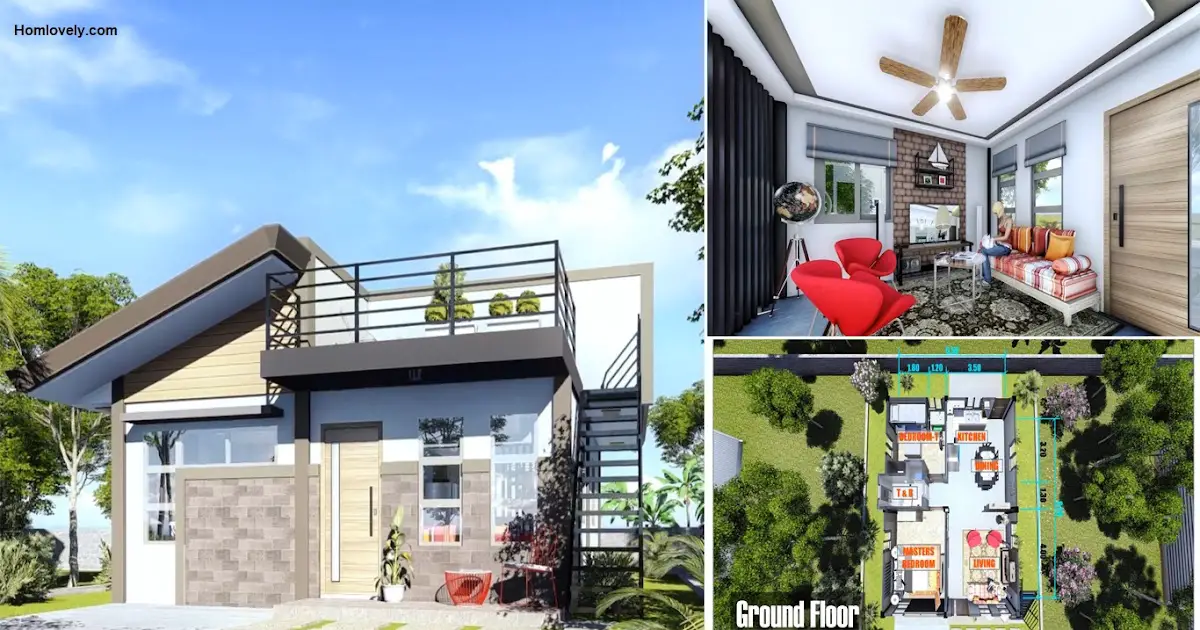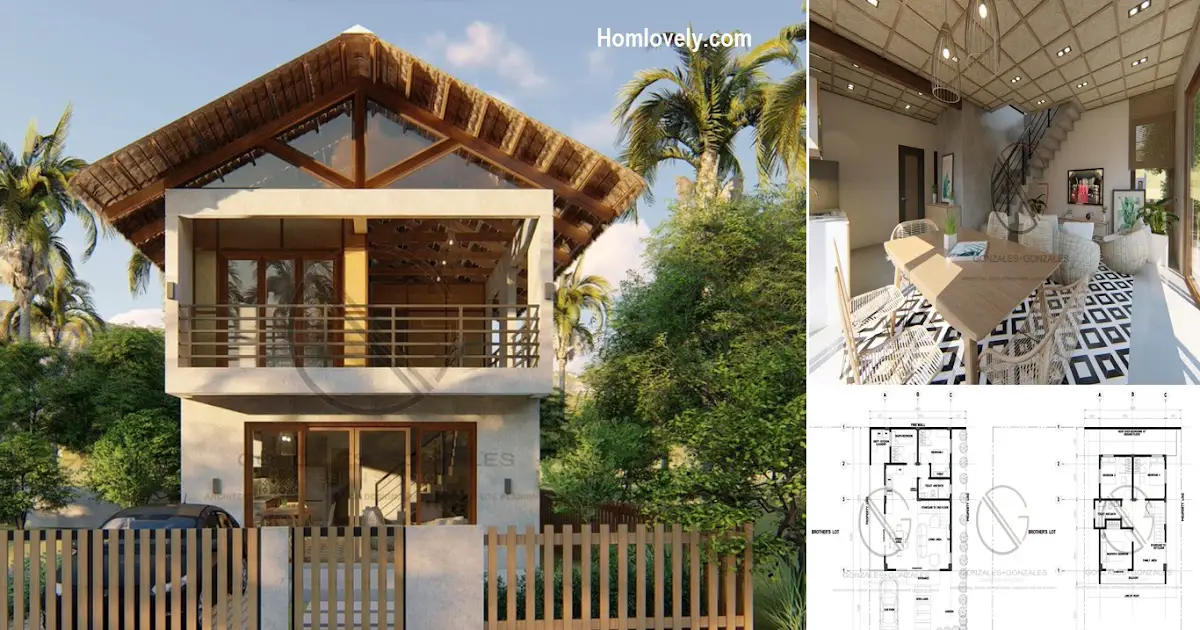Share this

— When building a house you need a lot of precise details which can be outlined in the design first. This can ensure your percentage of success in building a house. This idea will present a small house with an impressive transformation. For some details, check out Impressive Before-After Small House Ideas.
House facade

The facade is designed with a simple structure so that the owner does not have to wait too long during the construction stage. The front doesn’t use much detail. One of the things that makes this house look attractive is the skillion to lead roof design with neat elevation installation. Apart from that, the porch also has a lower roof with minimalist pillars that support it.
Warm tone for exterior

You will see it shine when it completes the finishing stage. The tone that is suitable for this small house is a warm feel with a harmonious combination. The addition of the right lighting will make a small house no longer look ordinary and instead look really stand out and impressive. The combination of light and dark tones will make this house appear more dimensional.
Interior view

Interior structure is well made using up and down ceilings which makes the room look more modern. The open space concept created without partitions will make the house seem more spacious and less stuffy. Make sure to place the window correctly and have a size that is not too small. Air is very important for the comfort of the owner.
Modern and stylish room

This is the right finishing idea for a small house to make it look more beautiful. A room that is left without partitions will make access more efficient but still requires smart arrangement so that it doesn’t seem cramped. Owners can also add a kitchen with a bar table which can be used comfortably and functionally as well as being a good room divider.
Service area

The back area doesn’t need to be left empty. You can use it smartly as a service area by placing several cabinets either for the wet kitchen or laundry area. To keep it comfortable, give it a wide roof with strong poles. The back door will also make access to this area easier.
If
you have any feedback, opinions or anything you want to tell us about
this blog you can contact us directly in Contact Us Page on Balcony Garden and Join with our Whatsapp Channel for more useful ideas. We are very grateful and will respond quickly to all feedback we have received.
Author : Hafidza
Editor : Munawaroh
Source : Credit to the owner
is a home decor inspiration resource showcasing architecture,
landscaping, furniture design, interior styles, and DIY home improvement
methods.
Visit everyday. Browse 1 million interior design photos, garden, plant, house plan, home decor, decorating ideas.
