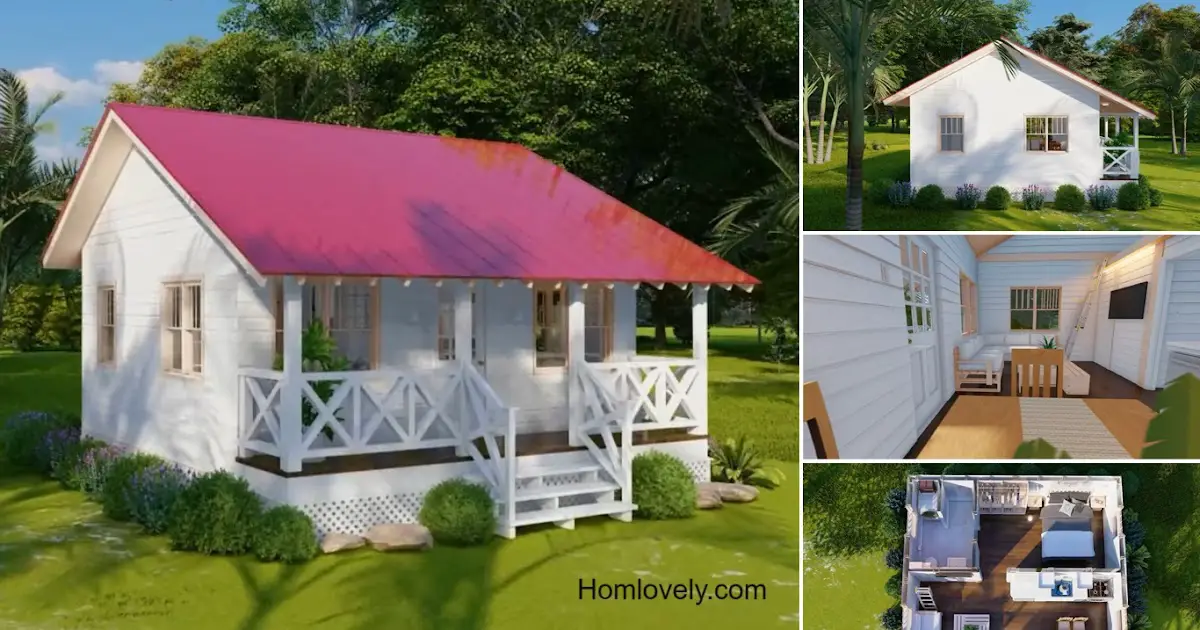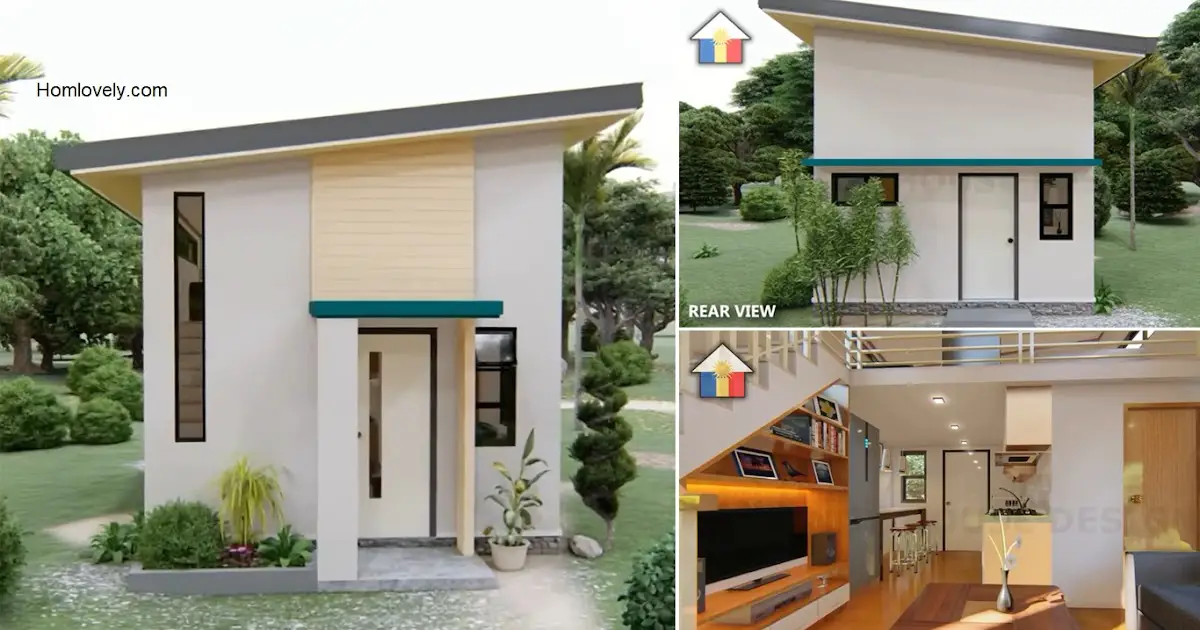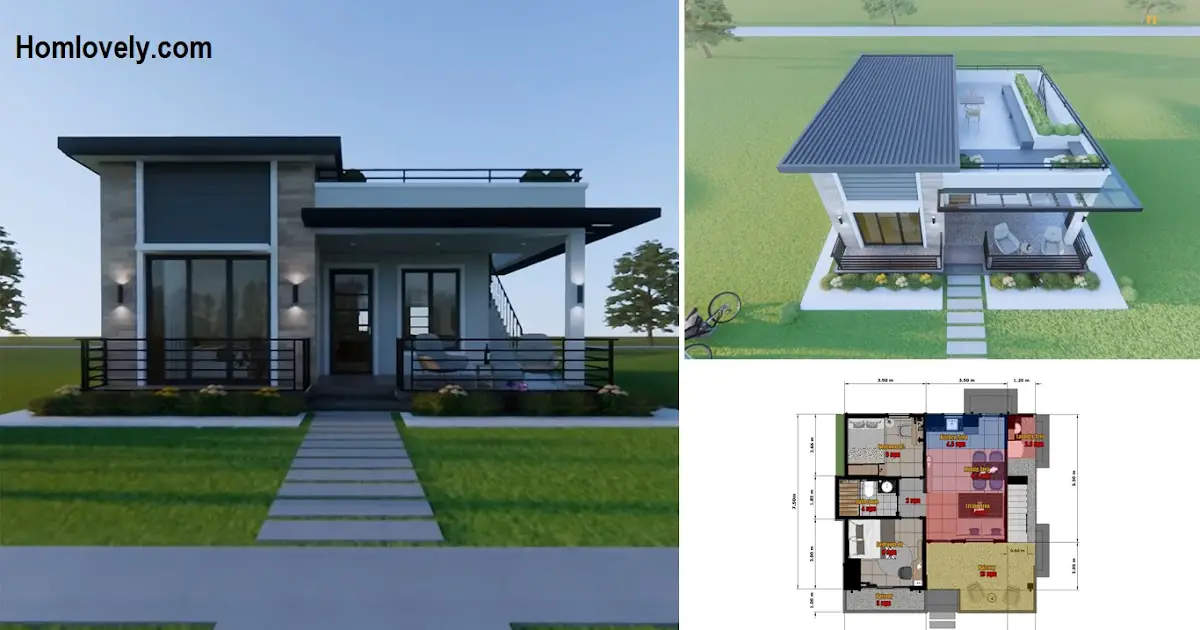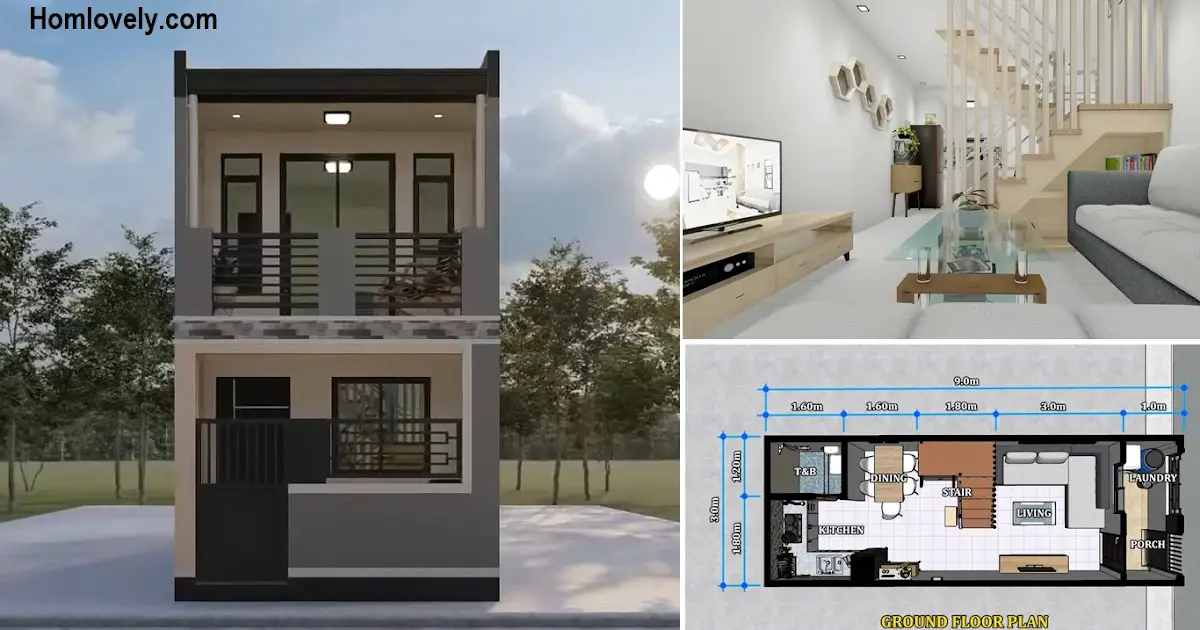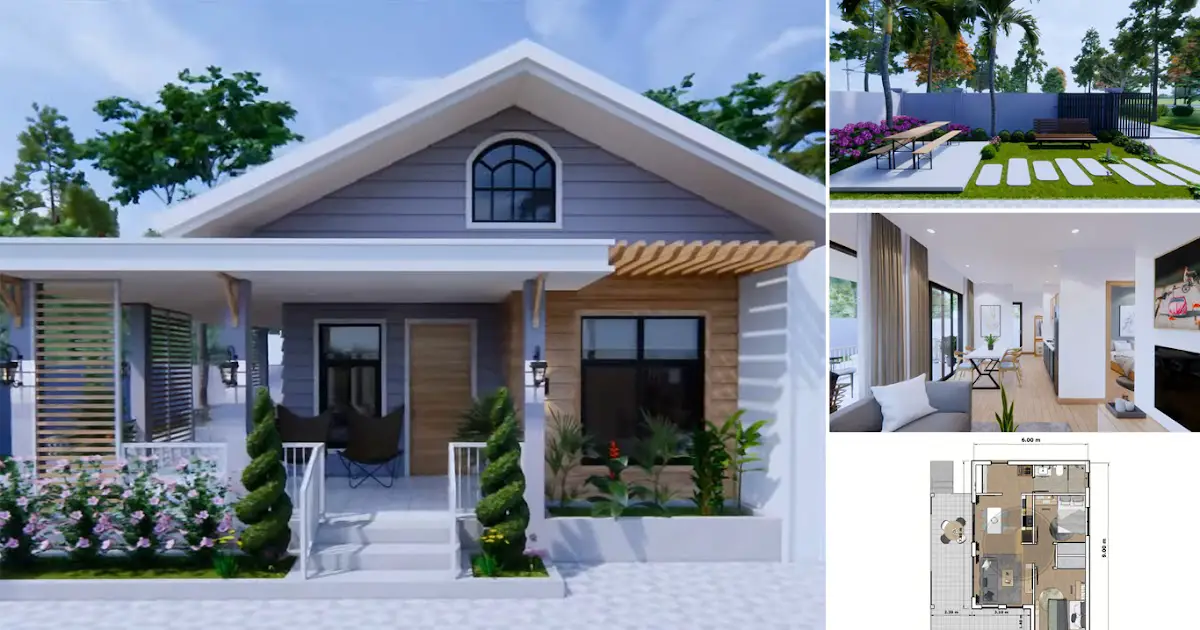Share this
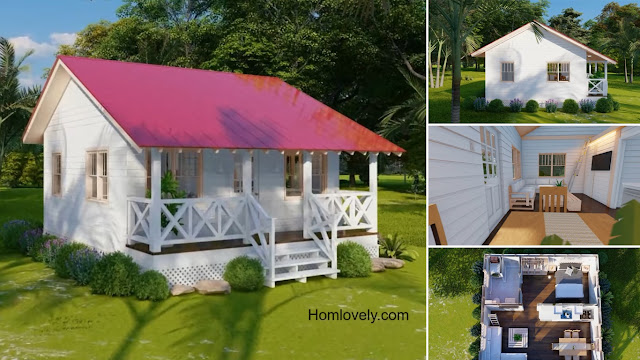 |
| Incredible 44.6Sqm Tiny House Design Concept | Space-Saving Elegance |
— This house has a simple design, perfectly suited to the country living area. It can be used as a guest house, or for a single/couple only. Let’s see how this house design is so desirable.
Cottage House
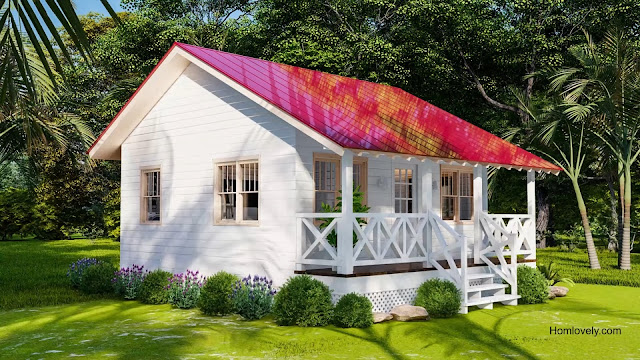 |
| Exterior Design |
Simplicity that completes the coziness. The simple exterior design of the village house will make you feel at home living in simplicity. The white color blends beautifully with the red gable roof, a smart highlight for a charming look!
Loft Floor
 |
| Living Room |
At 44 sqm, this is certainly not a large enough house for a large family. But even so, the utilization of the room still feels maximum with the additional loft. This loft space is located in the attic, and can be used for various purposes, such as a warehouse or additional bedroom. The staircase access is right on the side of the living room.
Good Ventilation
 |
| Kitchen and Dining Room |
Perfect room ventilation will bring extra comfort to the family. With enough ventilation, not only is air circulation smooth but you can also get sunlight well for the room.
Smart Storage
 |
| Bedroom |
In designing a narrow space, of course, the organization of storage will have a huge impact. Maximize every corner and side of the room to be used as storage space. You can make custom cabinets like this.
Eficiency Space
 |
| Bathroom |
In addition, it is also important to maximize the efficiency of each room. If possible, you can create two functions in one room, such as this laundry room inside the bathroom. The design is quite safe as there is a wall partition between the laundry room and the shower area.
Floor Plan
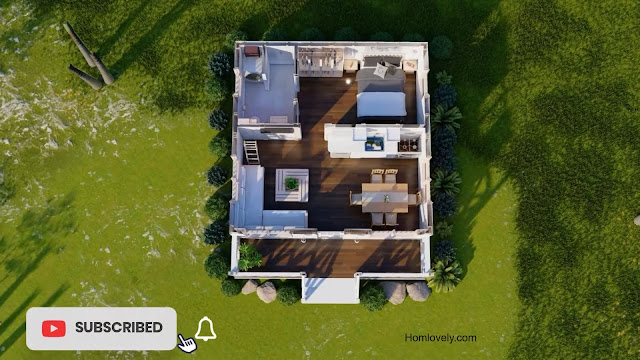 |
| Floor Plan |
This is how floor plan look like :
– Porch
– Living, Dining and Kitchen in Open Space
– 1 Bathroom and Laundry Area
– 1 Bedroom
– Attic
Like this article? Don’t forget to share and leave your thumbs up to keep support us. Stay tuned for more interesting articles from us!
Author : Rieka
Editor : Munawaroh
Source : Design Concept PH
is a home decor inspiration resource showcasing architecture, landscaping, furniture design, interior styles, and DIY home improvement methods.
Visit everyday… Browse 1 million interior design photos, garden, plant, house plan, home decor, decorating ideas.
