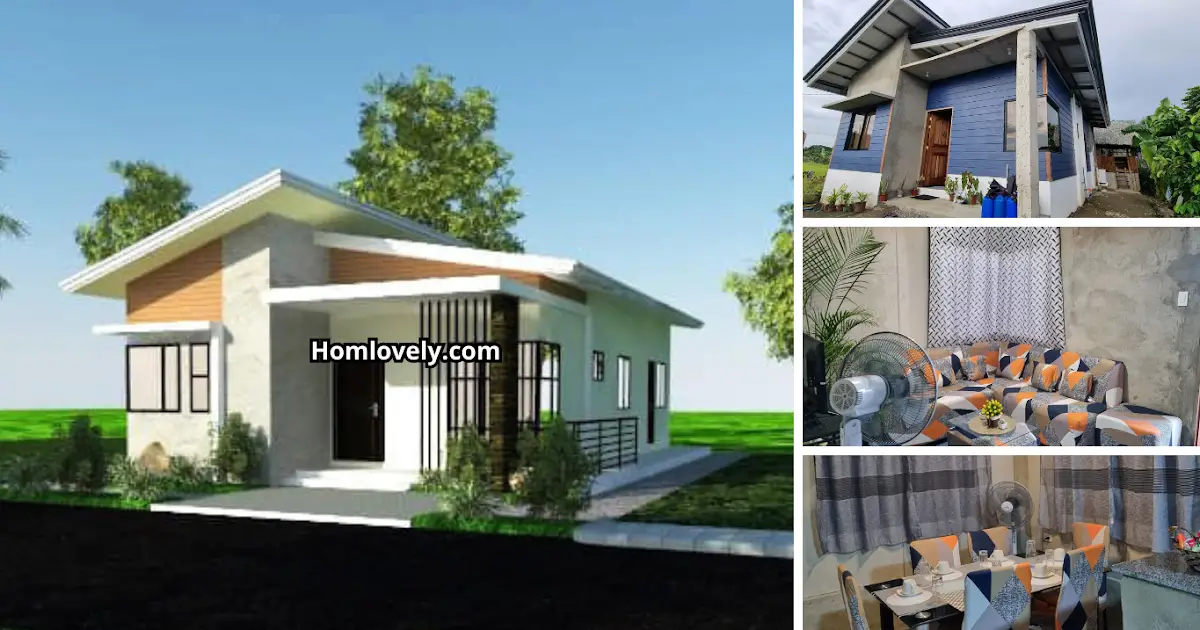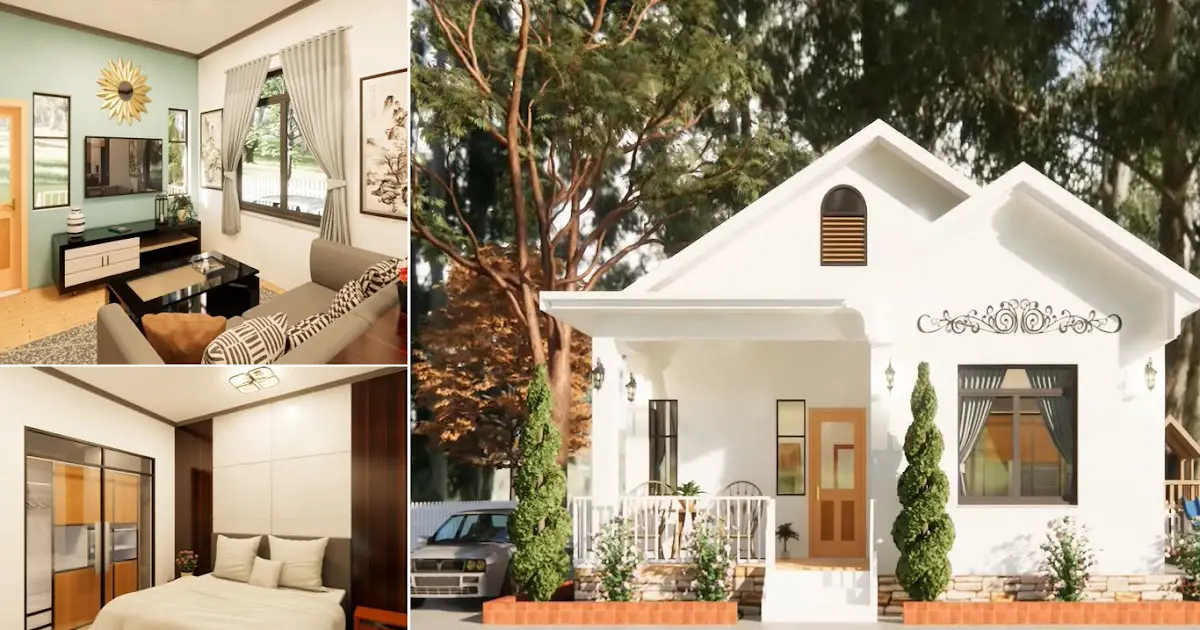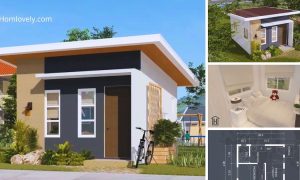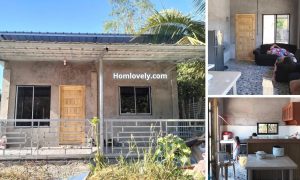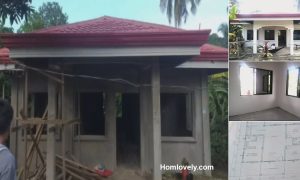Share this

— Looking for a cozy and stylish home on a small lot? This Inspiring 71 Sqm Simple OFW House Design 3BR 2TB built on a 200 sqm lot offers just the right balance between comfort, function, and personality. With a total floor area of 71.5 sqm, this home features three bedrooms and two bathrooms—making it ideal for small to mid-sized families who want a smart layout without going over budget.
3D Home Design Inspiration

Before building a house, creating or finding the right reference is a must. This image is the reference used before building the house. A simple yet charming modern minimalist design style. Later on, there will be some changes to this design, which will of course be tailored to the homeowner’s taste.
Final Result

This is the final result of the house construction. Overall, the house retains the basic shape of the reference. The building lines are smooth yet bold, with a modern and elegant shed roof. The difference lies in the exterior, which appears more subdued with blue tones and exposed concrete.

From the outside, the house showcases a clean and fresh minimalist facade with simple lines and a shed roof that gives off a modern and efficient vibe. The small but cozy front porch can be enhanced with a pair of simple chairs, perfect for various daily family activities. It looks fresh and charming with a collection of potted ornamental plants decorating the front side of the house.
Interior Design

Stepping inside, the interior brings out a raw yet cozy industrial theme. The walls are left in a smooth cement finish, giving it an unfinished but trendy appearance. To balance the raw texture, the living room features colorful and geometric-patterned furniture that instantly makes the space feel lively and welcoming. Bright curtains and potted plants soften the look while also letting in natural light and ventilation. The space feels relaxed and homey—perfect for daily living or entertaining guests.

The dining area is placed conveniently beside the living room, continuing the coordinated look with matching patterned chairs and simple tableware on a sleek black dining table. Although the layout is compact, it is very functional, allowing each area to be clearly used without overcrowding. The open-concept living and dining space also makes the house feel more spacious, supported by good natural lighting from surrounding windows.

The kitchen area is located right next to the dining room. The interior design is also appealing with a modern industrial style featuring exposed concrete. The kitchen features an L-shaped countertop with a black marble finish on the tabletop, and patterned curtains for the lower section. Several shelves, decorations, pendant lights, and a mini bar table complete the kitchen, making it both charming and functional.
Thank you for taking the time to read this Inspiring 71 Sqm Simple OFW House Design 3BR 2TB. Hope you find it useful. If you like this, don’t forget to share and leave your thumbs up to keep support us in Balcony Garden Facebook Page. Stay tuned for more interesting articles from ! Have a Good day.
Author : Rieka
Editor : Munawaroh
Source : Catherine Barrientos, ctto
is a home decor inspiration resource showcasing architecture, landscaping, furniture design, interior styles, and DIY home improvement methods.
Visit everyday… Browse 1 million interior design photos, garden, plant, house plan, home decor, decorating ideas.
