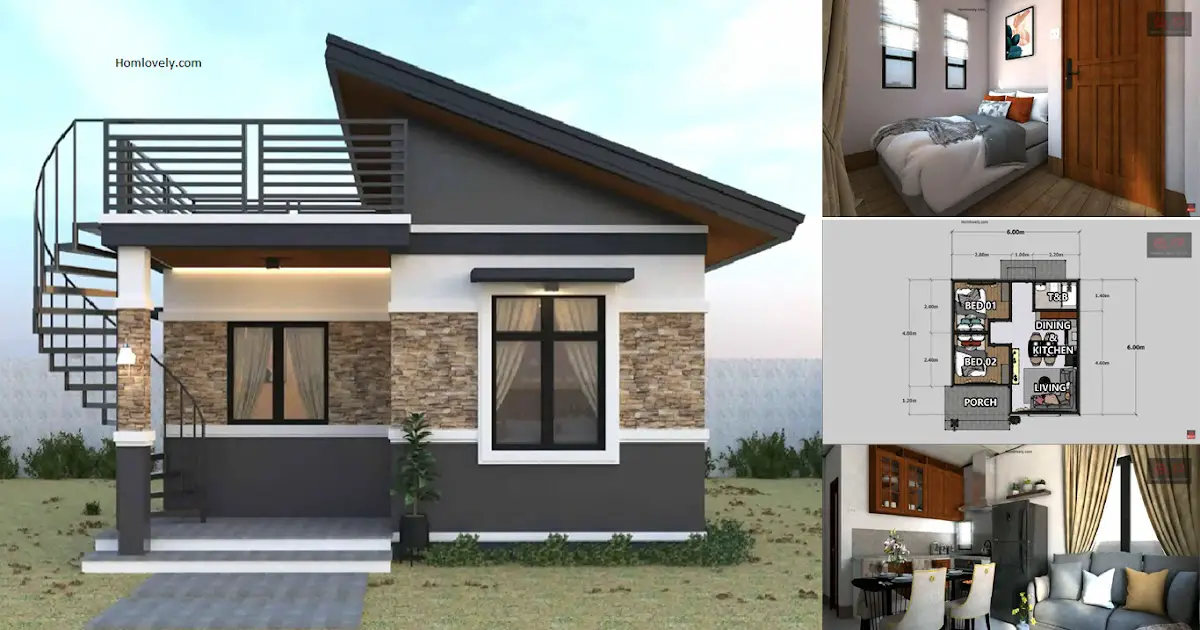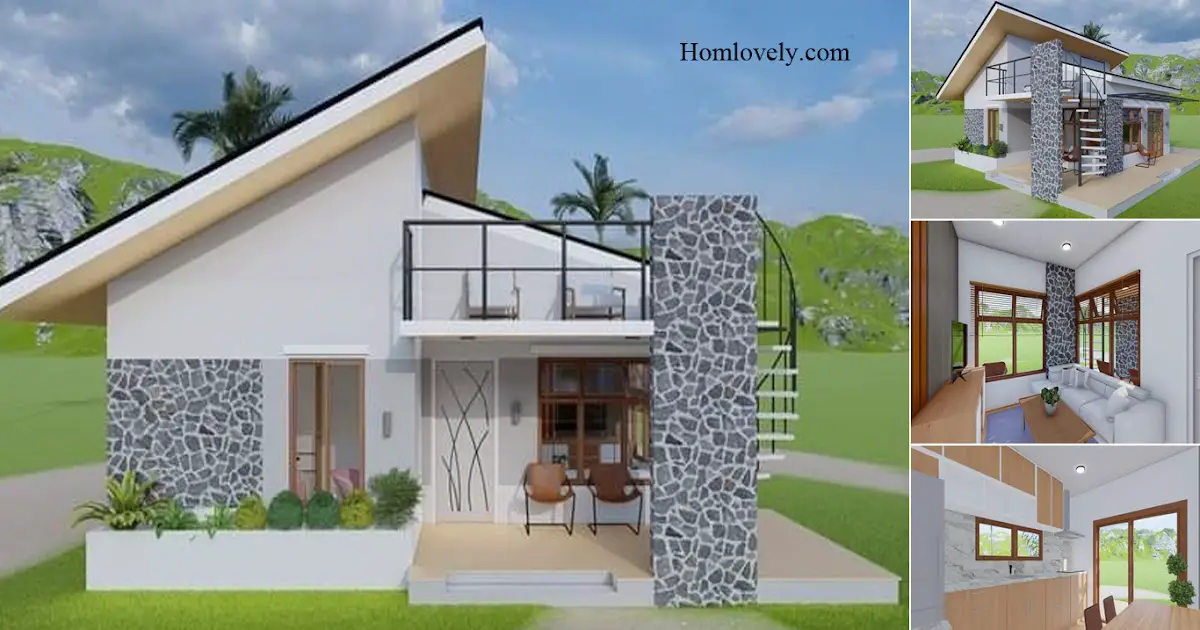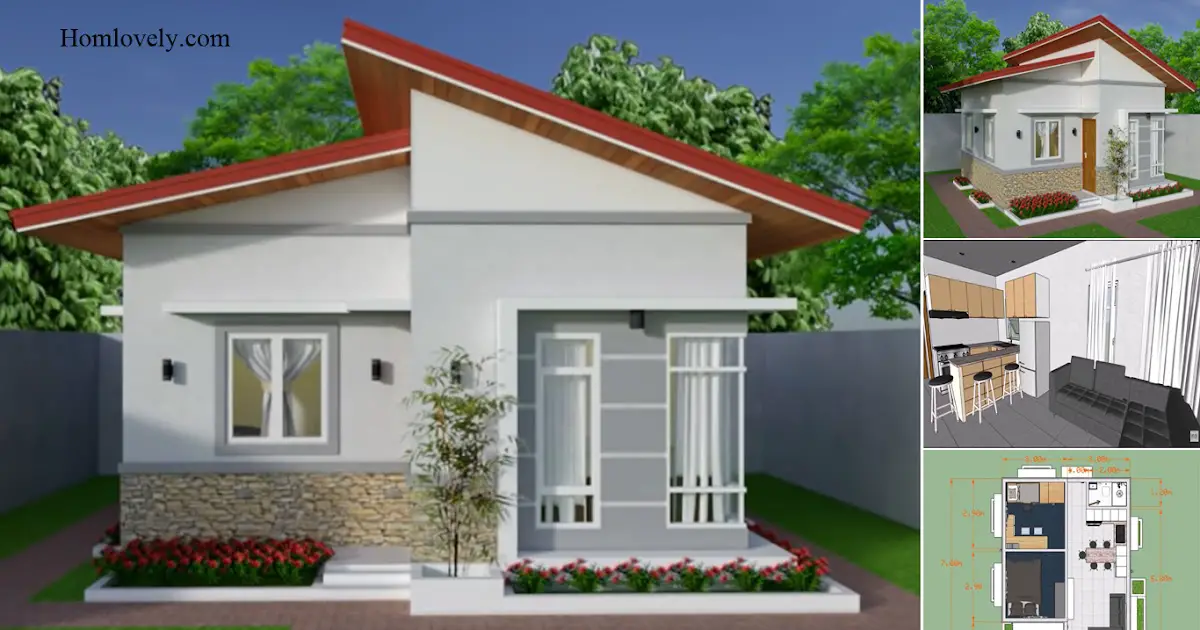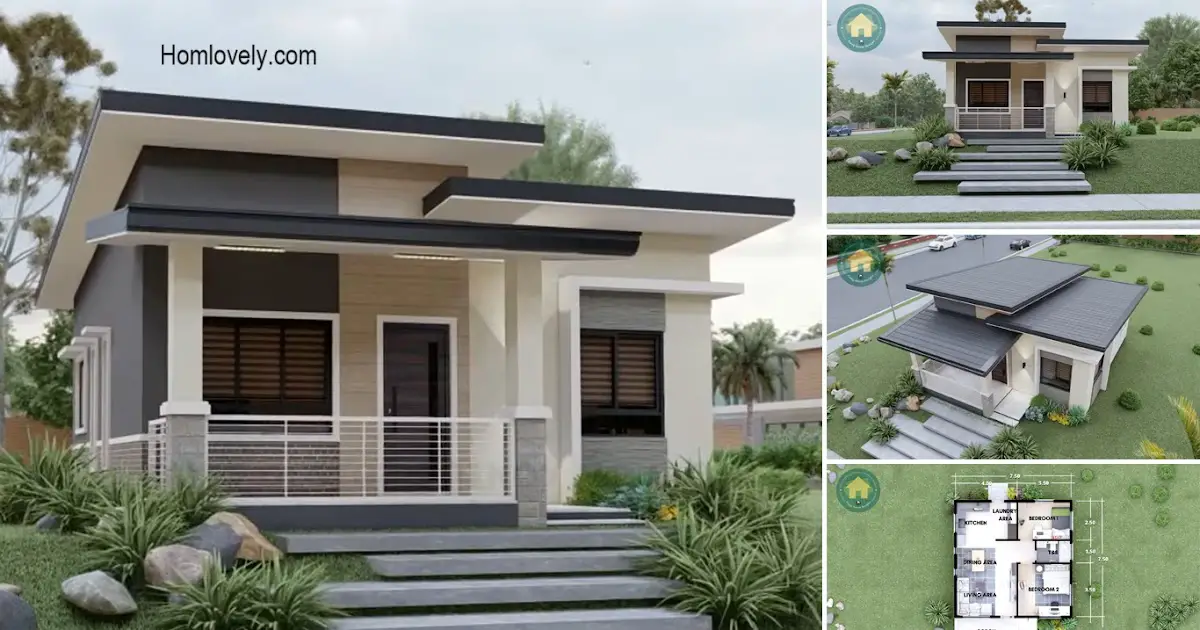Share this

Facade House Design

The external facade has a simple structure. This makes the house more affordable than building with a complex structure. Despite its simplicity, the house has stunning exterior details. It is accented with horizontal and vertical lines and finished in a golden color that blends well with other colors and elements. The house is raised by three steps on the porch to create a dynamic and modern appearance.
House Side Design

Embracing a minimalist house style, the front facade offers a beautiful frontage with a mix of light and dark colors. It looks bright by using white, gray, and golden yellow. Grey and golden come as accent colors that makes this house more elegant and colorful. The other elevations are kept simple with a white mineral plaster finish.
Rear House Design

The back of the house features a back porch that can be used as an outdoor service area. You can just add walls and an extra roof if you feel it’s not private enough. It’s small, but enough for a functional service area.
Floor Plan

This small house consists of :
– Porch with a size of 3.4 m x 1.4 m,
– Living area with a size of 3.3 m x 3.75 m,
– Dining and kitchen area with a size of 3.3 m x 3.75 m,
– Bedroom 1 with a size of 3.2 m x 3.75 m,
– Bedroom 2 with a size of 3.2 m x 3.75 m,
– Toilet and bath with a size of 2.0 m x 1.8 m,
– Service area.
Author : Dwi
Editor : Munawaroh
Source : various sources




