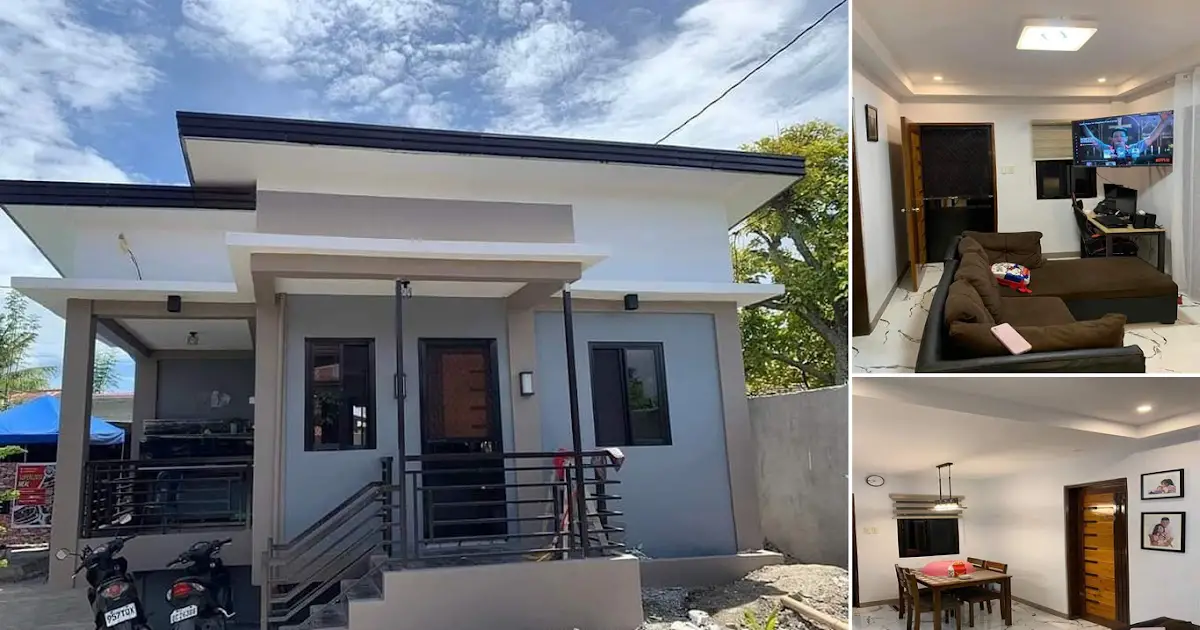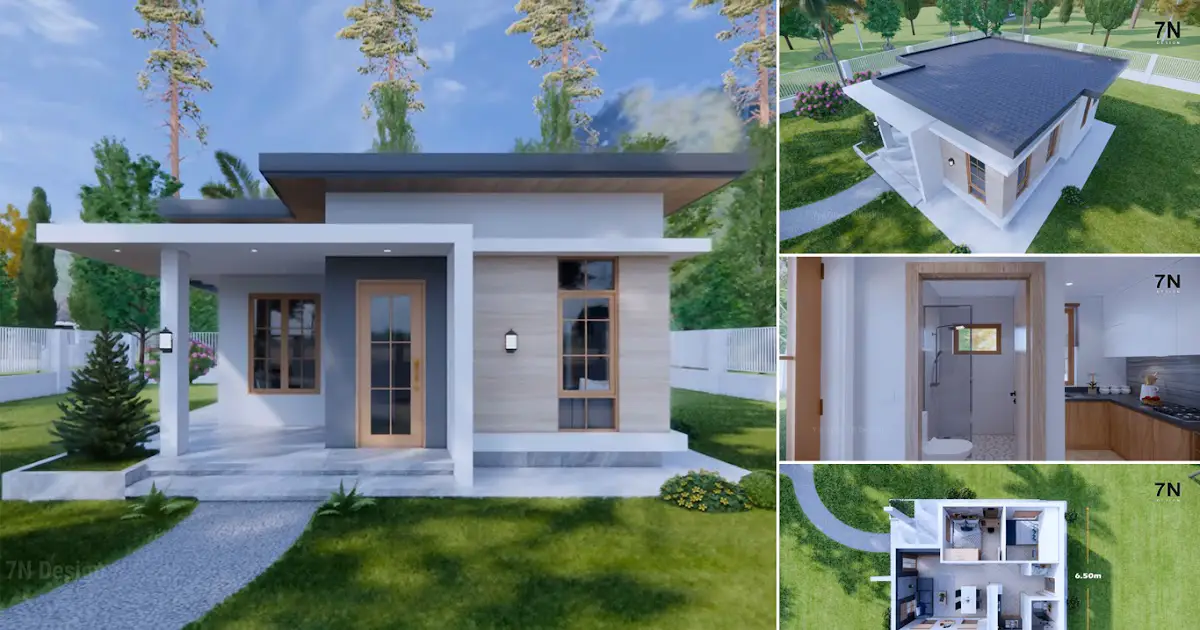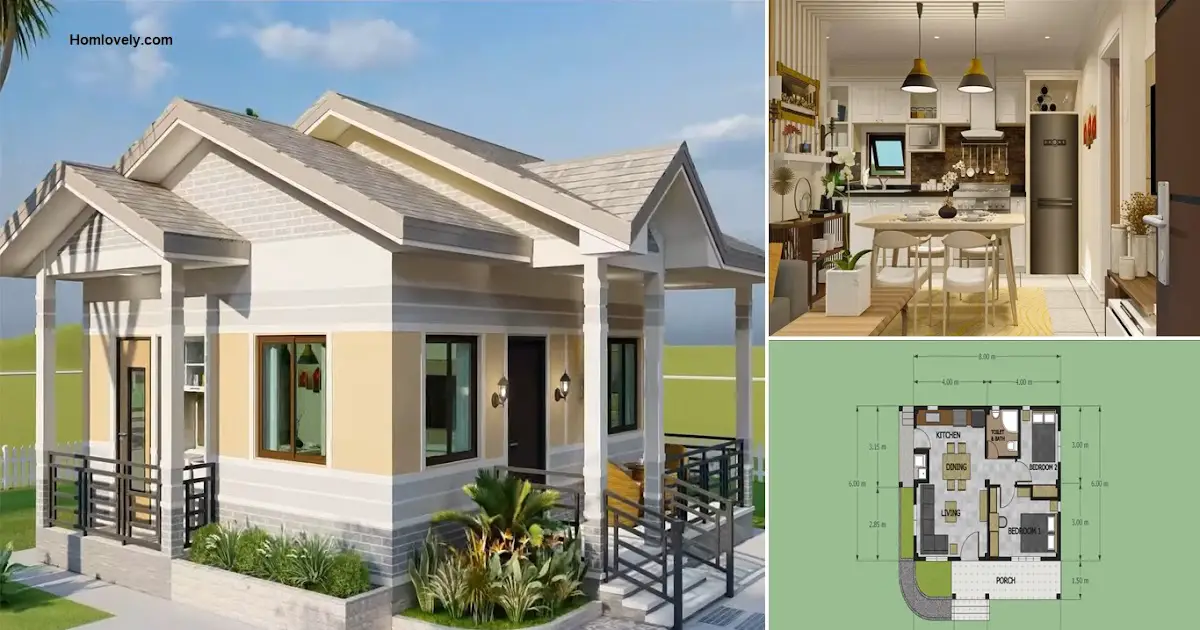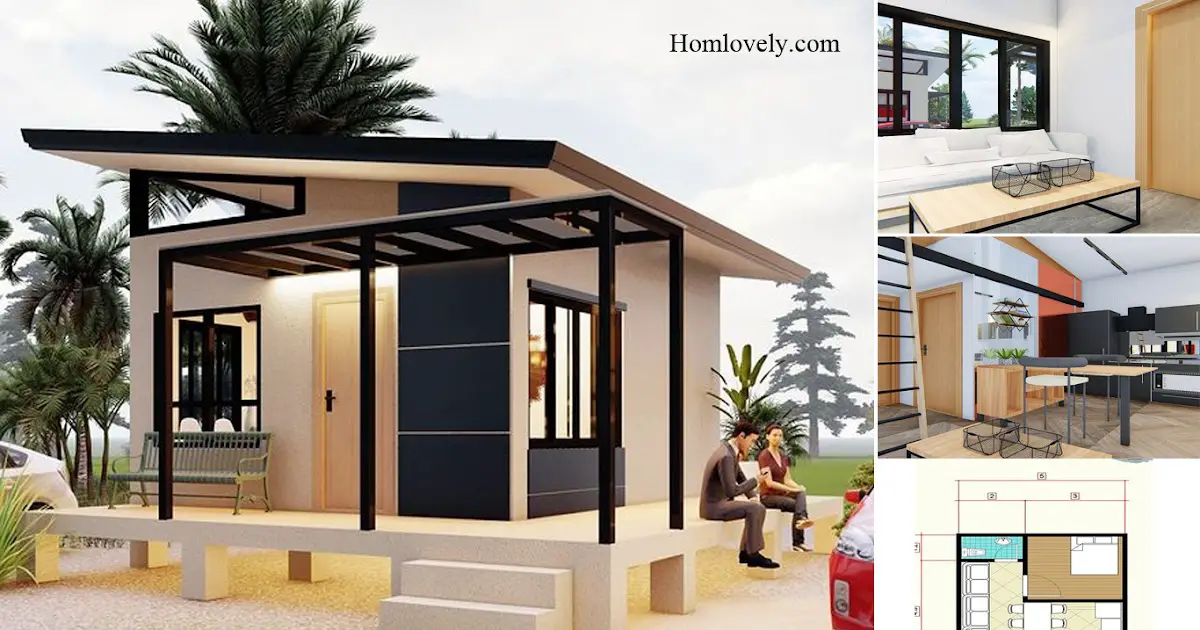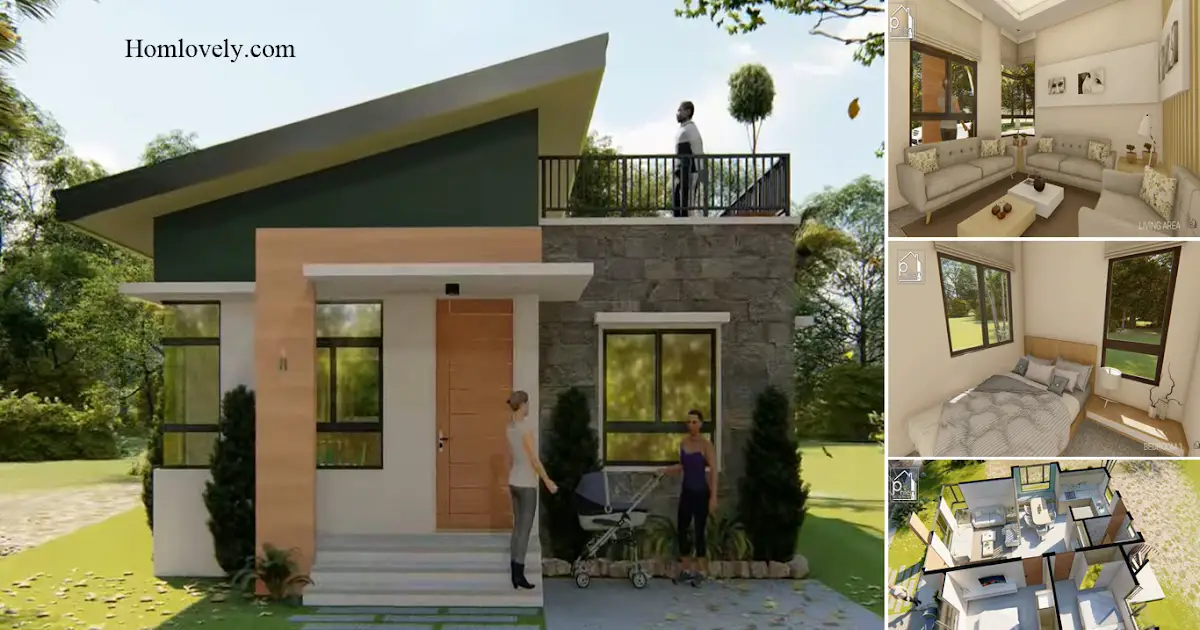Share this

— Small houses aren’t always bad. When you have the right design, small can instantly look amazing and desirable. Like this house that you can see how attractive it is. Check out Livable Small House and Rooms.
Exterior design

At the front, the house looks simple with an elevated structure to make it safer especially if it is in a low-lying area prone to flooding. However, the owner also keeps it safe by adding railings to the porch and small staircase.
Living room

Then let’s go in and see the room inside. Although small, the interior design is presented with a very modern concept. The arrangement of the sofa that still leaves space behind it is very good for room access.
Dining area

At the back is a dining area with a neat and minimalist table. The room looks luxurious when using marble-patterned flooring and the addition of a stylish chandelier.
Kitchen

Then there is the kitchen with a simple and clean look. The combination of ash color with marble patterns makes the small kitchen look more classy. Additional warm lights also make the lighting more homey.
If
you have any feedback, opinions or anything you want to tell us about
this blog you can contact us directly in Contact Us Page on Balcony Garden and Join with our Whatsapp Channel for more useful ideas. We are very grateful and will respond quickly to all feedback we have received.
Author : Hafidza
Editor : Munawaroh
Source : Stephen Freud Victoria
is a home decor inspiration resource showcasing architecture,
landscaping, furniture design, interior styles, and DIY home improvement
methods.
Visit everyday. Browse 1 million interior design photos, garden, plant, house plan, home decor, decorating ideas.
