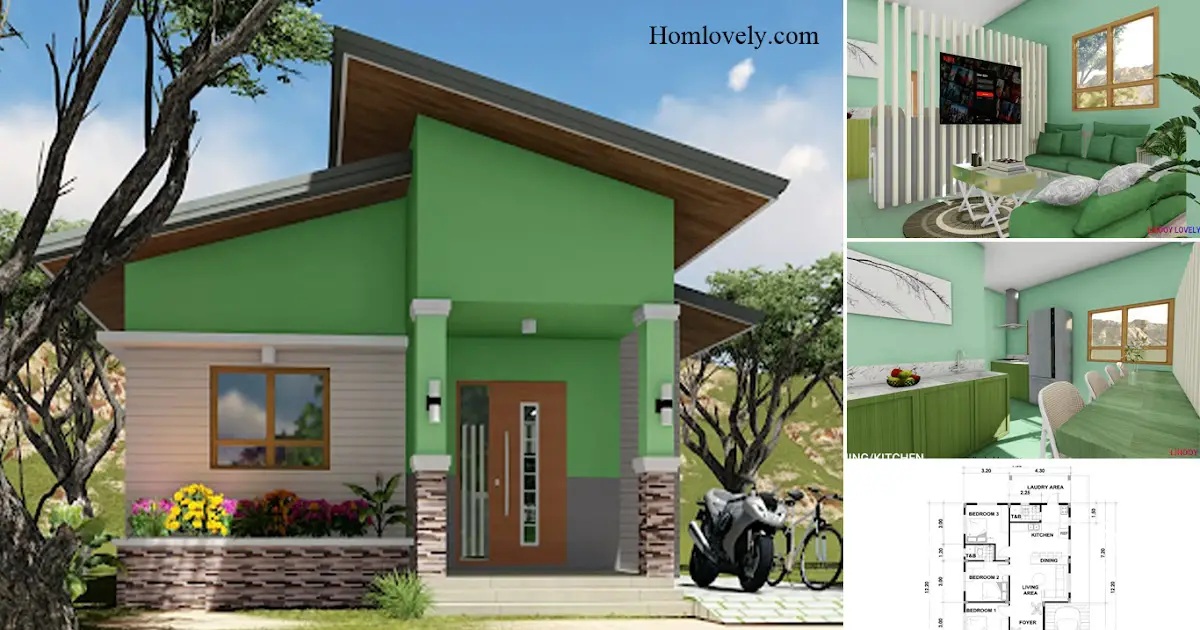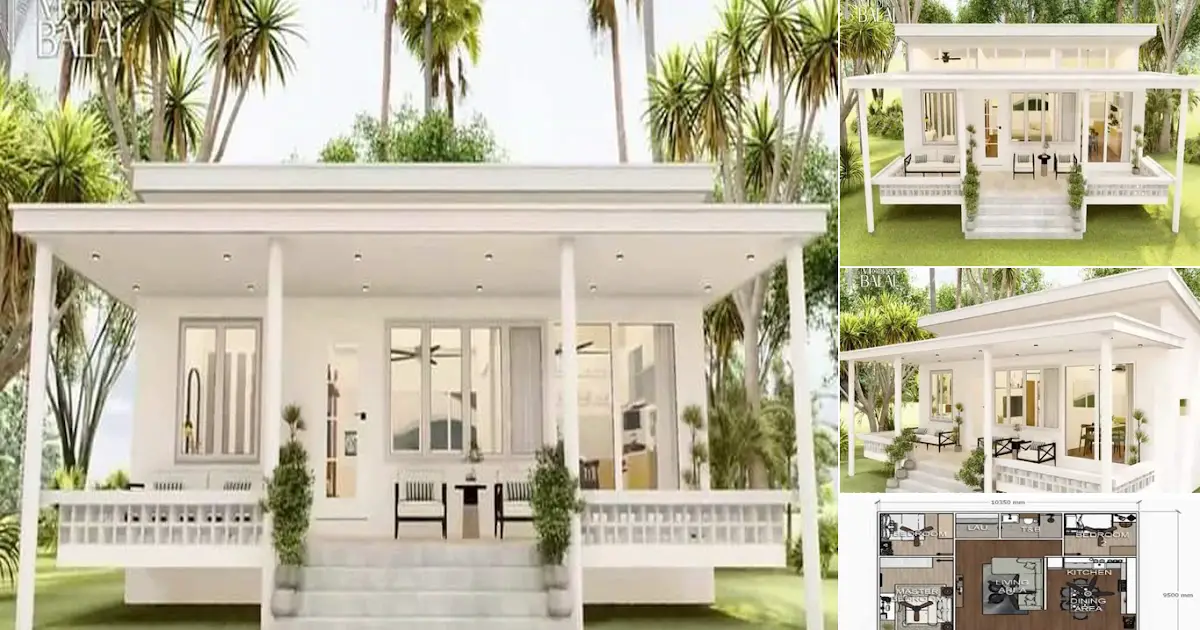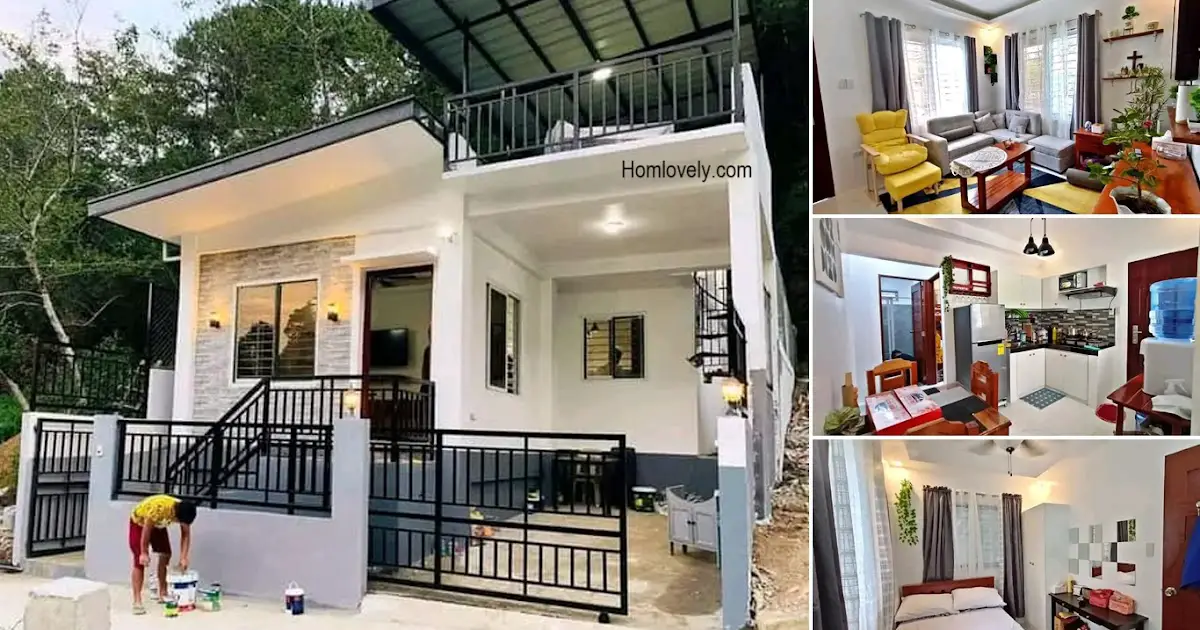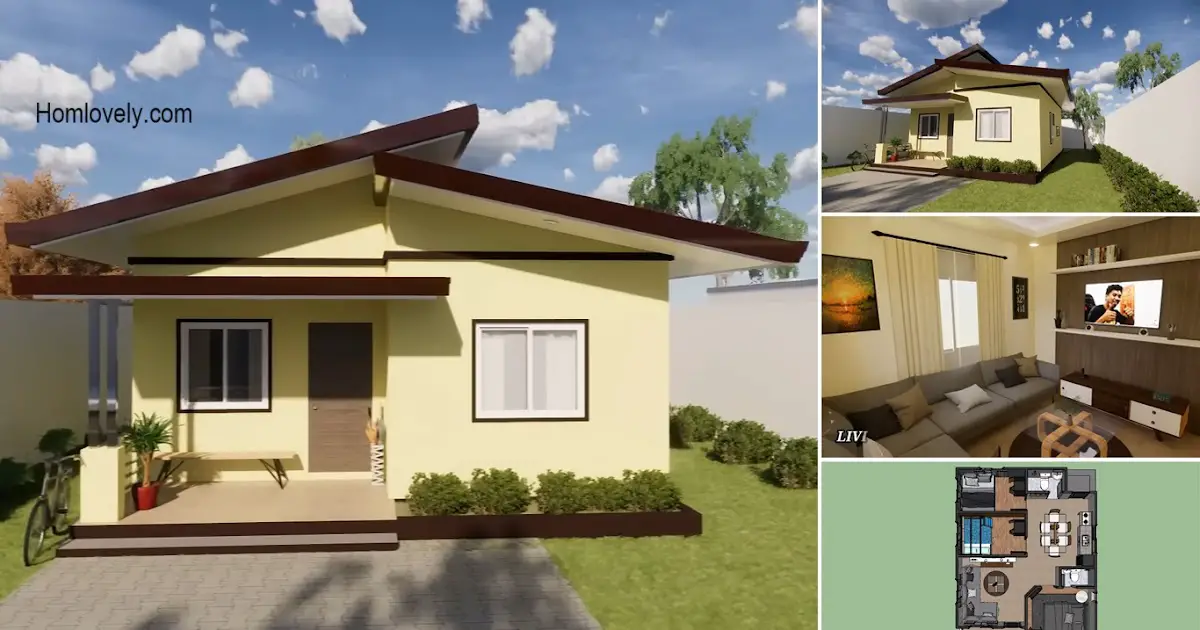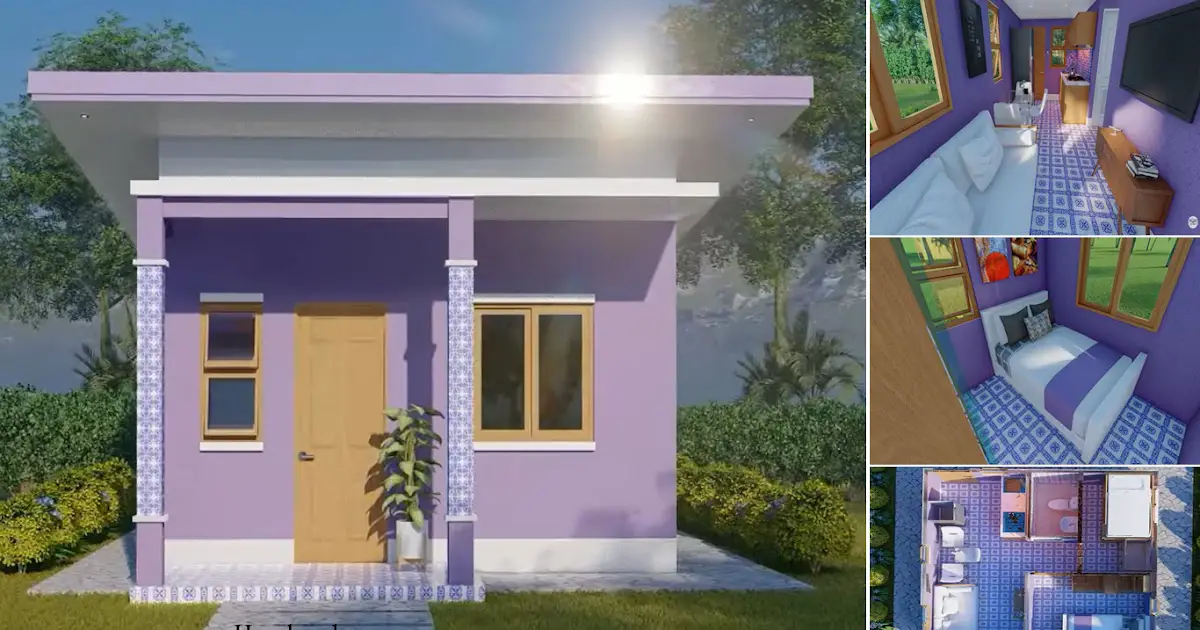Share this

Facade Design

The front is represented by a simple front elevation. It is geometric in shape but with the upper wall forming a trapezoid, giving it a dynamic look. What stands out here is the exterior finishing. It has a fresh mint-green color. Combined with slate stones on the pillars and a container garden. The house get gorgeous with white horizontal stipes on the left exterior walls.
Living Room Design

The interior still uses a matching wall color scheme with the exterior, but it is lighter. This is the living room design. Mint green walls are matched by a green sofa in a more intense color. It’s enough to place a large L-shaped sofa facing a white partition, which also serves as a place to mount the TV and a room divider.
Dining Room Design

Integrating the kitchen and dining room. This will make serving food easier. The kitchen and dining area have a sophisticated green accent. The stove is in the corner, and the countertop with the sink is in a more spacious area. This room is thus well optimized.
Floor Plan

This small house consists of :
porch with a size of 2.5 m x 2.0 m,
the parking with a size of 3.1 m x 5.0 m,
foyer with a size of 2.5 m x 3.0 m,
living area with a size of 4.3 m x 3.0 m,
dining and kitchen area with a size of 4.3 m x 4.2 m,
bedroom 1 with a size of 3.2 m x 3.0 m,
bedroom 2 with a size of 3.2 m x 3.0 m, with toilet and bath
bedroom 3 with a size of 3.2 m x 3.0 m,
toilet and bath with a size of 2.25 m x 1.5 m,
laundry area.
Author : Dwi
Editor : Munawaroh
Source : various sources
is a home decor inspiration resource showcasing architecture, landscaping, furniture design, interior styles, and DIY home improvement methods.
Visit everyday… Browse 1 million interior design photos, garden, plant, house plan, home decor, decorating ideas.
