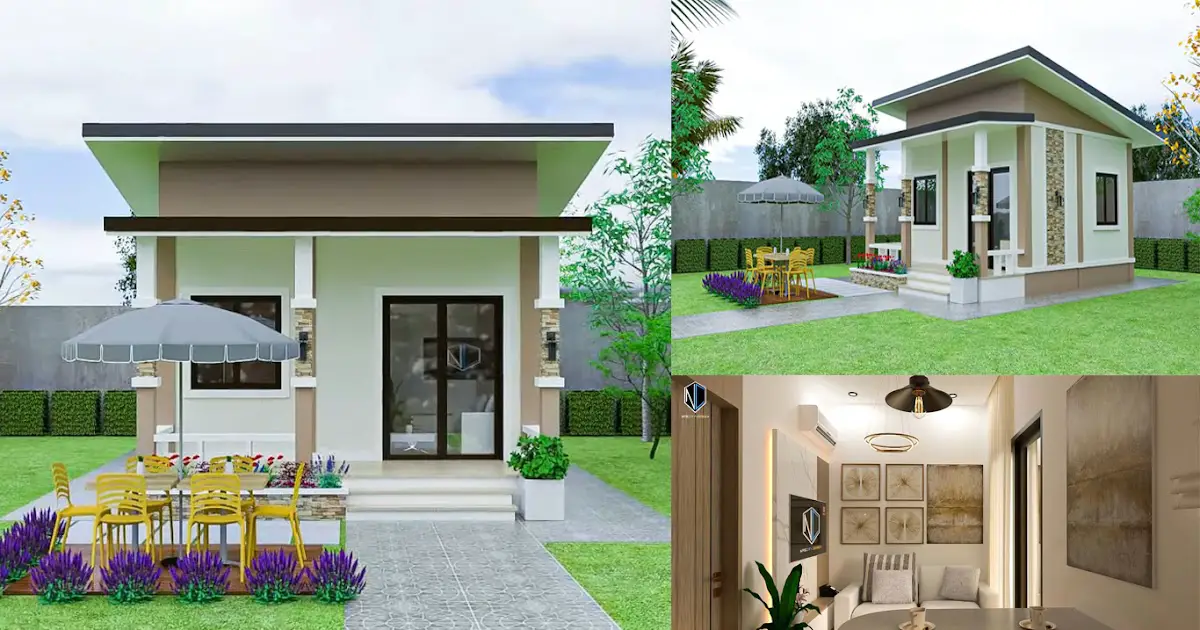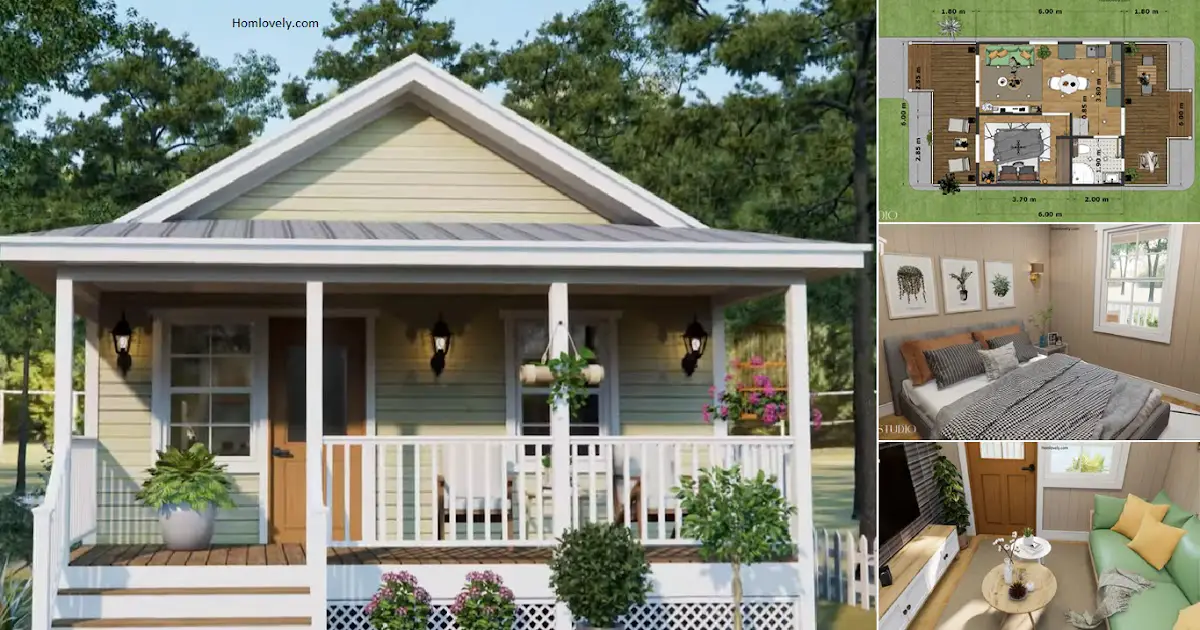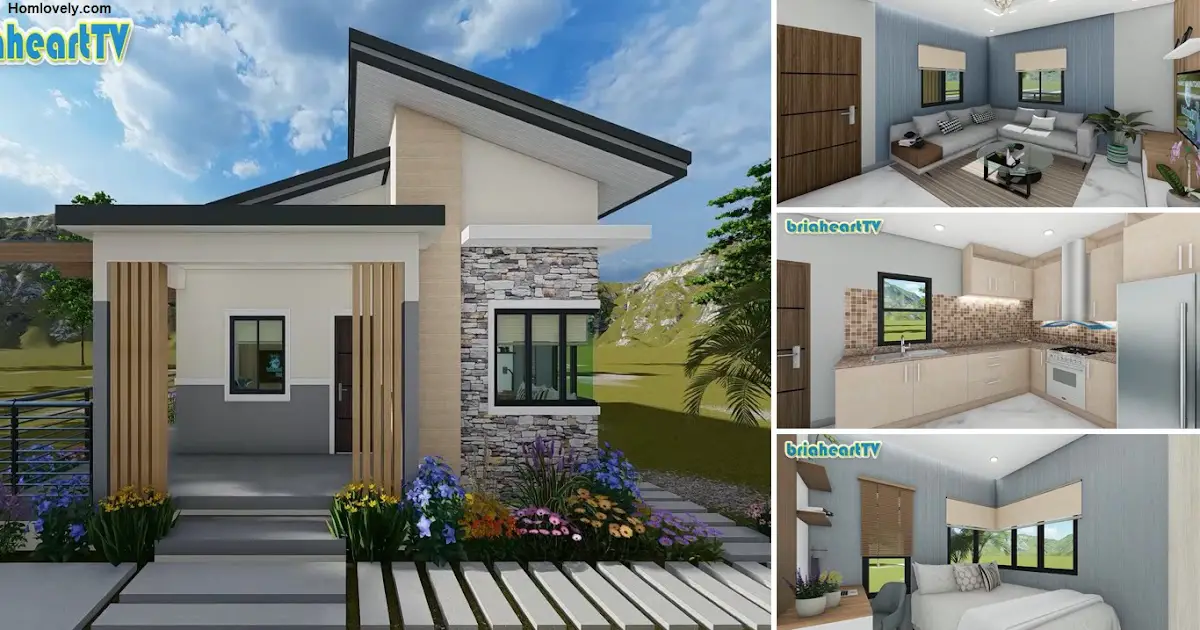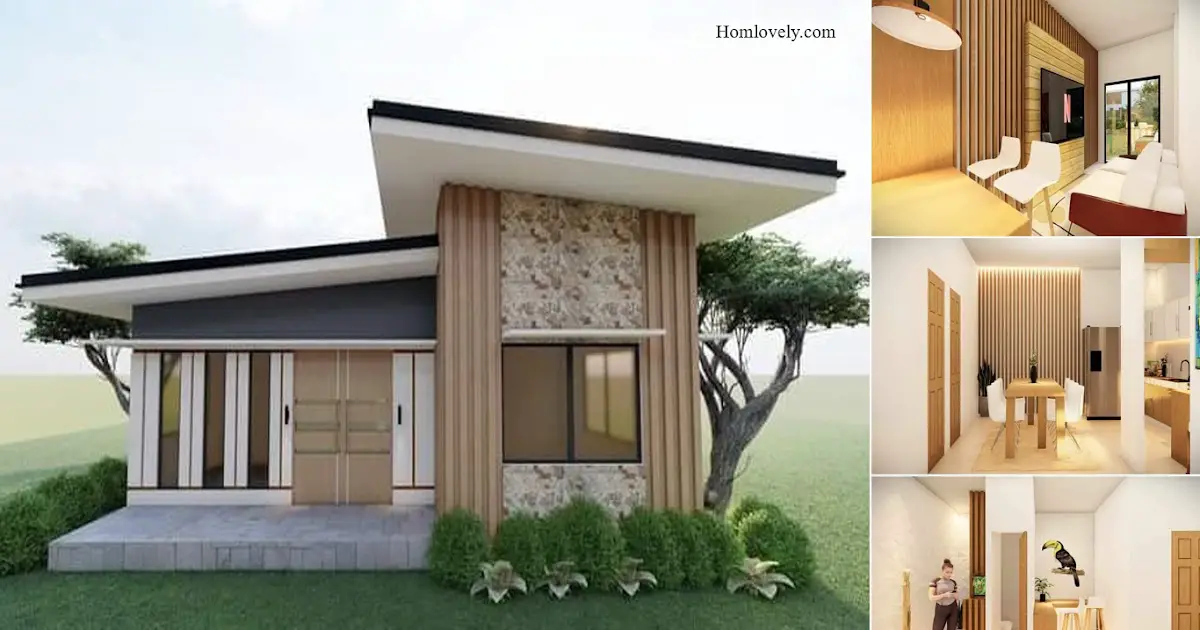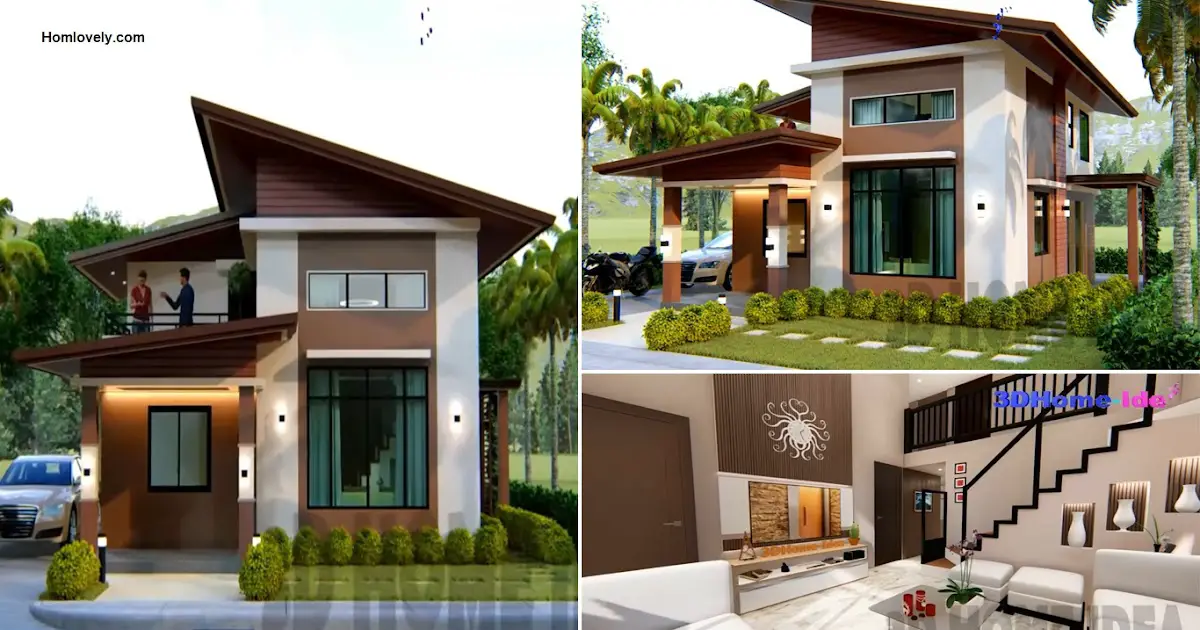Share this

— Having a home doesn’t have to be huge. Whether you live alone or with your partner, these tiny house design ideas might be perfect for you. The small size still looks beautiful and is equipped with a cozy interior. For some details of this house design, check out Low Budget 5 x 6 m Tiny House Design with Floor Plan.
Exterior design

The exterior design of this house looks simple with an elevated building structure so it is safer and doesn’t get dirty easily. For the roof design, a single shed is used for the main building. Then there is an additional small roof on the porch with 3 pillars that support it. A touch of natural stone in several parts will make the house look fresher and livelier.
Living room

As for the interior design, it looks small in size but organized so as to provide a neat appearance with optimal access. Near the entrance there is a living area with a sofa and several decorations on the walls.
Dining area and kitchen

To the rear there is a dining and kitchen area, as well as a laundry area which is arranged in the right layout. The dining area has a capacity of 2 – 4 people with light chairs so it is easier to arrange. The kitchen occupies a corner area, leaving enough space for a refrigerator and washing machine.
Bedroom

There is only one bedroom but it has a modern and warm design. Hanging lamps with a classy style really match the wall details that are simple but full of character. The bedroom windows are also made large with additional curtains like in hotels.
Floor plan

This house measures only 5 x 6 meters with several rooms that are complete and comfortable. There is a living area, dining area, kitchen, bathroom, laundry area and also a bedroom. You can occupy it comfortably with your partner.
If
you have any feedback, opinions or anything you want to tell us about
this blog you can contact us directly in Contact Us Page on Balcony Garden and Join with our Whatsapp Channel for more useful ideas. We are very grateful and will respond quickly to all feedback we have received.
Author : Hafidza
Editor : Munawaroh
Source : Nascity Design
is a home decor inspiration resource showcasing architecture,
landscaping, furniture design, interior styles, and DIY home improvement
methods.
Visit everyday. Browse 1 million interior design photos, garden, plant, house plan, home decor, decorating ideas.
