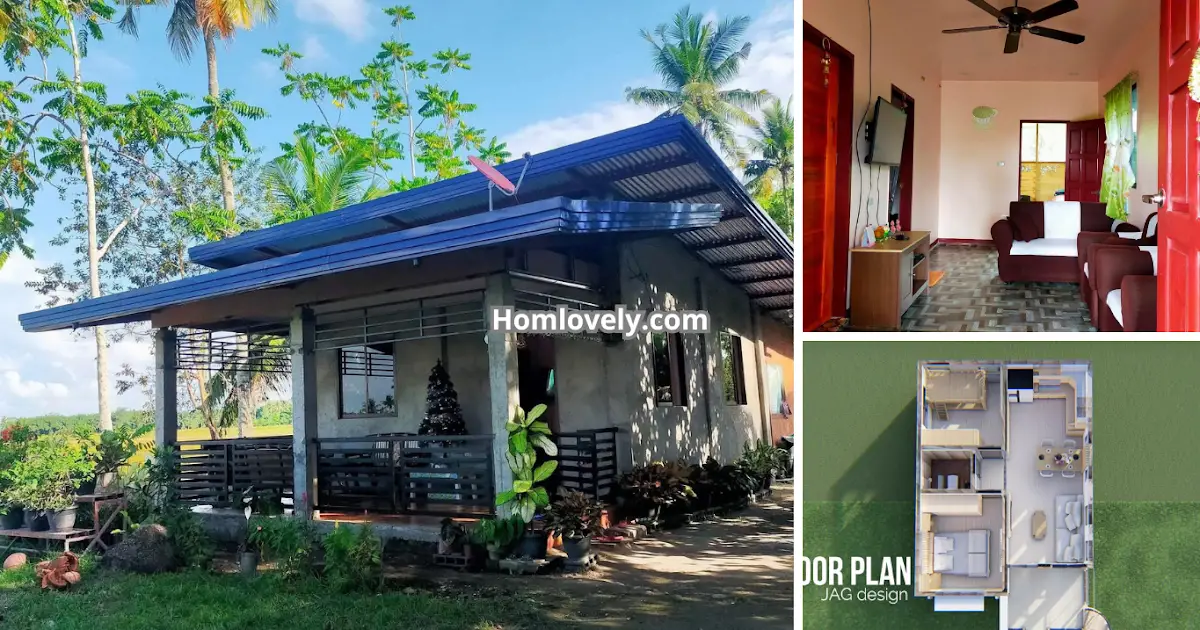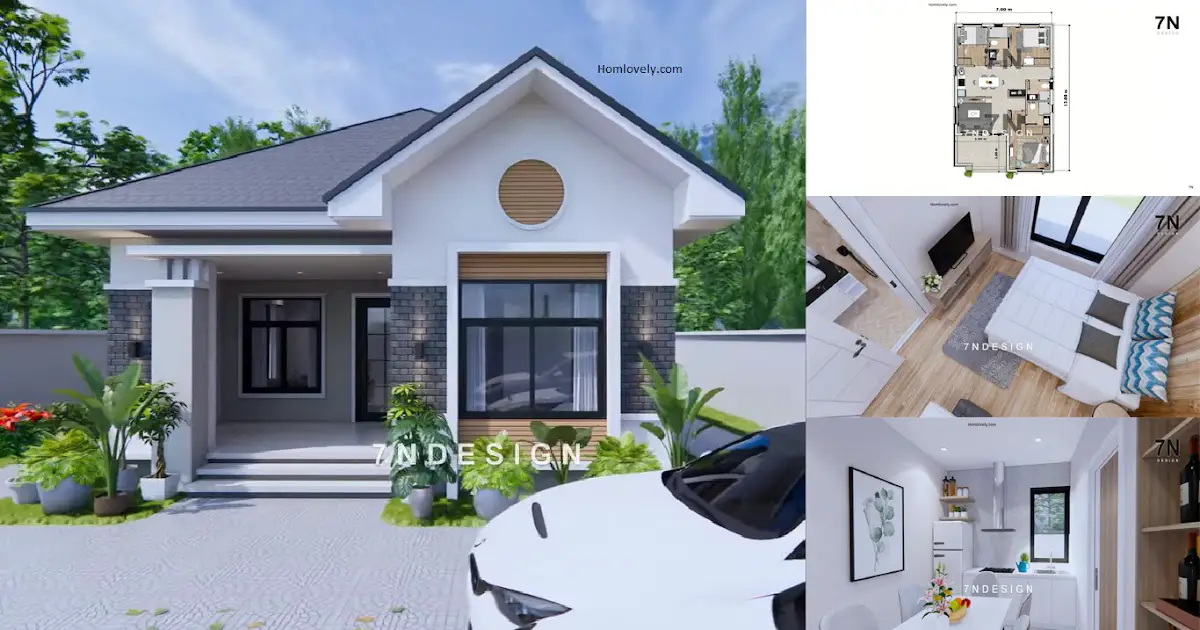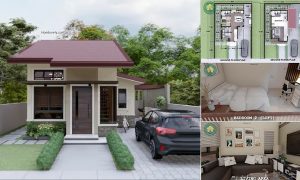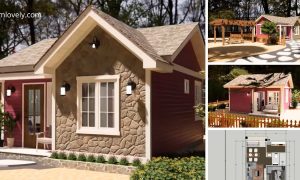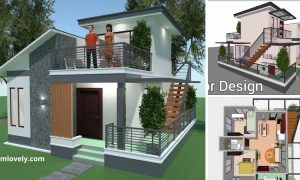Share this

— Looking for an affordable, functional, and elegant tiny home? This 2 bedroom concrete house design is perfect for a small family or a young couple for a first home. Although compact in size, this bungalow-style house offers a comfortable layout with a touch of modern simplicity. Built with concrete, it ensures durability and low maintenance, making it an inexpensive home that still looks stylish and practical. Let’s check this out!
Simple Exterior

The exterior of this simple home features a clean and practical design. With an iron roof, a wide front porch and open vents, it gives it a modern but original charm. This type of concrete Bungalow is perfect for a tropical climate, ensuring a cool and airy atmosphere inside. Plus, the outdoor space is ideal for a small garden or a relaxing afternoon with the family.
Cozy terrace

This small house provides a large enough Terrace area for the comfort of relaxing activities with your family. Equipped with a sturdy black iron railing, very safe for children. It can be a lot of people chairs and also tables. Then the flat canopy makes the shade so that it gives a more minimalist and elegant exterior appearance.
Interior design-simple yet comfortable

Inside, this small concrete house feels cozy and functional. The living room is directly connected to the dining room and kitchen, creating an open layout that makes the house feel more spacious. With two bedrooms, it provides ample privacy while maintaining simplicity. The combination of modern furniture and neutral tones makes the interior elegant without requiring a large budget.
Floor plan 2 Bedroom House

The floor plan shows efficient use of Space: 2 bedrooms, living room, dining room and kitchen, all practically laid out. The open layout maximizes airflow and natural light, making it an energy efficient home. This design is a perfect example of how a budget home can still be functional, modern, and elegant.
This house has a size of 6×8 meters with an estimated cost of about 500K for basic finishing, but of course this cost can vary depending on the quality of materials and labor costs in your area. With this range, you can already achieve a durable and stylish home for your family.
Thank you for taking the time to read this Low-Budget Concrete House Idea 6×8 Meters. Hope you find it useful. If you like this, don’t forget to share and leave your thumbs up to keep support us in Balcony Garden Facebook Page. Stay tuned for more interesting articles from ! Have a Good day.
Author : Rieka
Editor : Munawaroh
Source : Alvierose
is a home decor inspiration resource showcasing architecture, landscaping, furniture design, interior styles, and DIY home improvement methods.
Visit everyday… Browse 1 million interior design photos, garden, plant, house plan, home decor, decorating ideas.
