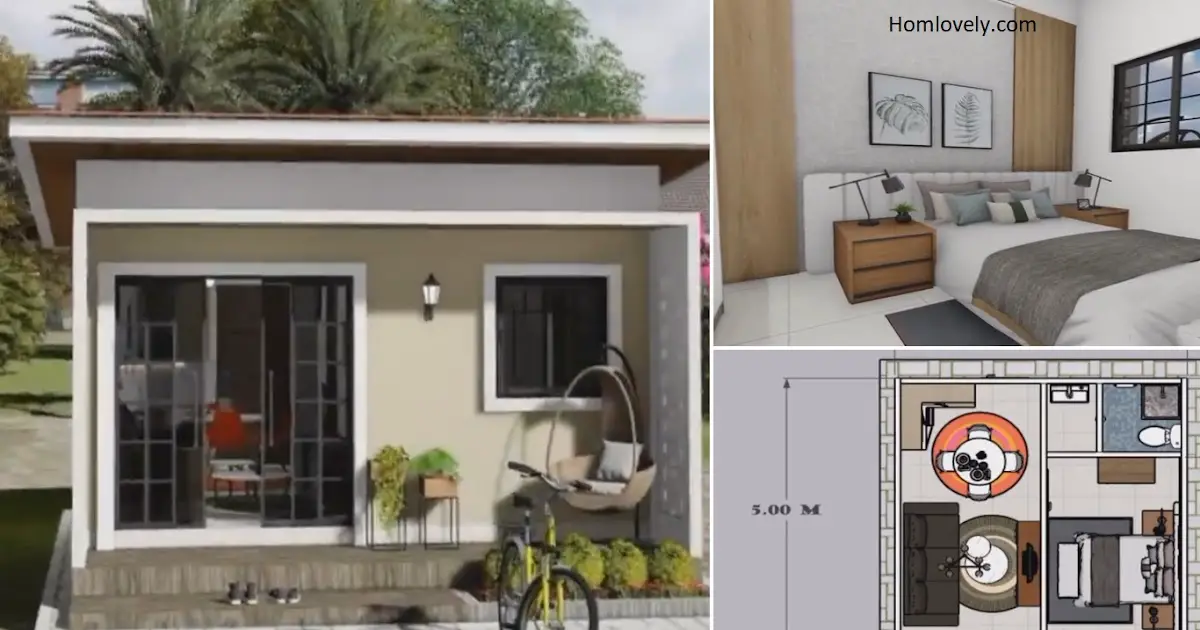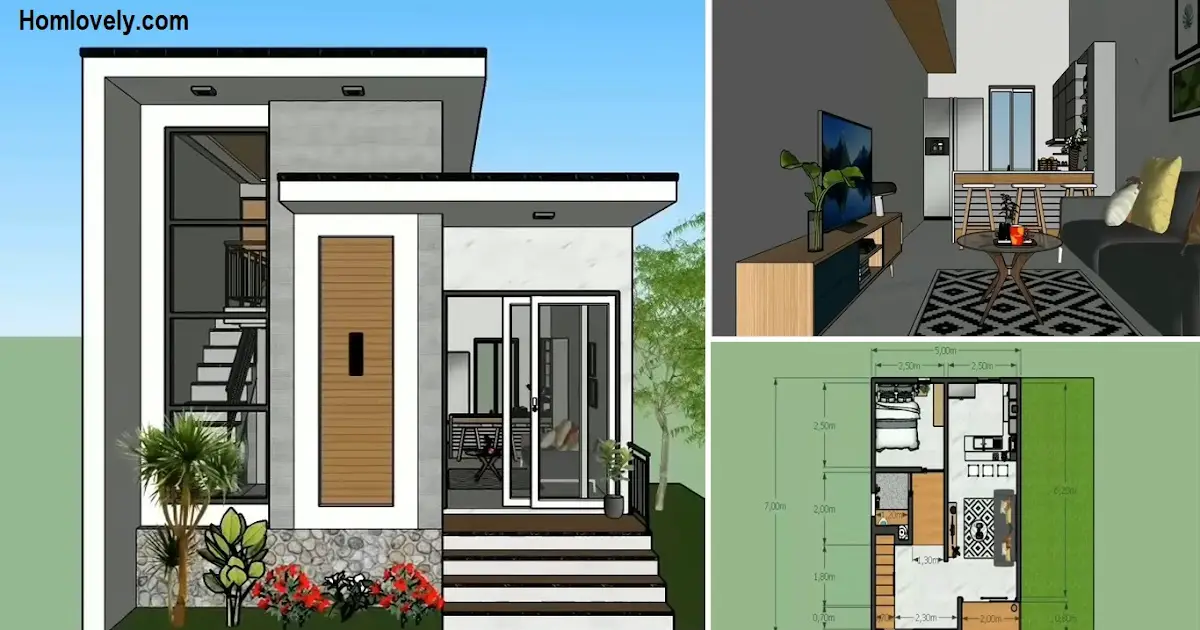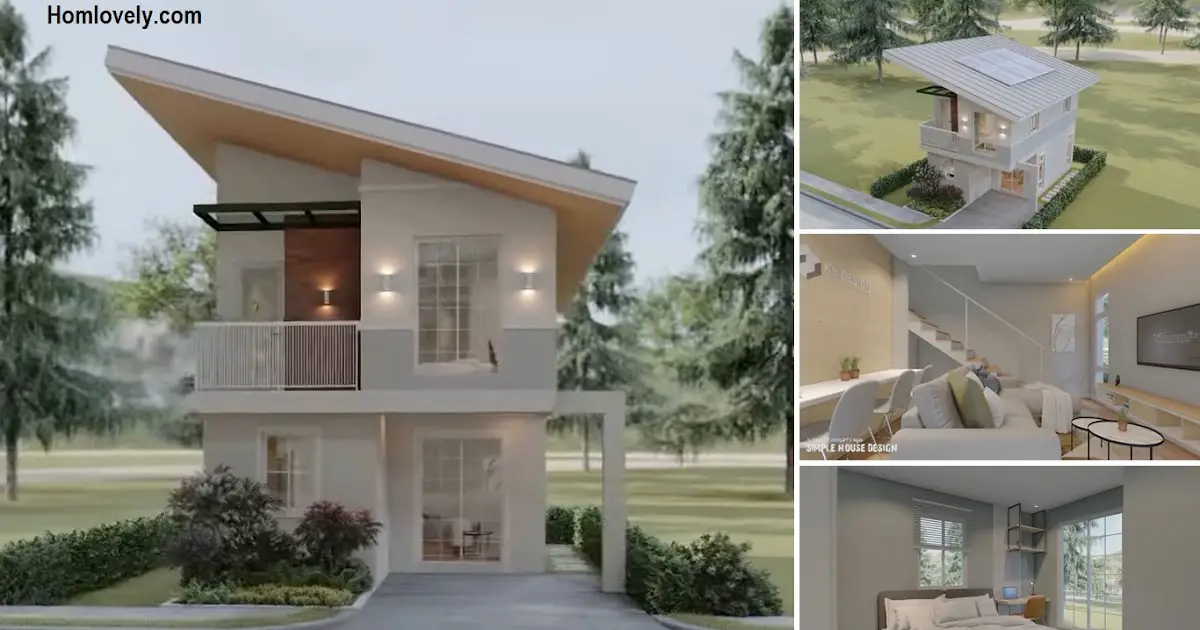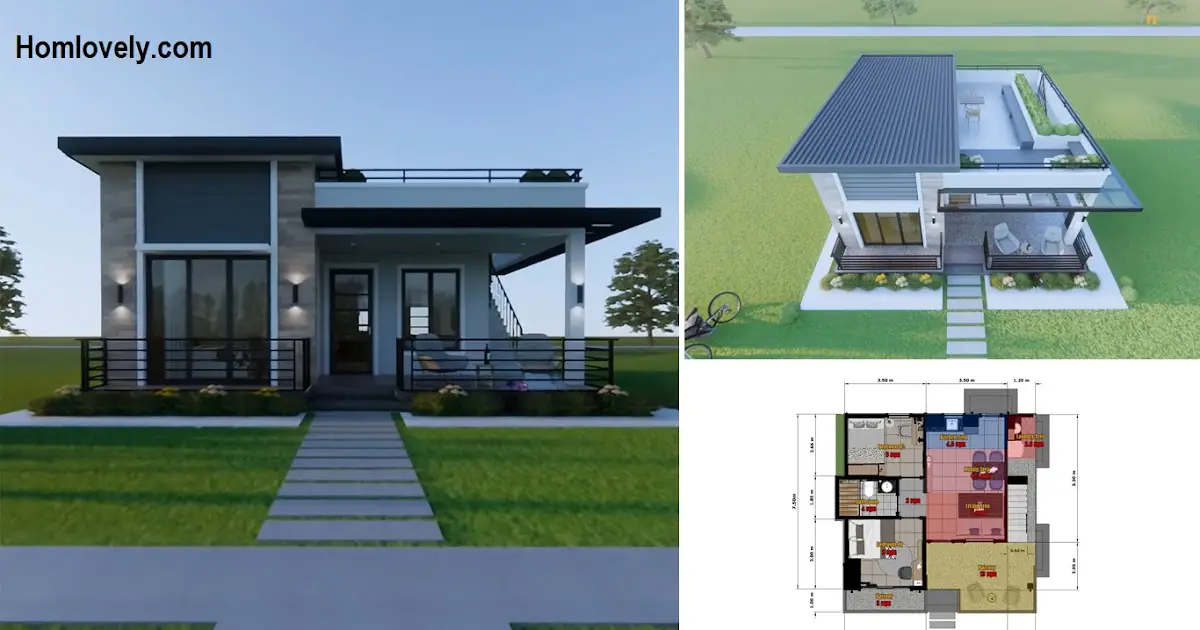Share this
 |
| Low Budget House Design (5 x 5 m) |
.png)
The outside house design looks simple and small. You can use the small terrace as a relaxation area by adding chairs. You can also place some plants on some sides of the terrace. Making a large glass door seems to be a good idea to make the house look larger.
Living area
.png)
Entering the inside of the house, there are living, kitchen and dining areas. In the living room you can place an elongated sofa, a small table and a TV table. Using earth tone colors makes the house more homey. You can also customize the rug with the theme of the room.
Kitchen and dining area
.png)
Dining and kitchen areas are located in the corner of the room. Putting a medium-sized dining table next to the kitchen is a solution to make a good use of the tiny space. Although the kitchen area seems small, it can accommodate all the kitchen needs. Utilizing the wall very well, makes a lot of storage for kitchen needs.
Bedroom
.png)
Bedroom can be used as a slightly larger area. This area can be filled with a medium bed, several tables and a large closet. The window can also be placed next to the bed. Still with earth tone, making the bedroom more comfortable.
Bathroom
.png)
The bathroom next to the kitchen has a tiny space. Even though it has a tiny space, you can modify this bathroom so that it looks comfortable and spacious by using black and white colors.
Floor plan
.png)
Last but not least, we have a floor plan for this design. So, lets take a look of the detail of this design. With only 5 x 5 m this design has all of mandatory room of house.
That’s a Low Budget House Design with a width of 5 x 5 m, hopefully this article is useful for those of you who are looking for home ideas.
Author : Devi Milania
Editor : Munawaroh
Source : Dewi Design




