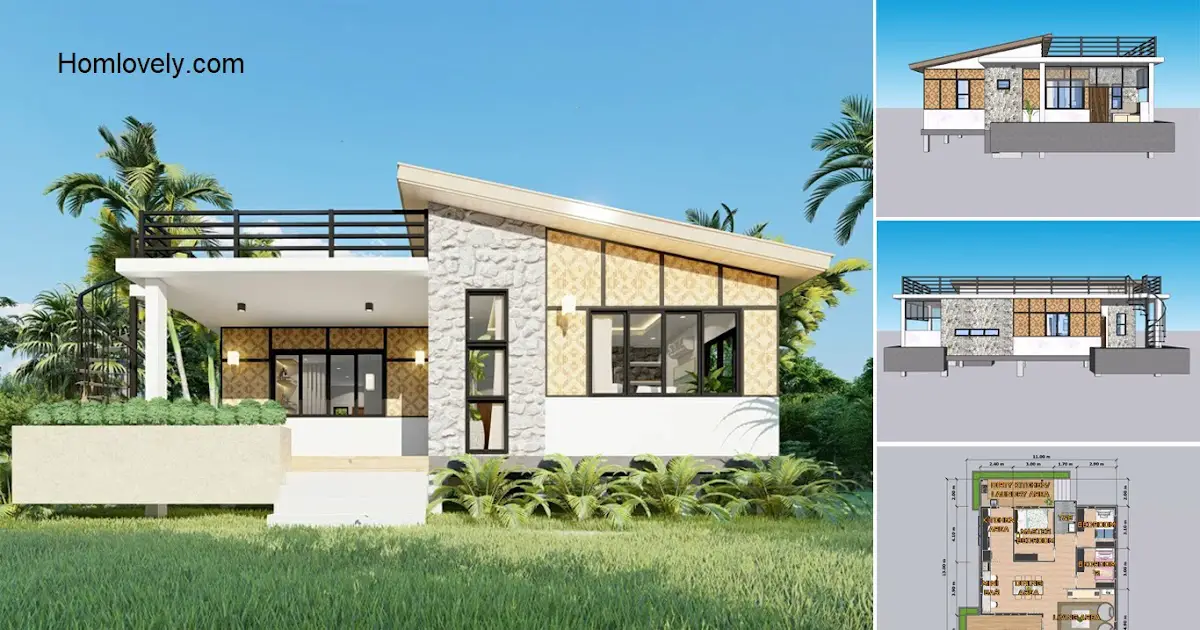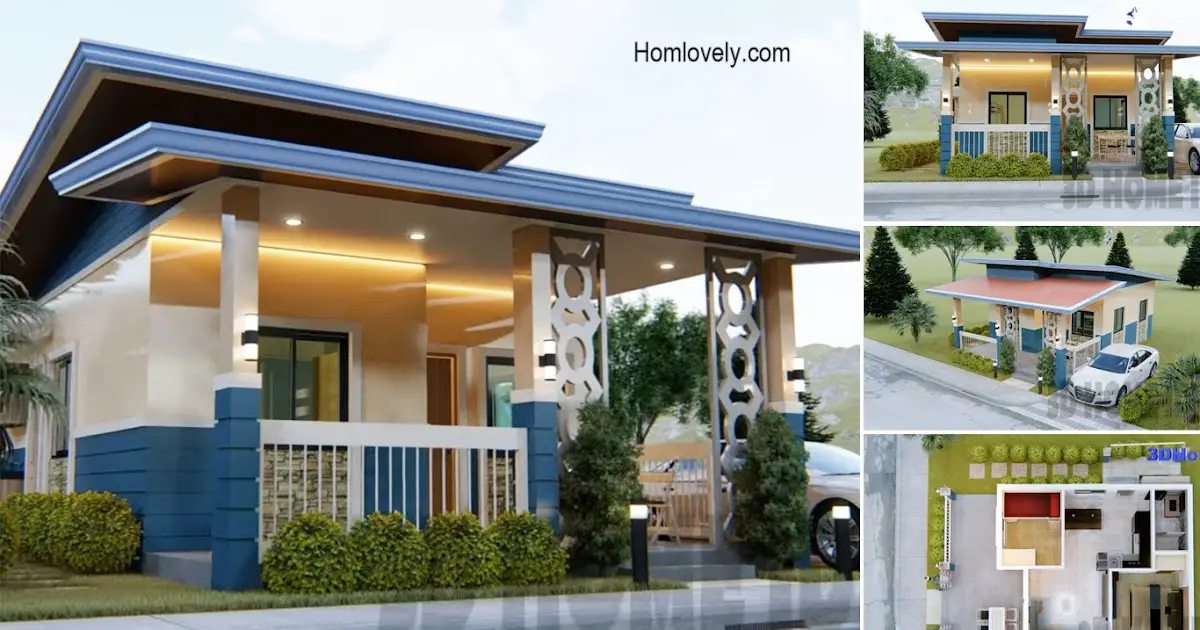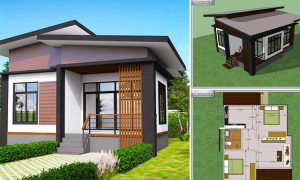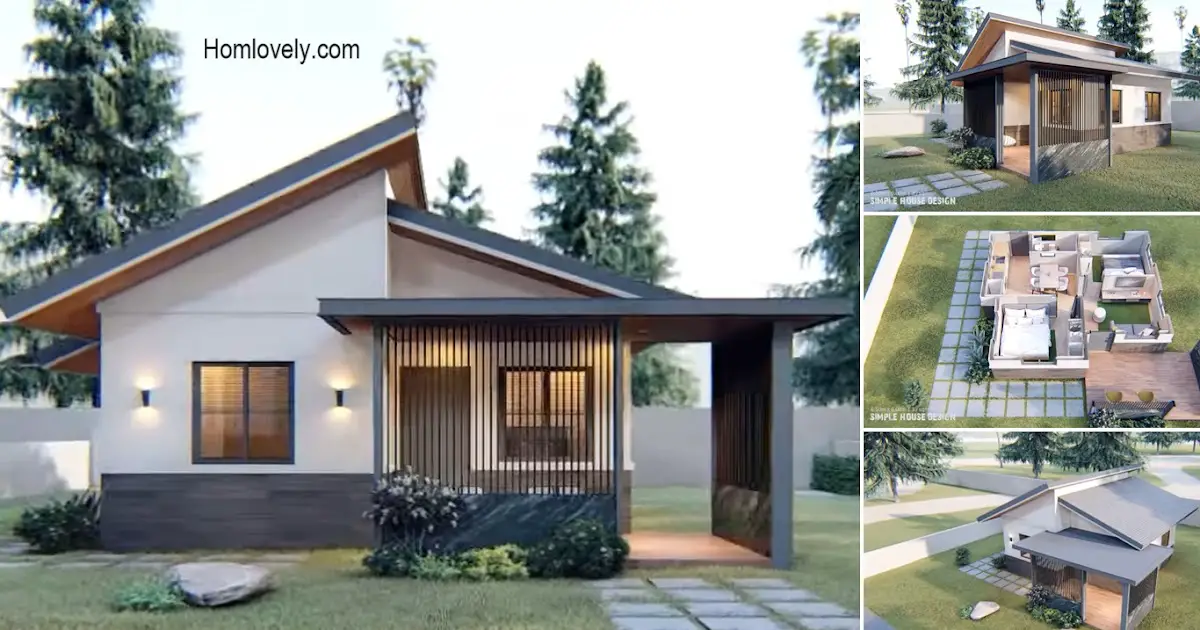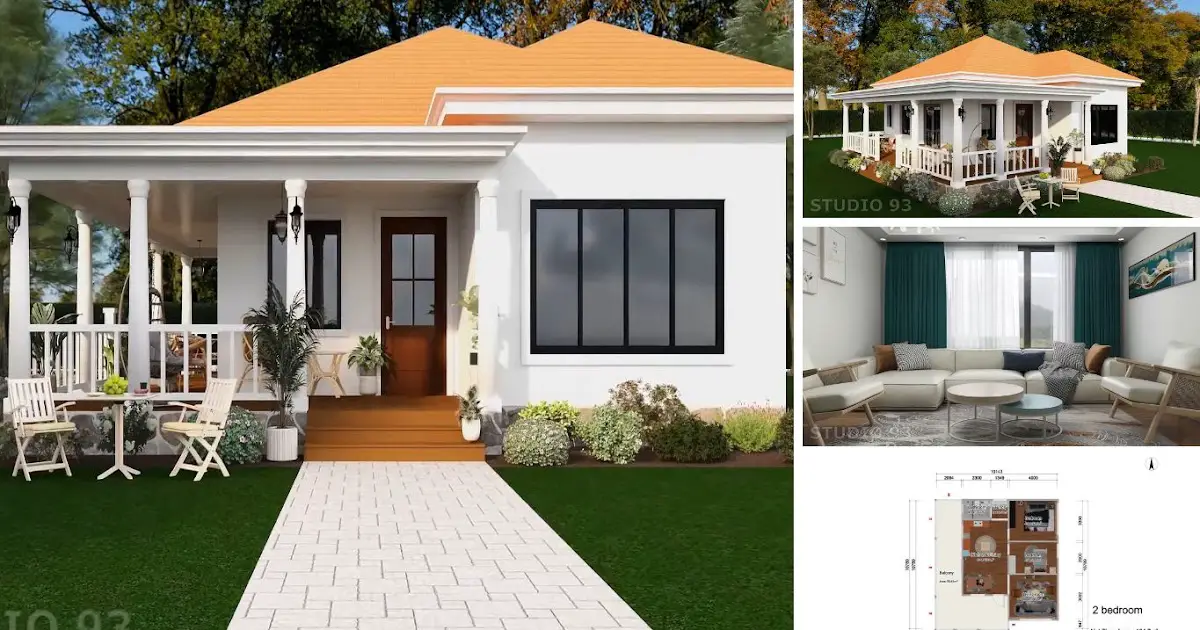Share this
.jpg) |
| Low-Budget Modern Amakan House Design (13x11M) | Roofdeck & 3 Bedrooms |
— The amakan house design has its own characteristics that make it quite popular besides its affordable price. With a unique traditional look, how about combining it with a touch of modern home design style? Wouldn’t it be more enchanting? For more details, let’s check out the Low-Budget Modern Amakan House Design (13x11M) | Roofdeck & 3 Bedrooms below!
Front View of The House
 |
| Front View |
Look at the beautiful and charming facade of this house! You can see how it combines a traditional style with an elegant modern touch. Beautiful wickerwork combined with natural stone. The colors chosen are also harmonious, soft, and natural.
The details of this house are amazing. How wicker can work well on a modern facade model. You can see the use of black-framed glass windows that are modern and elegant.
Right Side of The House
%203%20Bedroom%205-14%20screenshot.jpg) |
| Right Side View |
The right side of the house is so colorful, thanks to the use of quite a lot of wicker. The appearance of the house is not boring to look at. This house also has many windows for ventilation and natural light sources. This house is designed to be elevated like a house on stilts to make the house safer.
Rear View of The House
%203%20Bedroom%205-18%20screenshot.jpg) |
| Rear View |
This is the rear view of the house, similar to the front! Full of colors and textures that make the finish look elegant and unique. There is a large space here that can be used as a terrace and a multipurpose service area. The house uses a sloping roof and concrete flat roof for protection, and has a large roofdeck area.
Left Side View of The House
%203%20Bedroom%205-21%20screenshot.jpg) |
| Left Side View |
This house has a very large rooftop area. It is suitable for relaxing with your beloved family. For access, there is a spiral staircase at the front of the house, with a space-saving design. The rooftop area is also very safe with sturdy iron railings like this.
Floor Plan
 |
| Floor Plan |
House features:
– Veranda/ Terrace
– Living Room
– Dining Area, Kitchen, and Mini bar
– 3 Bedroom
– 1 Bathroom
– Dirty Kitchen and Laundry Area
– Spacious Roofdeck
To build a house like this is quite affordable, even with this size of land and the addition of a roofdeck. The estimated cost is around 1M -1.5M PHP or 21k – 31k USD. But of course, this is an estimated price for standard finishing only, and may vary depending on your area and many other factors.
Join our whatsapp channel, visit https://whatsapp.com/channel/0029VaJTfpqKrWQvU1cE4c0H
Like this article? Don’t forget to share and leave your thumbs up to keep support us. Stay tuned for more interesting articles from us!
Author : Rieka
Editor : Munawaroh
Source : V-Arch Design
is a home decor inspiration resource showcasing architecture, landscaping, furniture design, interior styles, and DIY home improvement methods.
Visit everyday… Browse 1 million interior design photos, garden, plant, house plan, home decor, decorating ideas.
