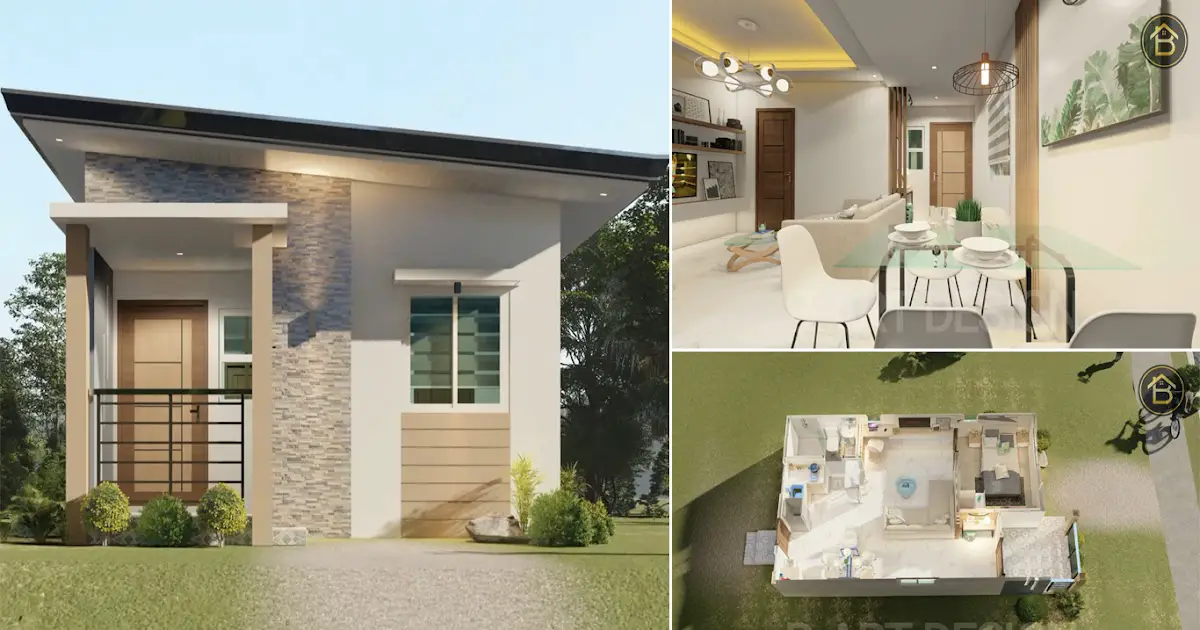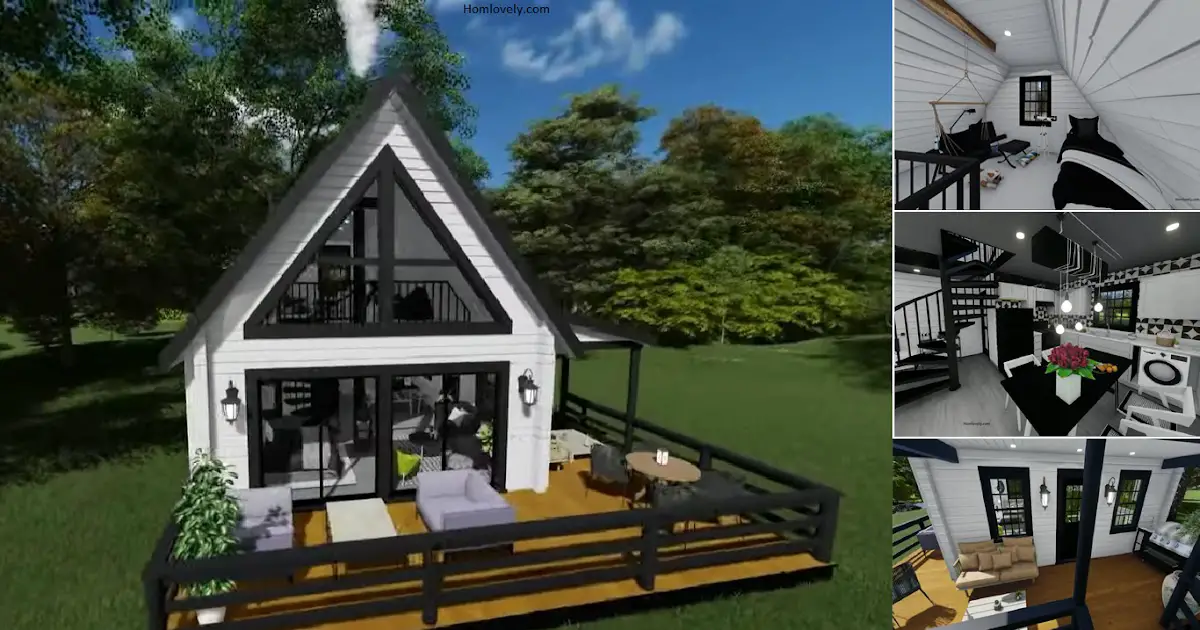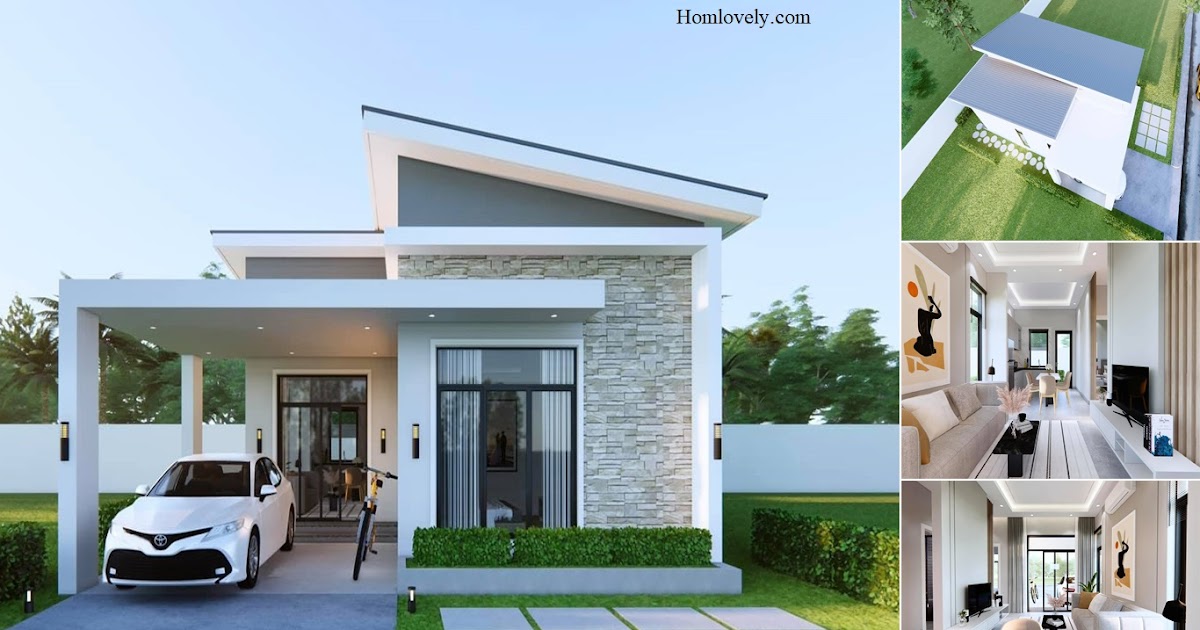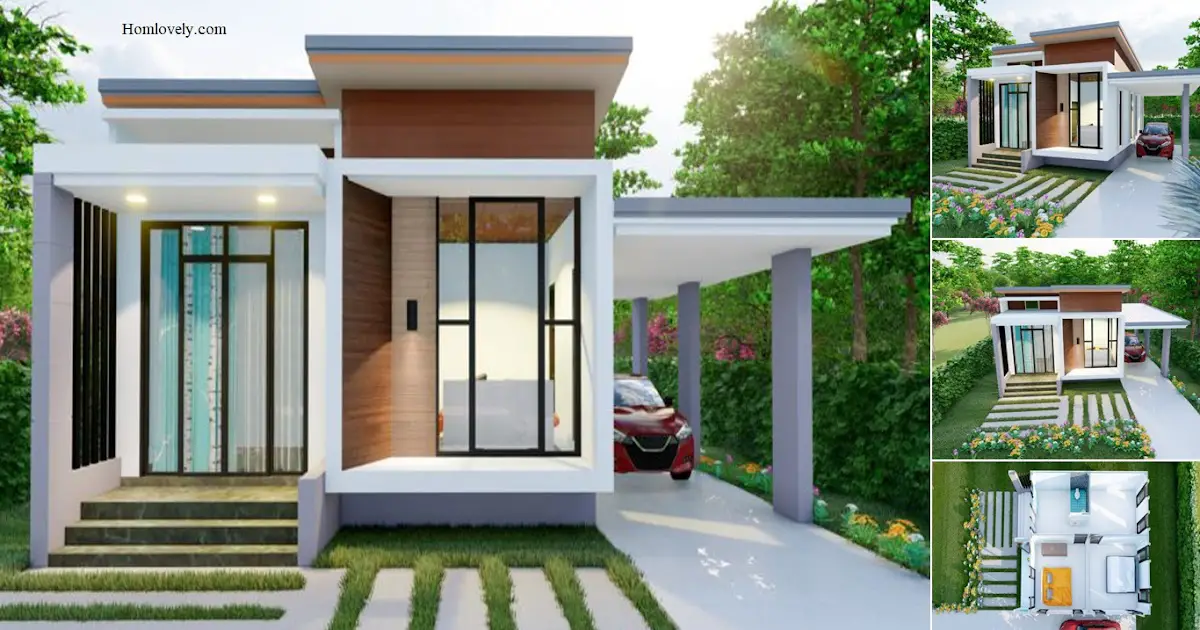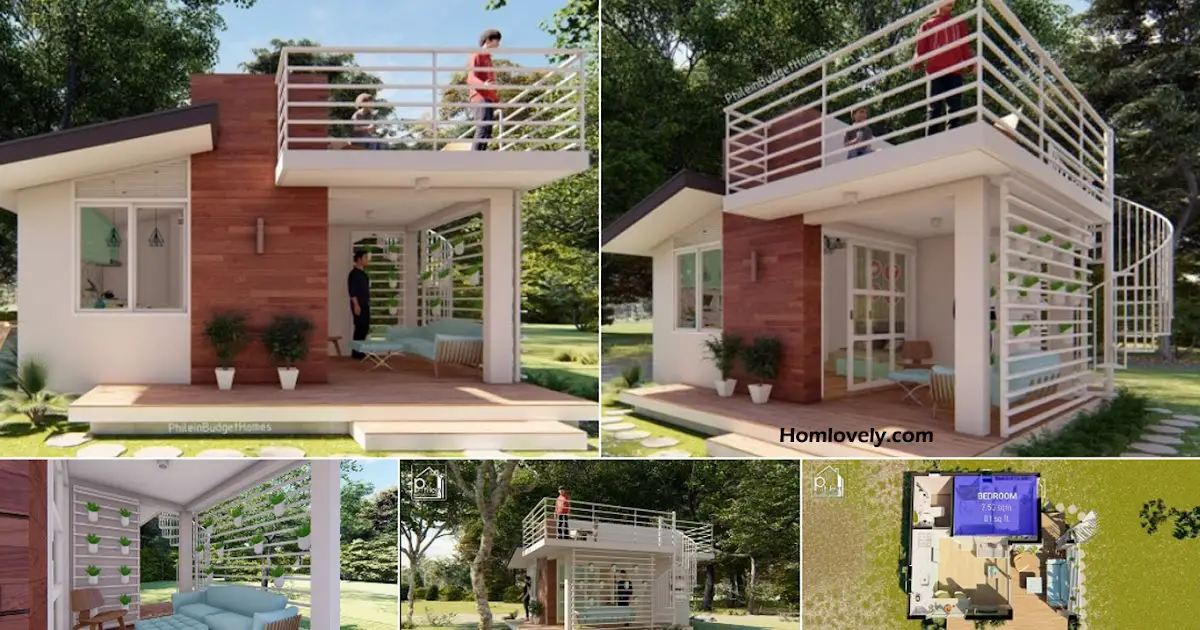Share this

— Home is a primary need for every human being so it is very important to fulfill it. However, some people find it difficult to build a house due to the high cost. The following are small house design ideas that can be built more cheaply. For details that you can use as a reference, check Low Budget Small House Design Idea (45 Sqm) with Floor Plan.
House facade design

For the facade, this house design has a simple look with a modern minimalist style that still makes it eye-catching. The combination of colors and textures on the exterior makes this house design appear more attractive. In addition, this house design uses a shed roof model that fits perfectly with the minimalist style that you want to emphasize.
Interior design

Entering the interior, this home design has a comfortable room with an open space concept that makes the room feel wider and has comfortable access. In addition, the room in this house design also has bright colors that can spread light better.
Bedroom design

This small house design only has one bedroom that can be occupied by a couple. This bedroom has a large window so that the room does not feel stuffy and can enjoy a beautiful outdoor view. To have an easy arrangement, you can remove the bed and only place the mattress on the carpet.
Floor plan design

This is the floor plan of this 8.2 x 5.2 sqm house design. There are several rooms such as the living room, dining room, kitchen, bathroom, and bedroom. The right color selection, the right room arrangement, makes this small house design can bring the best comfort to its owner.
Author : Hafidza
Editor : Munawaroh
Source : B-Art Design
is a home decor inspiration resource showcasing architecture,
landscaping, furniture design, interior styles, and DIY home improvement
methods.
Visit everyday. Browse 1 million interior design photos, garden, plant, house plan, home decor, decorating ideas.
