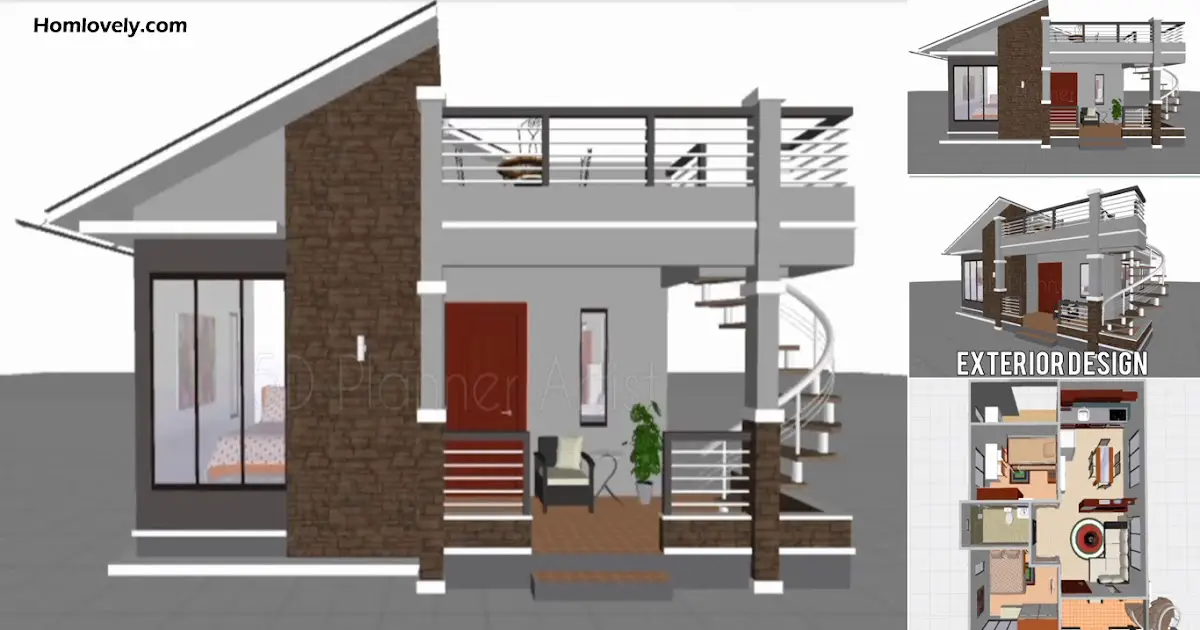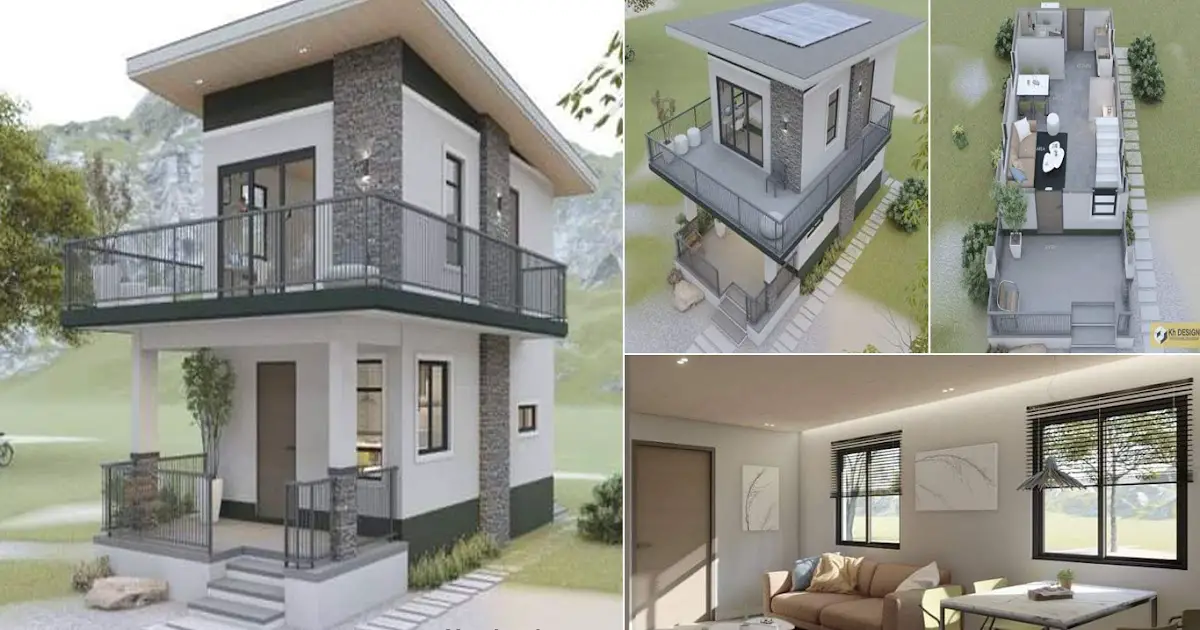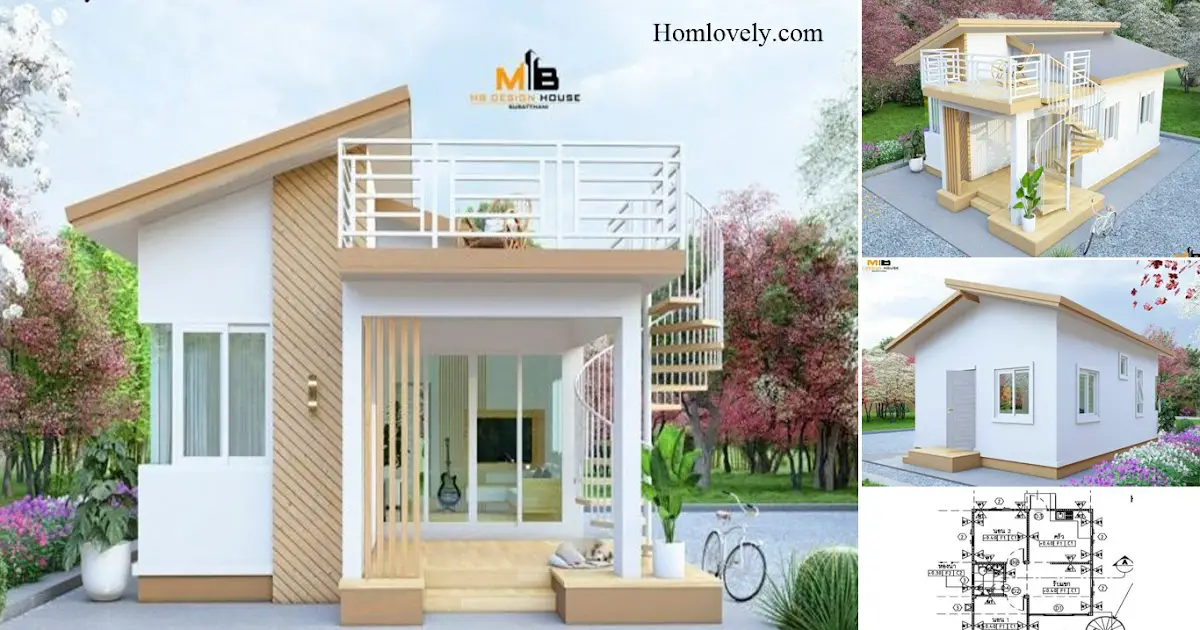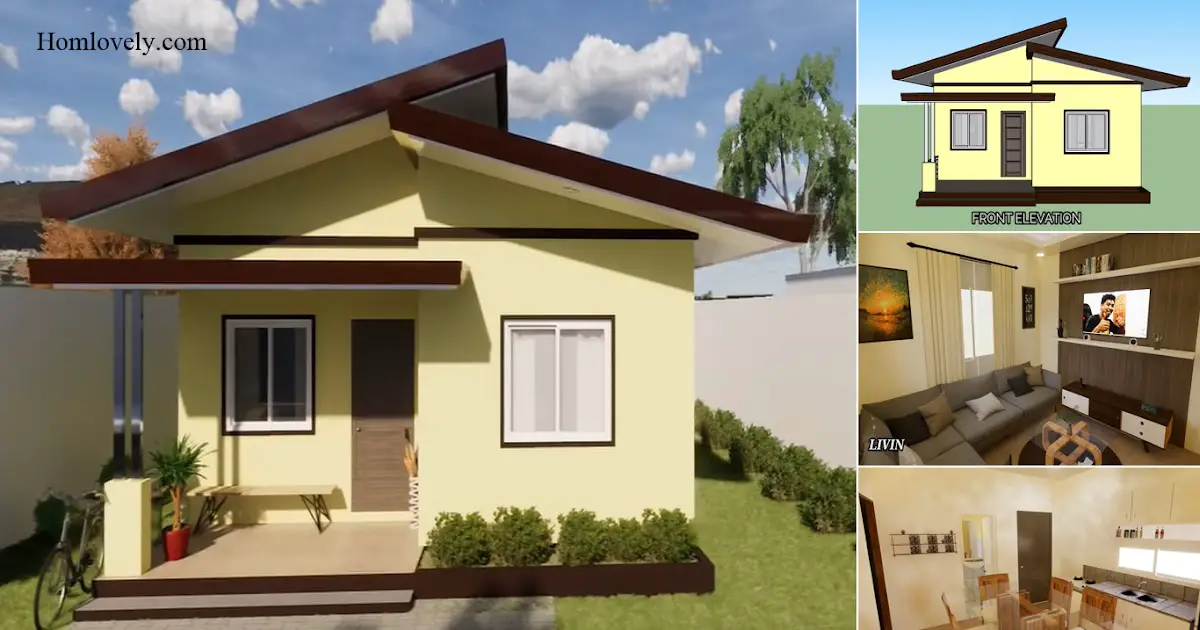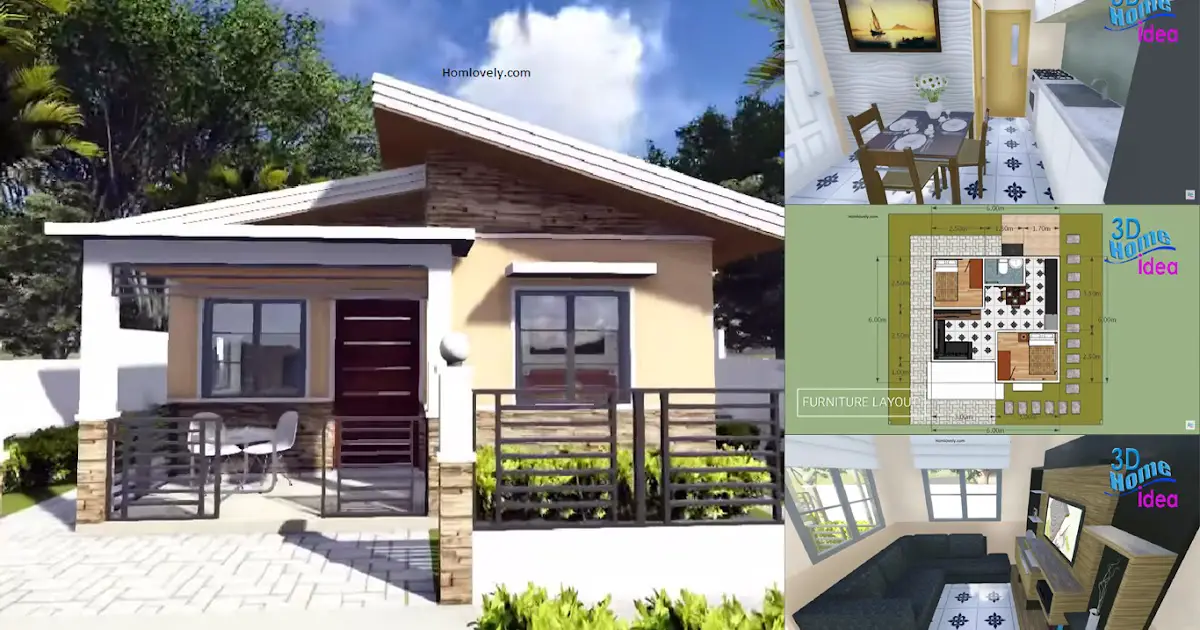Share this

– The house with a size of 62 sqm has a charming and minimalist look. Before building a house you should consider the design, arrangement and also the budget of funds that will be issued. This is because it is very important to pay attention to these three things. For that this time we will discuss about the design of a 62 sqm house with a low budget that can be an inspiration for you. For more detail Low Budget Small House Design Idea With Mini Roof Deck (62 SQM) you can see below !!
Facade Design

The appearance of the facade of this house has a combination of light gray with natural rocks so that it can present a modern and minimalist impression. The appearance of the facade of this house is equipped with red doors and also glass windows with a large enough size so as to maximize the lighting that enters the house. There is a small size fence that is placed on the terrace.
House Side Design
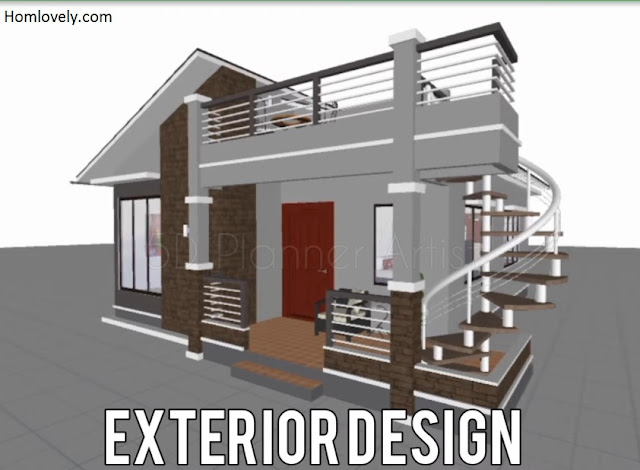
The appearance of the house appears to be a simple and minimalist house building. There are stairs that are used as access to the roof deck of the House. This staircase combines brown and white colors so that it seems charming and unique. Simple building lines will make the house look more beautiful.
Back View of The House

For the rear view of this house has a predominance of light gray and dark gray. There are glass windows with a large enough size so as to maximize the lighting that enters the room. For the roof of the house using a gable roof has a sloping shape, the gable roof is also able to absorb heat optimally so that the inside of your house will feel cooler.
Roof House Design

For the roof of this house there is a mini deck that is used as a relaxing area. You can put a chair set by using a minimalist and modern look. You can use this area as a place to relax in the morning or evening.
Floor Plan

For the division of the room of the house size 62 sqm consists of a terrace, living room with The Shape of the letter L, dining room, kitchen, bathroom and 2 bedrooms. As for the 2nd floor, it is used as a roof deck that is used for relaxing areas in the morning or afternoon.
Author : Dwi
Editor : Munawaroh
Source : various sources
is a home decor inspiration resource showcasing architecture, landscaping, furniture design, interior styles, and DIY home improvement methods.
Visit everyday… Browse 1 million interior design photos, garden, plant, house plan, home decor, decorating ideas.
