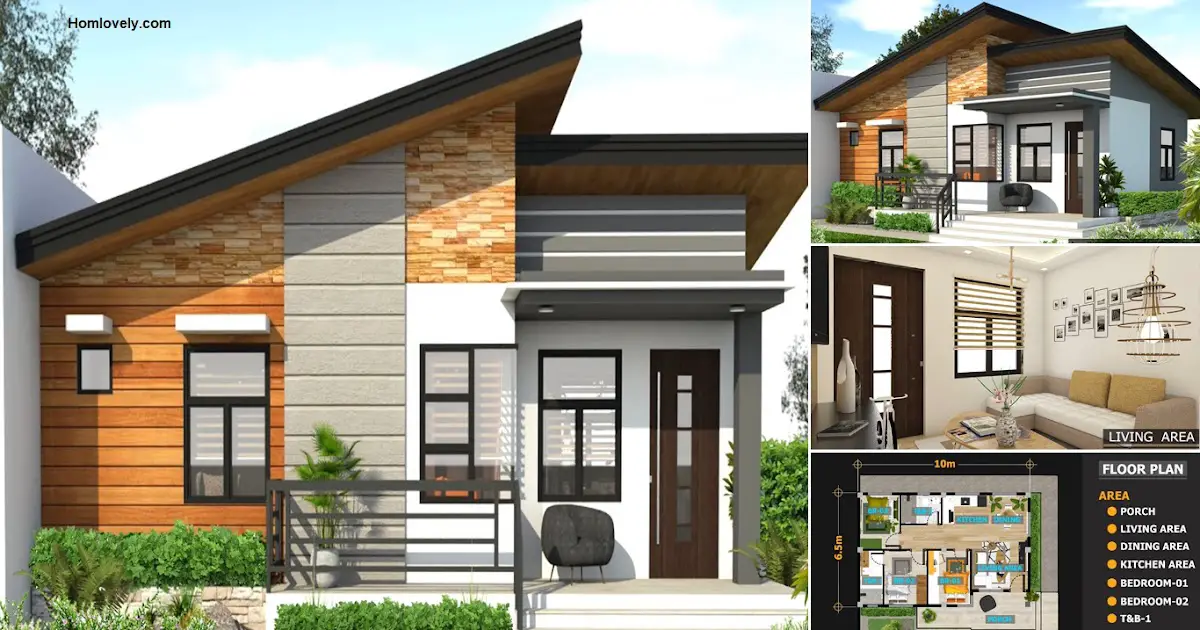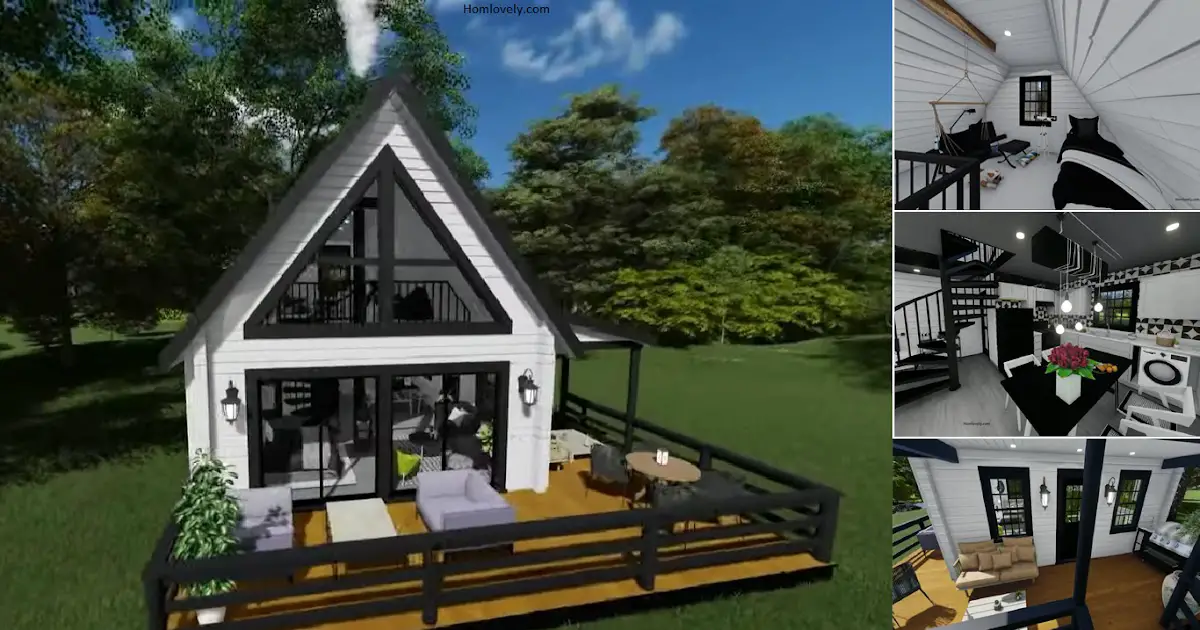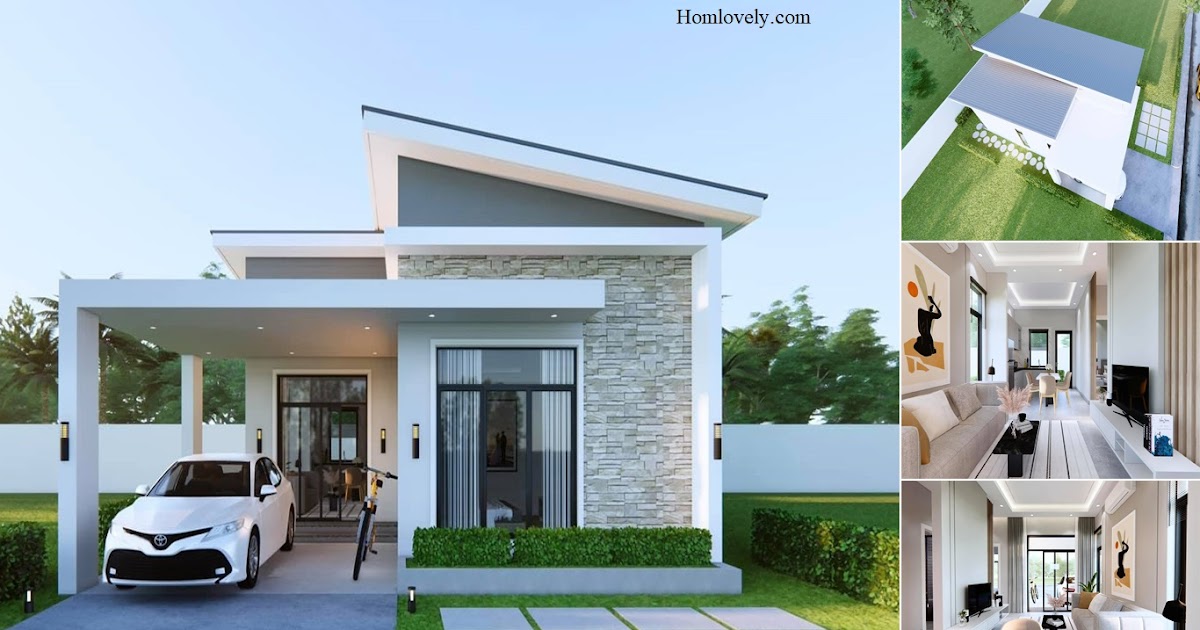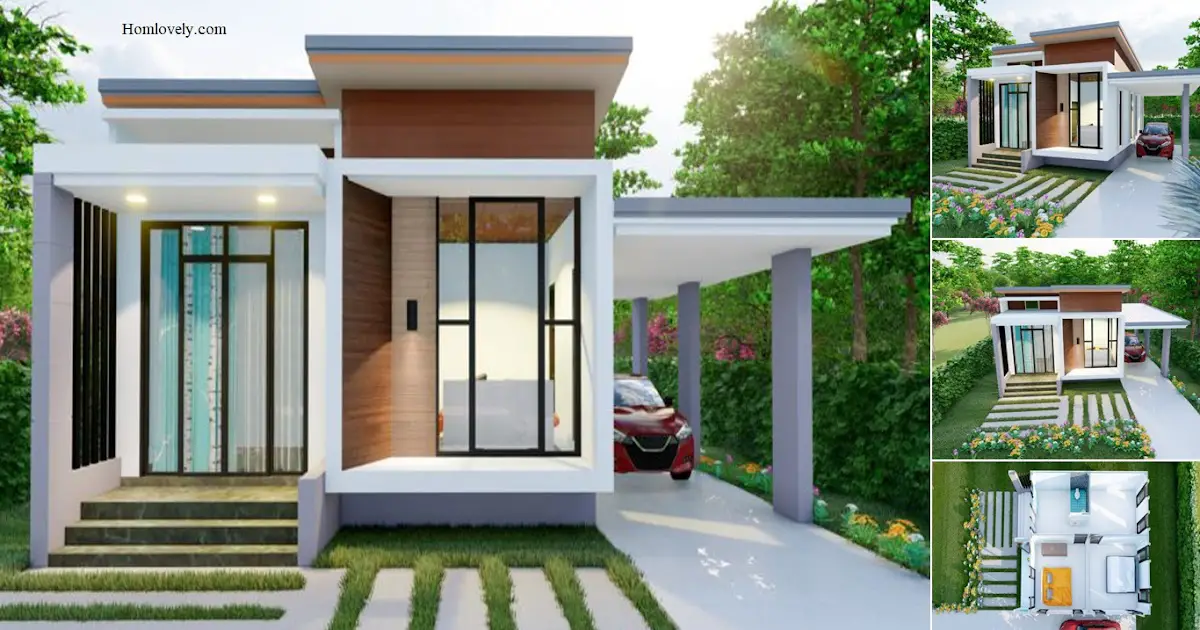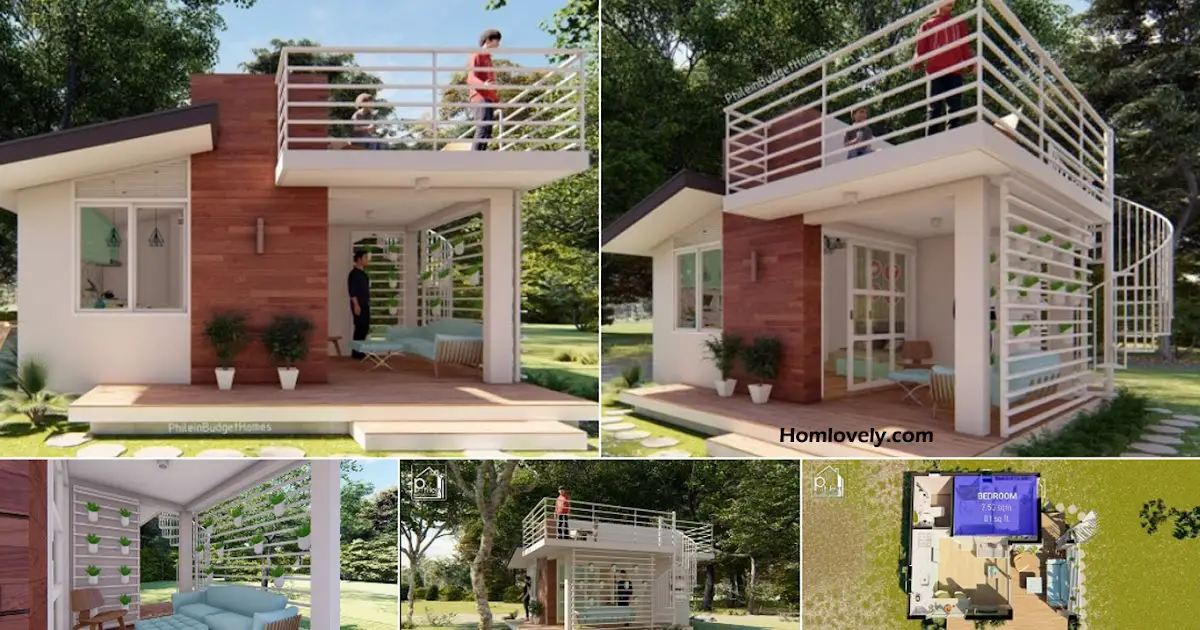Share this

— If you only have limited land and a limited budget, you might be looking for the following design ideas. This 65 sqm house design has 3 bedrooms that are comfortable for families. For details on the exterior, interior, floor plan, and dimensions, check out LOW BUDGET Small House Design with 3 Bedroom 6.5 x 10 M.
House facade design

The design of this house has a facade that is 10 meters wide, making the house look bigger. There are interesting details such as the application of wood and natural stone patterns on part of the front facade. In addition, the combination of a shed roof and a flat roof gives this house an attractive dimension and doesn’t feel monotonous.
Living room design

For the interior design, there is a small living room that has a bright look with the application of soft colors so that the living room looks clean, neat and elegant. For a touch of decoration, there are several displays on the walls that don’t disturb the living room space which isn’t too big.
Dining area design

The next area is the dining room which looks to have chairs with a minimalist design and has a color that matches the interior design around it. Additional decorations in the form of plants can add interesting accents and make the air fresher.
Kitchen design

Not far from the dining area, there is a small kitchen with a kitchen set that occupies a corner area. The wooden door on the wall cabinet is a combination that makes the room look warm and varied. Don’t forget the presence of a window that will help the owner get the best air circulation.
Floor plan design

For details measuring 6.5 x 10 meters, the design of this house is equipped with several rooms such as a living room, dining area, kitchen, 3 bedrooms and 2 bathrooms. See more details for the floor plan and dimensions in the image above.
Author : Hafidza
Editor : Munawaroh
Source : Artracted Design
is a home decor inspiration resource showcasing architecture,
landscaping, furniture design, interior styles, and DIY home improvement
methods.
Visit everyday. Browse 1 million interior design photos, garden, plant, house plan, home decor, decorating ideas.
