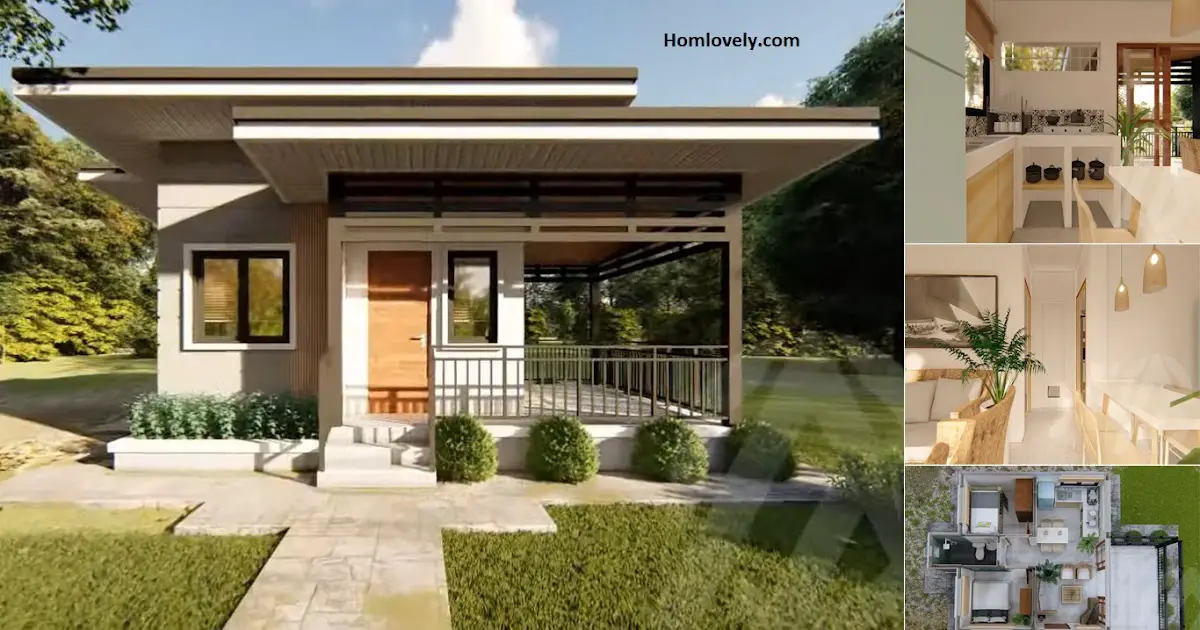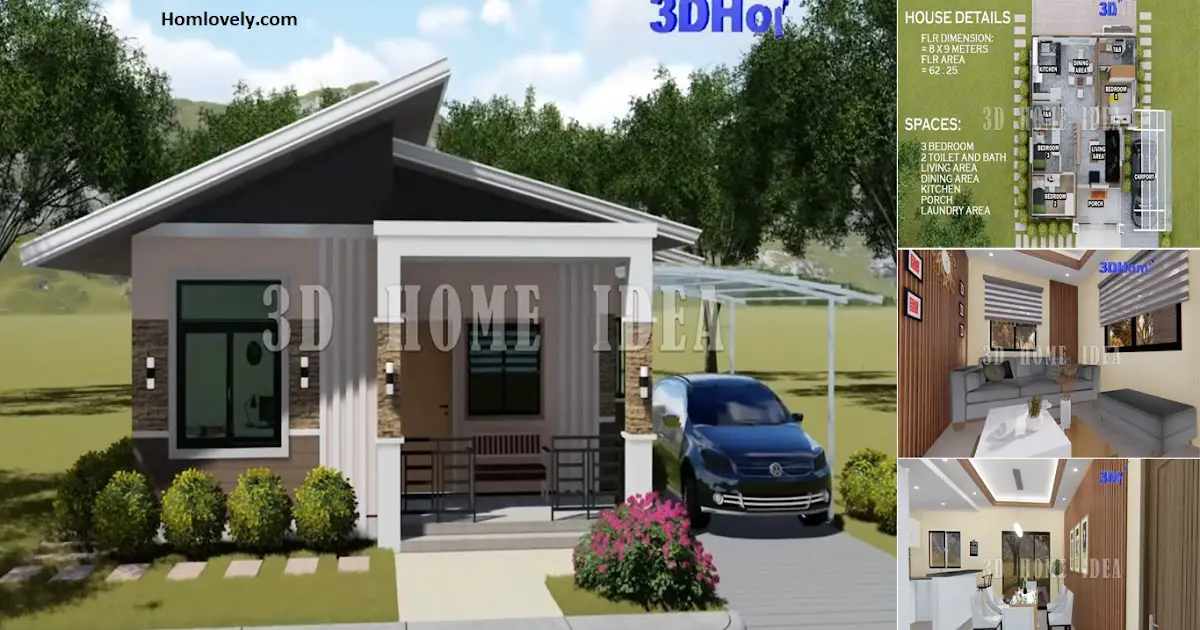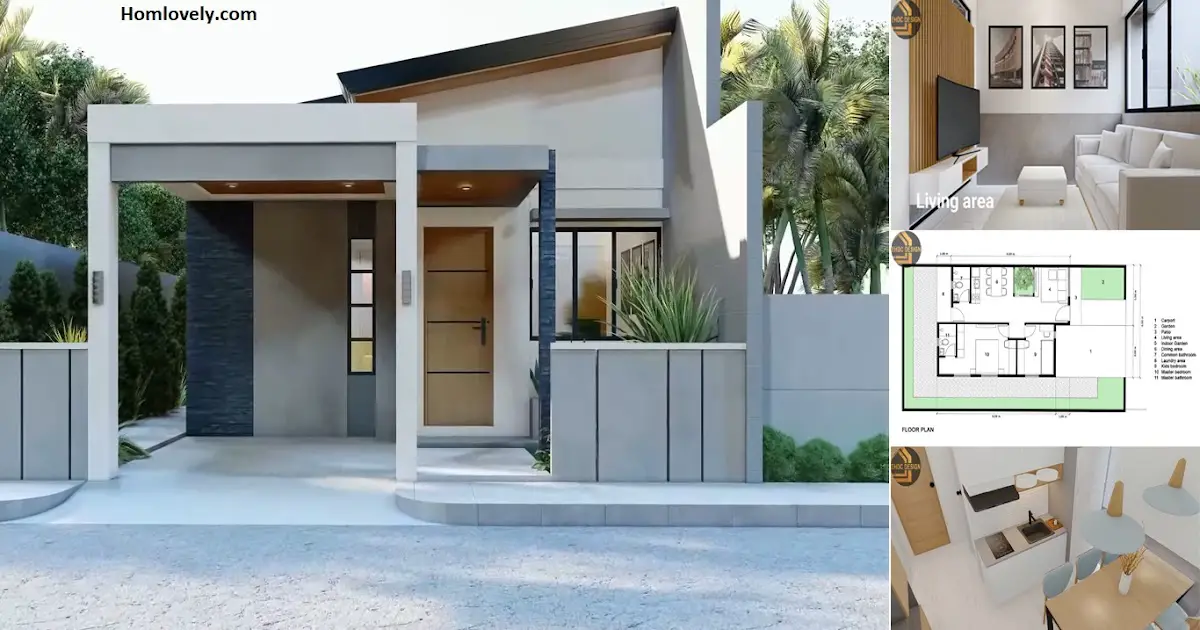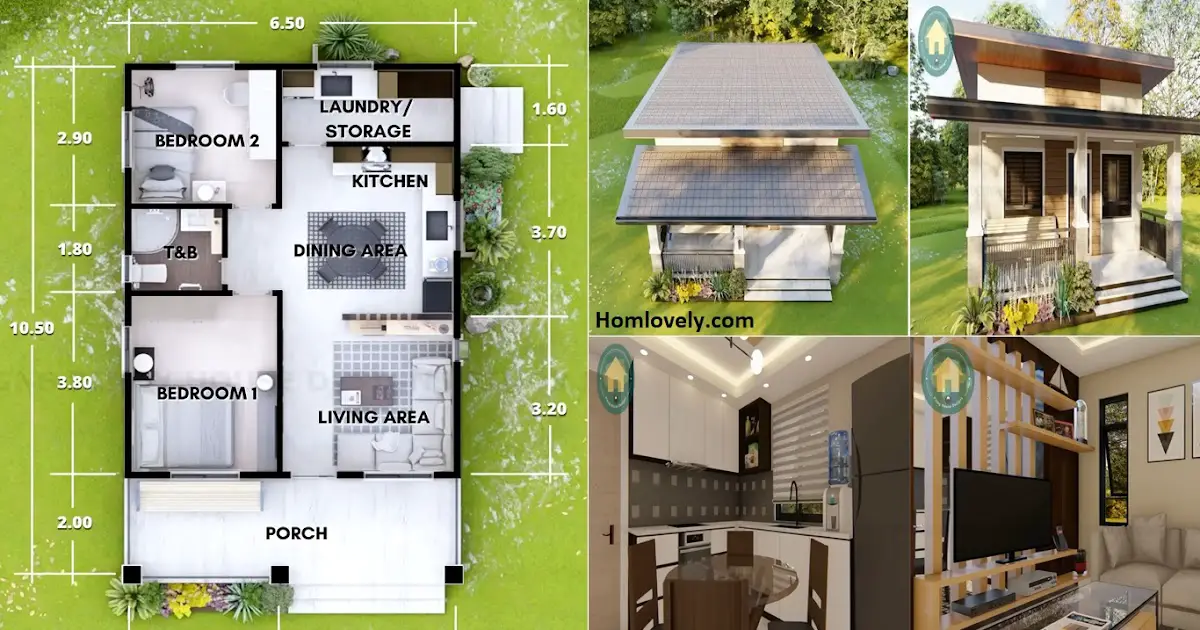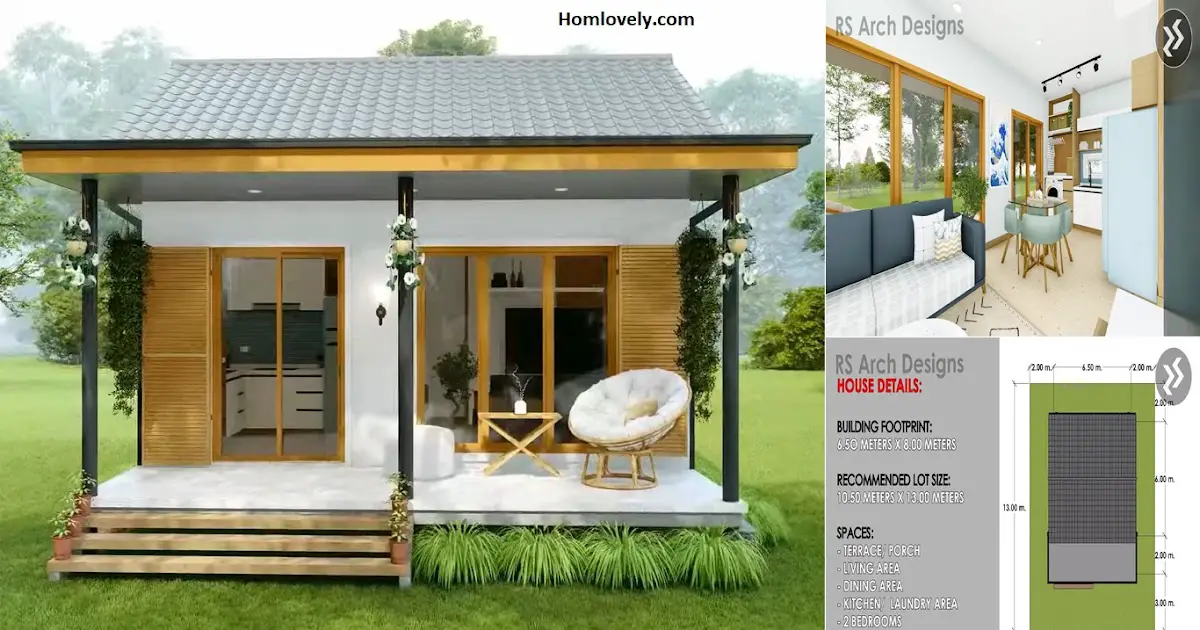Share this
 |
| Low Cost Modern House Design 5 x 6 Meter with 2 Bedroom |
— Today, many investors own low-cost houses. Even as a residence, you can choose a low-cost house. such as this 5 x 6 meter modern house, which is ideal for living despite its small size and limited land. See the full review for more information:
Facade design
 |
The facade of this house is modern and simple. The house with a flat facade gives the impression of being spacious and wide for its size of 5 x 6 meters. Gray exterior shades combined with wood material as a form of simple and inexpensive house details. However, the large yard is very useful for many activities and other aspects.
Open plant interior design
 |
This modern house on a tight budget has a clean and tidy interior. The open plan concept was chosen to give the room a more spacious appearance. The use of furniture and natural colors with beige shades that have an earthy theme also show neat details.
Kitchen layout
 |
The kitchen is the next area, which is still within the scope of the dining room and living room. Many minimalist homes opt for an L-shaped kitchen to maximize functionality. Without the upper cabinet, neat kitchen details are still maximized as a low-cost budget homeowner cooking activity. As an additional fresh air space, ventilation can be installed.
Bedroom ideas

This is an example of a simple and straightforward home bedroom. The neat shape of the room with maximum ventilation will make the small size appear larger. With a Japanese theme, this room incorporates natural elements such as wood.
Floor plan
 |
This house has a complete floor plan and measures 5 x 6 meters in size. There are two bedrooms, a kitchen, a bathroom, and a toilet, as well as a dining room, living room, and a terrace area. The floor plan above shows the dimensions, which are quite appropriate for an area of about 5 x 6 meters.
Author : Lynda
Editor : Munawaroh
Source : Arpa Design + Build
is a home decor inspiration resource showcasing architecture, landscaping, furniture design, interior styles, and DIY home improvement methods.
Visit everyday. Browse 1 million interior design photos, garden, plant, house plan, home decor, decorating ideas.
