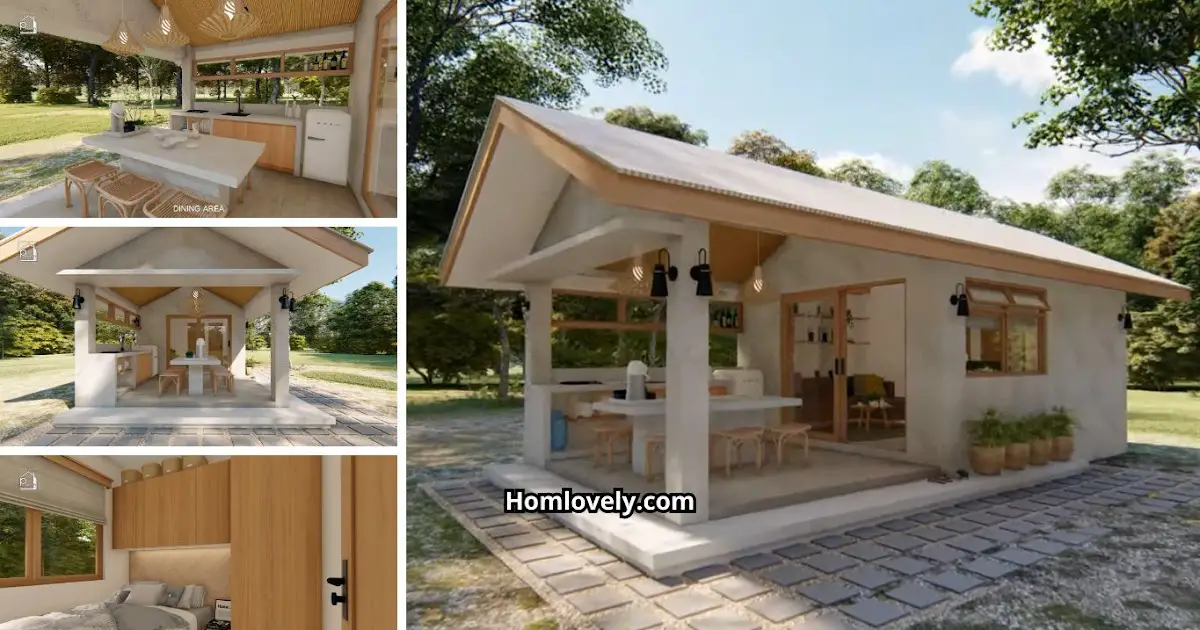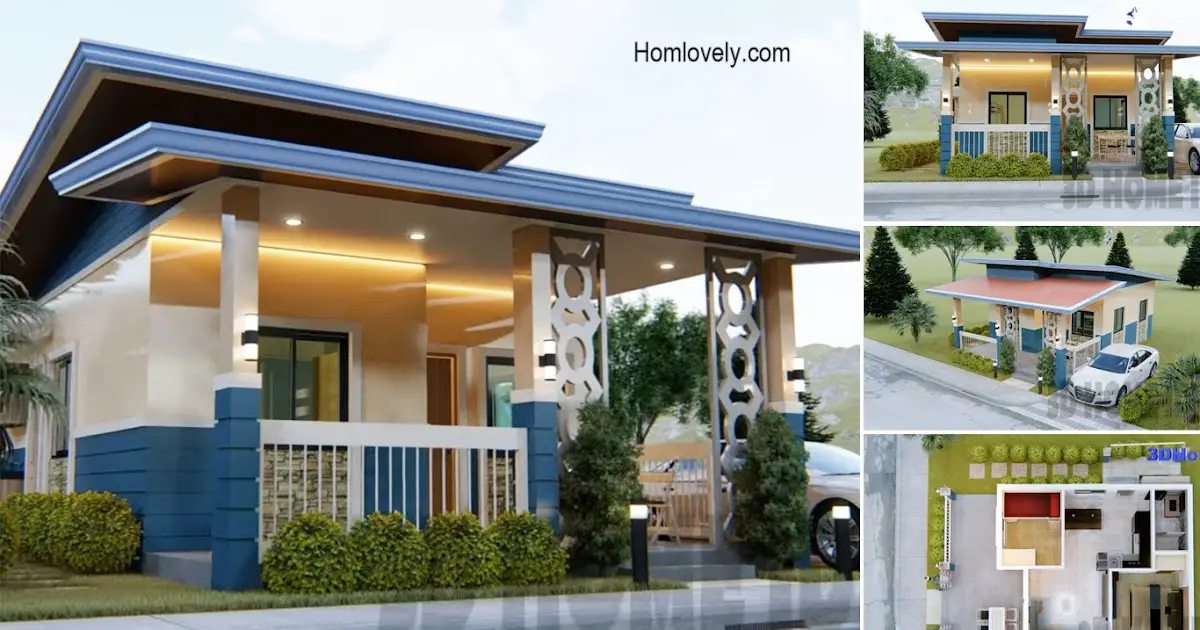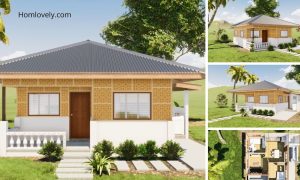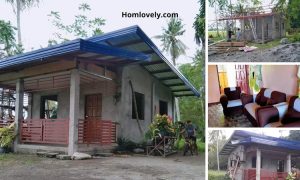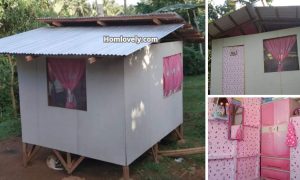Share this

— This simple house design is very beautiful and gorgeous. With a budget of around 600,000, this 4×8 meter house appears very attractive and modern. The concept is unusual, as it comes with an outdoor kitchen. Without further ado, let’s take a look at the Low Cost Tiny House with Outdoor Kitchen 600K 4x8meter below!
Small Bungalow Design
 |
| Small Bungalow Design |
This small house has a simple bungalow shape. The structure has basic and clean lines, with only a gable roof. The exterior decoration is also simple, using white paint to give it a clean and spacious look. The combination of wooden frames and light brown color produces a warm and welcoming atmosphere. Very natural and calming.
Outdoor Kitchen


Have a different idea, with the kitchen positioned outside the house. This design positions the kitchen at the front of the house. The layout is also clean, with a single-line cast concrete worktop and a central kitchen island that also use as a dining table. Scandinavian interior design is very soft and elegant, even down to the chandelier.
Living Room
 |
| Living Room |
The sliding glass entrance door creates a fresher look. Inside, there is a spacious and pleasant living room. There is an L-shaped sofa with a TV and a cabinet in front of it. Part of the wall can also be used to install shelves, which saves space!
Bedroom
 |
| Bedroom |
This house has one bedroom and one bathroom. The bedroom design is equally modern, with a custom wardrobe that extends all the way up, offering plenty of storage space for your various belongings. The room is also equipped with large windows, which improves air circulation and creates natural lighting in the room.
Bathroom
 |
| Bathroom |
The design of this bathroom is also very simple. It is small in size, yet well equipped. The shower area is separated from the toilet and sink by a beautiful transparent glass divider. The interior of the room is also attractive, including white walls and beautiful gray marble tiles. This house is ideal for living alone, as a small villa, or for a couple. What do you think?
Thank you for taking the time to read this Low Cost Tiny House with Outdoor Kitchen 600K 4x8meter. Hope you find it useful. If you like this, don’t forget to share and leave your thumbs up to keep support us in Balcony Garden Facebook Page. Stay tuned for more interesting articles from ! Have a Good day.
Author : Rieka
Editor : Munawaroh
Source : Philein BudgetHomes
is a home decor inspiration resource showcasing architecture, landscaping, furniture design, interior styles, and DIY home improvement methods.
Visit everyday… Browse 1 million interior design photos, garden, plant, house plan, home decor, decorating ideas.
