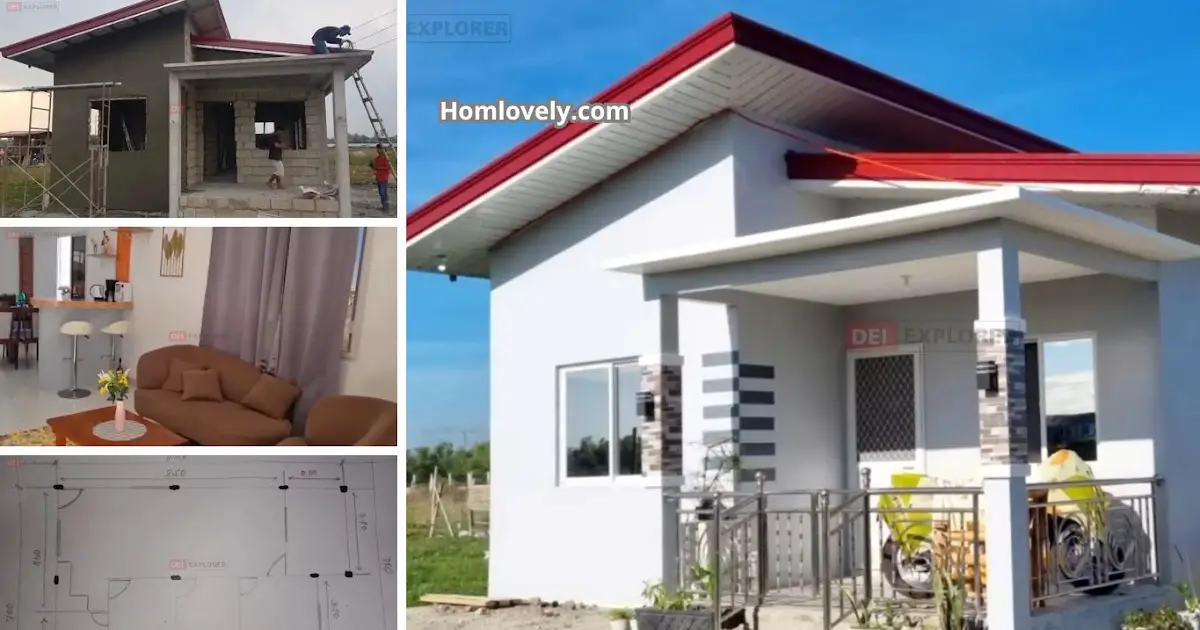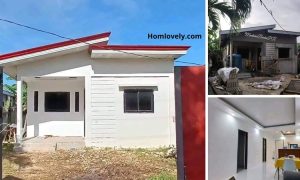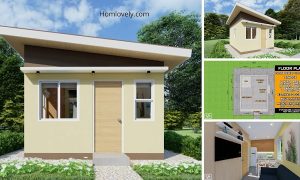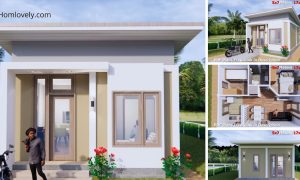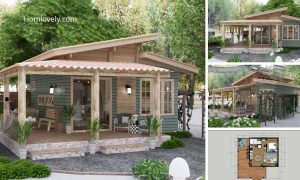Share this
.jpg)
— Having a 3-bedroom house design can be a great choice for your small family. This time has prepared Magandang Ganitong Desinyo OFW House 7x11m 3Room 1CR that can be an inspiration for you. Let’s see some portraits of this inspiring owner’s small house!
Sturdy Concrete House
 |
| Sturdy Concrete House |
Designing a house with concrete material is indeed the right choice to get durability for a longer period of time. This house is built with concrete. The design is a simple modern bungalow. With a shed roof model that makes the facade more elegant.
Finished House
 |
| Finished House |
As a result, the exterior of the house looks charming with a soft and clean white color. The roof is also made in red color to make it more beautiful. This house also provides several windows and vents. This house looks eye-catching and charming with soft light colors. The front has a small terrace with a railing, a cozy place to relax. Beautiful and ideal!
Floor Plan
 |
| Floor Plan |
The owner also shared the simple floor plan of this 7×11 meter house. The design is neat and ideal, with just the right amount of space. This house has 3 bedrooms and 1 bathroom. An ordinary but ideal design.
Interior Design
 |
| Open Space |
First of all, here’s the inside. When we pass through the entrance, this room is the first thing we see. The living room, dining room, and kitchen are made open space to create a spacious impression. The interior is charming with a clean white base color, a bright plain impression to beautify.
 |
| Living Room |
This is the living room with a TV cabinet in front of it. The living room is furnished with a modern sofa in a soft light brown color. The lower part is equipped with a floor carpet, looking elegant. With a small wooden table and a beautiful flower vase on it.
 |
| Kitchen |
This is a closer view of the kitchen. The kitchen is equipped with a single line cast table that has 3 storage spaces. In addition, there is an open shelf with several spaces and hooks that you can use.
Thank you for taking the time to read this Magandang Ganitong Desinyo OFW House 7x11m 3Room 1CR. Hope you find it useful. If you like this, don’t forget to share and leave your thumbs up to keep support us in Balcony Garden Facebook Page. Stay tuned for more interesting articles from ! Have a Good day.
Author : Rieka
Editor : Munawaroh
Source : Dei Explorer
is a home decor inspiration resource showcasing architecture, landscaping, furniture design, interior styles, and DIY home improvement methods.
Visit everyday… Browse 1 million interior design photos, garden, plant, house plan, home decor, decorating ideas.
