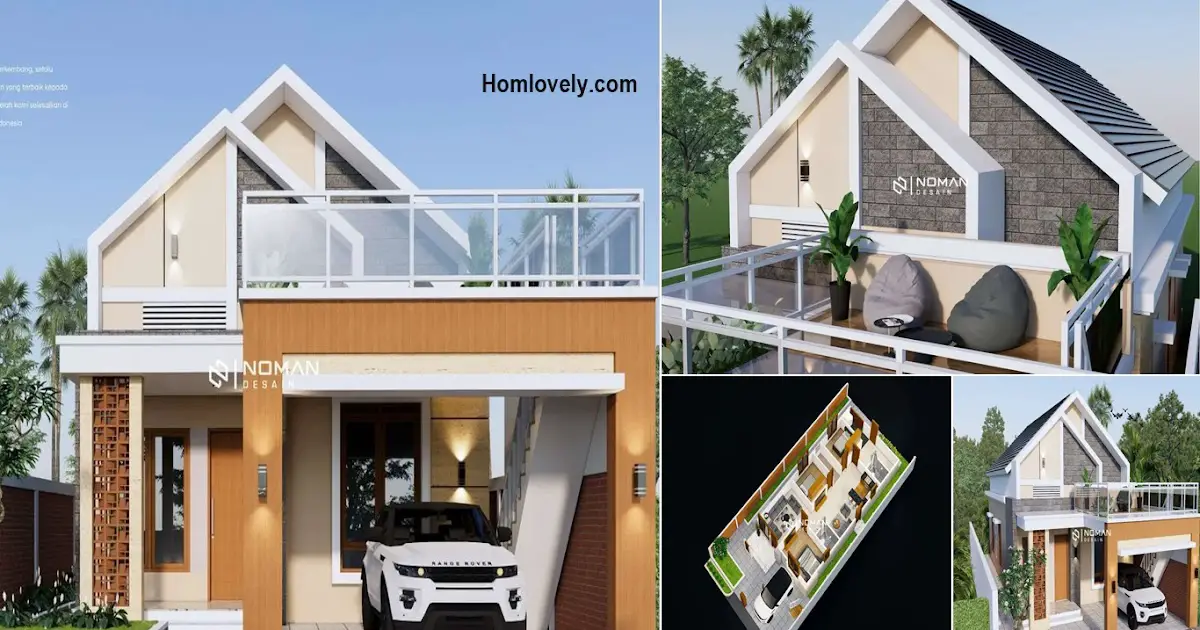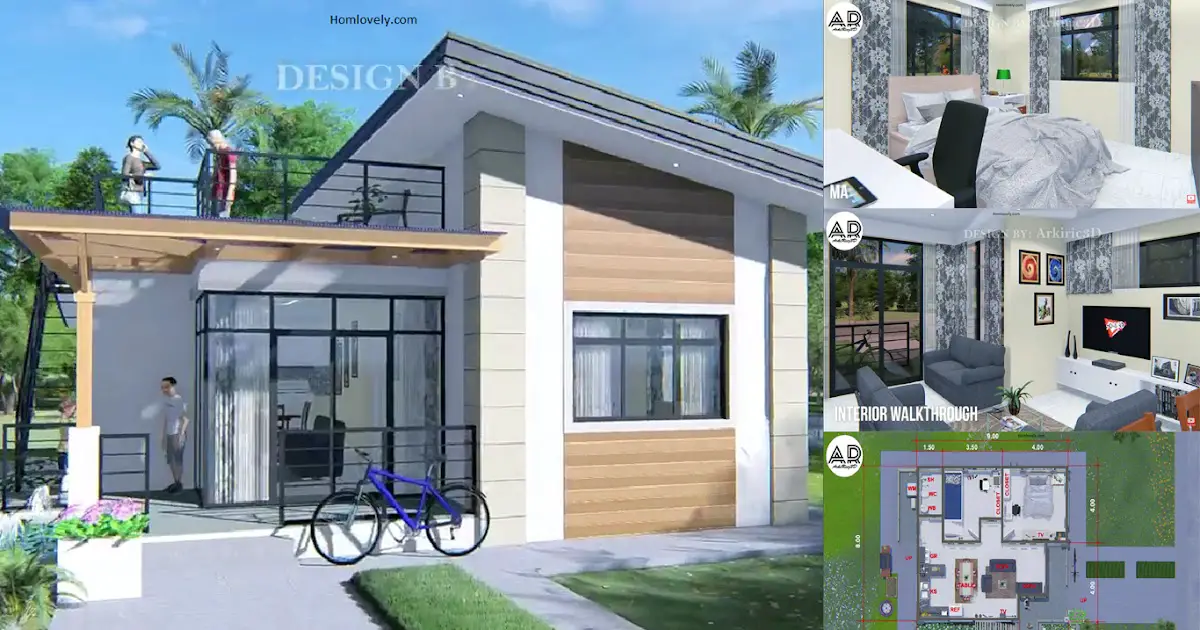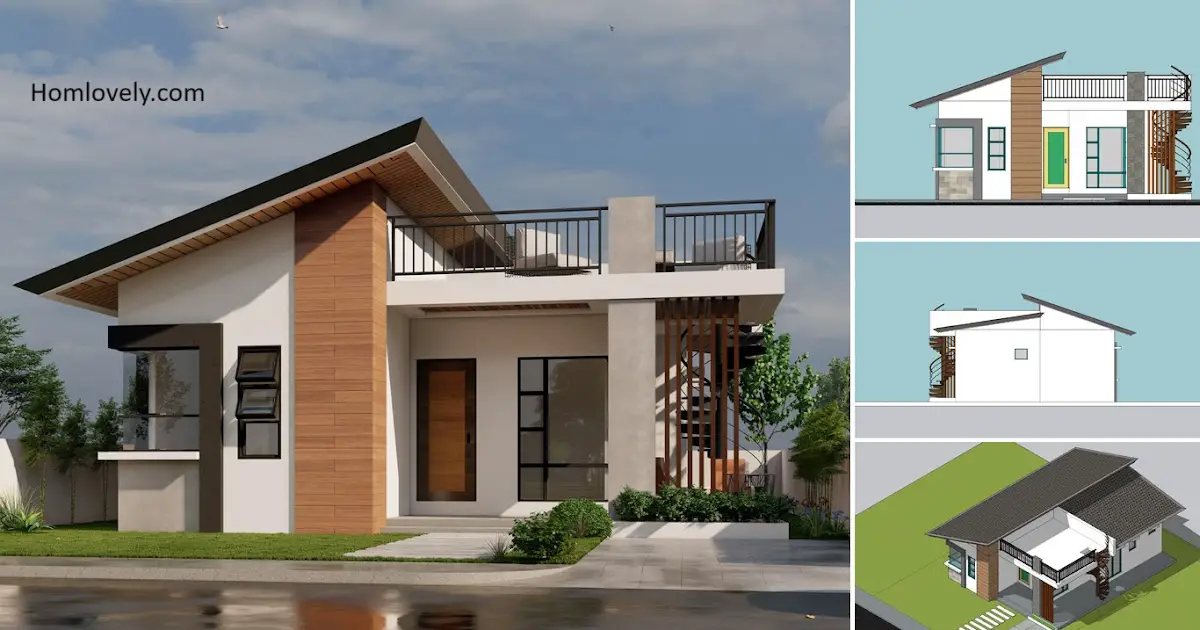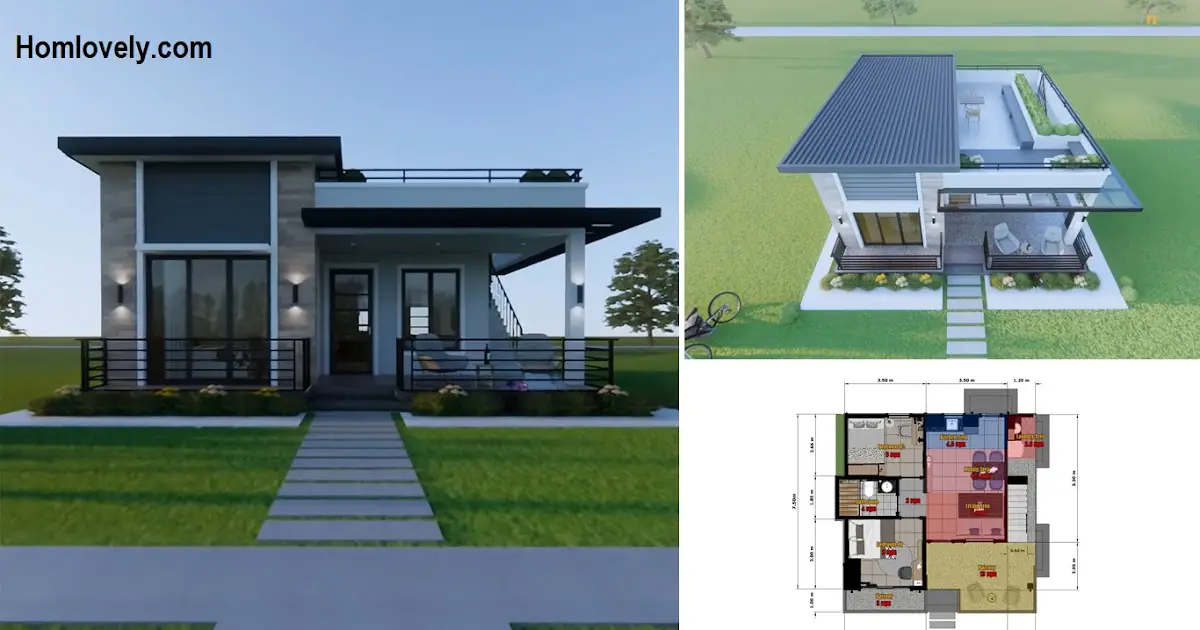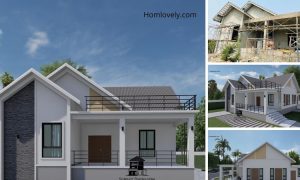Share this

– The design of a minimalist house built with a size of 10 x 14 meters looks chic and comfortable. Has complete facilities with 3 bedrooms and there is a prayer room, this 1-storey house can hold up to 6 people. You can also relax in the roof deck area in this minimalist house.
Facade looks

The front view of the house has a beautiful design with earth-tone nuances. The use of a double gable roof and roof deck above the carport also provides a minimalist residential accent but still looks modern. Not to forget the installation of additional lights and a garden next to the house also beautifies the atmosphere around the house.
Back looks

The back view of the house is designed with a secondary skin of red brick. This certainly can provide privacy in the back porch area of this house. Beside it, there is a small garden that you can use to grow vegetables, herbs, and other ornamental plants.
Terrace

The design of the terrace of the house is quite small and is no less slick than other designs. There are two steps leading to the terrace, as well as a small secondary skin that doubles as a pillar of the terrace of the house. Wood elements and neutral colors also make this small terrace look comfortable and aesthetic.
Roofdeck

The roof deck located in the front area of the house can be accessed by the spiral staircase in the carport area. The roof deck design itself looks minimalist with a transparent glass fence that is quite strong. You can place durable furniture in the roof deck area and also place some plants as decorations.
Floor plan


There are 2D and 3D house plan drawings above. You can see the details of the room in the 3D image. And also the size details in the 2D image. for the room in the 10 x 14 meter house consists of:
- carport
- terrace
- living room
- 3 bedrooms
- family area
- praying room
- kitchen area
- laundry area
- 2 bathrooms
- roof deck
Author : Yuniar
Editor : Munawaroh
Source : noman_desainrumah
is a home decor inspiration resource showcasing architecture, landscaping, furniture design, interior styles, and DIY home improvement methods.
Visit everyday… Browse 1 million interior design photos, garden, plant, house plan, home decor, decorating ideas.
