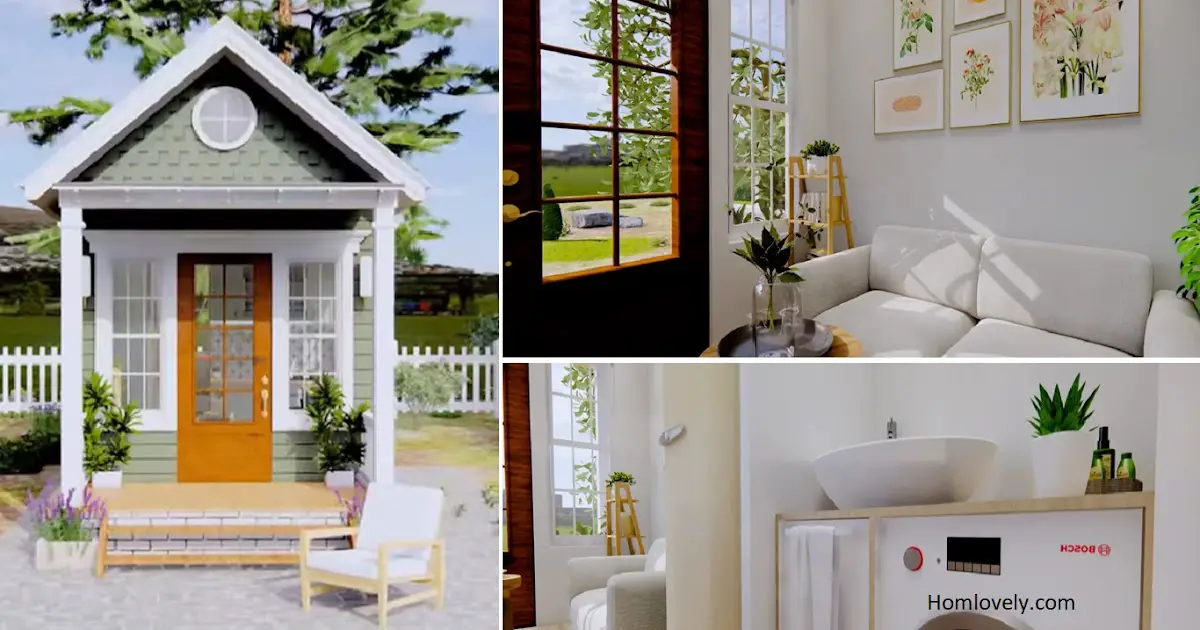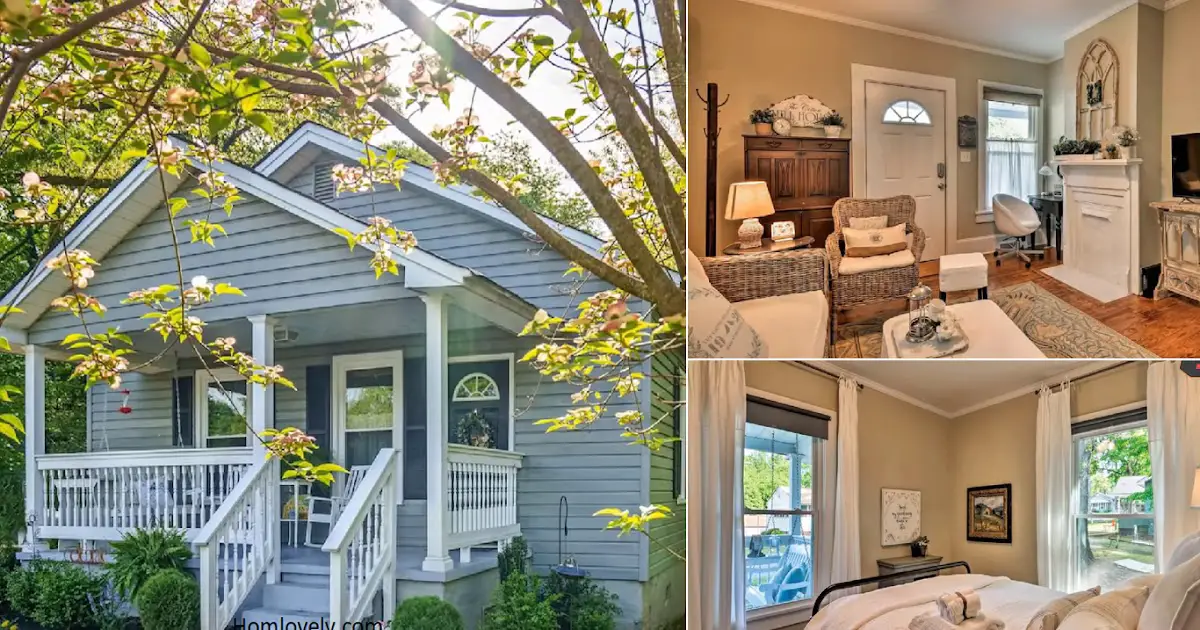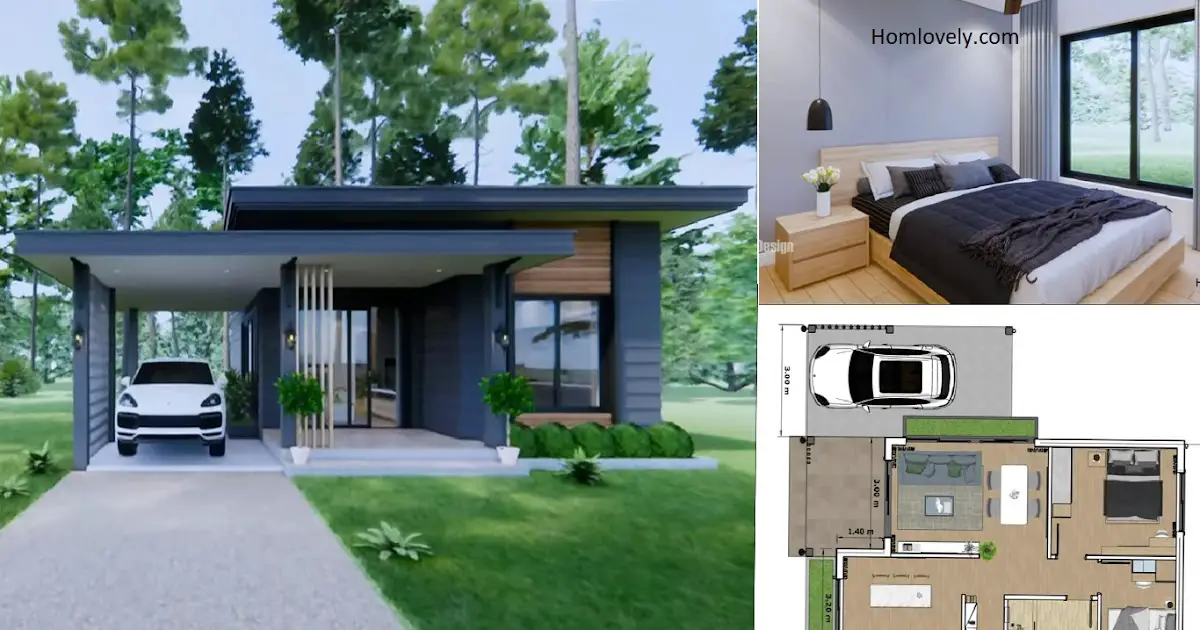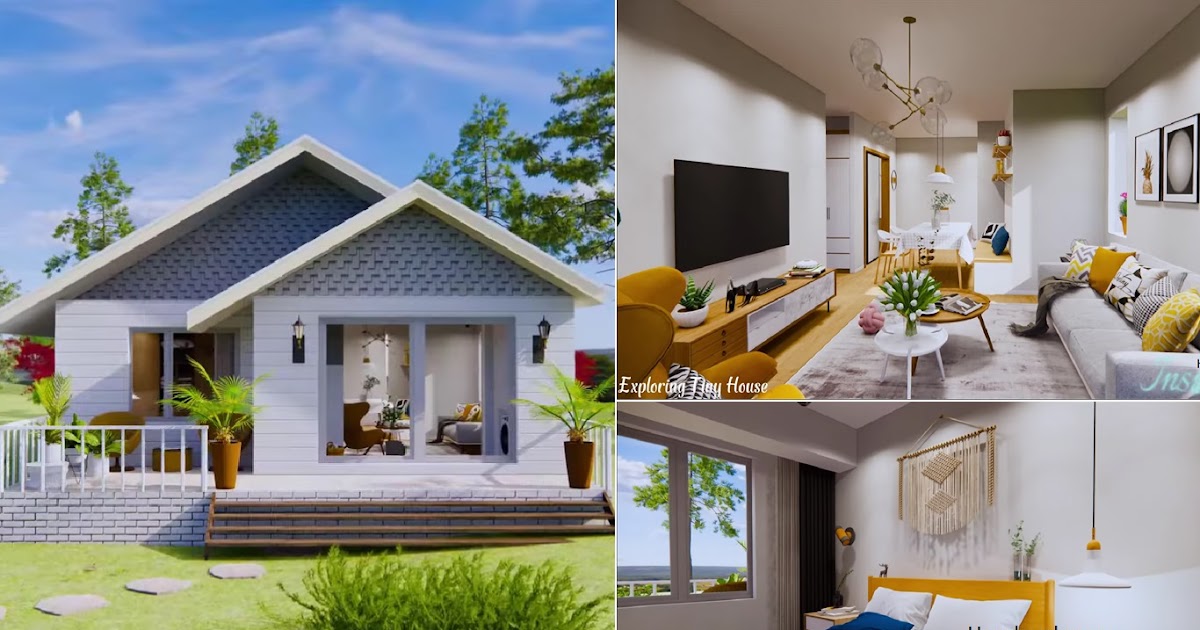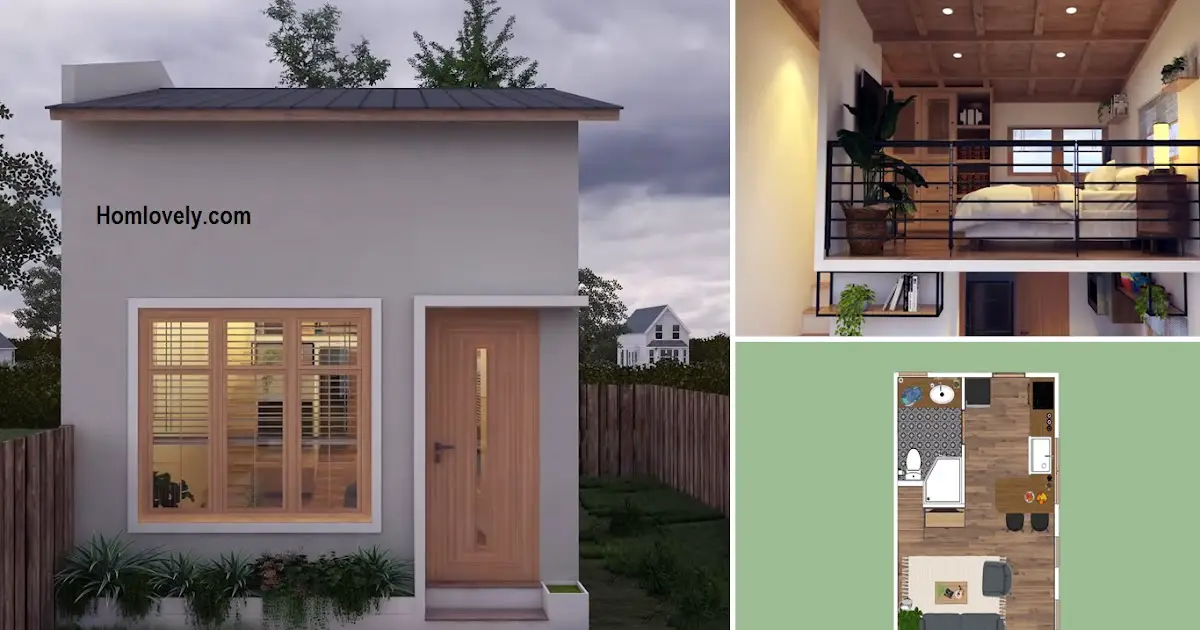Share this
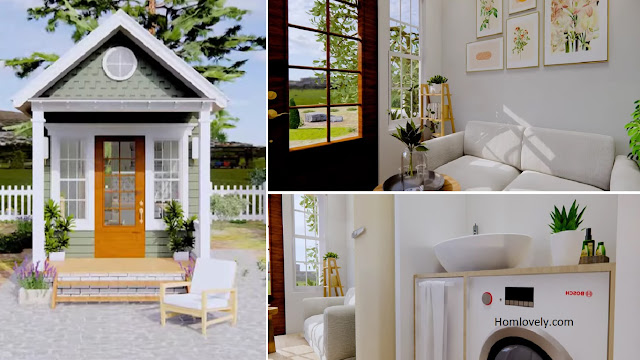
— House with an area of 3 x 6 can be built a beautiful simple house. This design is perfect for those of you who have an area of 3 x 6 to build your dream home.
Facade design
.png)
This mini but beautiful exterior design is the outer appearance of a house with a width of 3 x 6. With a chic and simple style, the front of the house can be placed several vases of plants. The combination of brown and mint green colors is the right choice, so that the house looks pleasant.
Kitchen area
.png)
Because it only has a width of 3 x 6 m, this house only has 1 main room and 1 bathroom. Entering the main room, it consists of 3 areas, namely the kitchen, living room and bedroom area. The kitchen can be made by using the minimum furniture possible to overcome the limited space. Adding various patterns to the kitchen is also a good idea.
Living area
.png)
The living room is also made simple by placing a small sofa and table. The placement of minimal furniture is also the right idea, because it makes the room look wider but not empty. You can also add some of your favorite plants.
Bathroom area
.png)
The bathroom, which is located not far from the entrance, has a small area but can still be filled with toiletries. Using the dominance of white color makes the bathroom have a clean and neat location.
Laundry area
.png)
Because of the small bathroom area, next to the bathroom there is a small space that is used to put the washing machine and above it is placed a sink. This house really utilizes all parts perfectly.
Bedroom area
.png)
The bedroom located at the back of the house is separated by the bathroom. This space can be occupied by a large bed and wardrobe. Large windows can also be installed on the side of the room adding a warm and beautiful atmosphere.
That’s the design for you who have 3 x 6 land, you can apply this design for your dream home. Hopefully this article helps you to find the right home design!
Author : Devi Milania
Editor : Munawaroh
Source : Exploring Tiny House
