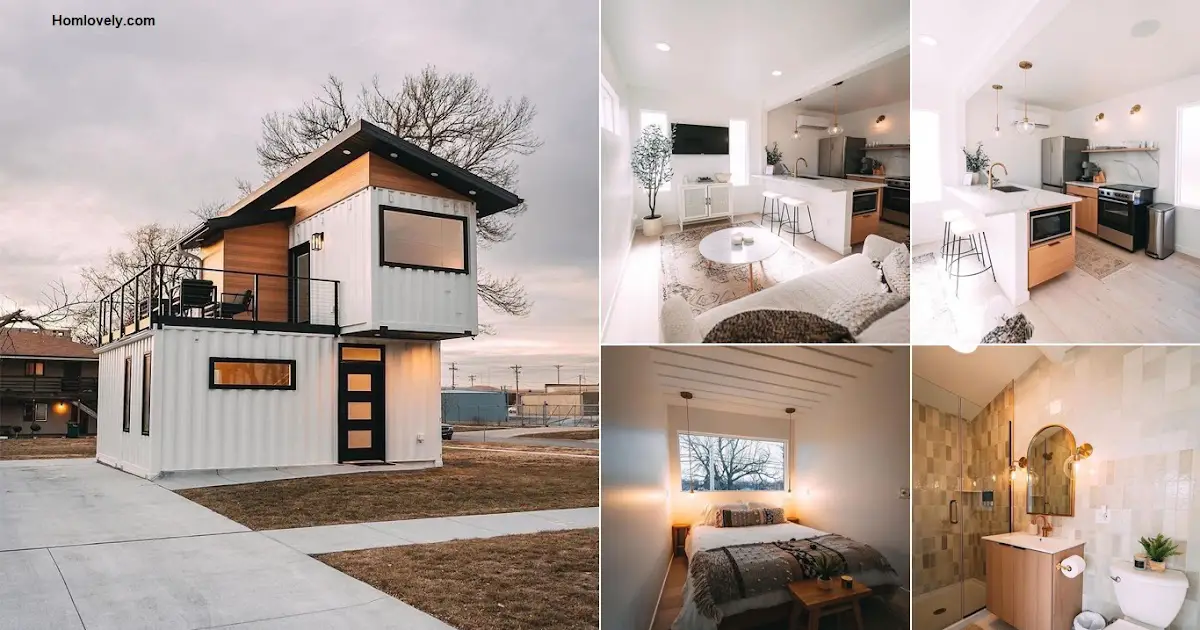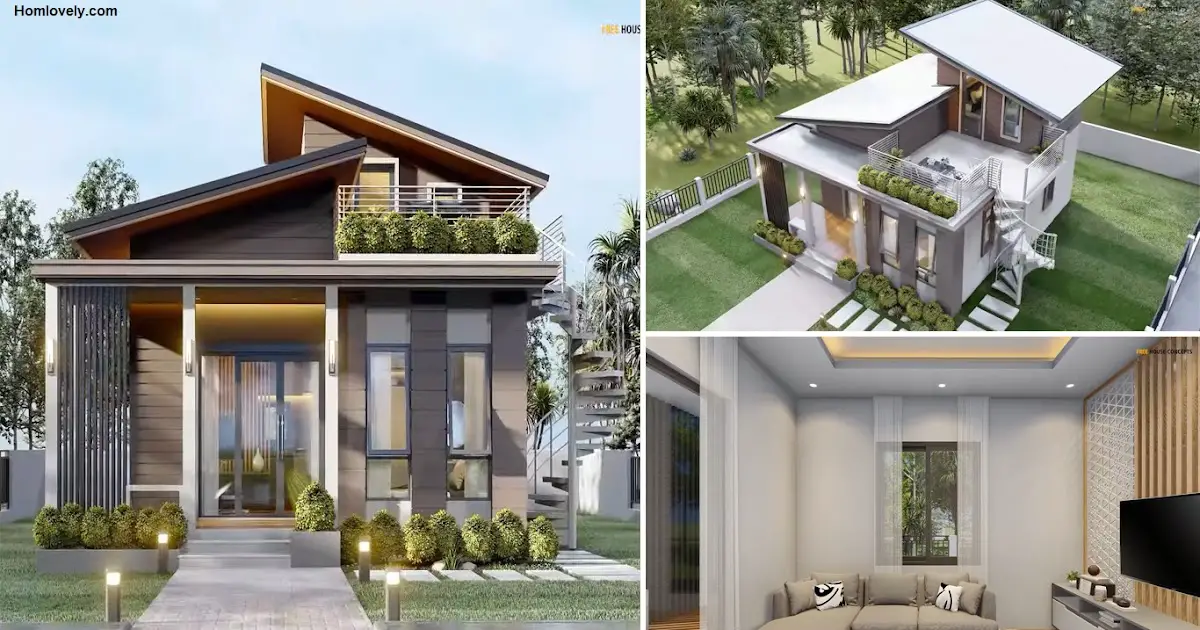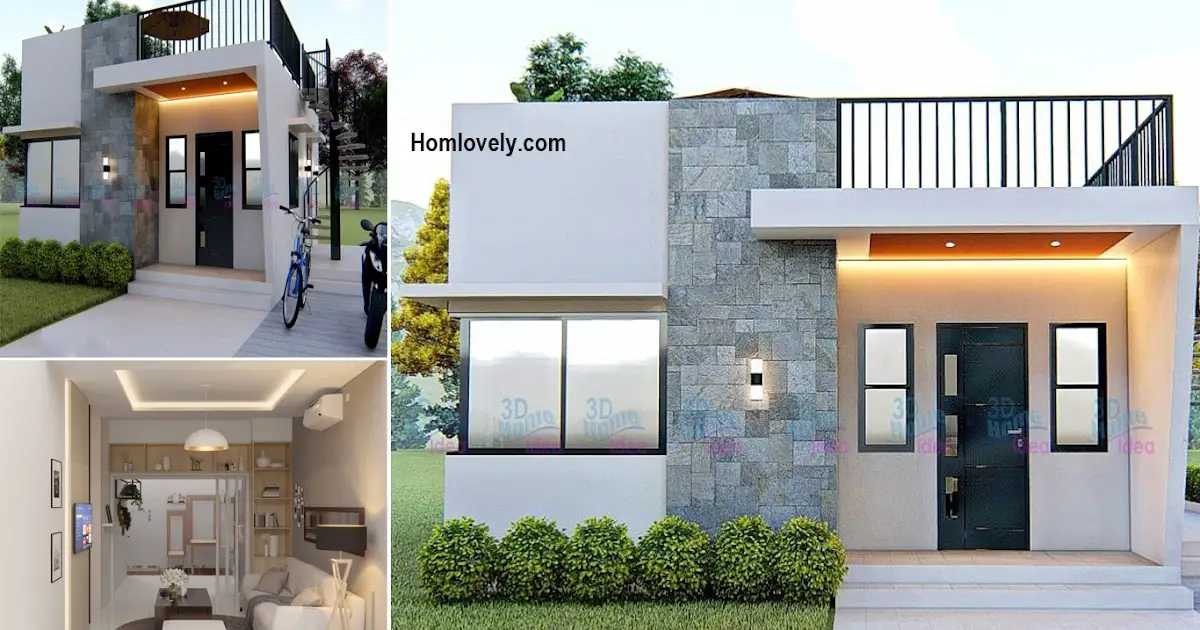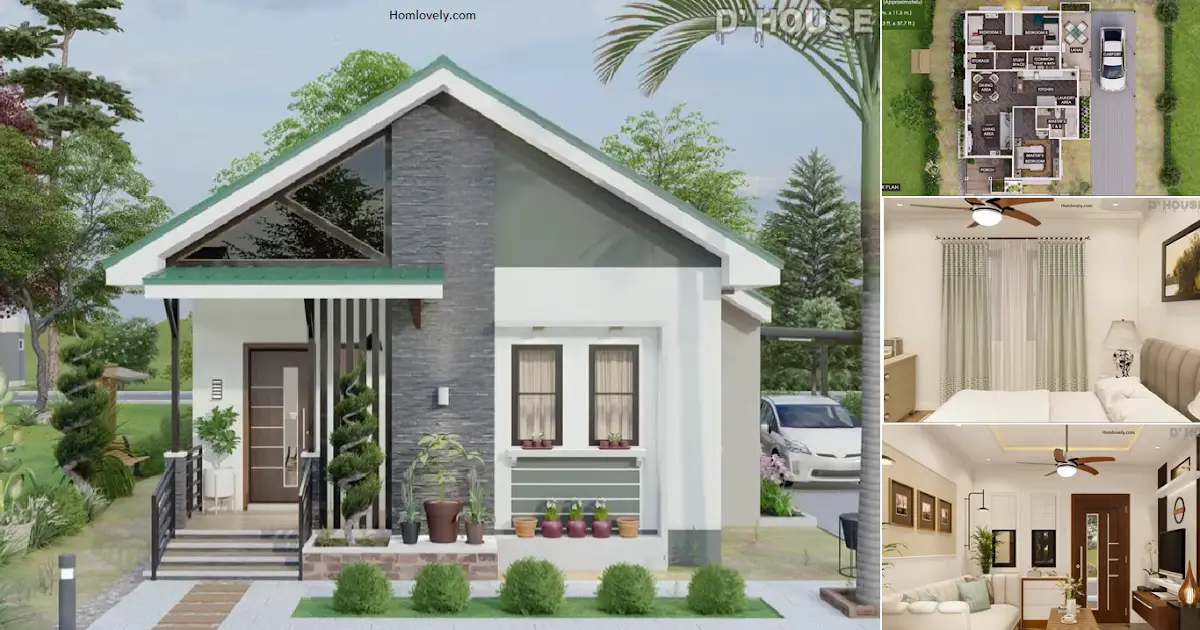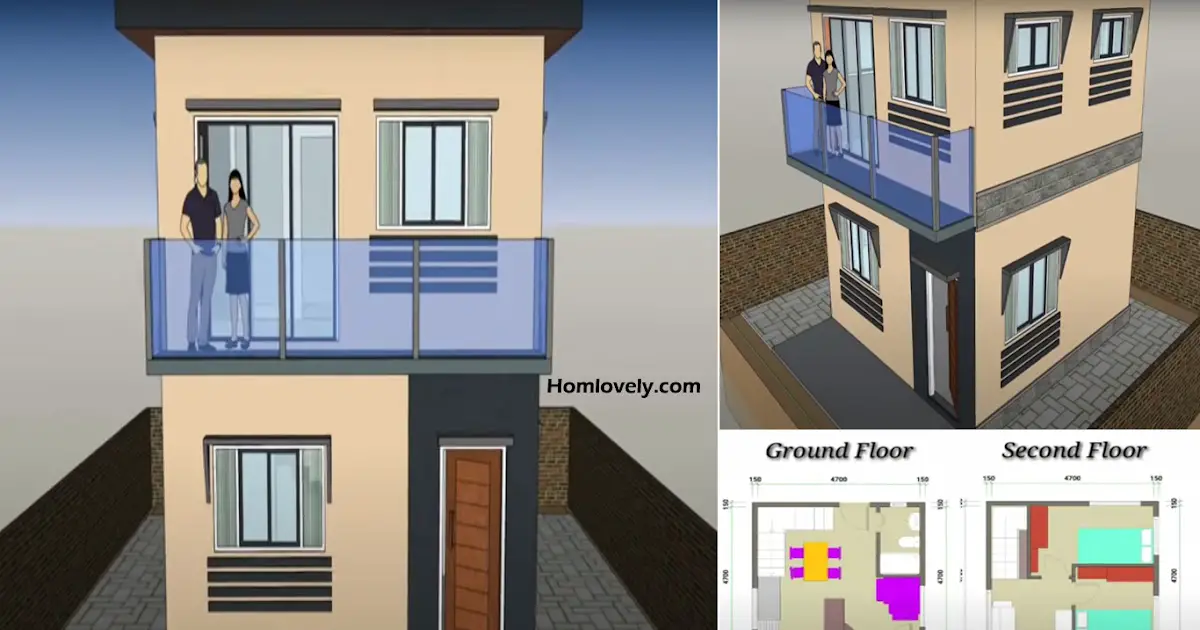Share this

— If you want to build a house with a simpler look, a tiny house design is an idea that you can use. Tiny house designs don’t always have limited space. With a few details that are well cared for, a tiny house will feel comfortable with a space that still feels spacious. For ideas that you can copy, check Minimalist Elegant Tiny House Design for Cozy Living.
House facade design

This tiny house has a simple facade with cantilever design details that make it look appealing and varied. The use of exterior colors with white can give the house a clean and elegant appearance. Some wall details with a hint of wood are also essential in creating a warm side of this tiny house.
Living room ideas

Then entering the interior of the house, there is a living room which is adjacent to the kitchen and a small bar table. This area also has a window section that allows maximum light to enter. Besides that, a bright look space is also obtained because it has a white color so that it can spread the light well.
Kitchen and mini bar table

Besides having a living room, in this area there is also a small kitchen which is also equipped with a small bar table. The choice of white color remains the dominance in this area. However, the use of marble patterns can make a room look more attractive and not look monotonous.
Bedroom idea

Entering the next section is the bedroom. The small size still looks comfortable with a neat and organized arrangement. Additional window designs with large sizes can provide an amazing view from this room.
Bathroom idea

This tiny house has a modern look with material details that have a warm feel. Additional cubicles in the bathroom will maximize hygiene and cleanliness. Make booths using transparent glass to give a wider effect.
Author : Hafidza
Editor : Munawaroh
Source : @levimkelly
is a home decor inspiration resource showcasing architecture, landscaping, furniture design, interior styles, and DIY home improvement methods.
Visit everyday. Browse 1 million interior design photos, garden, plant, house plan, home decor, decorating ideas.
