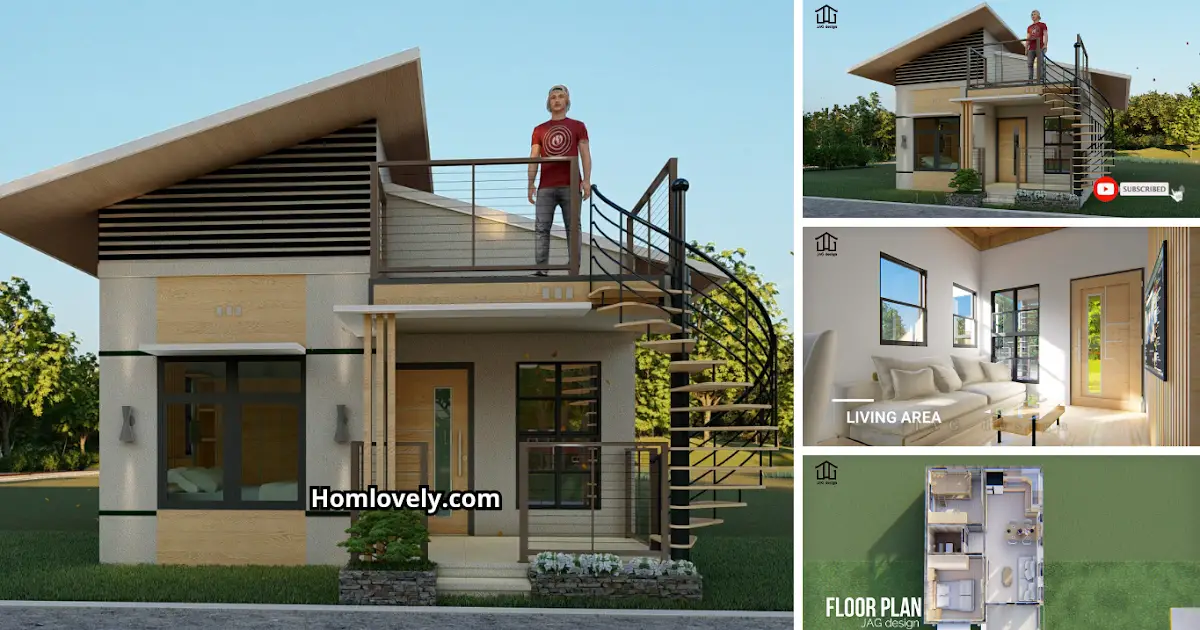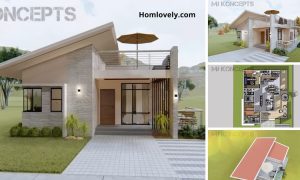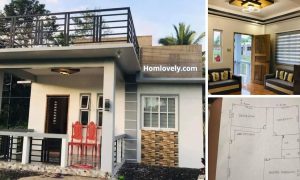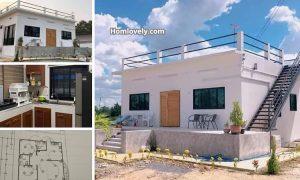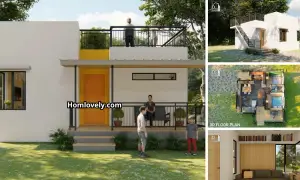Share this

— House design with an additional roof deck can be the right choice to maximize the available narrow land area. The additional roof deck is a versatile place that is suitable for relaxing with your family while enjoying the surrounding view. This Minimalist House Design with Roofdeck (52.5 sqm) 2 BR has a minimalist, modern, and elegant design, with facilities that are suitable for small families. Let’s check it out!
Minimalist House Design

This house has an impressive modern minimalist look. With a comfortable front view, it is equipped with a small terrace that can fit a pair of chairs. Two sturdy pillars make the appearance more assertive, complemented by a secure iron railing. Several ornamental plants can be added to make the atmosphere more lively and fresh.
Natural Modern Look

The exterior of this house is minimalist yet attractive, with white and cream wall paint accented with wood. Not only does it look more elegant, but it also makes the appearance more natural and homey. The sloping roof is simple but provides maximum protection from heat and rain. This small house provides a roof deck as an additional relaxation space for the family. It is designed to be safe with railings and high walls. The staircase is located at the front of the house, making it more accessible.
Floor Plan of a 2-Bedroom House

This is a simple house floor plan. The house is compact, measuring only about 52.5 sqm. With the right layout, the living room and kitchen area are open space, creating a more spacious feel, while remaining accessible and comfortable for daily activities. The house has 2 bedrooms and 1 bathroom, making it perfect for a small family.
Minimalist Interior Design

Moving inside, this is the interior of the house. The living room is designed as an open space, with the kitchen at the end of the room. The interior design is soft and aesthetic, combining white and cream wood colors. The furniture is arranged close to the walls, with a slim, minimalist yet functional design. The house also has many windows to ensure good air circulation and allow bright, warm natural light to enter.
Thank you for taking the time to read this Minimalist House Design with Roofdeck (52.5 sqm) 2 BR . Hope you find it useful. If you like this, don’t forget to share and leave your thumbs up to keep support us in Balcony Garden Facebook Page. Stay tuned for more interesting articles from ! Have a Good day.
Author : Rieka
Editor : Munawaroh
Source : Gabriel 3D Visualizer
is a home decor inspiration resource showcasing architecture, landscaping, furniture design, interior styles, and DIY home improvement methods.
Visit everyday… Browse 1 million interior design photos, garden, plant, house plan, home decor, decorating ideas.
