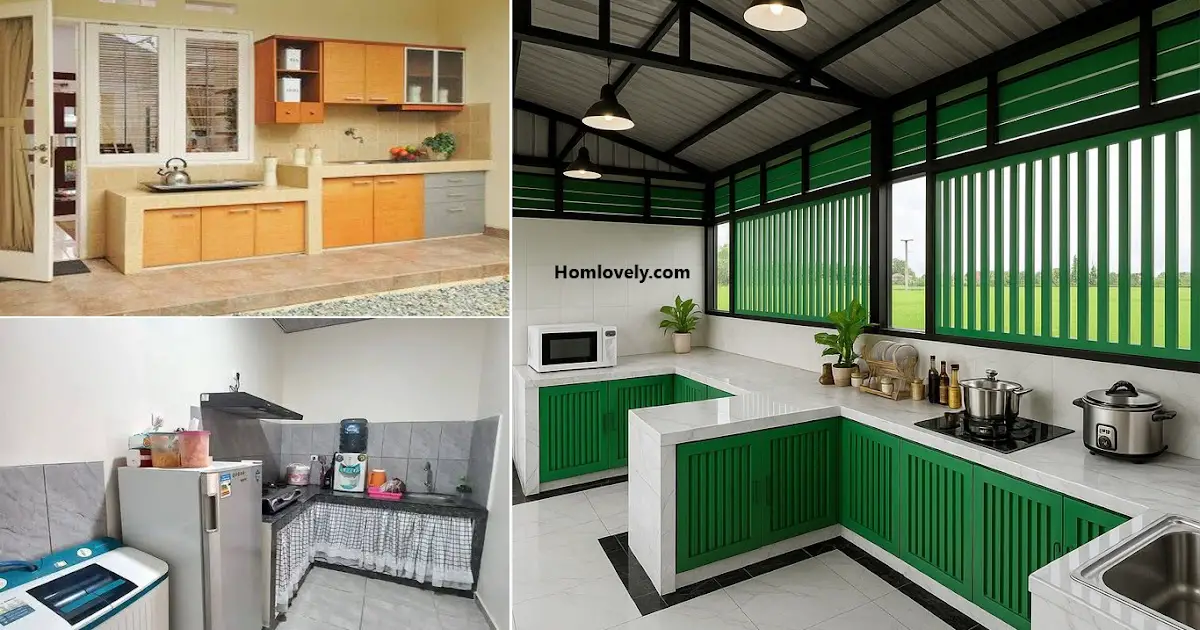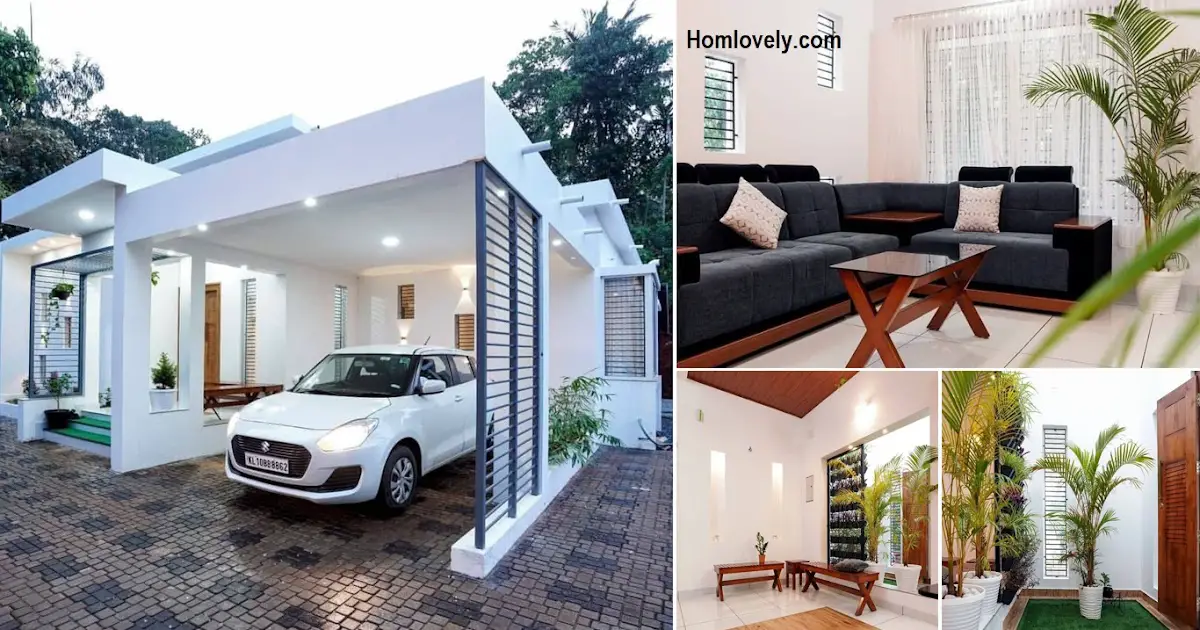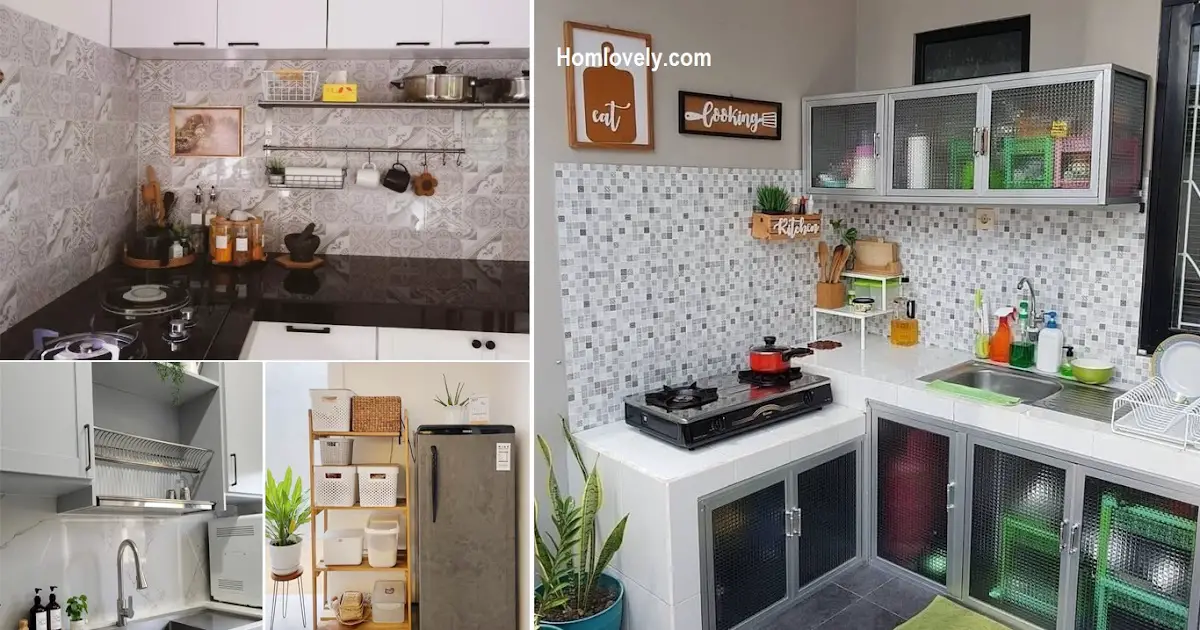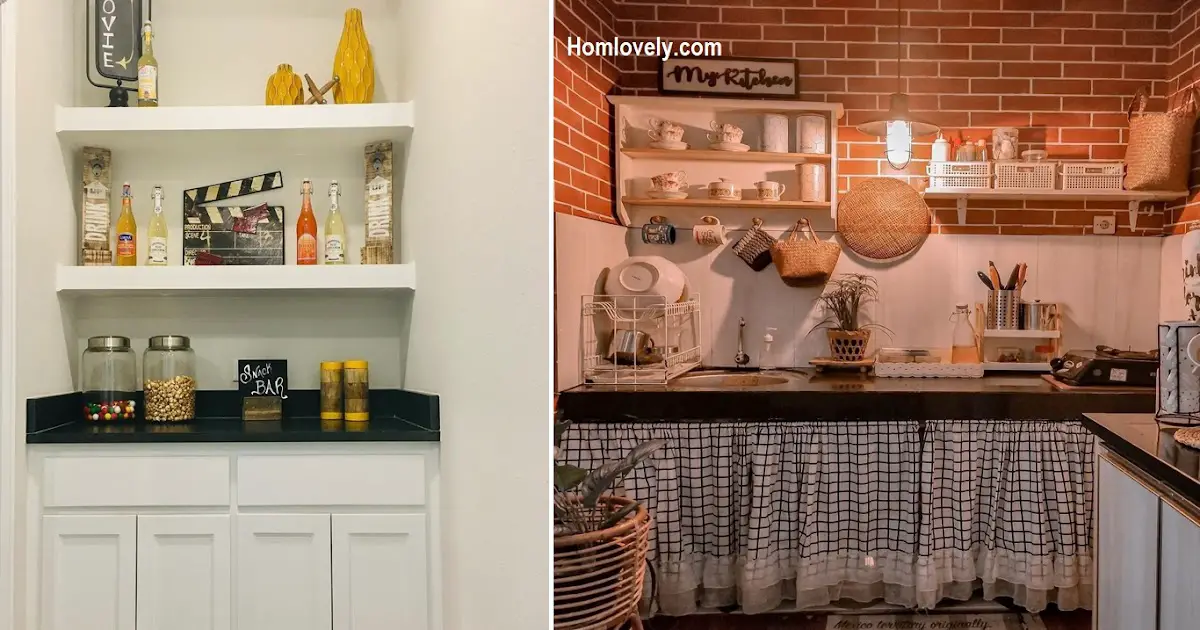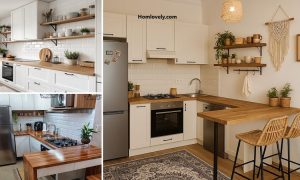Share this

— Kitchens are indeed an interesting topic to discuss. This time, we bring you a small kitchen design for your reference at home. Take a look at the details in Minimalist Small Kitchen on a Low Budget. Hopefully, you will find a design that suits you and can be applied in your home. And create delicious dishes from this small kitchen in the future.

First, there’s a kitchen design with a small space and no windows. However, with the right and clever design, you can add a cooker hood to reduce smoke from kitchen activities. Add curtains under the table to keep the kitchen looking spacious and tidy.

Next is a semi-outdoor kitchen. It’s called semi-outdoor because the kitchen is still inside the house but has wooden or bamboo walls. This allows for a wider outdoor view.

And this small kitchen is truly charming. It has an L-shaped countertop made of cement, making it sturdy and durable. Additionally, the space under the countertop has an added door and is used for storage.

This kitchen design is suitable as an alternative if the house is too small and there is no space for a kitchen. You can utilize the back of the house or the backyard terrace to build a kitchen. It is truly minimalist and efficient.

And here is a beautiful and innovative kitchen design. You can build floating shelves or floating cabinets under the countertop. This will make it easier for you to store kitchen items.
Author : Yuniar
Editor : Munawaroh
Source : Various Sources
is a home decor inspiration resource showcasing architecture, landscaping, furniture design, interior styles, and DIY home improvement methods.
If you have any feedback, opinions or anything you want to tell us about this blog you can contact us directly in Contact Us Page on Balcony Garden and Join with our Whatsapp Channel for more useful ideas. We are very grateful and will respond quickly to all feedback we have received.
Visit everyday. Browse 1 million interior design photos, garden, plant, house plan, home decor, decorating ideas.
