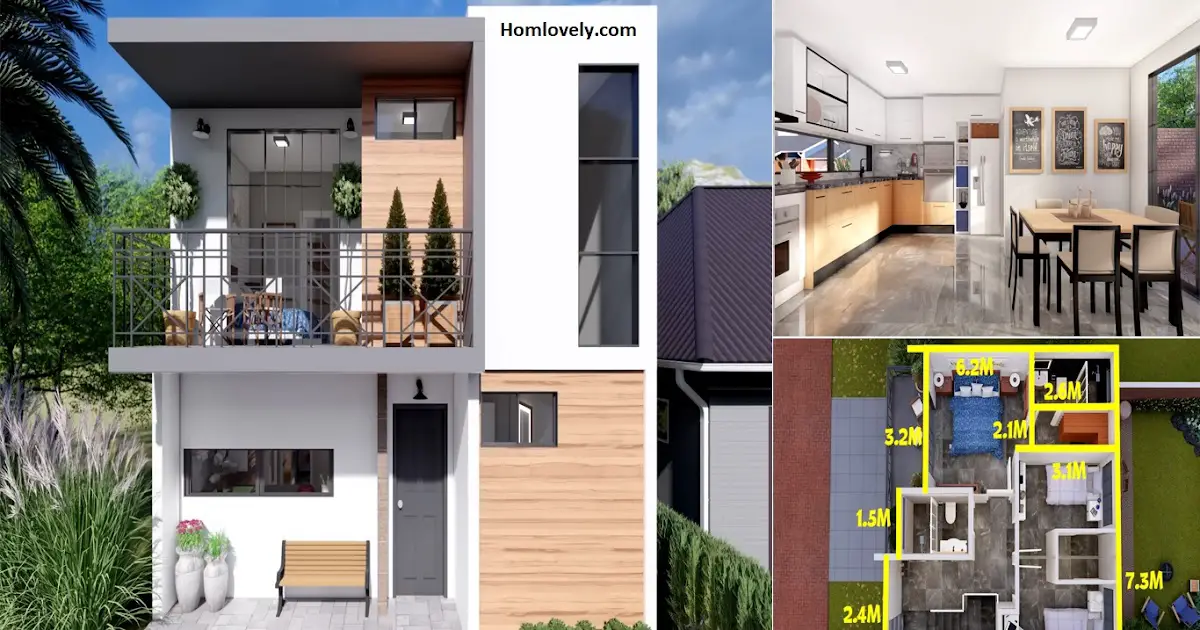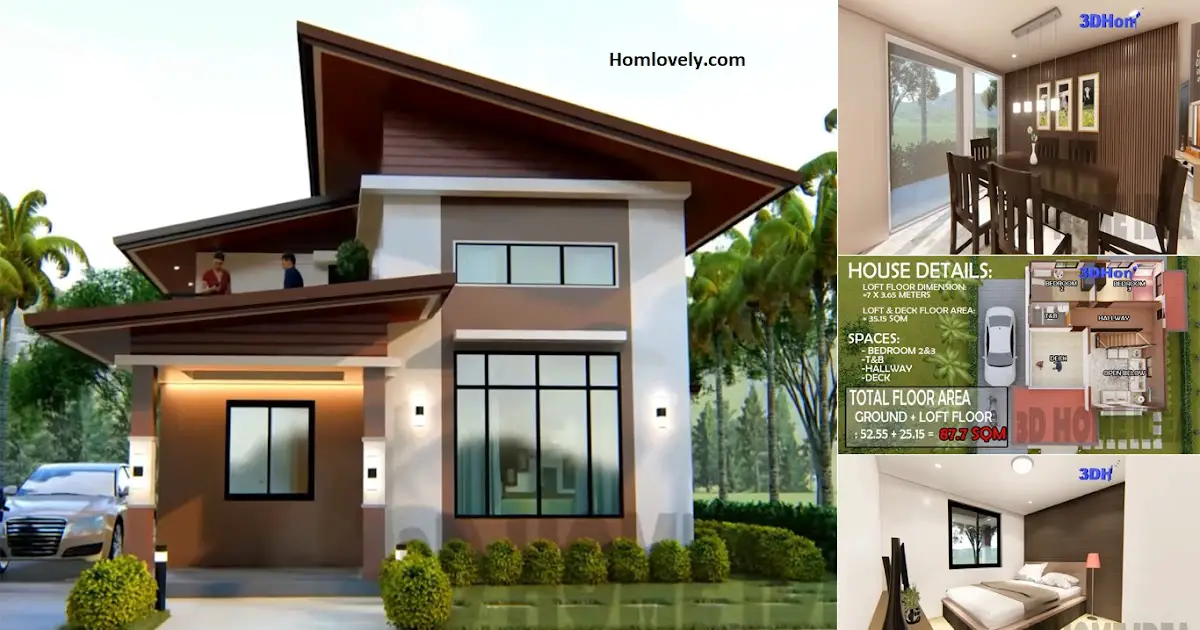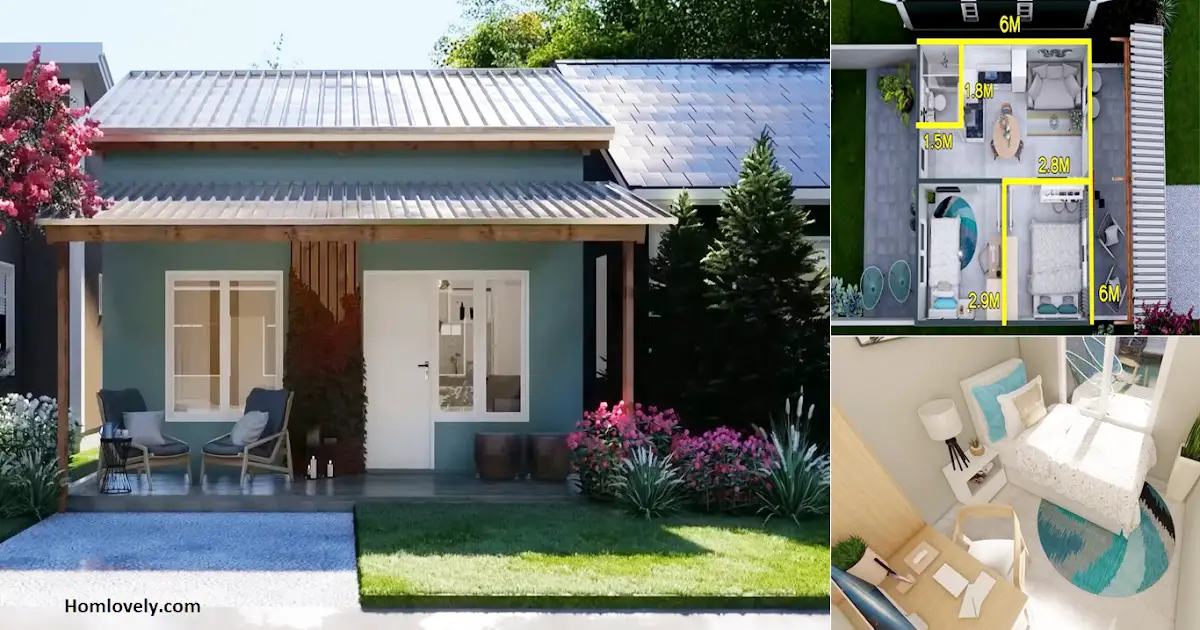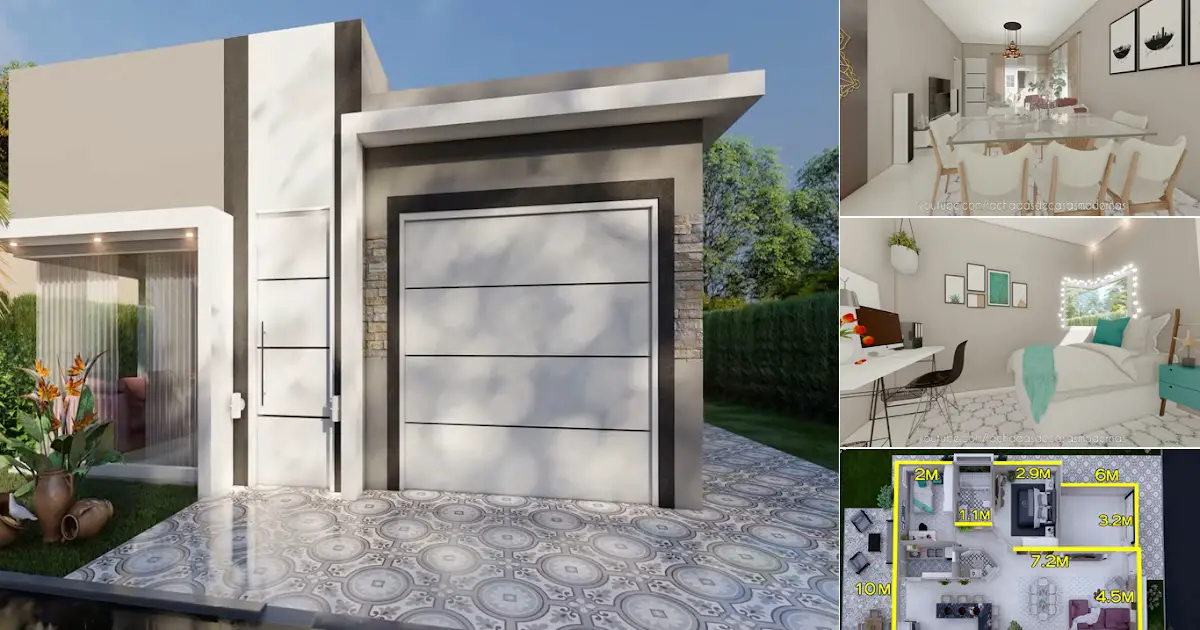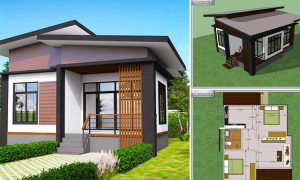Share this
 |
| Modern 2 Storey House Design 7 x 7 m – 3 Bedroom Ideal for Families |
— Many people are interested in the design of a small two-story house because the interior is maximized with a modern look. This home design example has a minimalist concept with clear details, a clean and modern interior, and a modern exterior. Below is the full 7 x 7-meter house design with 3 bedrooms:
Facade details
 |
The facade details of this modern two-story house are neutral in color, with a contrast of dark ash on the second floor. With a box design, the concept of a house on a contemporary floor appears simpler. The facade of this home is layered with wood panel accents to provide unique details.
Interior design of a living room
 |
The design of this two-story house maximizes the first floor as a more open public space. There is a minimalist living room with no partitions that connects directly to the dining room. The interior is more abstract and clean, with a monochrome theme.
Kitchen details

The kitchen and dining room are combined in the next room. This kitchen layout features an angular letter L shape with full cabinets. Dining room furniture resembles wood in appearance, making it simpler and more minimalist.
Bedroom and balcony examples
 |
This is an illustration of a two-story bedroom house. Rooms are placed in an open space between balconies and appear to be open. The use of glass vents allows for more optimal light to enter the bedroom. The balcony is also very useful for day-to-day activities.
1st detailed floor plan
 |
This house has a decent amount of space, including a living room, kitchen and dining room, bathroom, and a dirty kitchen. There is also a patio behind the house for outdoor activities. Its dimensions are shown in the plan above.
2nd floor plan
 |
Here’s a detailed floor plan of the second floor, which contains some unique spaces. as a bedroom with a bathroom. There are three rooms in this bedroom, including an en suite bathroom and a walk-in closet.
Author : Lynda
Editor : Munawaroh
Source : Fachadas de casas
is a home decor inspiration resource showcasing architecture, landscaping, furniture design, interior styles, and DIY home improvement methods.
Visit everyday. Browse 1 million interior design photos, garden, plant, house plan, home decor, decorating ideas.
