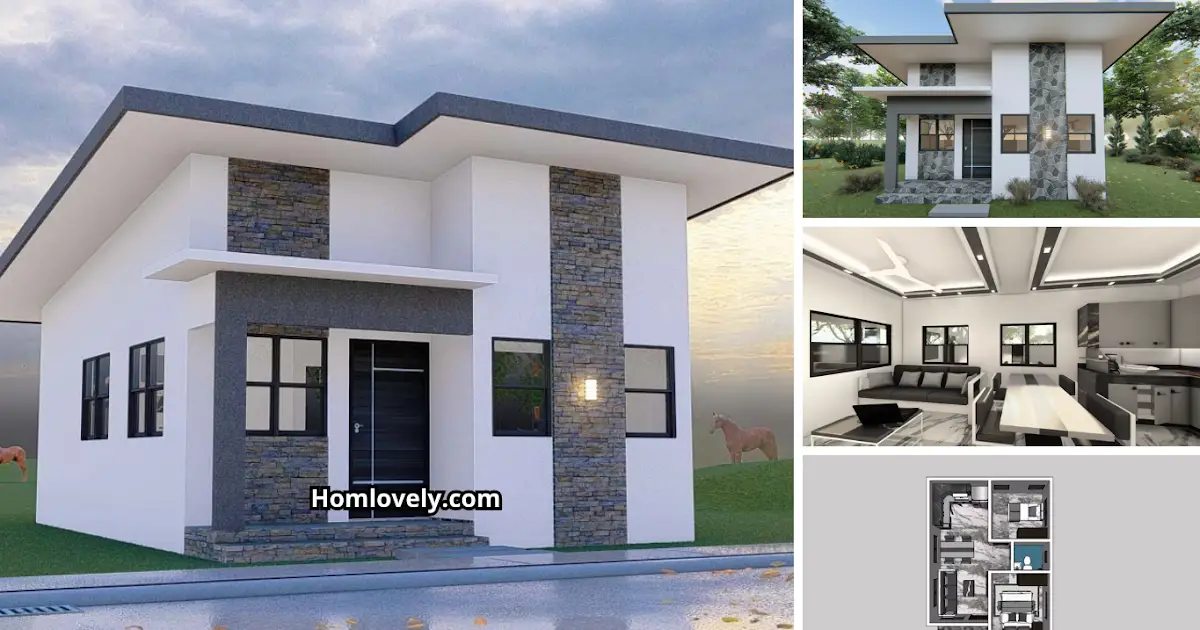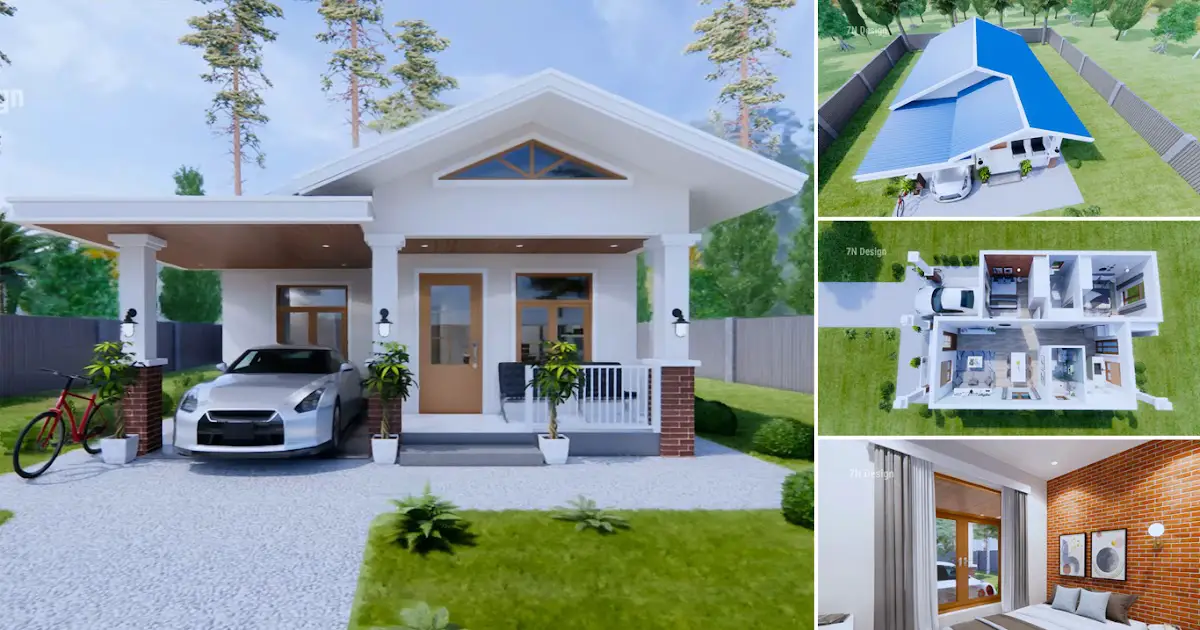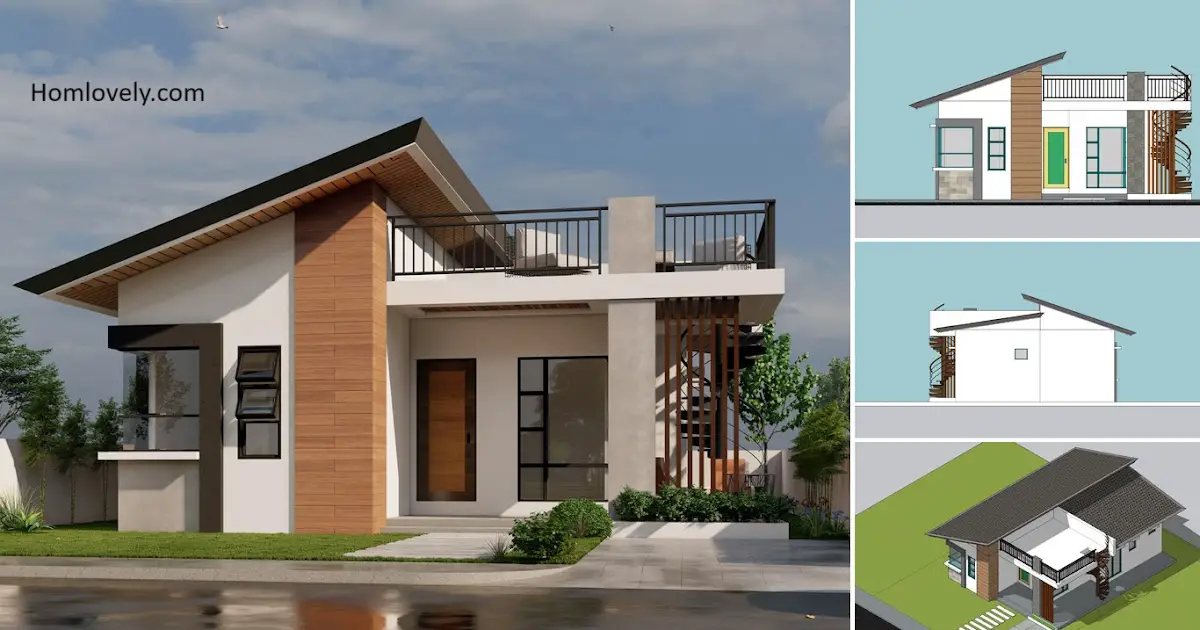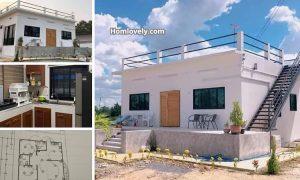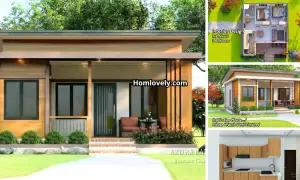Share this

— Building a small house design measuring 6×8 meters can be the perfect solution for small families who want a modern, simple, yet elegant home. This design features two bedrooms, a cozy living room, and a functional layout to meet your daily needs. Its Modern 6x8m House Design with Two Bedrooms compact design is also suitable for newlyweds’ first home or a retirement home. Check it out!
Small House Facade
%204-11%20screenshot.png)
The front of the house shows a modern house design that combines clean white walls with natural stone accents. This touch gives an elegant and stylish impression, even though the house only stands on a 6×8 meter plot. The sloping flat roof further reinforces the simple yet beautiful and classy bungalow style.
Elegant Exterior
.jpg)
The sides and front of the house use a combination of modern materials with stone cladding, giving a warm yet sturdy impression. The design of this small house is suitable for urban and rural areas, as its appearance is simple but still exudes the aura of a timeless beautiful home.
Functional Floor Plan with Two Bedrooms
%200-11%20screenshot.png)
The floor plan of this 6×8-meter house consists of two bedrooms, a living room, a dining room, a kitchen, and a bathroom. The layout is designed to be efficient so that every corner can be utilized to its fullest potential. This design proves that a small residence can be a simple, elegant, and modern house that suits the needs of today’s families.
Cozy Living and Dining Room Interior
%204-3%20screenshot.png)
Step inside the house, we are immediately greeted by the living room and dining room, which are integrated in open-plan concept. The interior features a minimalist yet elegant concept, with modern lighting and wide windows for air circulation. Despite being a small house, this space still feels spacious, comfortable, and functional for small families or young couples.
Thank you for taking the time to read this Modern 6x8m House Design with Two Bedrooms. Hope you find it useful. If you like this, don’t forget to share and leave your thumbs up to keep support us in Balcony Garden Facebook Page. Stay tuned for more interesting articles from ! Have a Good day.
Author : Rieka
Editor : Munawaroh
Source : Gabriel 3D Visualizer
is a home decor inspiration resource showcasing architecture, landscaping, furniture design, interior styles, and DIY home improvement methods.
Visit everyday… Browse 1 million interior design photos, garden, plant, house plan, home decor, decorating ideas.
