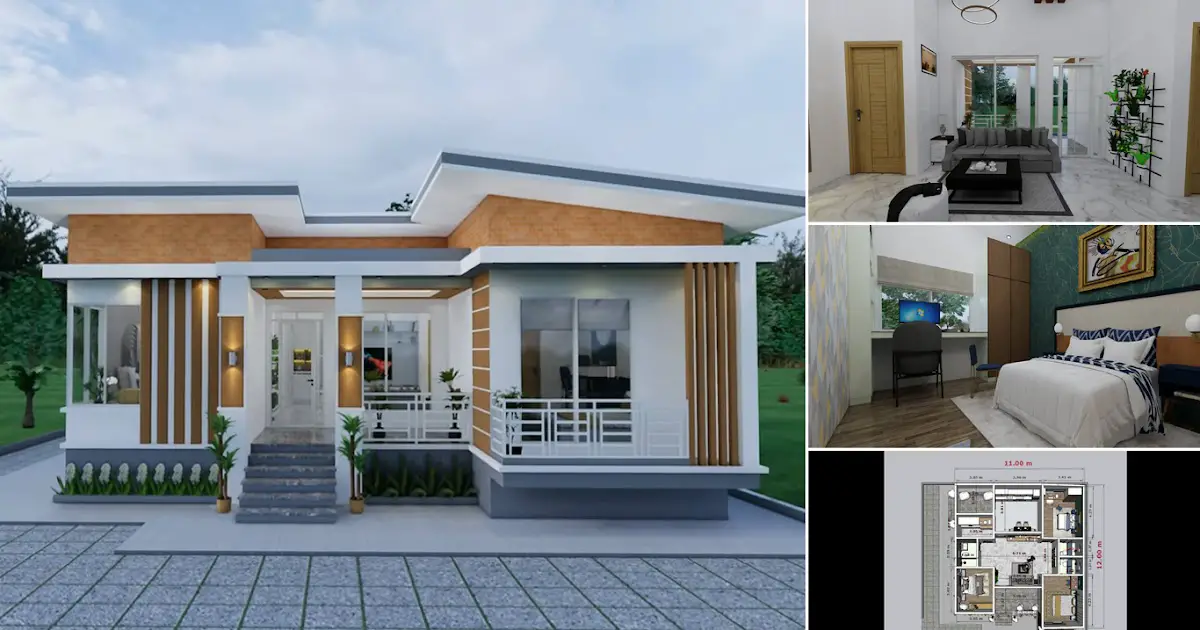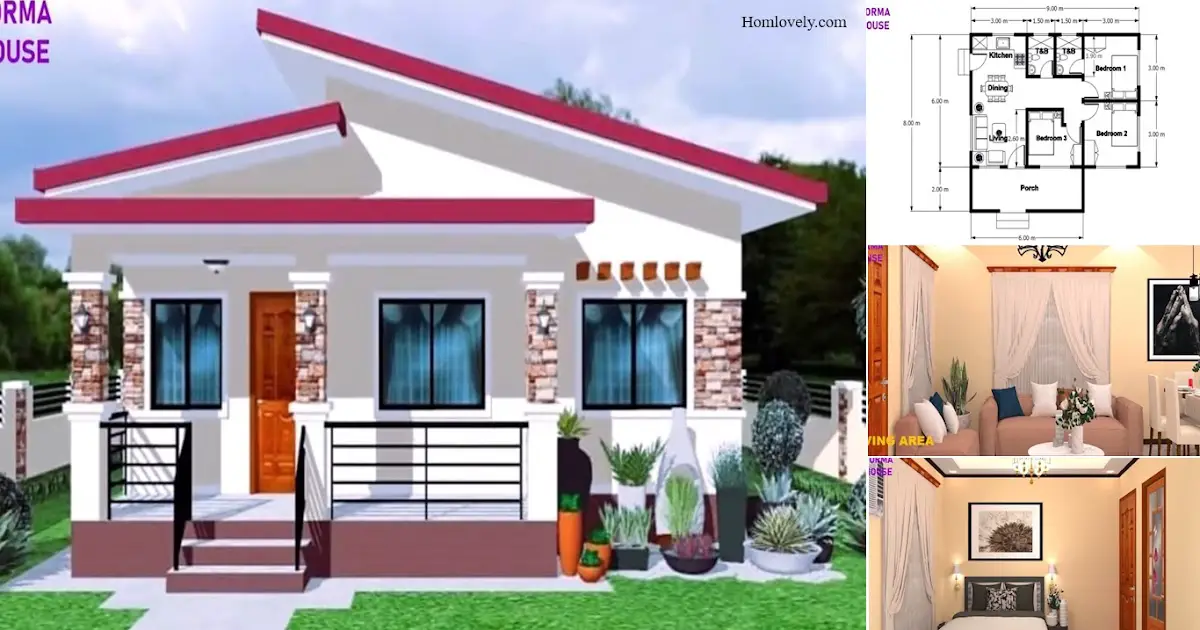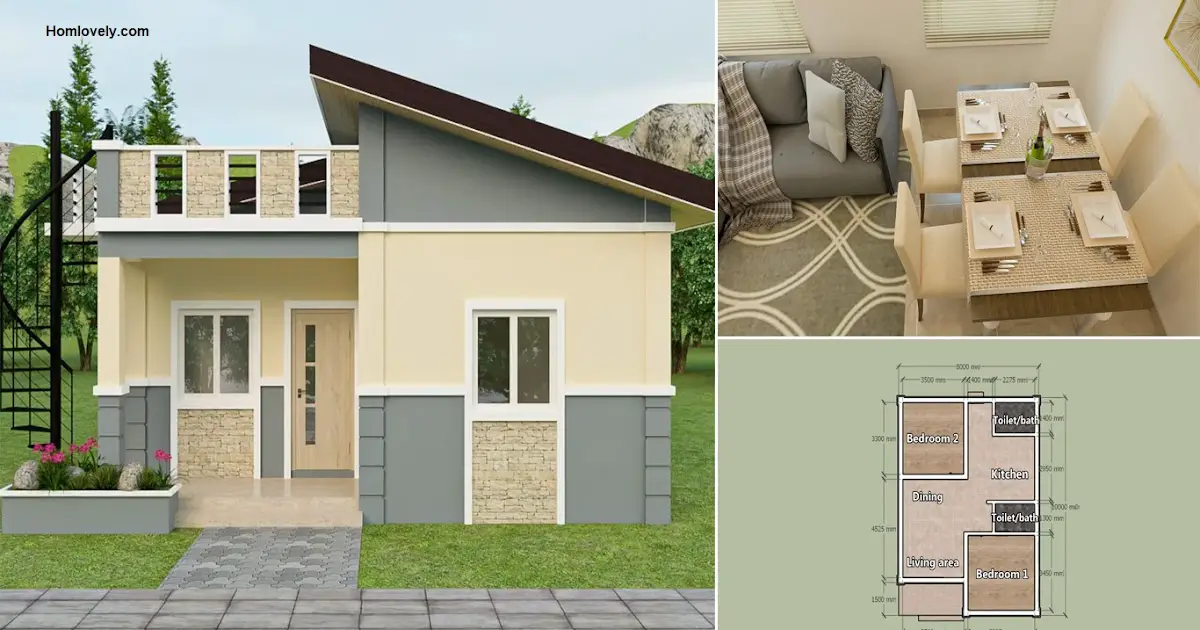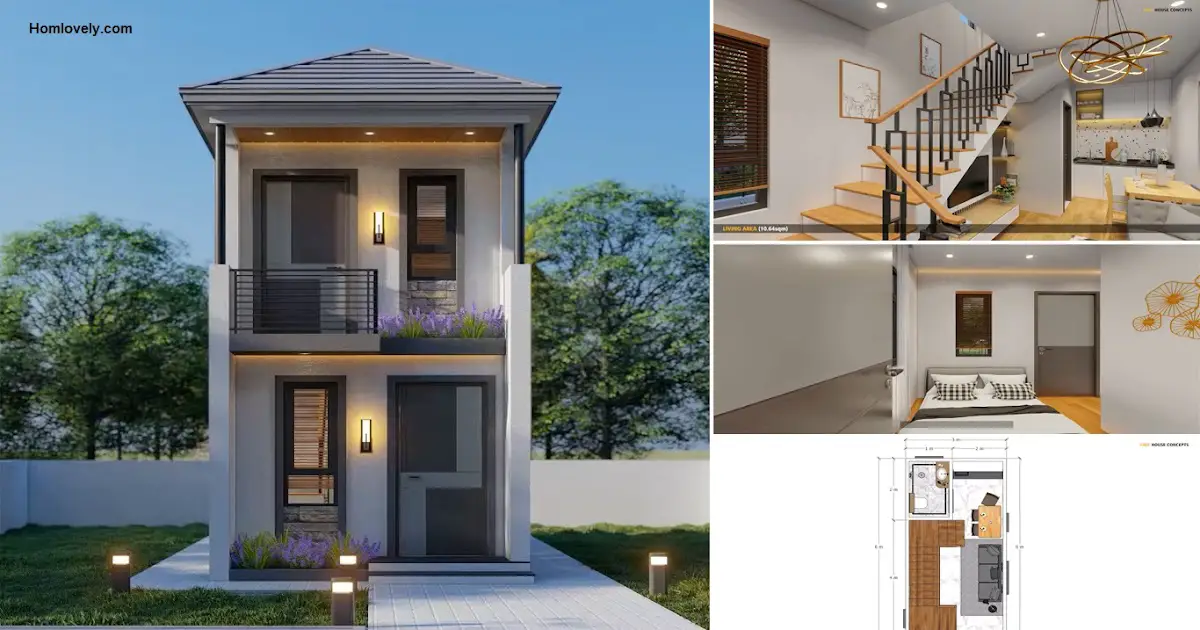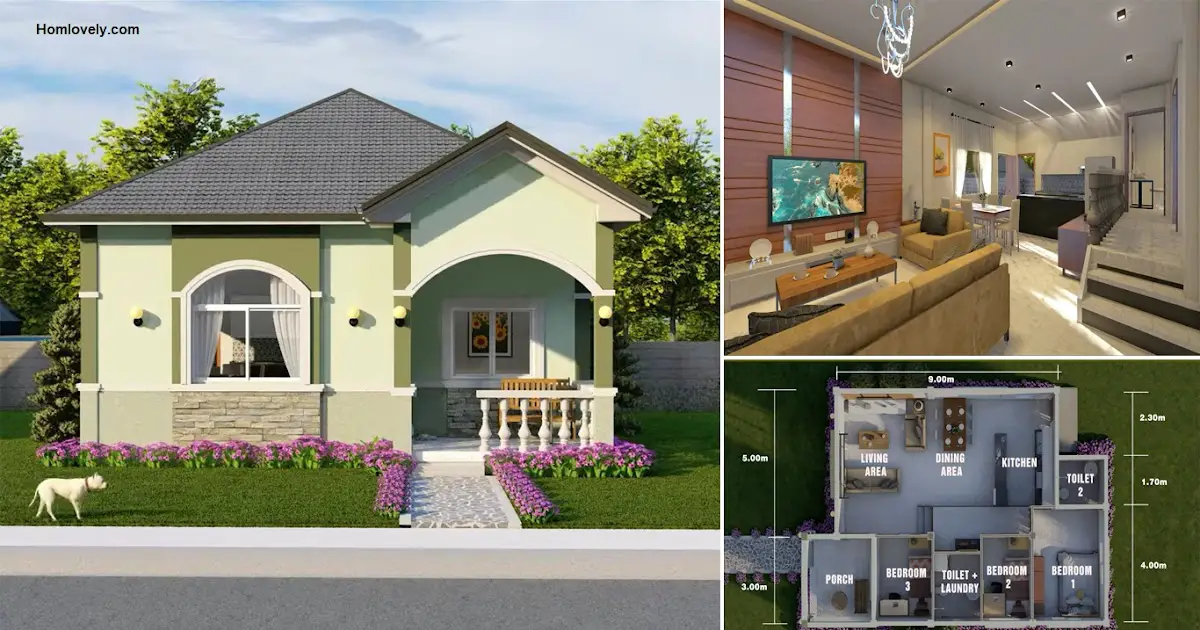Share this

— A house with a luxurious style and appearance does give confidence
and makes the house look more attractive. The following are home design
ideas for those of you who like a luxurious and modern look. For
details, check out Modern and Luxury Small Home Idea with 3 Bedroom + Floor Plan.
House facade design

The
front facade of this house has an interesting structure and makes it
appear more unique and different in a positive context. At first glance,
this house has a bungalow facade with a more modern touch. It also has
an elevation design to make it safer and cleaner.
Living room design

After
opening the main door, there is a living room with a sofa that was
chosen with a minimalist design to give a clean look. For a more
powerful touch, the choice of marble-toned flooring is an attractive
choice. In addition, for the decoration, there is a vertical indoor
garden that is neatly arranged and fresh.
Kitchen design

Next
is the kitchen, which has a white kitchen set with a clean and elegant
look. For an interesting touch, there is a hidden LED strip placed on
the kitchen cabinet. In addition to having a spacious room, this kitchen
also has a spacious back glass door and will be a cool access to the
back porch to relax.
Bedroom design

This
bedroom design looks cozy and functional with a bed, wardrobe, and
desk. The arrangement of furniture is very important so that a large
room does not look cramped. The presence of a large window is also
important for the comfort of this bedroom.
Floor plan design

For
11 x 12 meters, with a luxurious and modern look, it will give a more
impressive impression because it is not too large. It has a front and
back porch, living area, dining area, kitchen, bathroom, and 3 bedrooms.
See the detailed floor plan and size in the picture above.
Author : Hafidza
Editor : Munawaroh
Source : B-Arch Partner
is a home decor inspiration resource showcasing architecture,
landscaping, furniture design, interior styles, and DIY home improvement
methods.
Visit everyday. Browse 1 million interior design photos, garden, plant, house plan, home decor, decorating ideas.
