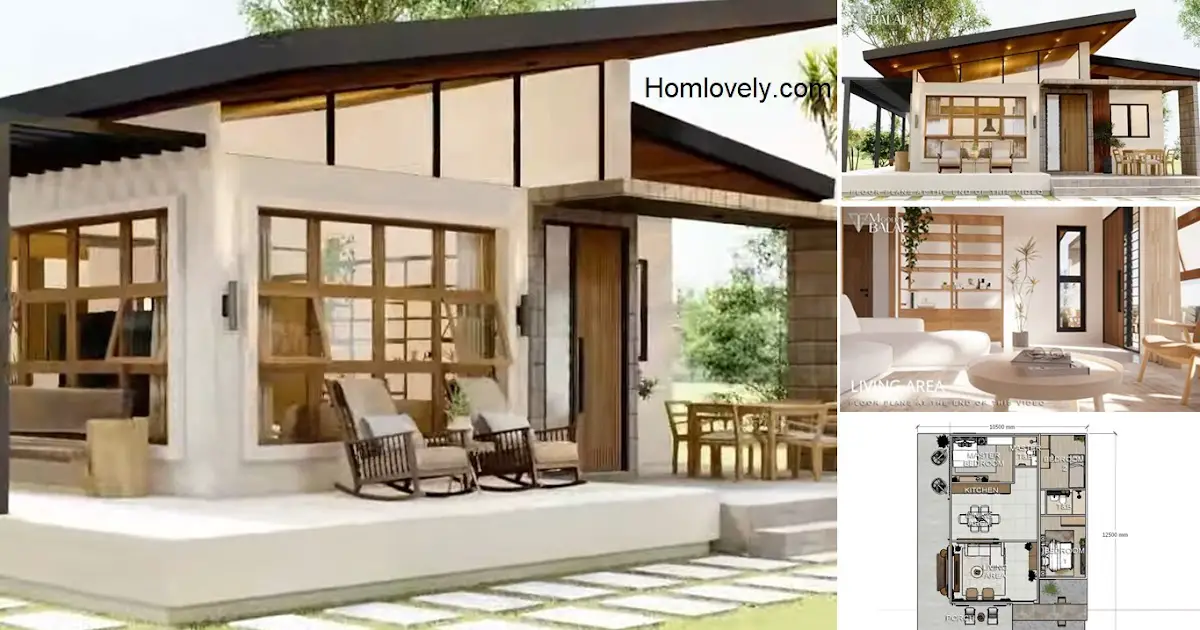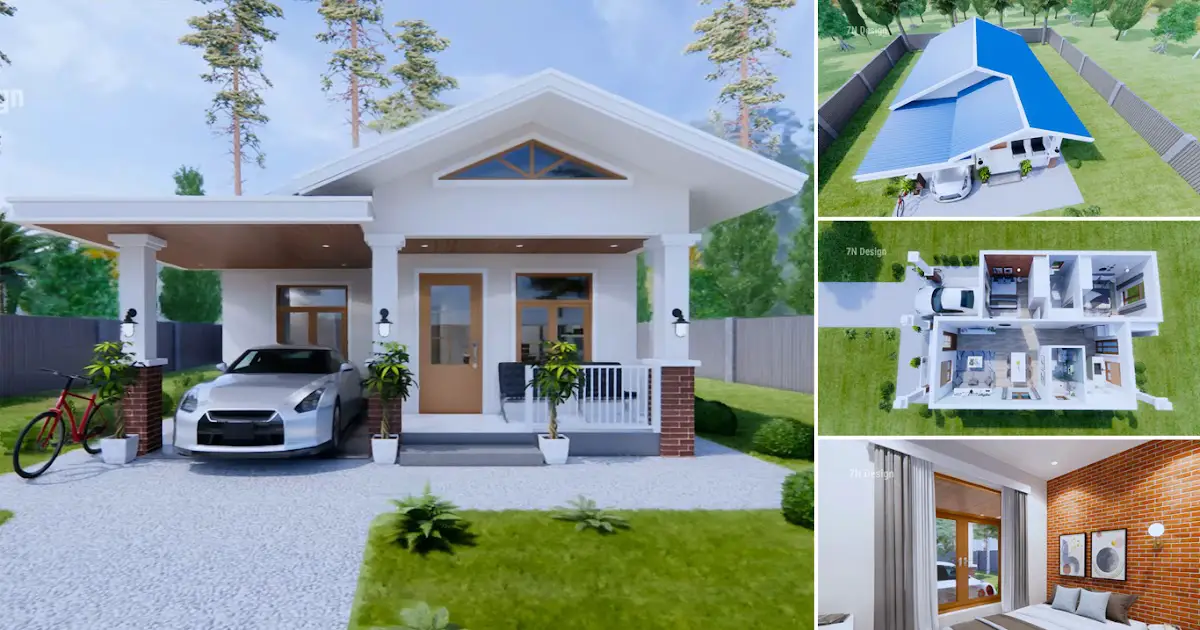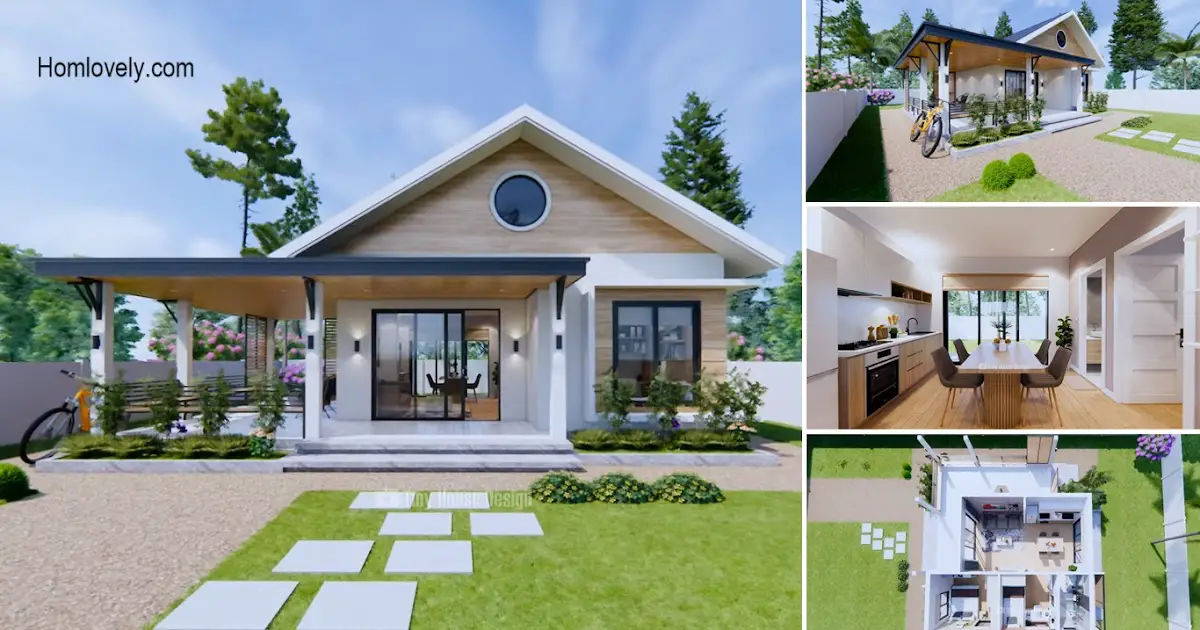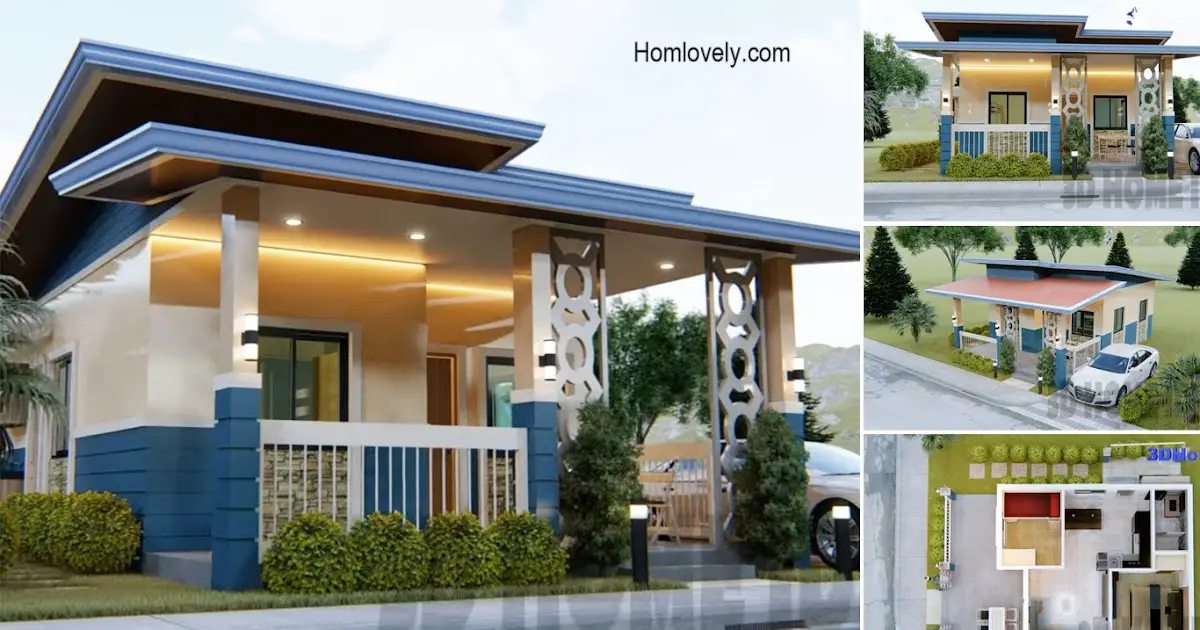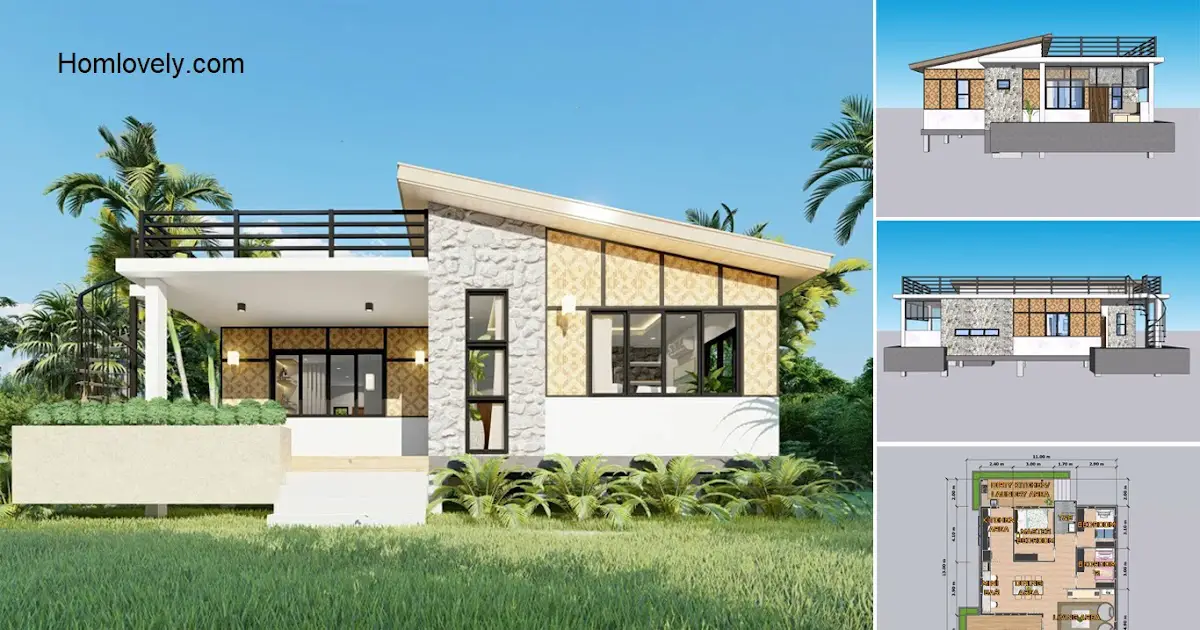Share this
 |
| Modern Farmhouse Design Idea 3-Bedroom 10.5 x 12.5 Meters |
— Farmhouse designs usually look simple but have a cozy feel. With a modern touch, it will make this house look so charming but still with extra comfort. Let’s check out this “Modern Farmhouse Design Idea 3-Bedroom 10.5 x 12.5 Meters” below!
Modern Farmhouse Design
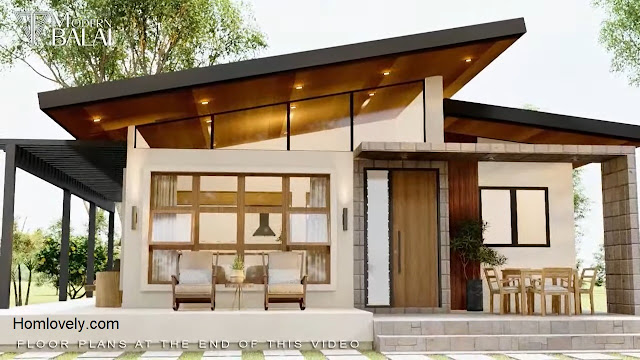 |
| Front View |
The touch of modern style on this farmhouse gives a big enough impact to make an elegant and charming impression. You can see the use of a sloping roof that makes the facade more dimensional. The use of glass design also gives a wider and more elegant impression with the right lighting.
Spacious Terrace
 |
| Corner side View |
This is a view of the house from an angle. A spacious terrace with a comfortable bench to rest on. Not only in front, the side of the house is also a beautiful terrace. Relaxing here with your loved ones will feel more enjoyable.
Functional Furniture
 |
| Living Room |
Not only does the exterior make us stunned by its beauty, the interior is equally captivating to review. In this living room, we can see a minimalist and neat interior design. The use of simple and functional furniture in the form of this shelf is one example, both as a storage space and as a decoration that adds beauty to the room.
White and Earthy Tone Colors
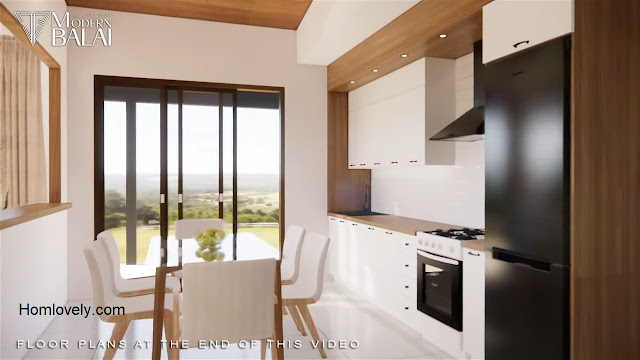 |
| Dining and Kitchen Area |
The combination of white and earthy tones is the perfect choice for this house. In addition to matching the overall concept of the house, these colors are also timeless, and fit to be combined with other colors. The combination of these colors also gives a warm, homey, and cozy vibe.
Bunk Bed for Kids Bedroom
 |
| Kids Bedroom |
A bunk bed is the perfect choice for a minimalist-sized home. Suitable to be placed in the child’s bedroom. In addition to providing an additional bed, bunk beds are also space-saving and budget friendly. For the design itself there are many, just adjust it to your wishes and budget.
Floor Plan
 |
| Floor Plan |
This one-storey house is consist of:
– Porch
– Living Room
– Dining and Kitchen Area
– 3 Bedroom
– Total 2 Bathroom
Like this article? Don’t forget to share and leave your thumbs up to keep support us. Stay tuned for more interesting articles from us!
Author : Rieka
Editor : Munawaroh
Source : Youtube Modern Balai
is a home decor inspiration resource showcasing architecture, landscaping, furniture design, interior styles, and DIY home improvement methods.
Visit everyday… Browse 1 million interior design photos, garden, plant, house plan, home decor, decorating ideas.
