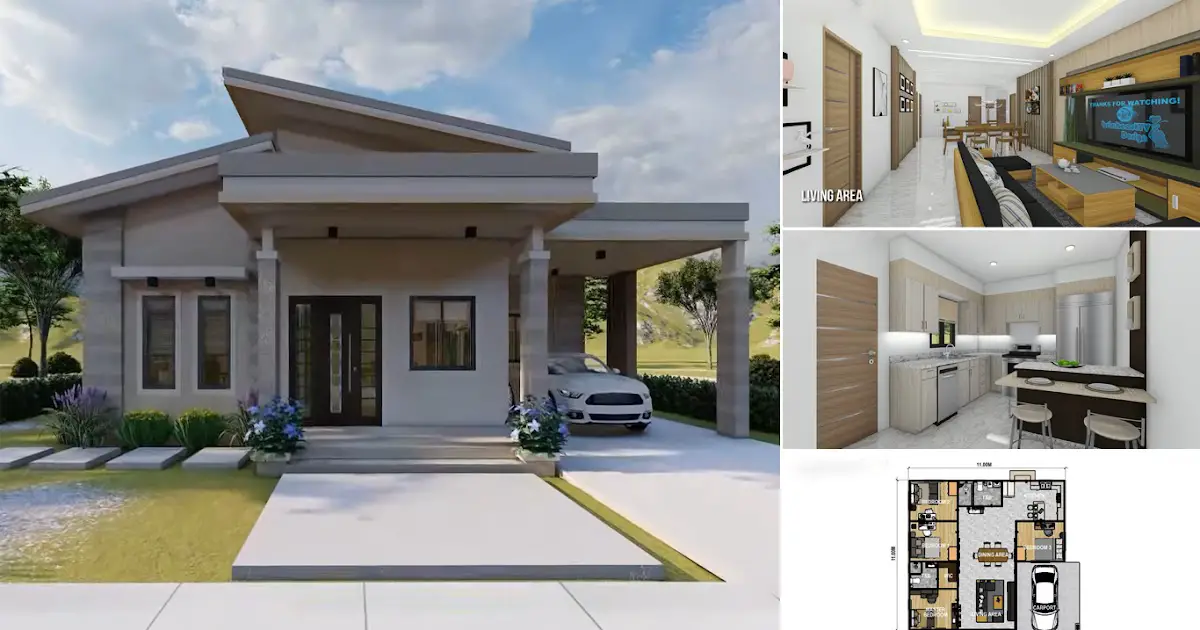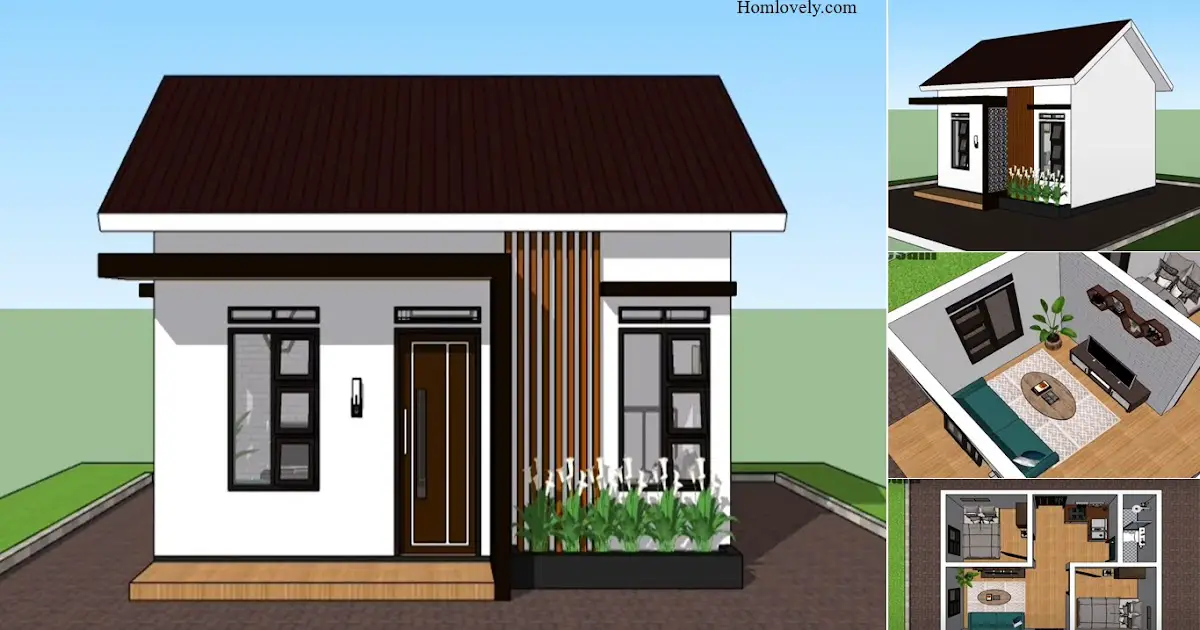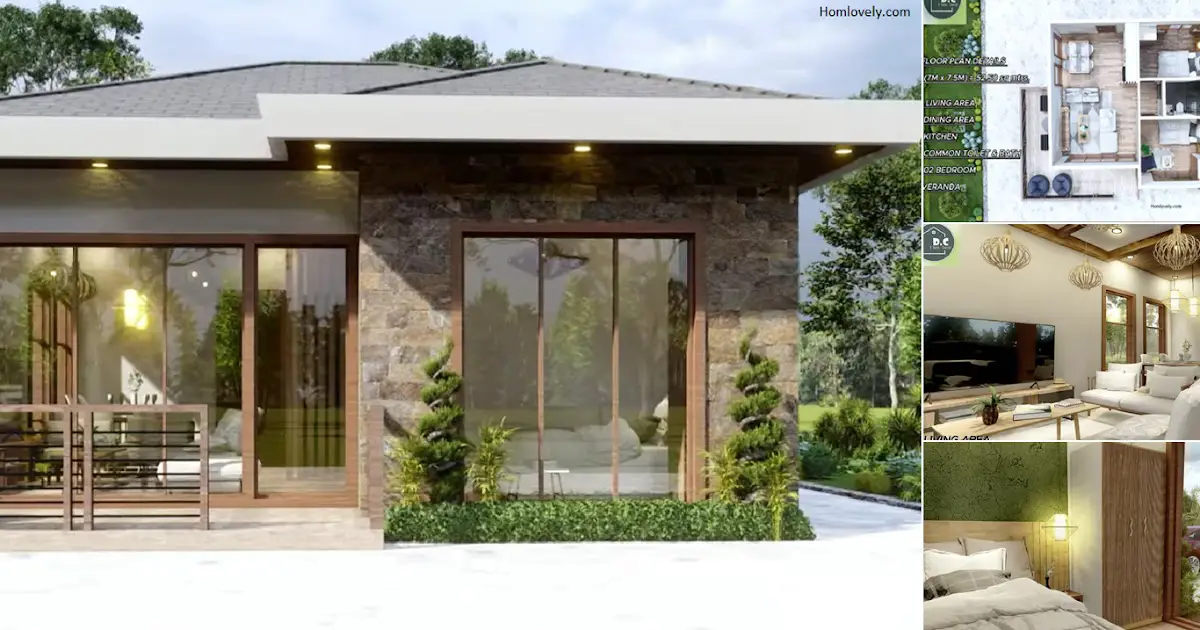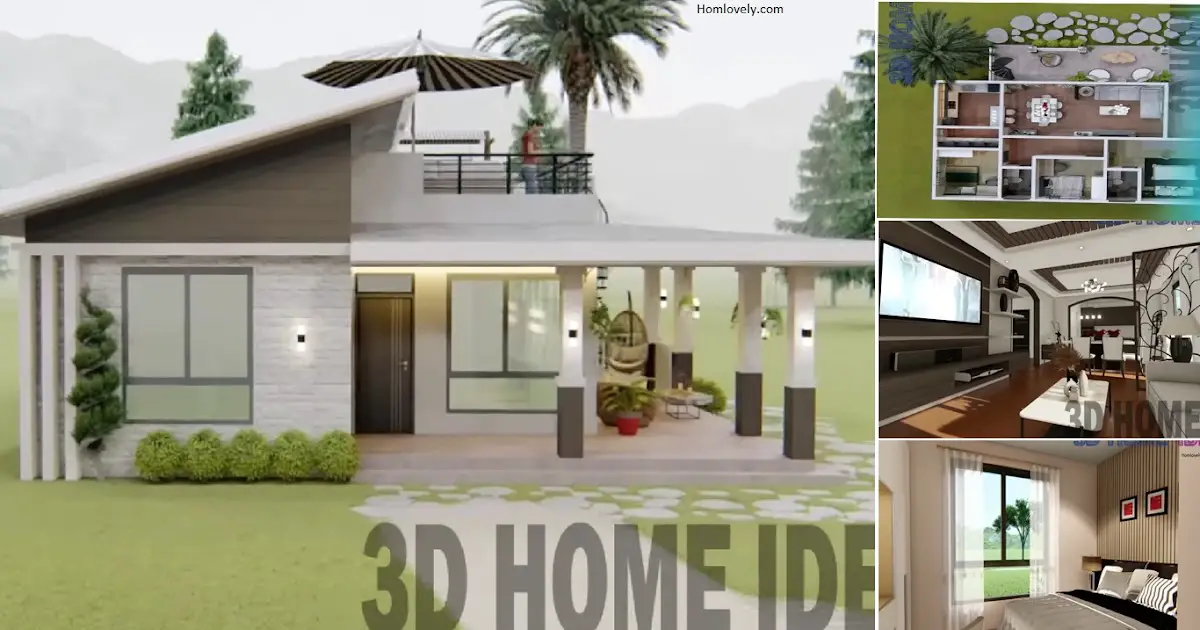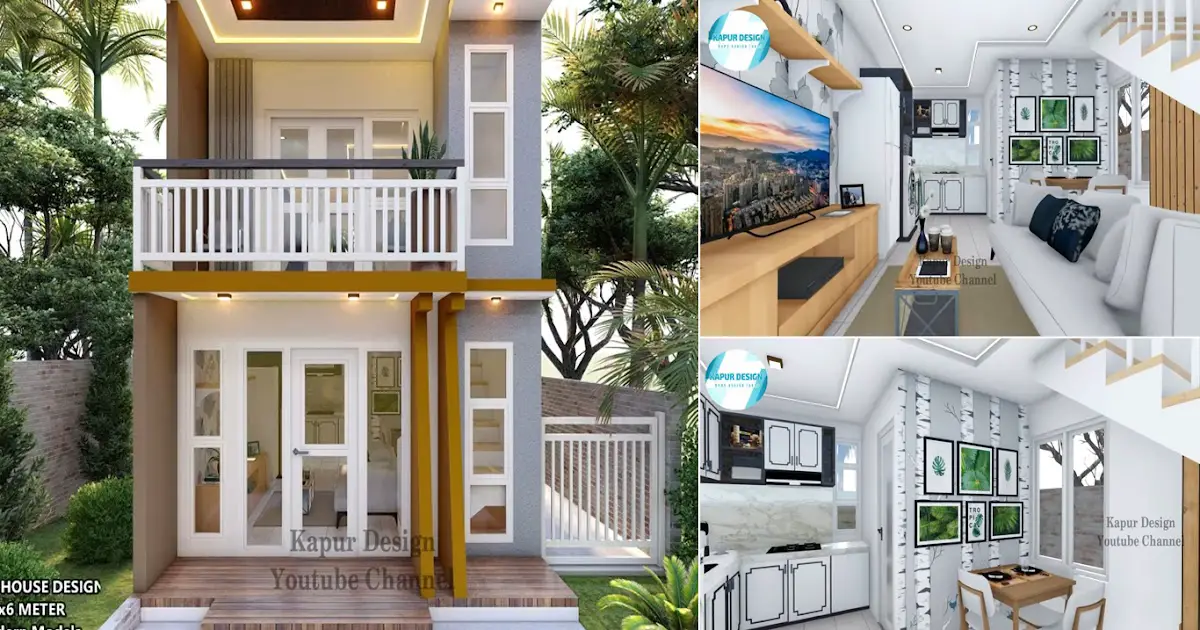Share this

— Modern home design is the choice of many people to finally build a
house to live in for the long term because of its more futuristic
appearance. The following are modern-style home design ideas that you
can make interesting references. Check out Modern House Design 121 sqm with 4 Bedrooms.
House facade design

The
facade has an important appearance to represent the beauty of the
house. For this design, the house has an interesting structure on the
roof with a shed model combined with a flat roof on the porch area so
that it looks more shady. The application of interesting patterns on the
poles also gives a livelier feel to the facade of the house.
Interior design

A
room with an elongated size looks very spacious and large when using an
open space concept that does not present barriers. However, in this
case, the arrangement is very important so that it still has comfortable
access and each area can function properly. At the front, there is the
living area and then the dining area.
Kitchen design

Next
is the kitchen with a soft-colored kitchen set arranged in a layout
that follows the corner of the room. In addition, the area is also
equipped with a small bar counter that makes the room look stylish and
more functional.
Bedroom design

Next,
there is a bedroom with a spacious room that can be filled with several
pieces of furniture including a closet and a work desk. Several large
windows will make the circulation of the room good so that it remains
comfortable and not stressful.
Floor plan design

This
house design has a size of 11 x 11 meters with several rooms in it such
as a spacious living and dining area, the kitchen is in the back, then
there are 4 bedrooms with the master bedroom having a private bathroom,
and also finally there is 1 public bathroom.
Author : Hafidza
Editor : Munawaroh
Source : Various Sources
is a home decor inspiration resource showcasing architecture,
landscaping, furniture design, interior styles, and DIY home improvement
methods.
Visit everyday. Browse 1 million interior design photos, garden, plant, house plan, home decor, decorating ideas.
