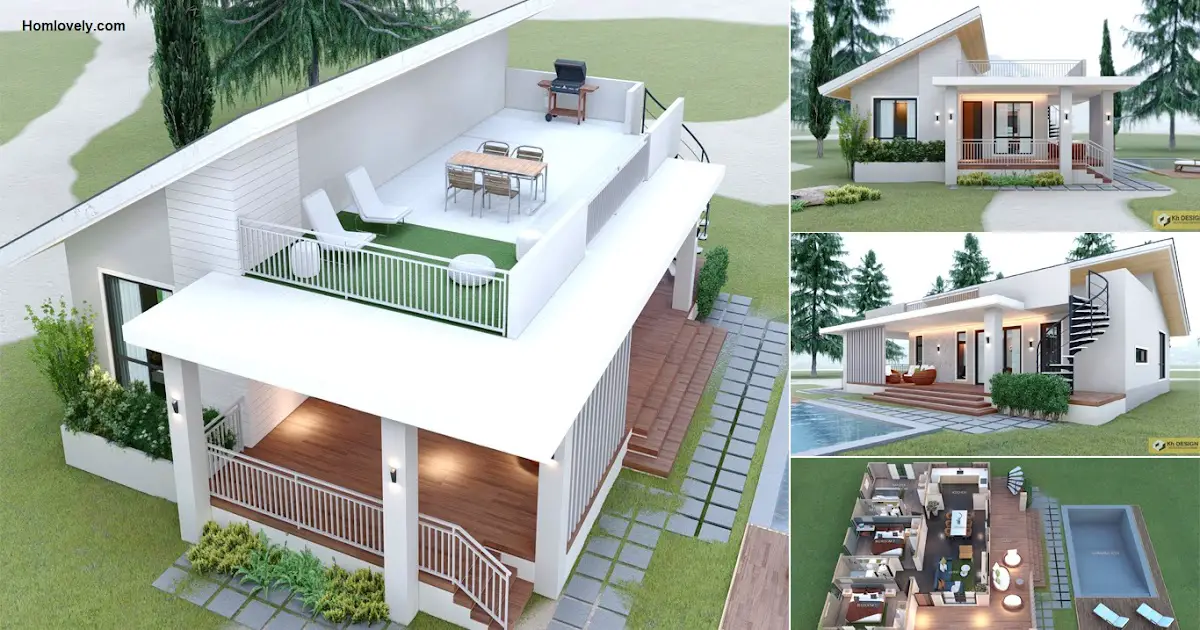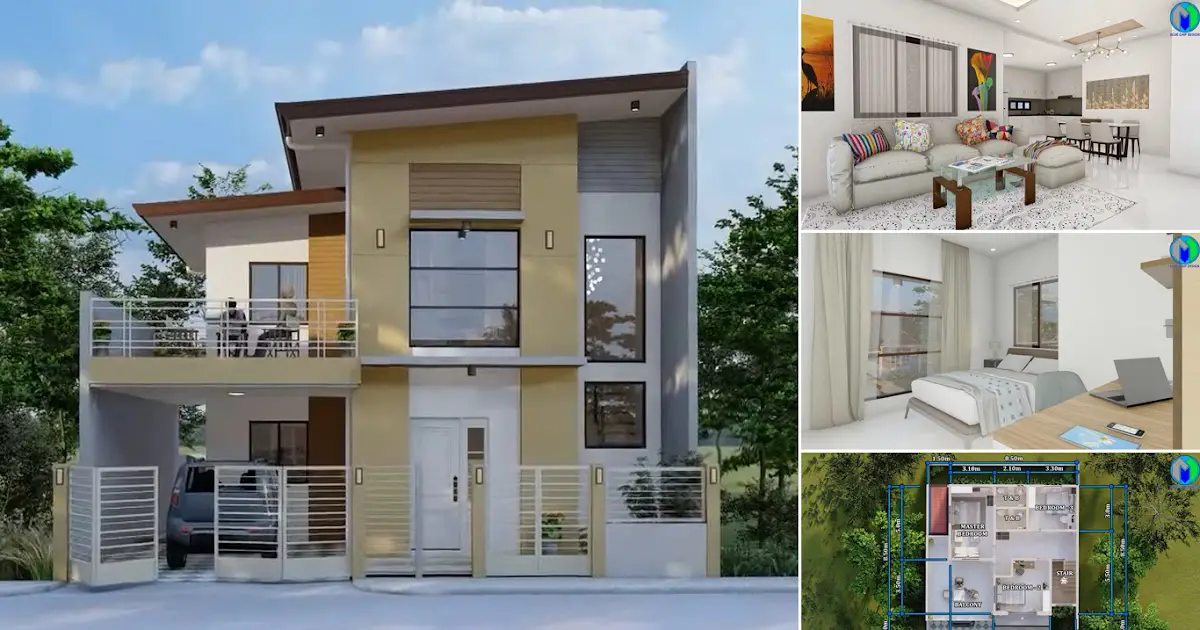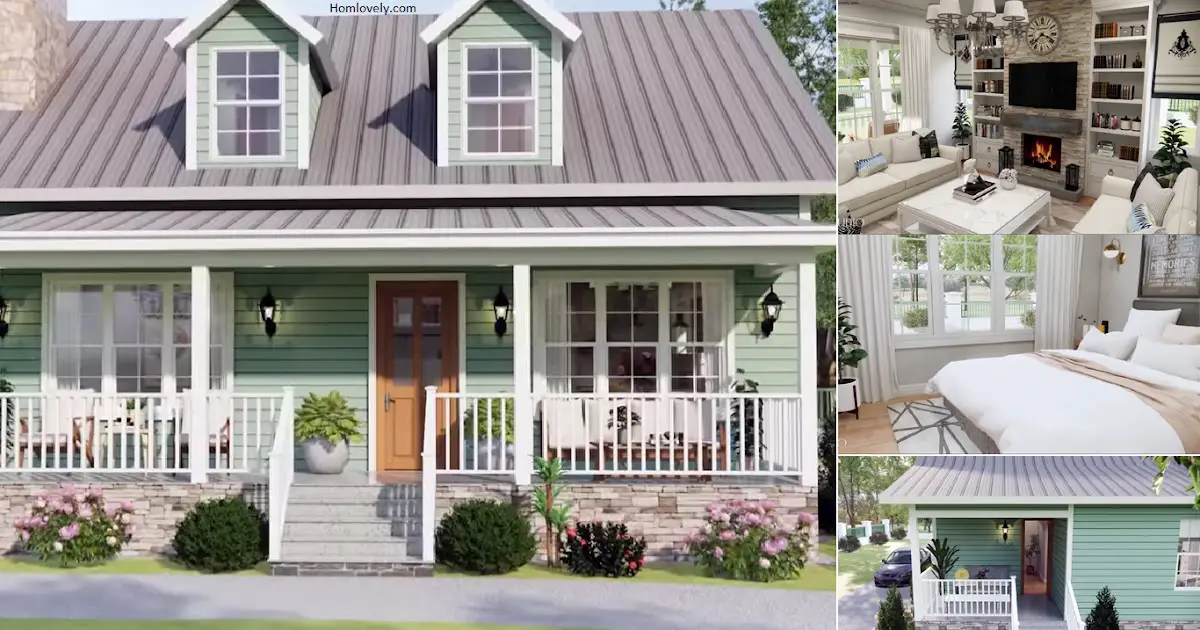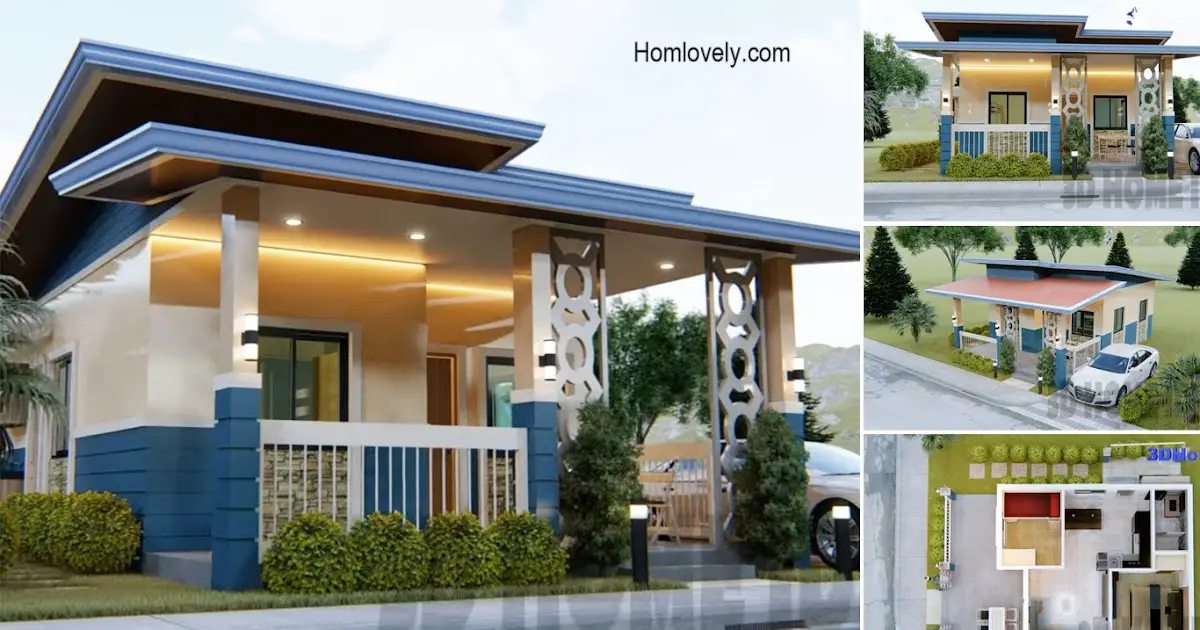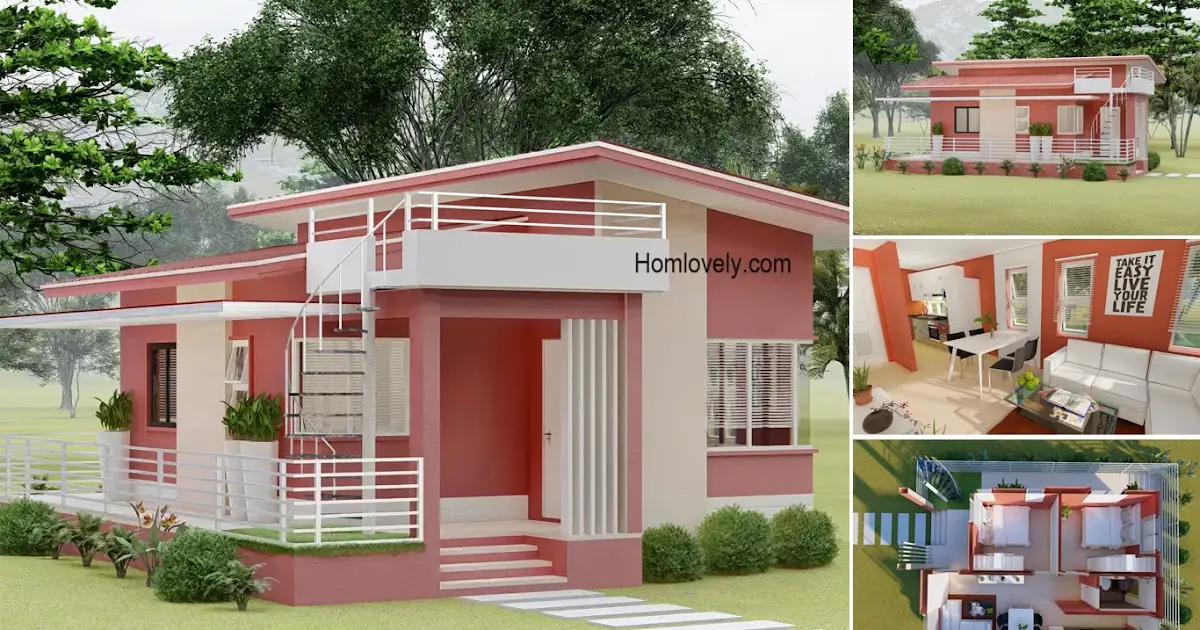Share this
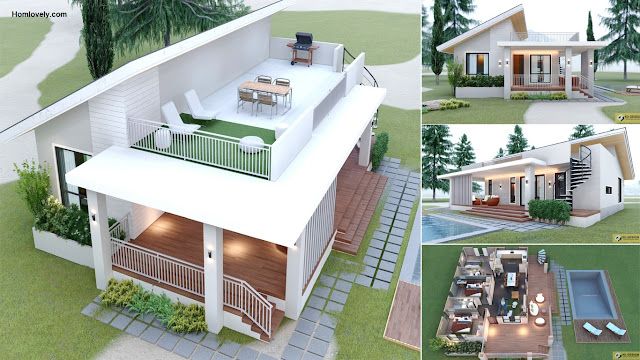
— A house with a modern style will certainly make the owner feel more confident and able to provide a beautiful appearance. For modern house design ideas with a beautiful look along with a functional roof deck, check out Modern House Design Ideas with Best Roof Deck.
House facade design

This house design has a facade that appears elegant using a touch of charming bungalow building style. Looking from the front, this house design has a sloping roof that does not cover the entire building because some other parts use a roof deck.

For other details, this facade uses an elevation model that makes it taller than the courtyard. With the elevation, this house design has a small staircase to the porch and is also equipped with a railing to keep it safe. The additional lattice wall is also attractively made and has a modern minimalist style.
Roof deck design

The roof deck area owned by this house design looks so cozy by being used as a relaxing area equipped with several furniture as facilities. To get to the roof deck area, there is an outdoor staircase with a spiral model that adds an element that beautifies the exterior of the house.
Floor plan design

This house design has a total size of 158 Sqm with several rooms that are facilities. There is a living room, dining room, kitchen, 3 bedrooms and a bathroom. In addition to a cozy interior, this house design also has a spacious and comfortable outdoor space that can be seen from the terrace and porch.
Open space room

For the interior design, there is a living room made adjacent to the dining room without a partition, making the room look spacious and have better air circulation. In addition, there is also a kitchen at the end of the room with a clean and neat look.
Editor : Munawaroh
Source : 3d Kh Designs
is a home decor inspiration resource showcasing architecture, landscaping, furniture design, interior styles, and DIY home improvement methods.
Visit everyday. Browse 1 million interior design photos, garden, plant, house plan, home decor, decorating ideas.
