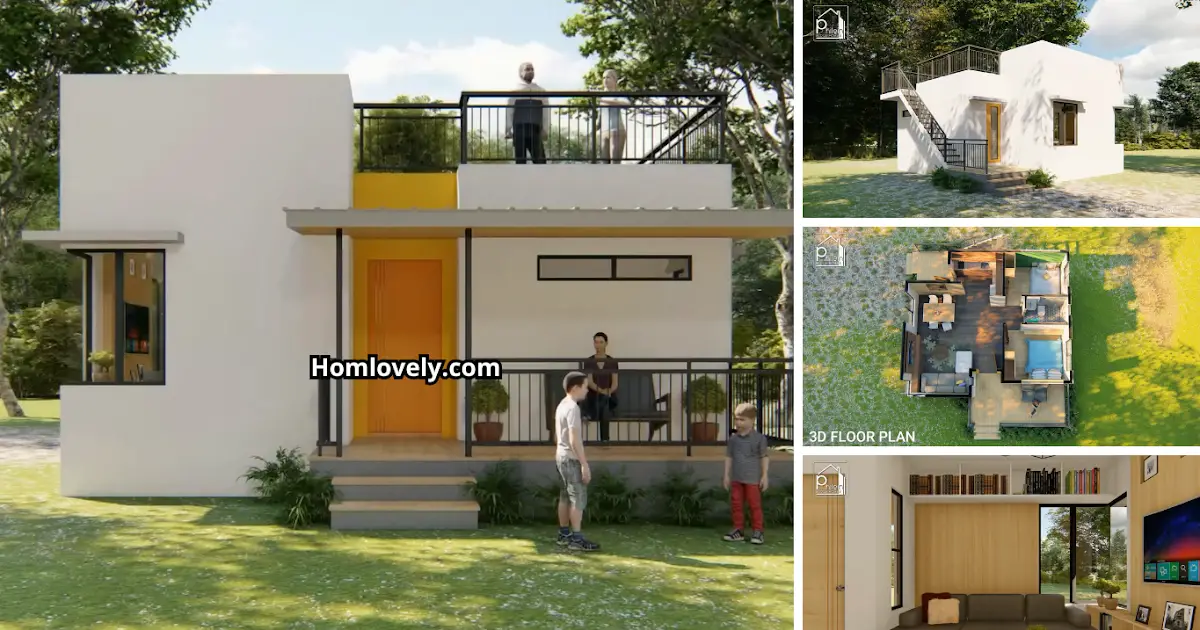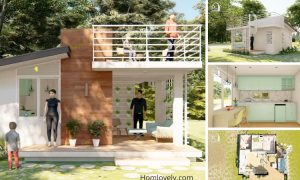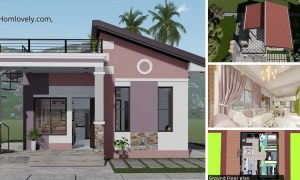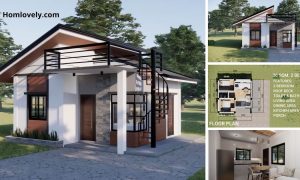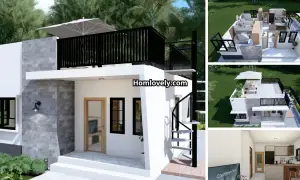Share this

— This 45sqm minimalist house design comes with a simple yet functional modern box type concept. Equipped with 2 bedrooms, efficient layout, and a multifunctional roof deck, this Modern Minimalist House Design with Cozy Roofdeck ( 45 Sqm ) is suitable for small families who want to enjoy comfortable living in a limited space. Let’s check this out!
Simple and Modern Front Facade

The front facade features a modern minimalist design with clean white tones and a mustard yellow main door as an eye-catching accent. There is a small front porch suitable for relaxing, along with black railings adding an industrial touch, and spacious roofdeck at the top. Wide windows on the side enhance natural lighting inside the house.
Rear View with Staircase Access to the Roof Deck

From the side-rear view, the external staircase leading to the roof deck area is clearly visible. This area can be used for various purposes such as relaxing, drying clothes, or as a rooftop garden. This design is ideal for maximizing a narrow plot without compromising comfort, perfect for a small family.
Floor Plan

House Features:
– 7.5m x 8m floor dimension
– 2 bedroom
– 1 toilet and bath
– Living Area
– Dining Area
– Kitchen
– Porch
– Roof Deck
Estimated Cost: +-1.6M Php (basic finish) cost may vary per location
Interior Design

The living room exudes a cozy atmosphere with the use of wooden furniture and warm earthy tones. A minimalist L-shaped sofa, wall shelves, and natural light from the sliding glass doors make the room feel spacious and bright. The simple yet elegant interior design creates a comfortable ambiance for relaxing with family.
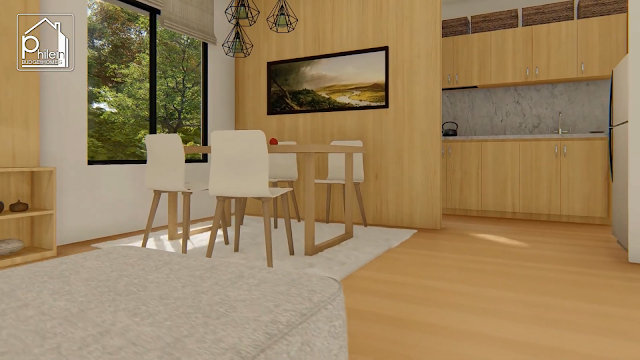
Switching views, this is the dining room and kitchen. The living room is designed as an open space to create a more spacious feel, given its minimalist size. The dining room is furnished with a wooden table set and four chairs, perfect for a small family, with wide windows as a highlight. Behind it is a linear kitchen set featuring a warm and elegant wood-patterned finish, perfectly matching the flooring.
Thank you for taking the time to read this Modern Minimalist House Design with Cozy Roofdeck ( 45 Sqm ). Hope you find it useful. If you like this, don’t forget to share and leave your thumbs up to keep support us in Balcony Garden Facebook Page. Stay tuned for more interesting articles from ! Have a Good day.
Author : Rieka
Editor : Munawaroh
Source : Philein BudgetHomes
is a home decor inspiration resource showcasing architecture, landscaping, furniture design, interior styles, and DIY home improvement methods.
Visit everyday… Browse 1 million interior design photos, garden, plant, house plan, home decor, decorating ideas.
