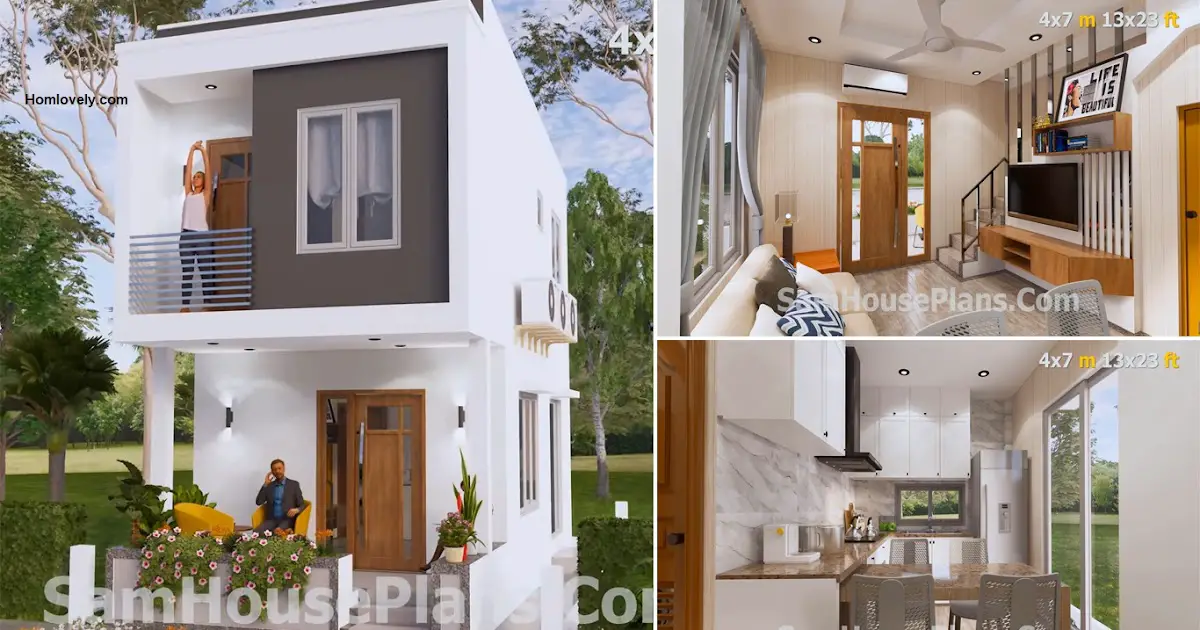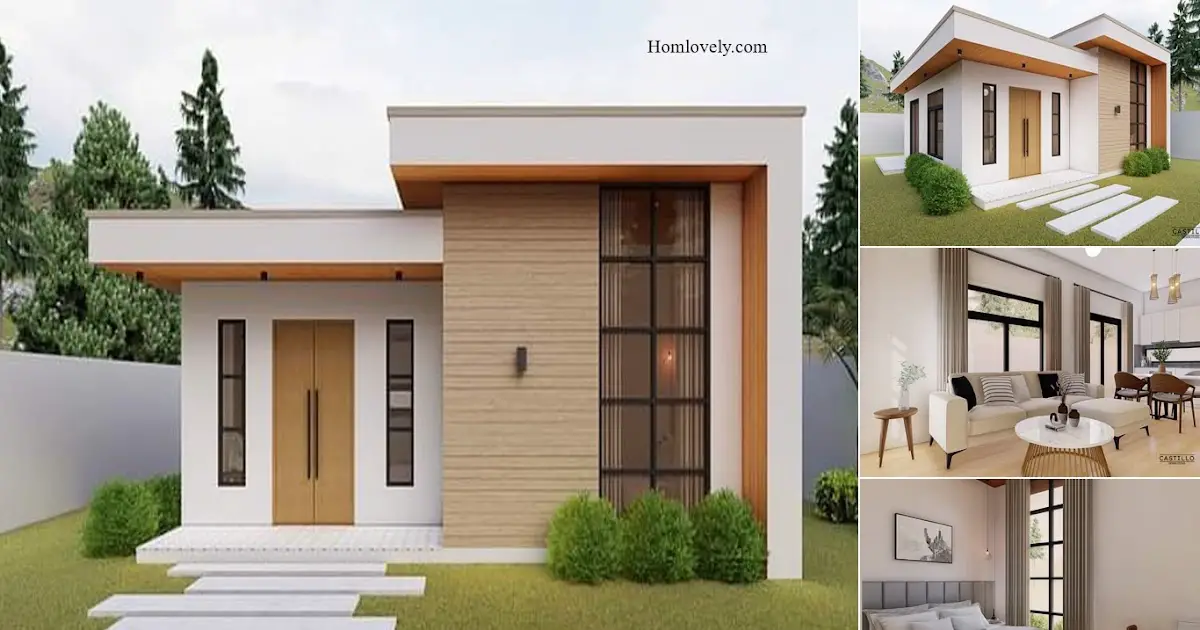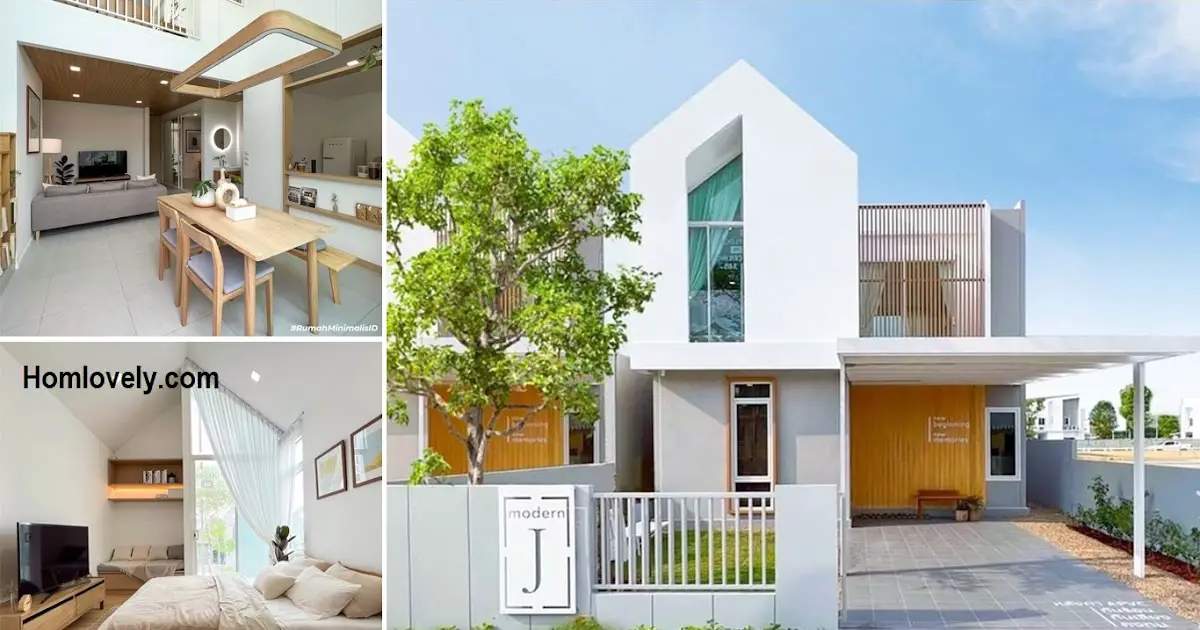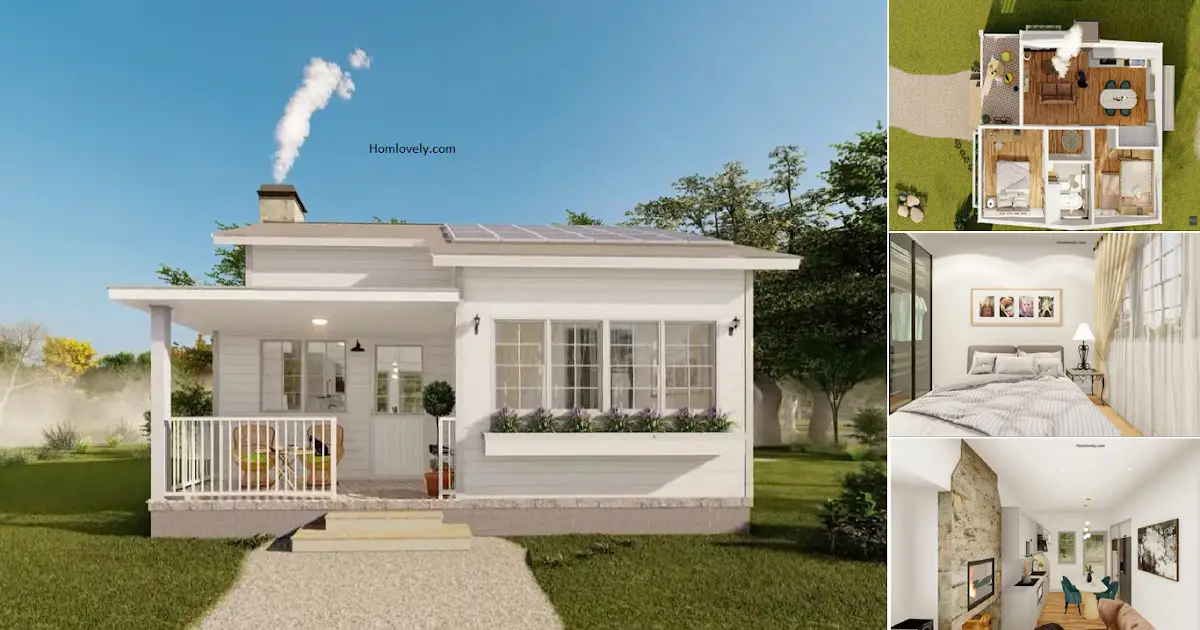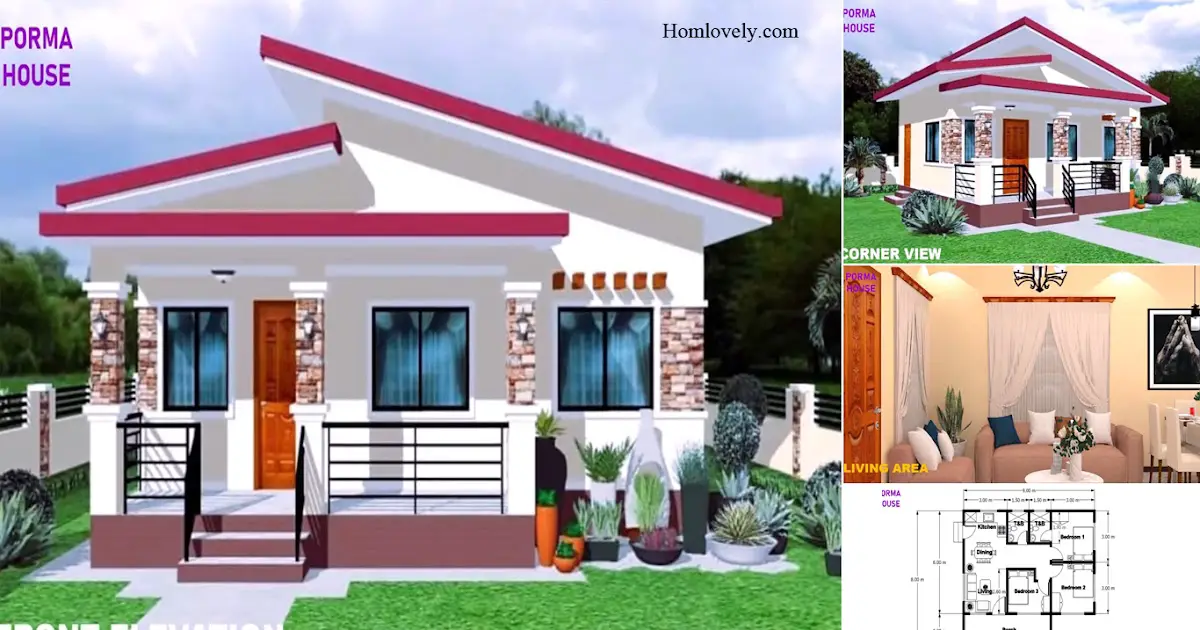Share this

— A 2-storey house is one of the solutions when you want to build a house on a small land but still want to have complete facilities. The following design idea has a size of 4 x 7 meters equipped with 2 bedrooms. For design details, check out Modern Small 4 x 7 M Two-Storey House Design Ideas.
House facade design

This two-storey house design has a modern style with visible cantilevers with a more prominent 2nd floor that can be used as well as a porch roof. Then, the selection of the dominant white color is still given a touch of dark gray which makes the facade look not monotonous. So that the porch does not look empty, you can fill it with a planter containing your favorite plants.
Floor plan design

Before looking at the interior design, let’s look at the details of the size and layout of the rooms owned by this house. On the first floor area, there is a living room, dining room, kitchen, and bathroom. As for the second floor, there are 2 bedrooms and a bathroom. Unlike most other 2-storey houses, this house design does not have a balcony.
Living room design

For the interior, the first area you will encounter is the living room. The living room design with a combination of earth-tone colors makes the look warmer and does not feel stuffy. For the staircase wall, it is utilized as a television stand and several shelves to make it more space saving.
Kitchen and dining table

For another area near the living room, there is a dining table that joins the kitchenette. The selection of smart color combinations makes this area not look monotonous. In addition, the sliding door design with glass makes the small area look more spacious and not stuffy.
Bedroom design

For the area on the second floor, there are 2 bedrooms. One of the bedrooms has a spacious size. There is a queen-size bed by the window. In addition, the rest of the space can be used as a work desk or storage.
Author : Hafidza
Editor : Munawaroh
Source : Youtube / Sam Phoas
is a home decor inspiration resource showcasing architecture, landscaping, furniture design, interior styles, and DIY home improvement methods.
Visit everyday. Browse 1 million interior design photos, garden, plant, house plan, home decor, decorating ideas.
