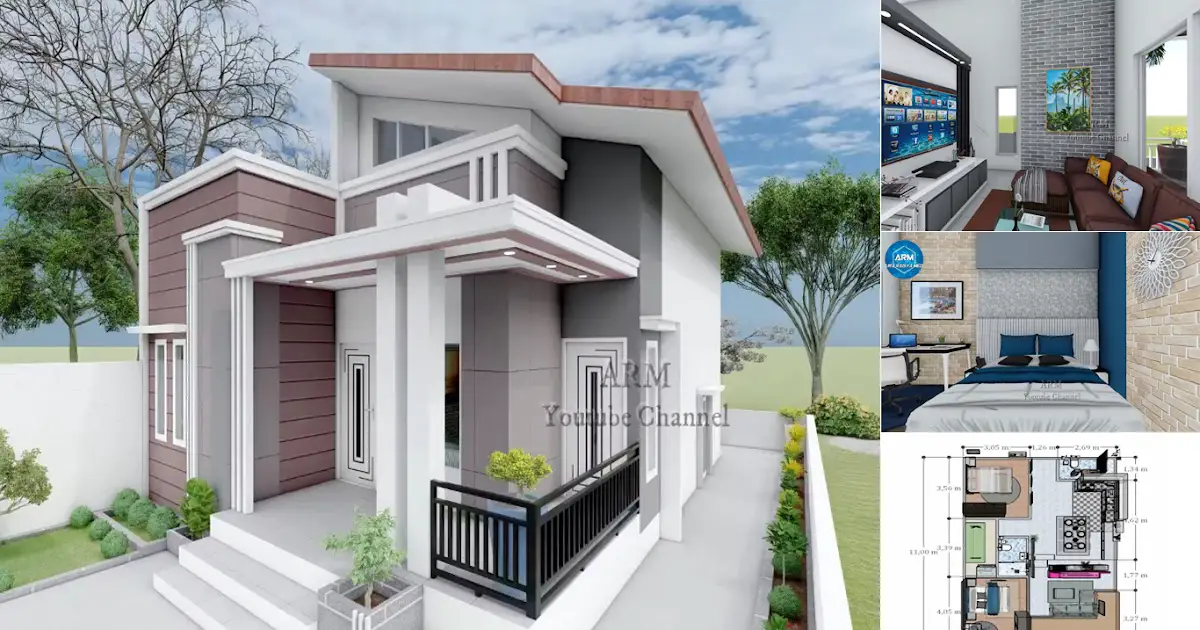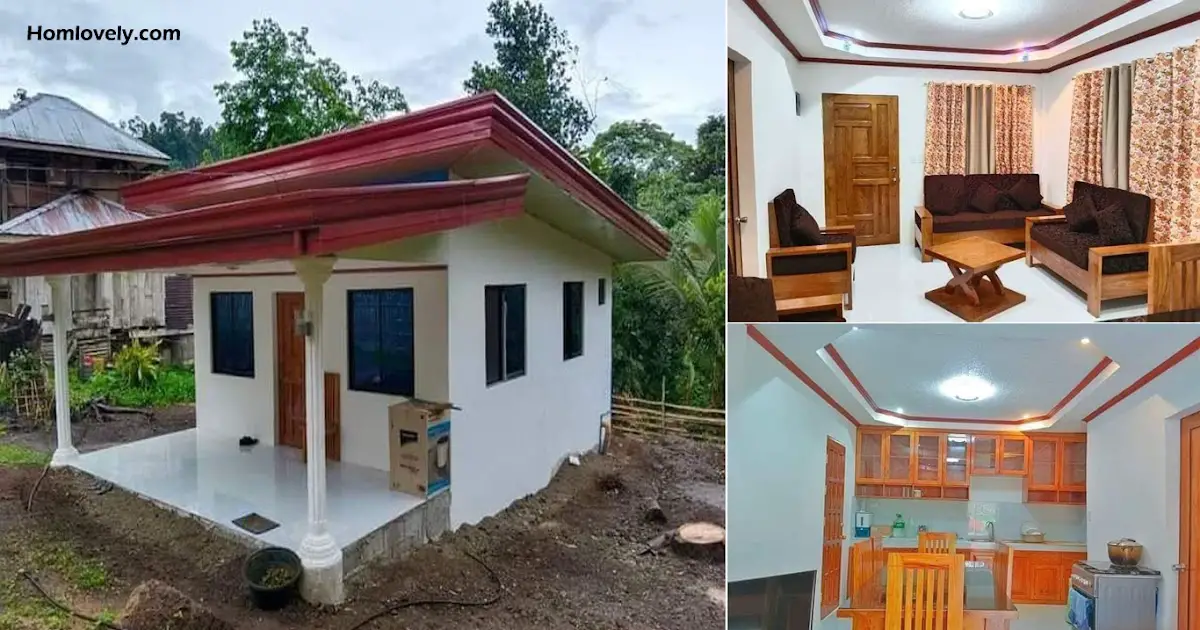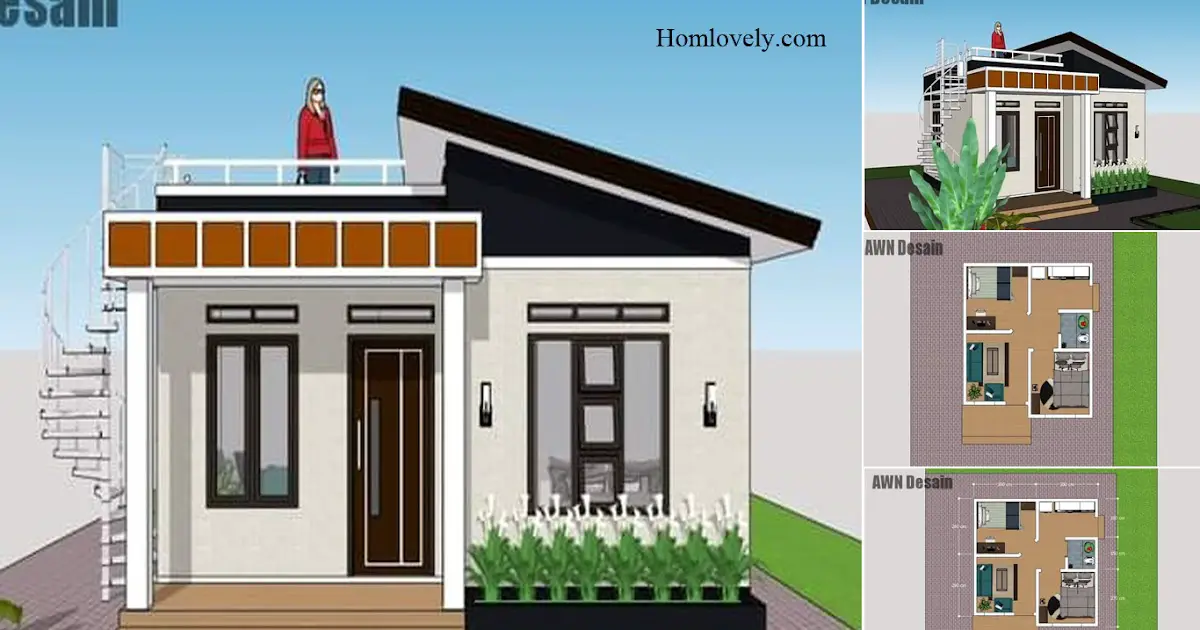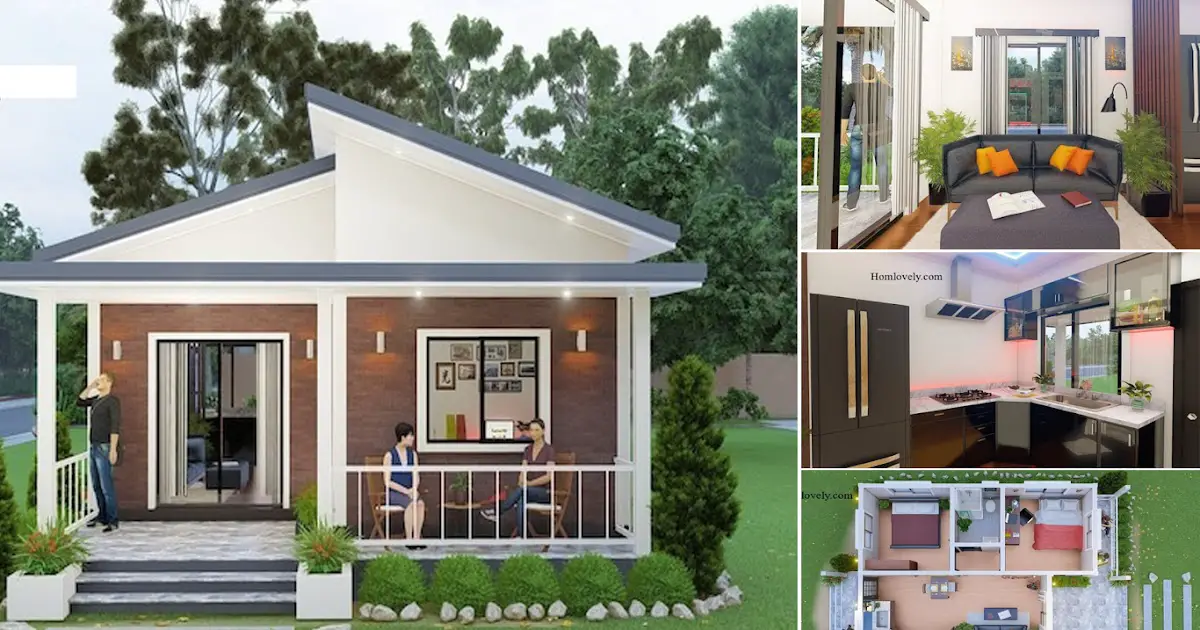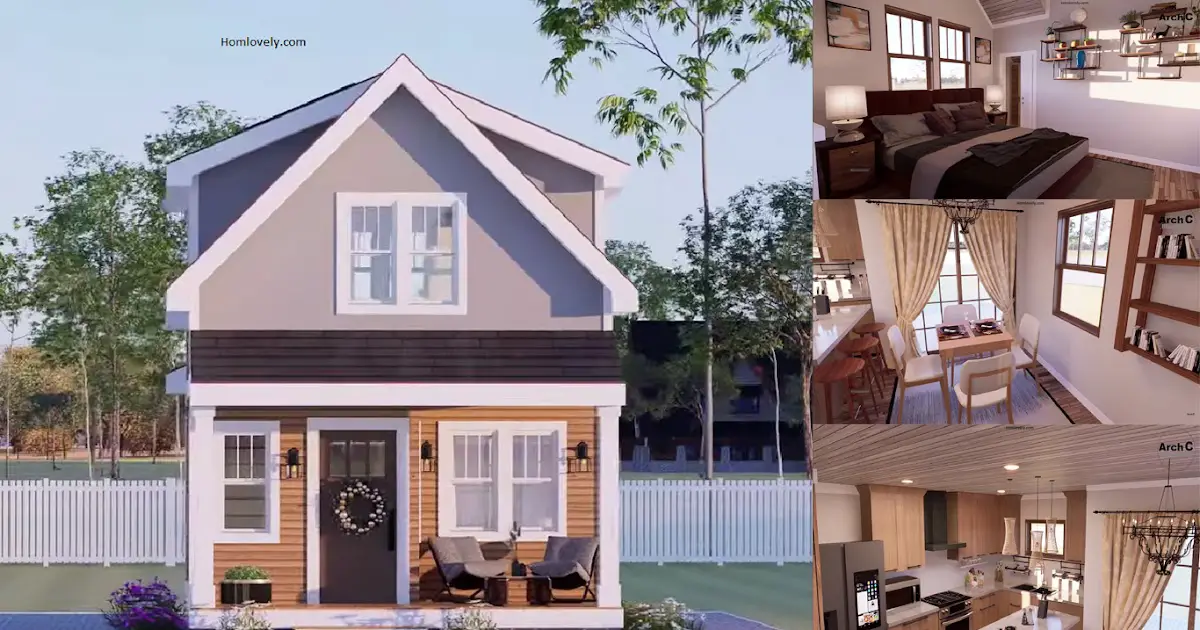Share this

Facade Design

The appearance of the facade of this house combines beautiful colors and can give the impression of a modern home. The combination of soft purple with white makes the look more beautiful and brighter. There are poles that are made as a retaining house building. The appearance of the facade of this house is equipped with a black fence made with a height of half a meter.
Living Room Design

Enter the house there is a living room that uses a warm color sofa bed so it can give a charming impression. The living room is also equipped with a table with a modern look. There is a TV attached to the wall of the house so it does not take up much space. This living room also has a large glass window so that it can maximize the lighting that enters the room.
Dining Room & Kitchen Design

The dining room using this luxurious look can improve your mood in eating dishes. This dining room also has a place near the kitchen so you can maximize its functionality. For the kitchen is made with The Shape of the letter L so it does not take up much space. By using the kitchen set makes the kitchen look neater and also clean.
Bedroom Design

For the bedroom is made with a bright look but still looks charming and modern. This bedroom has a natural brick wall and is combined with an elegant blue color. In addition, there is a work desk that can increase your productivity. You can add decorations that will support the look of your bedroom.
Floor Plan

This 7 x 11 M house consists of :
– Porch with a size of 4.06 m x 1 m
– Living room with a size of 4.06 m x 4 m
– Dining room & Kitchen with a size of 4.06 m x 4.62 m
– Bathroom with a size of 2.94 m x 3.39 m
– Bedroom 1 with a size of 2.94 m x 4.05 m
– Bedroom 2 with a size of 3.05 m x 3.56 m
– Bedroom 2 with a size of 3.05 m x 3.56 m
Author : Dwi
Editor : Munawaroh
Source : Azura Meiza Media
is a home decor inspiration resource showcasing architecture, landscaping, furniture design, interior styles, and DIY home improvement methods.
Visit everyday… Browse 1 million interior design photos, garden, plant, house plan, home decor, decorating ideas.
