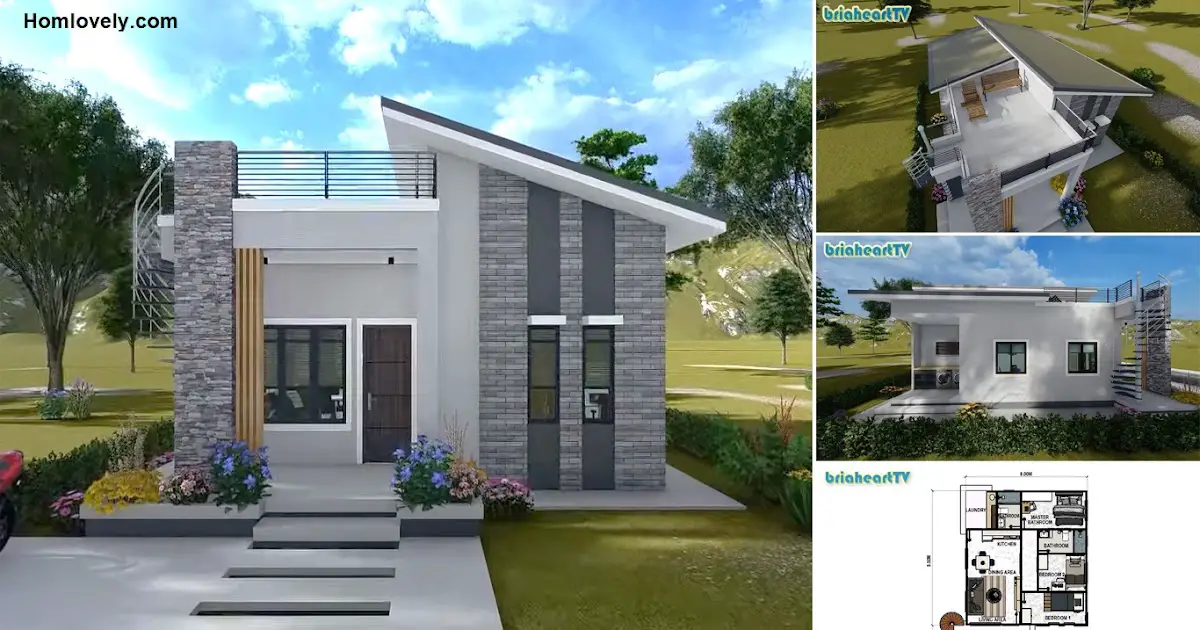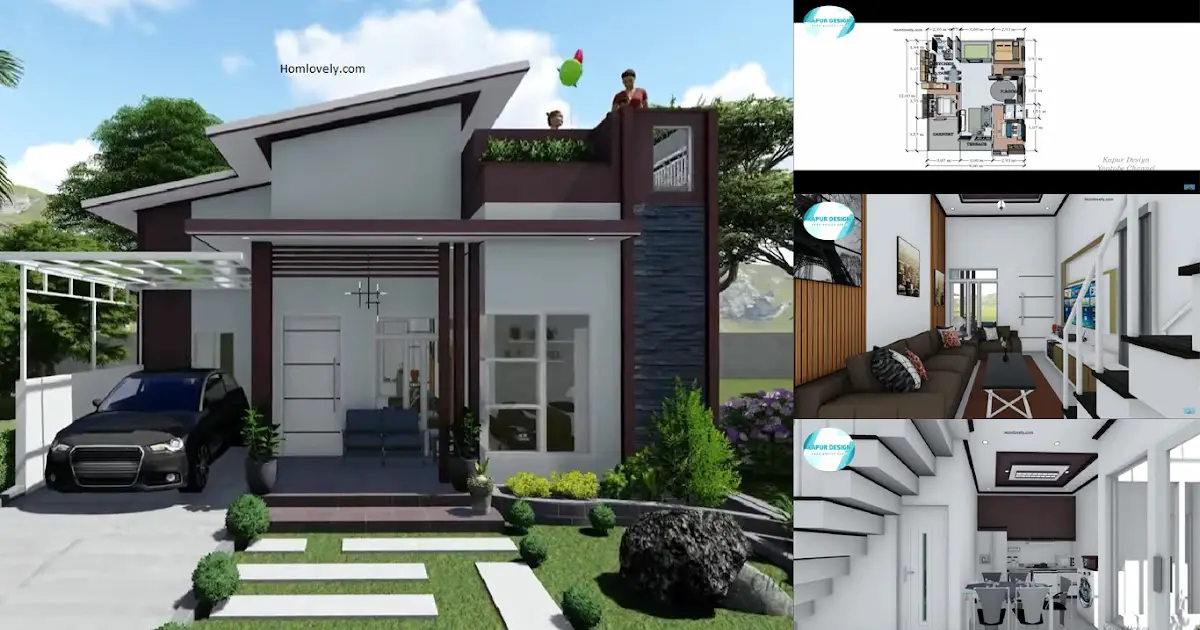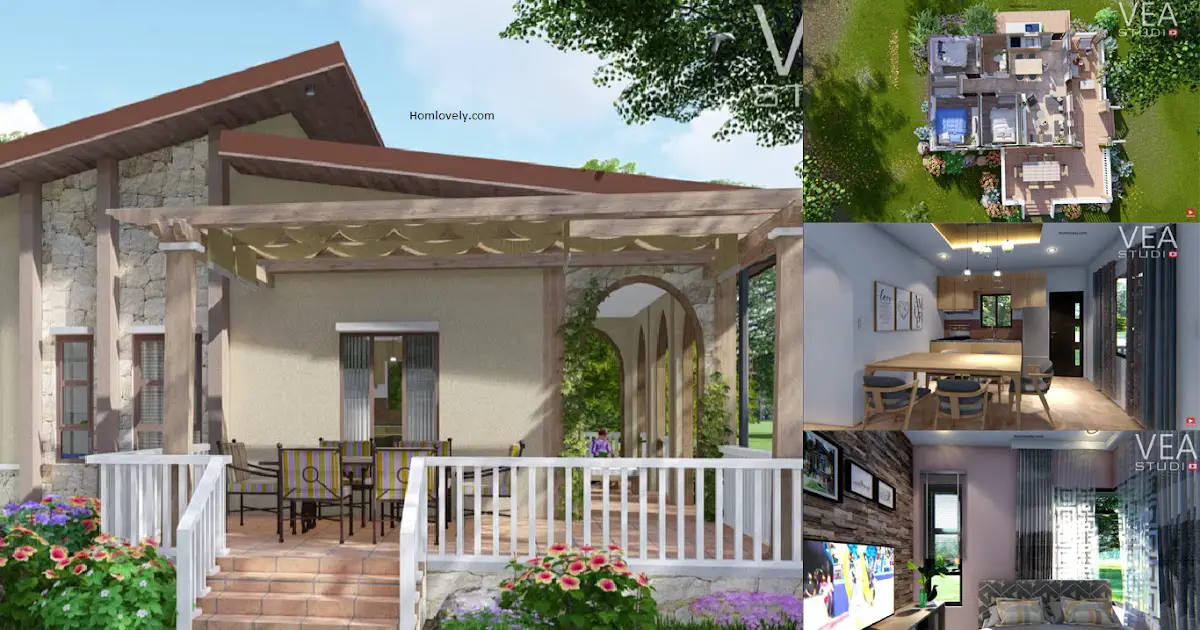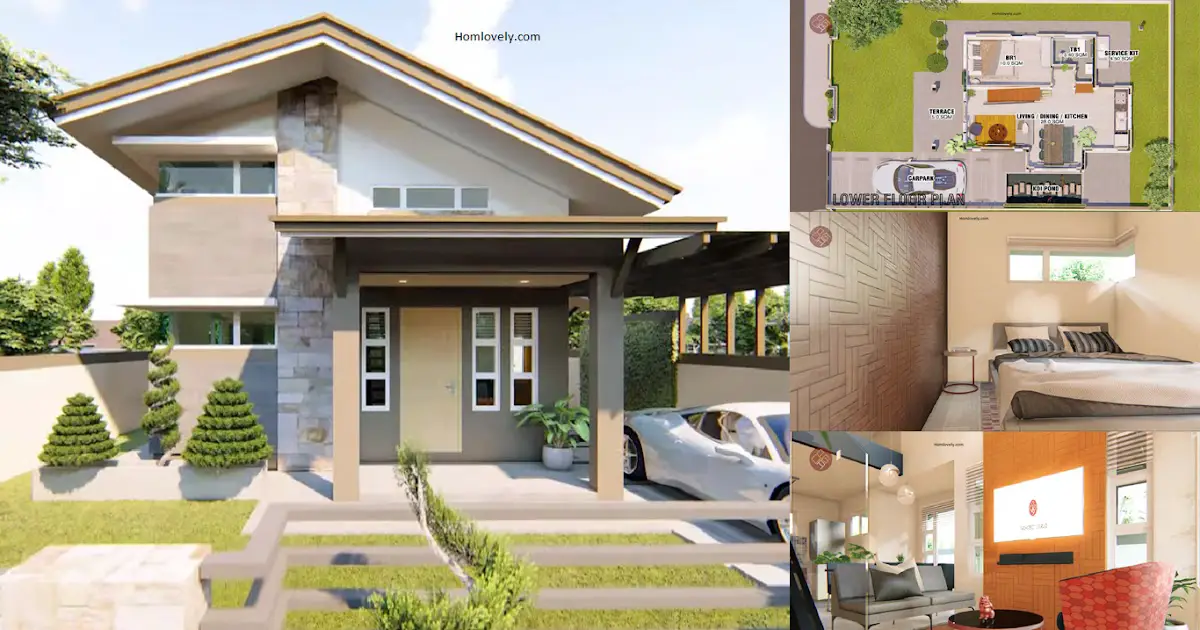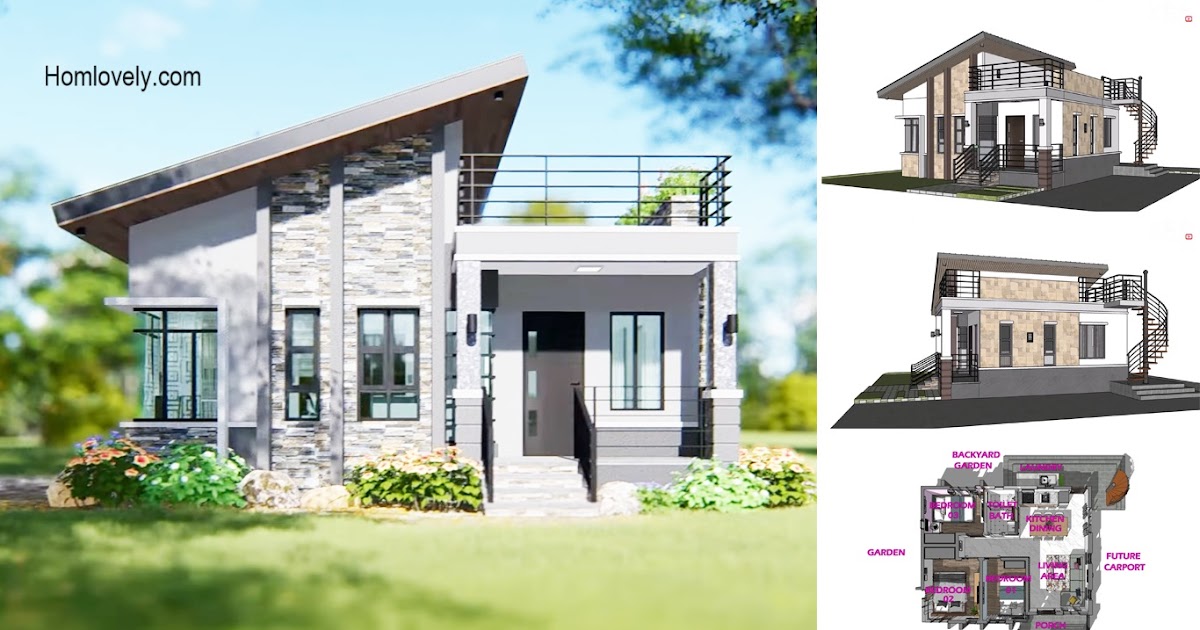Share this

— Modern bungalow house designs like this are favored because there are many references with small sizes but still have many functional areas. Like this one idea, a house design with a size of 9 x 8 meters equipped with a roof deck. Are you interested? Check out Modern Small House Design + Roof Deck with 3 Bedrooms.
House facade design

The front facade has a soothing look with the ash color combined with the natural stone walls and columns. The higher design also features a small staircase in the porch area that adds an element that beautifies the house. The roof deck area can be accessed from the spiral staircase on the side that still saves space so this is perfect for those of you who only have limited land.
Roof deck design

For this roof deck detail, it has a more prominent area because it is also used as a shady porch roof. Another roof has a shed design whose size adjusts to the structure of the house. The roof deck area can be filled with some furniture to be used as a relaxing and family gathering area. The railing is very important to add security features to make it more comfortable for anyone to access.
Side view

The side also has an interesting design by placing the laundry area openly. The laundry area is also equipped with a cabinet to keep it neat and space saving. Don’t worry about being too hot because the roof is designed to cover this area well, it just doesn’t have walls, making the air feel fresher and has a cool view.
Interior design

The interior of this house is designed with an open space concept that places several areas in one room without a partition. At the front there is a living area with a sofa facing the TV cabinet, in the middle there is a dining area, and the kitchen is at the far end. The backsplash wall in the kitchen has a geometric pattern that adds a decorative touch to the room.
Floor plan design

The size of 9 x 8 meters in this house is quite comfortable to be filled with 3 bedrooms. For other areas, there is a living area, dining area, kitchen, bathroom, laundry area, and also don’t forget the existence of a roof deck that can be used as a very functional area.
Author : Hafidza
Editor : Munawaroh
Source : Various Sources
is a home decor inspiration resource showcasing architecture,
landscaping, furniture design, interior styles, and DIY home improvement
methods.
Visit everyday. Browse 1 million interior design photos, garden, plant, house plan, home decor, decorating ideas.
