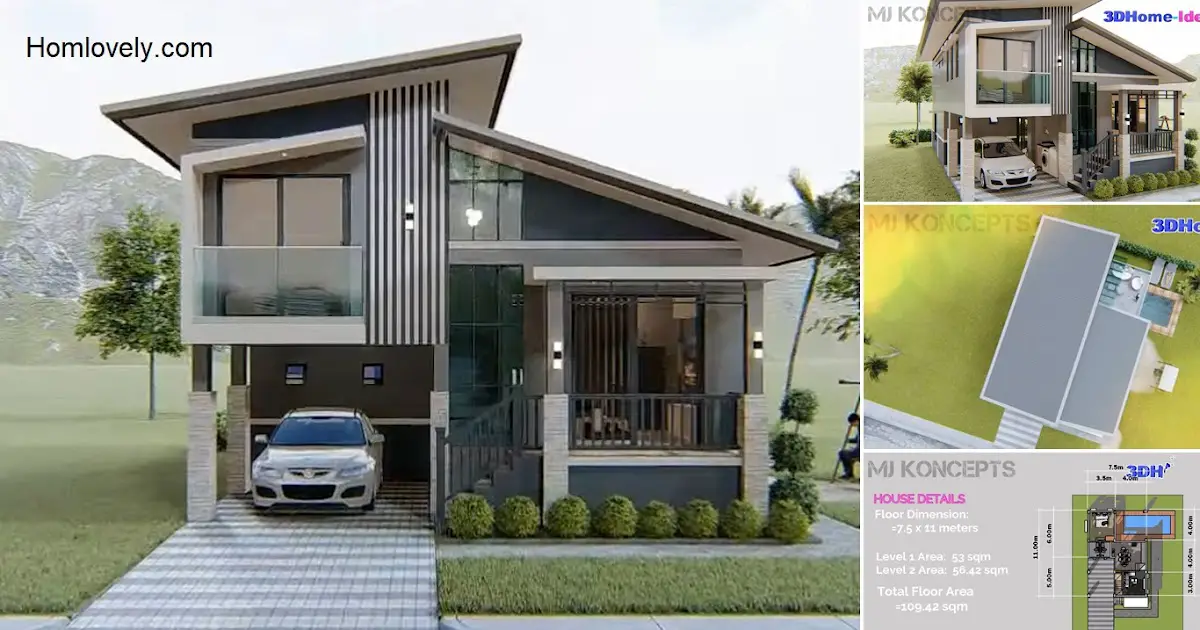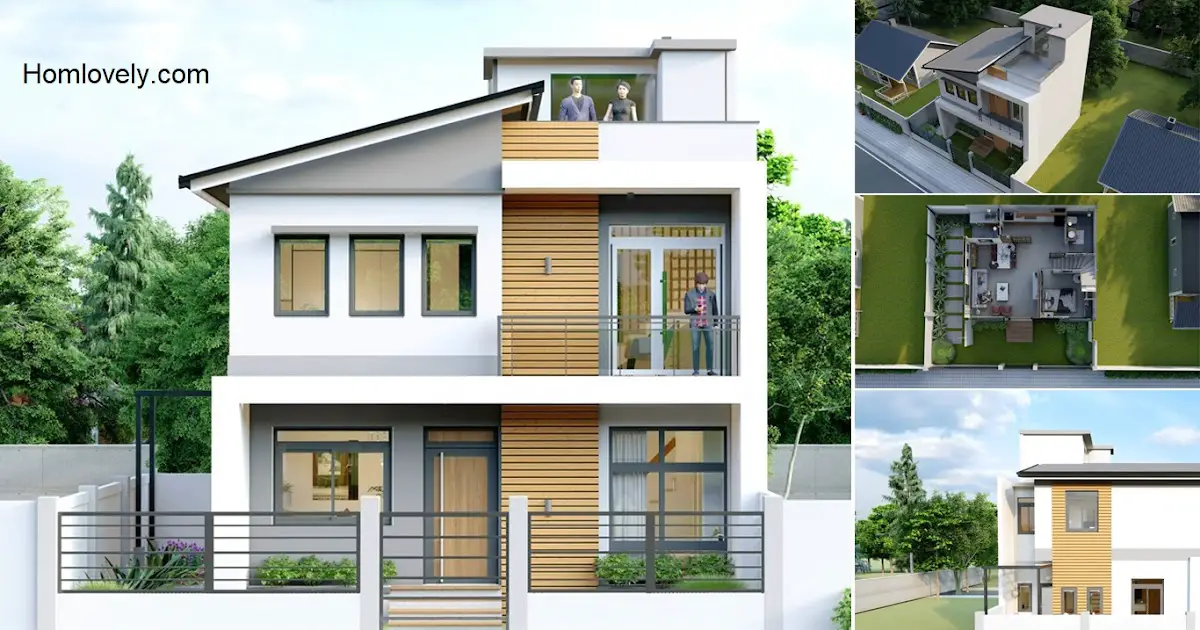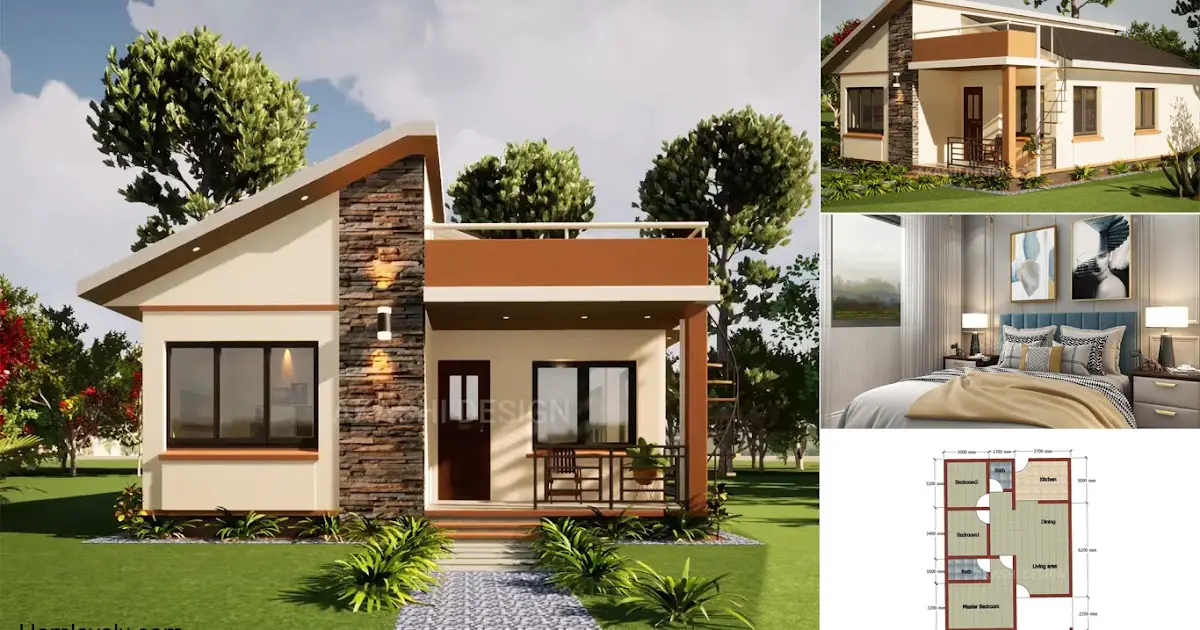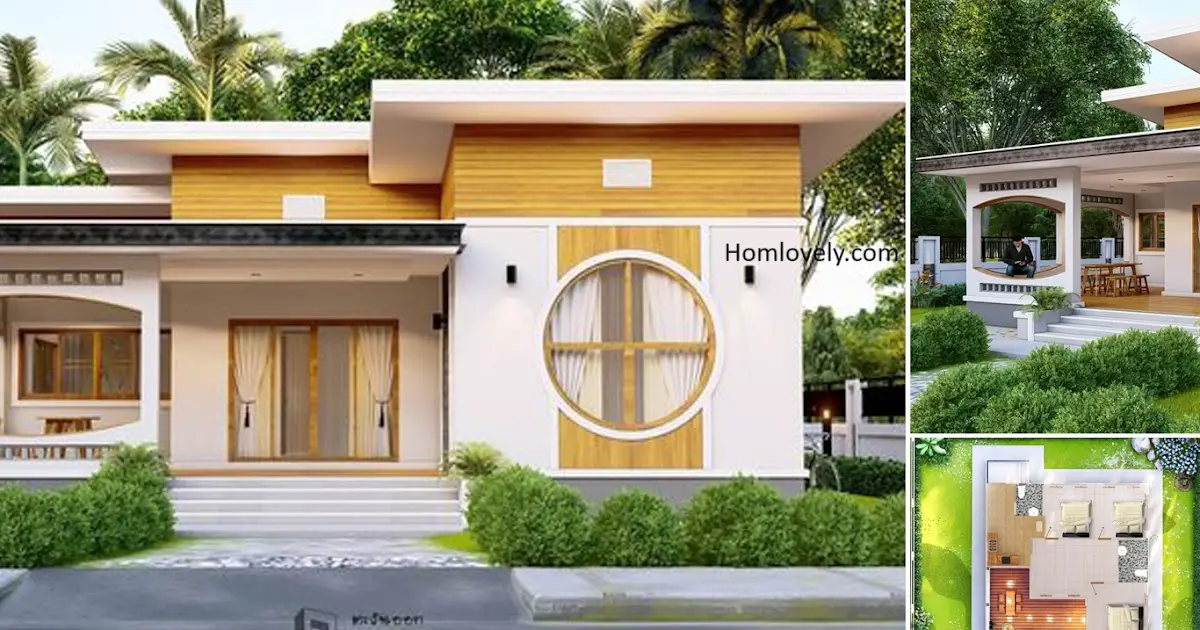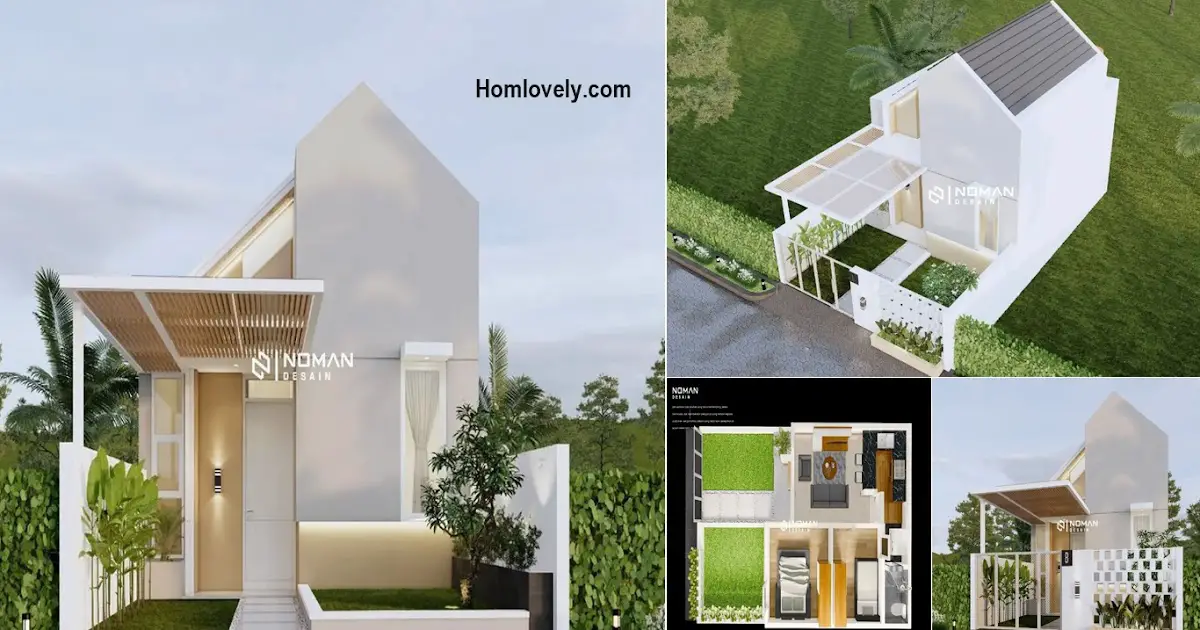Share this
 |
| Modern Split Level House 7.5 x 11 meters | 4 Bedroom with Swimming Pool |
— In designing a small house, you can choose to maximize the function of the existing land to make it more optimal. One of them is making a multi-storey house. However, different from the usual multi-storey house, this one is a unique and modern split-level house. Let’s check the details below!
Modern Facade
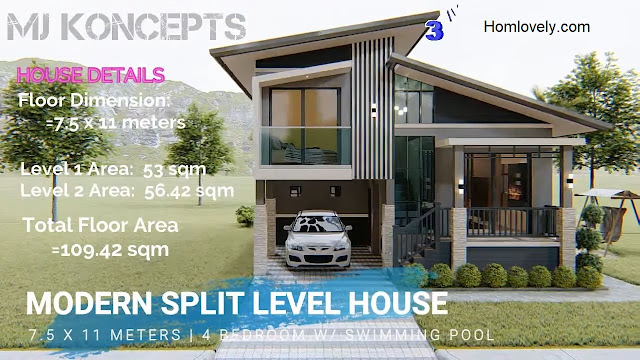 |
| Facade Design |
This time we prepared a special design of a modern house with a split level model. The split floor design is used to get an additional floor but with a more unique look. In addition, a house with a split level floor will also produce enough void area to make the atmosphere cooler. This house itself has detailed dimensions as shown in the picture above.
Sloping Roof Design
 |
| Roof Design |
To protect the main building, this house uses a simple and affordable sloping roof design. The trendy minimalist design, with fairly easy maintenance, is perfect for millennials. This roof has 2 layers that are arranged with different heights and slopes, resulting in a unique and attractive dimension on the facade.
Right Side View
 |
| Right Side View |
This is a view of the right side of the house. Here we can see the design of the incoming car garage, making it feel safe and comfortable. This side looks simple, there are only a few windows, no excessive decoration.
Rear View
 |
| Rear View |
Who would have thought that this house also has an additional rooftop on the back side of the house. It looks private but still cozy and spacious. At the bottom of this rooftop is a private swimming pool, very complete for a house that is not too big.
Left Side View
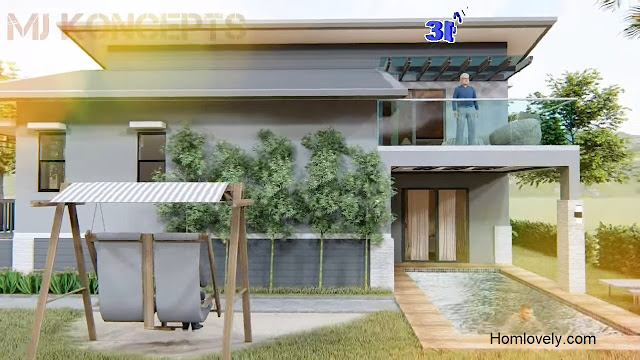 |
| Left Side View |
The left side of the house looks very pleasant. There is a garden with a wooden swing, complete with a private swimming pool on the side. There is also a rooftop if you want to relax with a view from the top of the house.
Floor Plan
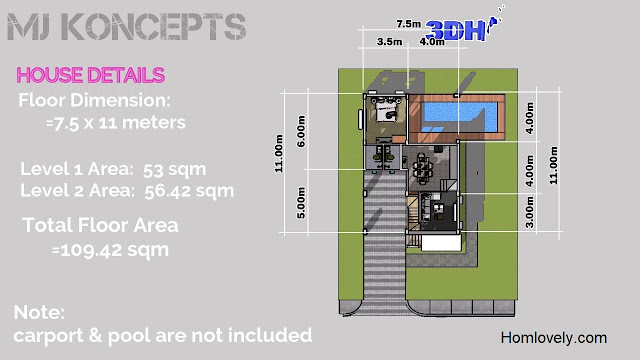 |
| Ground Floor |
This house is consist of:
Ground Floor:
– Carport
– Living Area
– Kitchen and Dining Room
– 1 Bedroom
– 2 Bathrooms
– Pool
 |
| 2nd Floor |
Second Floor:
– 3 Bedrooms
– 2 Bathrooms
– Roofdeck
To make a house like this, it will roughly cost around Php 2.7M to 3M for standard finishing only. Of course this is not a fixed price, prices can vary depending on the region and many other factors.
Like this article? Don’t forget to share and leave your thumbs up to keep support us. Stay tuned for more interesting articles from us!
Author : Rieka
Editor : Munawaroh
Source : Youtube 3DHome-Idea
is a home decor inspiration resource showcasing architecture, landscaping, furniture design, interior styles, and DIY home improvement methods.
Visit everyday… Browse 1 million interior design photos, garden, plant, house plan, home decor, decorating ideas.
