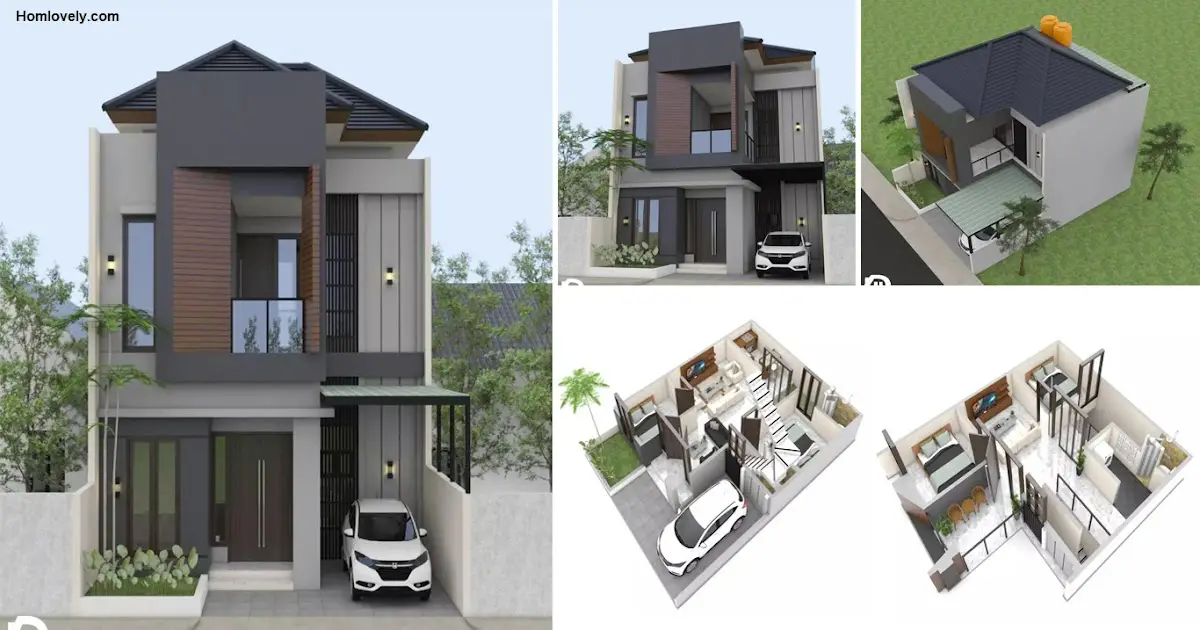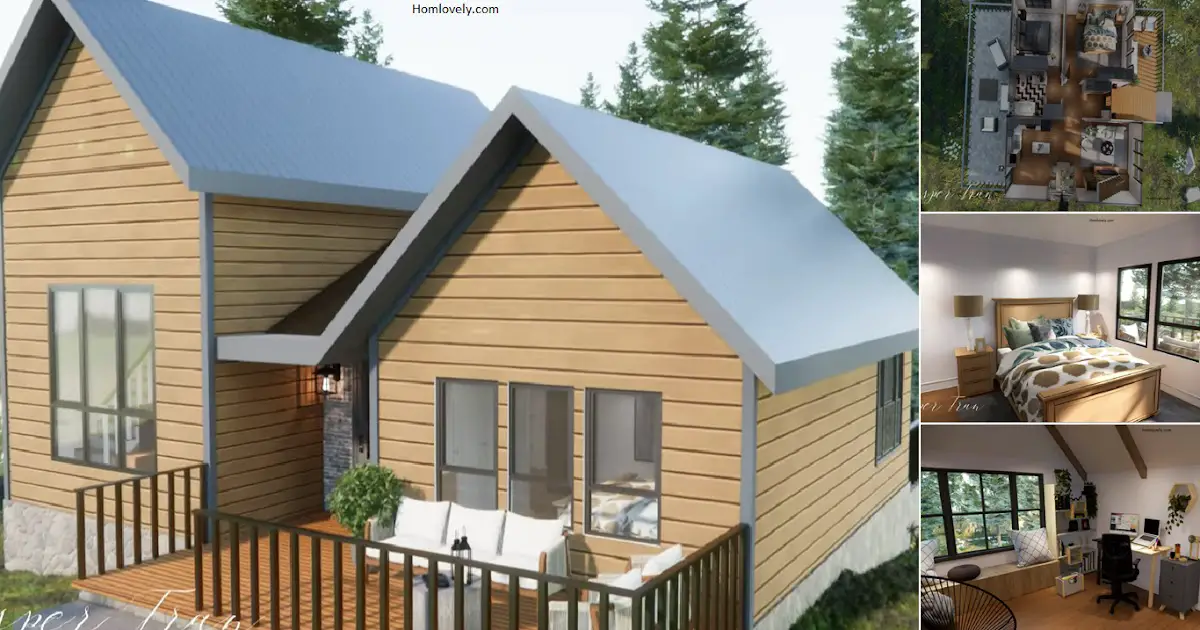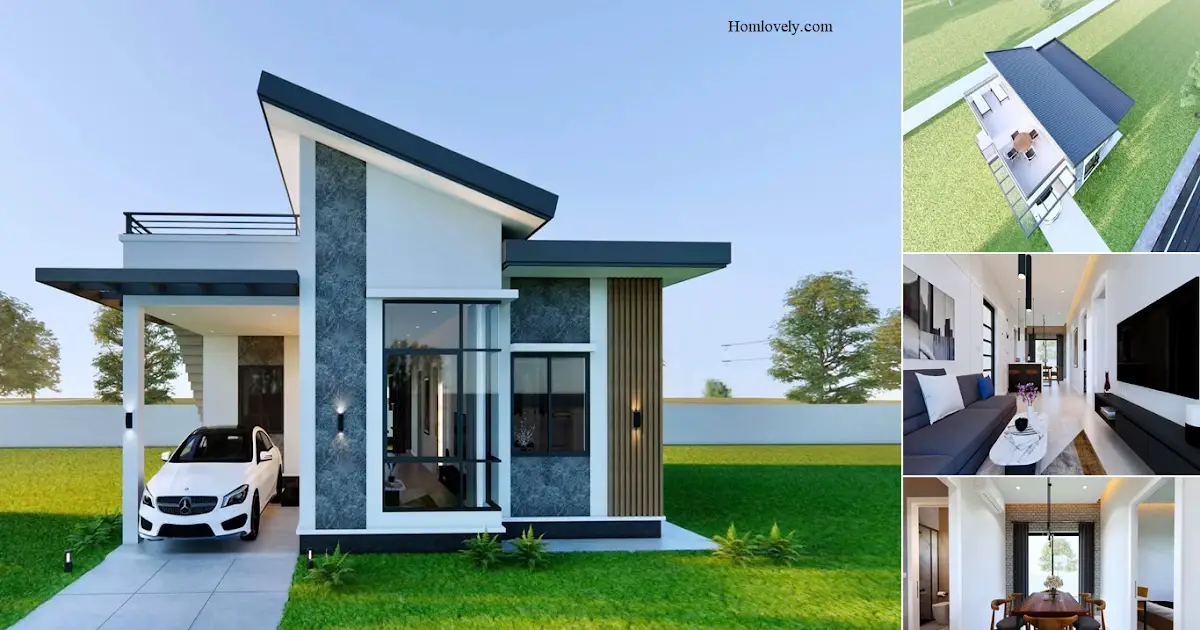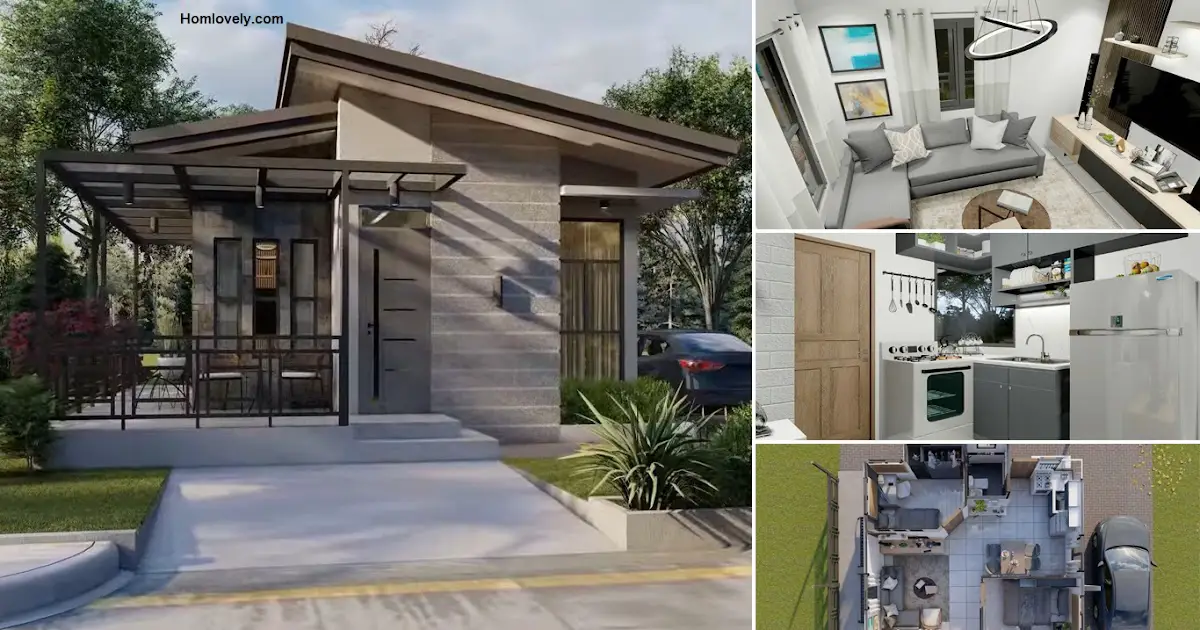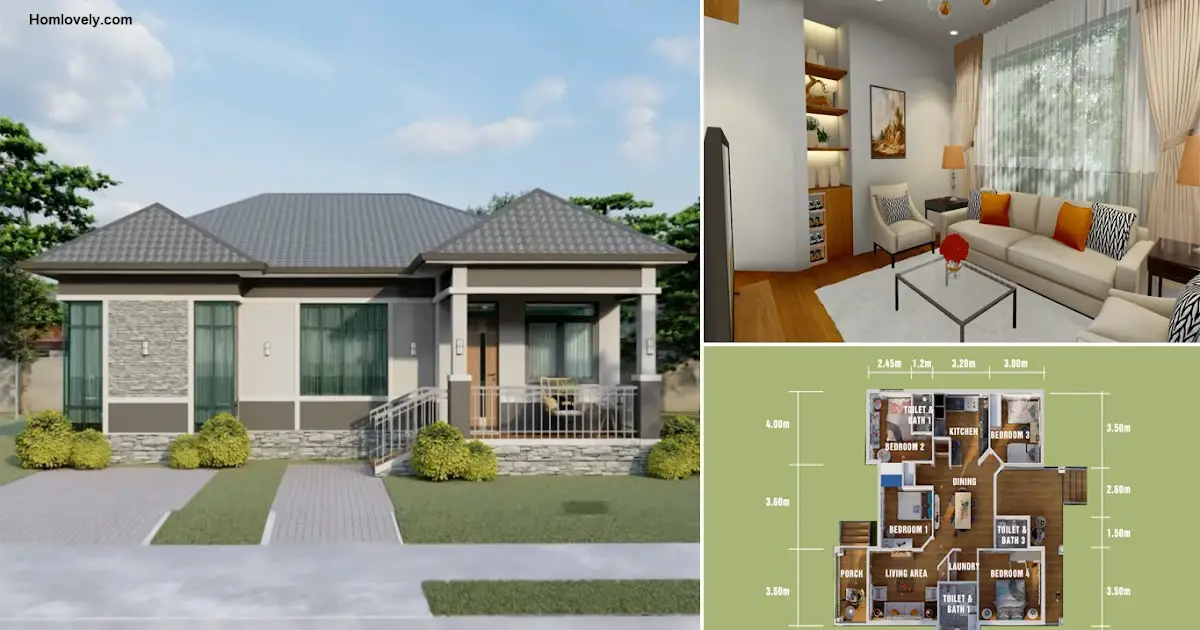Share this

— Planning is very important before starting to build a house. If you don’t have a plan, there will be more risks that will arise and make the house not as expected. One of the things that can maximize planning is to have a home design. For those of you who want to build a 2-storey house with 4 bedrooms in it, check Modern Two-Storey House Design with 4 Bedrooms (8 x 11 m).
House facade design

This two-storey house design has a modern look with a touch of masculine industrial colors. Even though it looks minimalist, the facade design of this house has beautiful details on the walls. In addition, to add a distinctive modern touch, don’t forget to look at the use of glass that is owned on the windows and balcony railings.
Roof design

The roof is a finishing that can make the building appear more perfect and has a very important function for the house. The pyramid combination roof model makes the house stronger and more flexible when it rains and winds. In addition, the carport section has a flat roof with a more minimalist model.
First floor plan

For the first floor area, several rooms are neatly arranged and functional. The rooms located on the first floor area include a living room, dining room, family room, kitchen, service area, bathroom, and there are also 2 bedrooms.
Second floor plan

There are several rooms on the second level that are still spacious and comfortable. As an added bonus, there is a family area with sofas and televisions. There are also two additional bedrooms, a bathroom, and a hallway going to the balcony.
Layout and size detail

For details on the size of each room that is owned by this two-story house, you can see carefully in the picture above. The first floor and second floor sections each have different size details and provide the maximum layout of the room before starting to build it into a house.
Author : Hafidza
Editor : Munawaroh
Source : Archiputradesain
is a home decor inspiration resource showcasing architecture, landscaping, furniture design, interior styles, and DIY home improvement methods.
Visit everyday. Browse 1 million interior design photos, garden, plant, house plan, home decor, decorating ideas.
