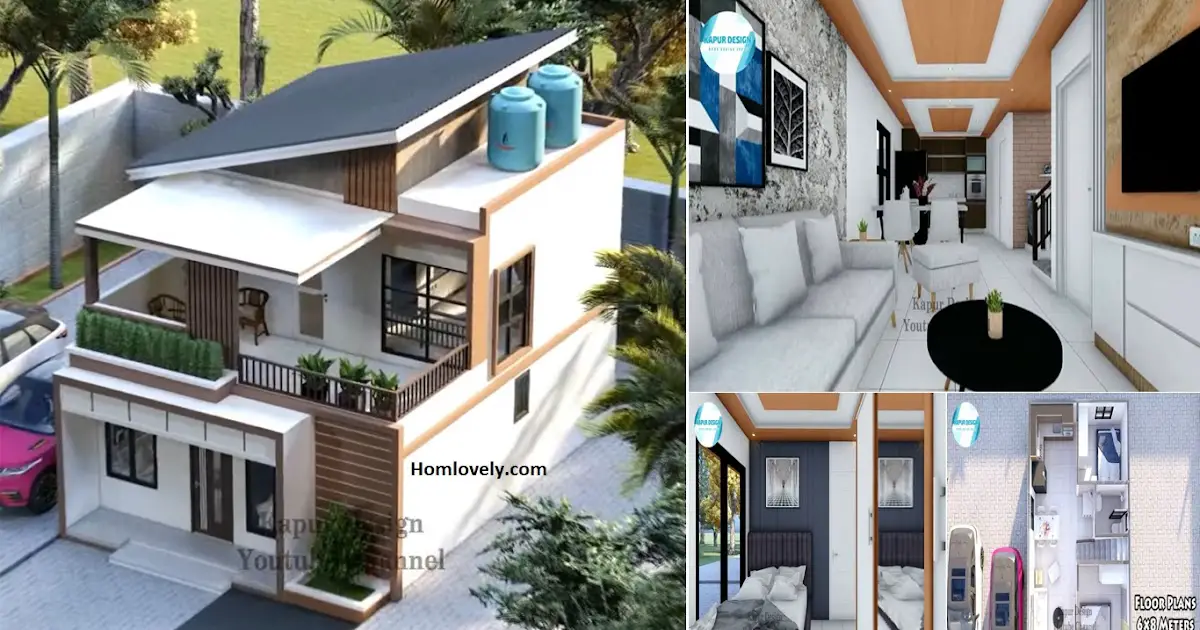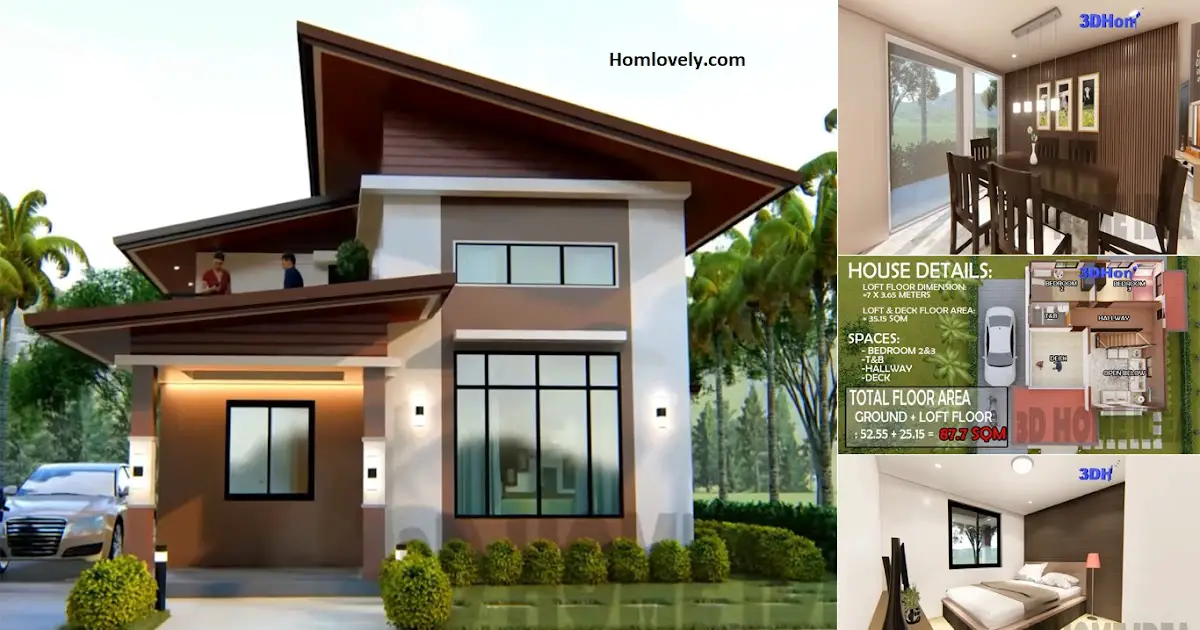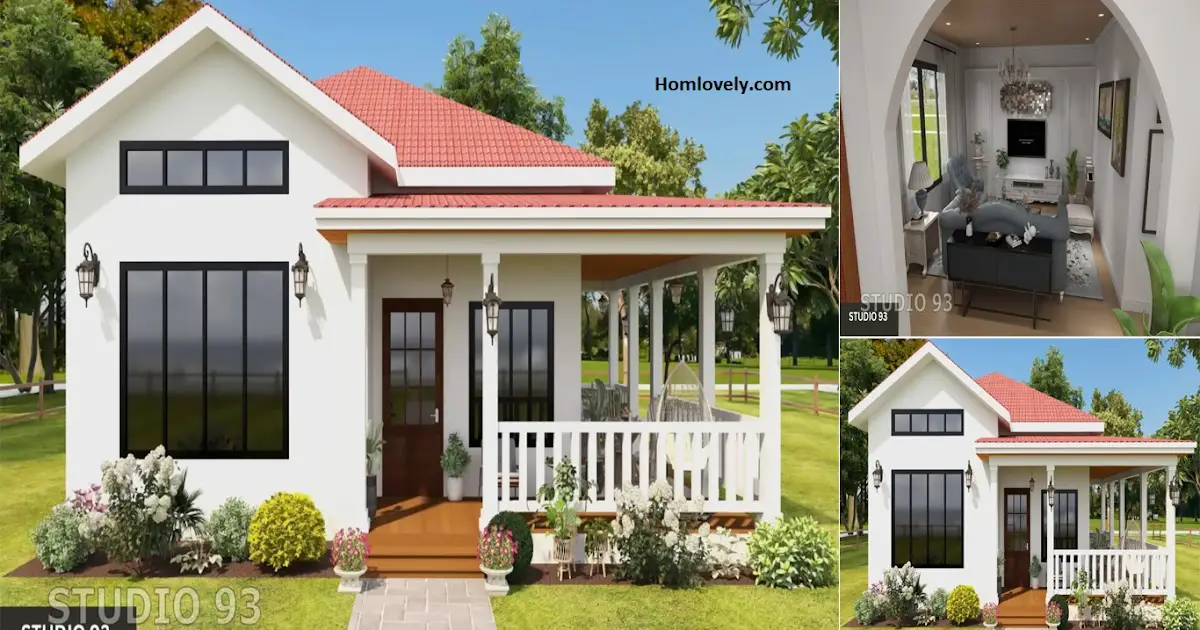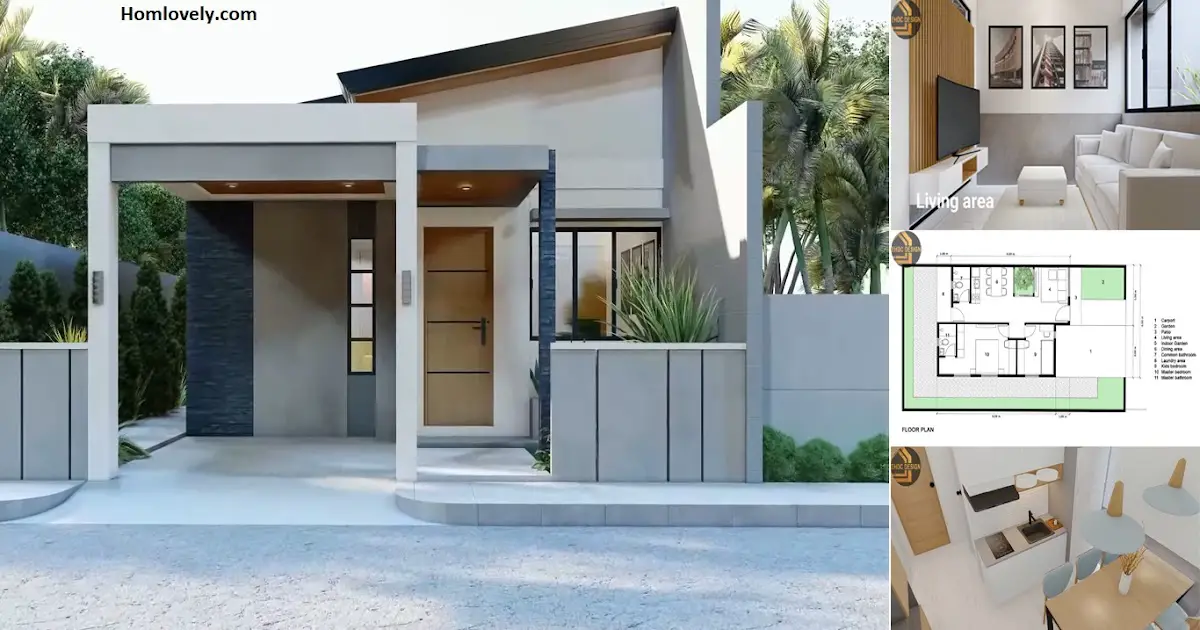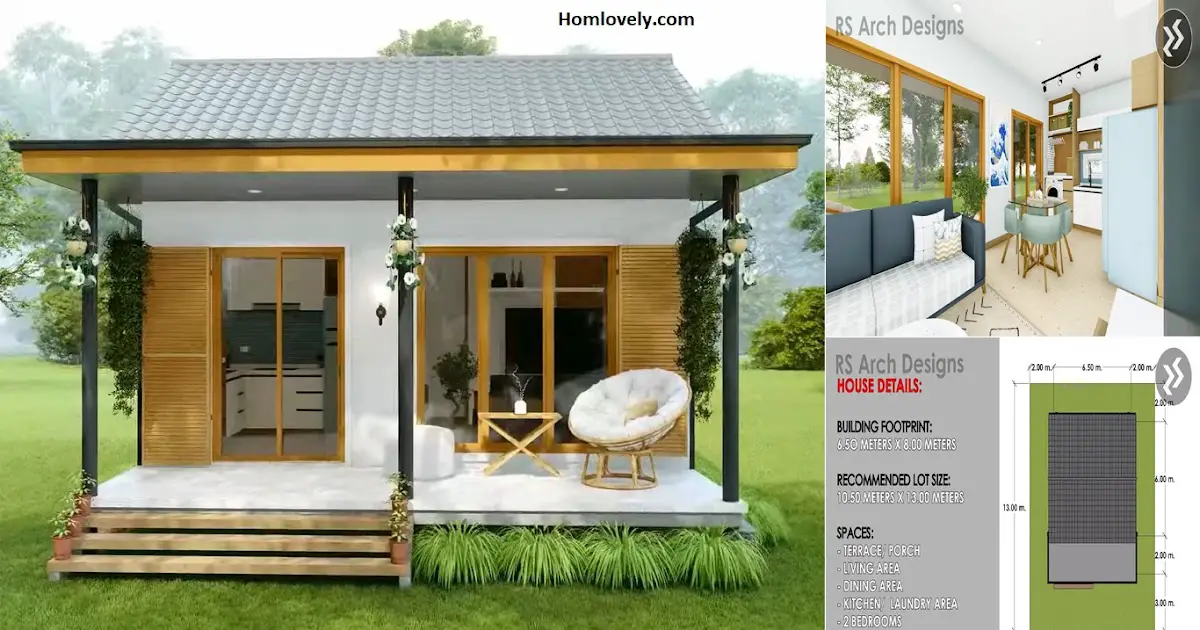Share this
 |
| Most Beautiful 2 Storey House Design – 6 x 8 Meter with 3 Bedroom |
— Because of the spacious interior and excellent arrangement, the design of a two-story house is frequently chosen. The House’s design this time relies on a modern look, a large space, and a unique exterior accent. You can hear more about the Most Beautiful 2 Storey House Design – 6 x 8 meters with 3 bedrooms down below:
Facade design
 |
This stern two-story house is appealing from all angles. The precise shape creates a one-of-a-kind impression for a compact modern home. 6 x 8 meters built on a large enough plot of land to give the impression of space. For a clean appearance, the exterior is brown with white trim.
View of the roof facade
 |
This house has a half-sloping roof model to make the appearance of the roof facade more dynamic, relying on the house’s unequal shape on both sides. This roof facade model is combined with deck for the House’s balcony.
Interior open concept
 |
The free and spacious space is highlighted by the use of an open plan concept in this house. Between the dining room and the kitchen is an open living room. With wood color, protruding ceiling details look more stylish. The more classic gray wallpaper that is combined, the better.
a functional room
 |
This is the area surrounding the kitchen-dining room. There is also a functional corner near the stairs that serves as a minimalist washing station. The interior design of the living room matches, making the room more stylish.
Bedroom ideas
 |
This bedroom is one example from which you can get ideas. Because of the use of glass windows, this minimalist bedroom model with a single bed appears to be open. Warm colors with a hint of masculinity will be more appealing.
1st floor plan
 |
This 6 x 8 meter size results in a 2-story minimalist house with the following Space details. The living room, dining room, and kitchen are all open plan. There are two bathrooms flanking the bathroom and stairs, making it more functional.
2nd floor plan
 |
Here are the specifics for the room on the second floor. The staircase is linked to the living room. The second floor contains one bedroom and one bathroom. There is also a balcony area that would be ideal for relaxing with family.
Author : Lynda
Editor : Munawaroh
Source : Kapur Design
is a home decor inspiration resource showcasing architecture, landscaping, furniture design, interior styles, and DIY home improvement methods.
Visit everyday. Browse 1 million interior design photos, garden, plant, house plan, home decor, decorating ideas.
