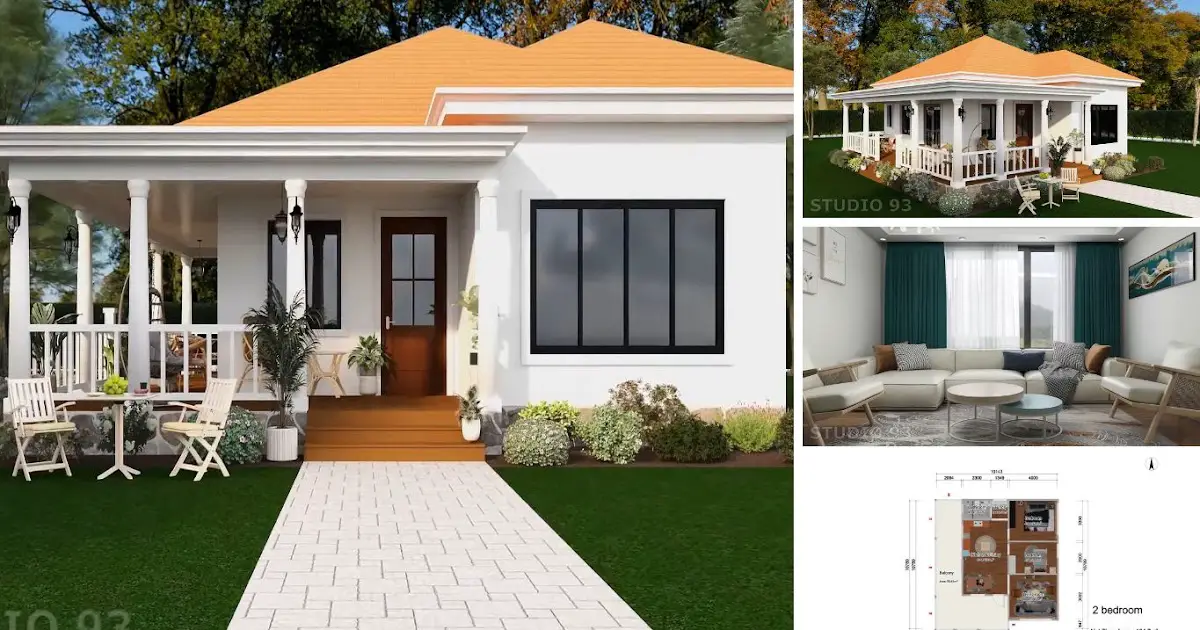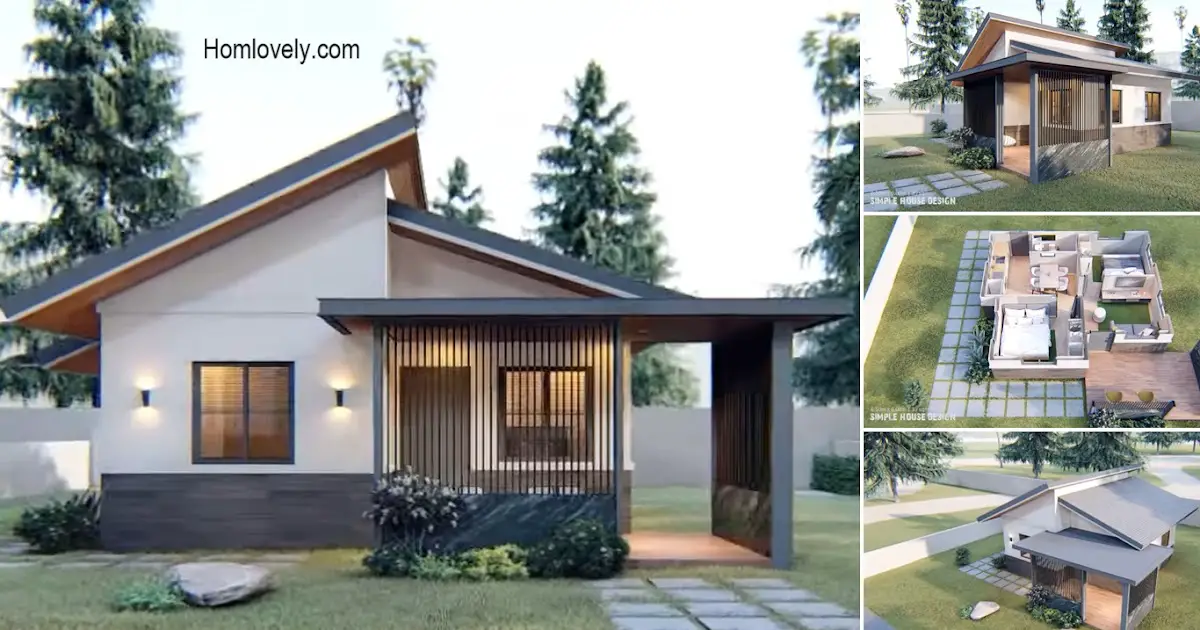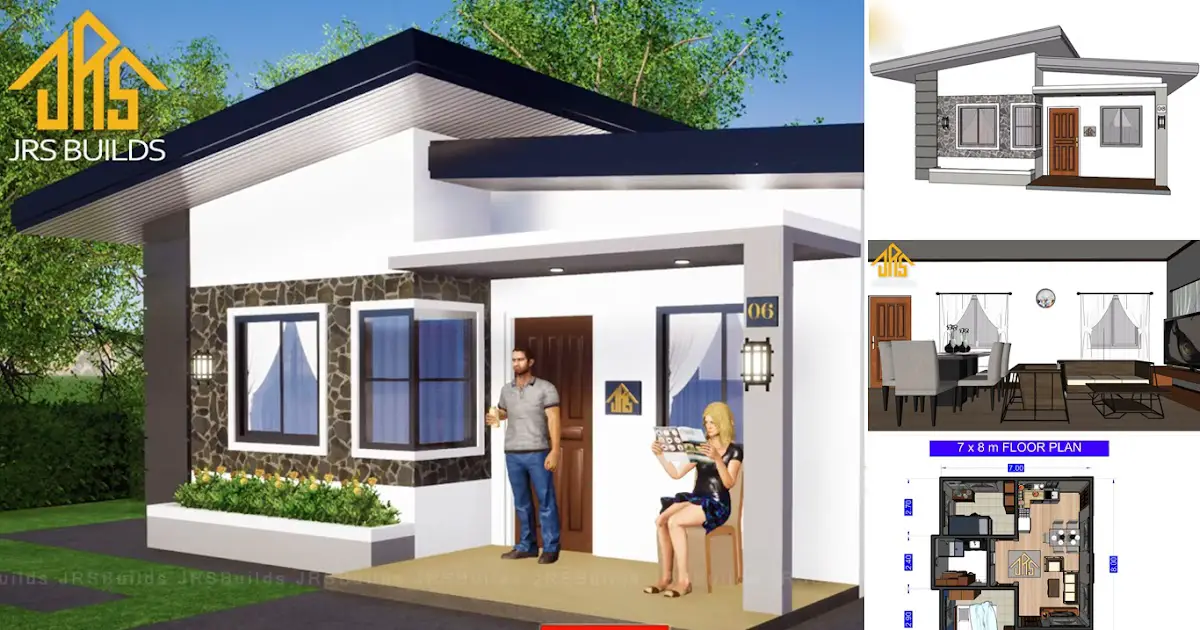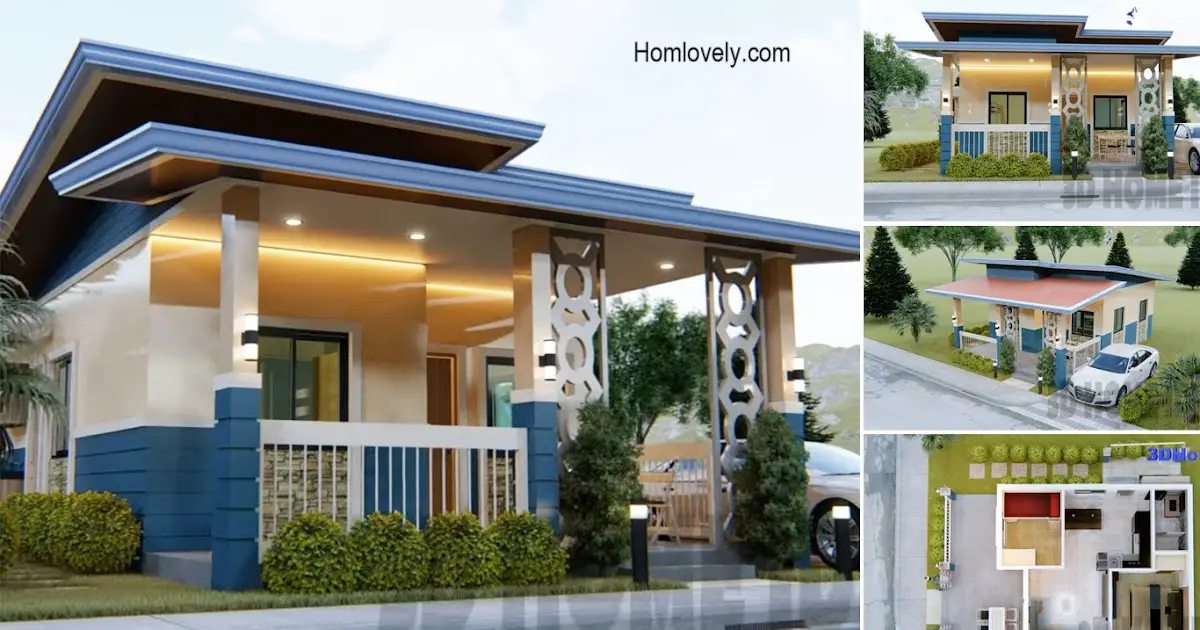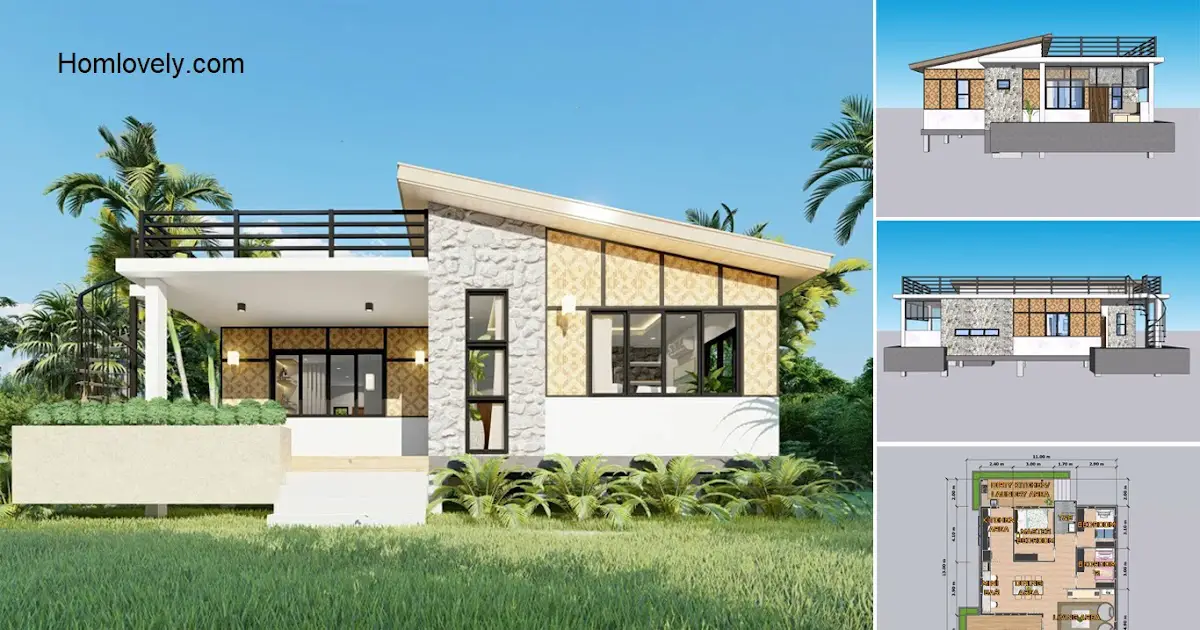Share this
.jpg) |
| Most Beautiful Small House Design 10 x 10 Meters | Free Floor Plan |
— Bungalow houses are still a favorite for those of you who want a comfortable and warm home, at a fairly affordable cost. This one-story house has a size of 10×10 meters, spacious enough to be used. Find out more only in this Most Beautiful Small House Design 10 x 10 Meters | Free Floor Plan. Let’s check it out!
Exterior Design
-With%20Floor%20Plan%201-58%20screenshot.png) |
| Exterior Design |
The simple yet charming look of the house. The warm facade of the house is white, matching the orange roof. There is a wooden entrance door, and large modern thin-framed windows. The roof uses an elegant and modern combination model.
Spacious Terrace
-With%20Floor%20Plan%200-0%20screenshot.png) |
| Terrace |
This bungalow house is equipped with a spacious side terrace. The terrace design extends from the front to the side of the house, looking safe with railings. You can add a sofa, chairs and tables, or even a swing to support your comfort when relaxing here.
Living Area Idea
-With%20Floor%20Plan%202-19%20screenshot.png) |
| Living Area |
The living room looks spacious thanks to the use of white and a combination of warm earthy colors. The large window design is complemented by tall and large curtains, giving the illusion of a tall room. The living room is very cozy with a letter L sofa, a coffee table and a wide floor rug.
Kitchen Idea
-With%20Floor%20Plan%202-59%20screenshot.png) |
| Kitchen |
The kitchen side looks neatly organized with a minimalist interior design. This kitchen is equipped with a letter L kitchen set that maximizes the corner. There is plenty of storage space. There is a large window for ventilation and odor control while cooking. The center is also equipped with a small wooden dining table set.
Floor Plan
-With%20Floor%20Plan%206-12%20screenshot.png) |
| Floor Plan |
House features :
– Living area
– Dining area
– Kitchen area
– 2 Bedrooms
– 1 Bathroom
– Laundry area
– Balcony/Terrace
Join our whatsapp channel, visit https://whatsapp.com/channel/0029VaJTfpqKrWQvU1cE4c0H
Like this article? Don’t forget to share and leave your thumbs up to keep support us. Stay tuned for more interesting articles from us!
Author : Rieka
Editor : Munawaroh
Source : STUDIO 93 – House Design Ideas
is a home decor inspiration resource showcasing architecture, landscaping, furniture design, interior styles, and DIY home improvement methods.
Visit everyday… Browse 1 million interior design photos, garden, plant, house plan, home decor, decorating ideas.
