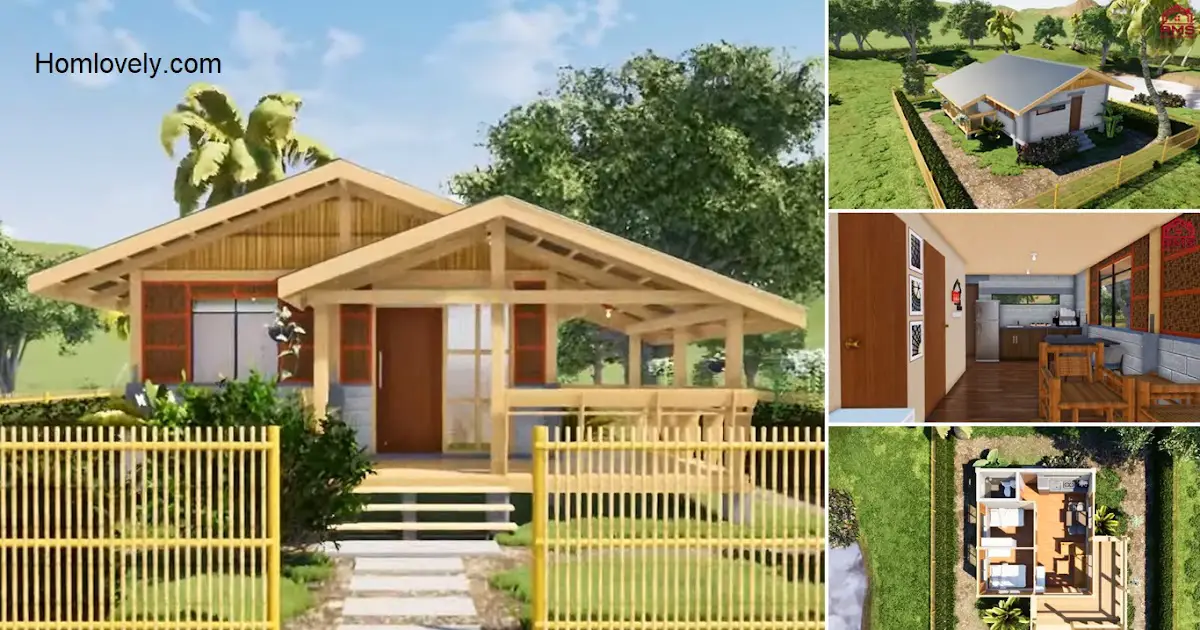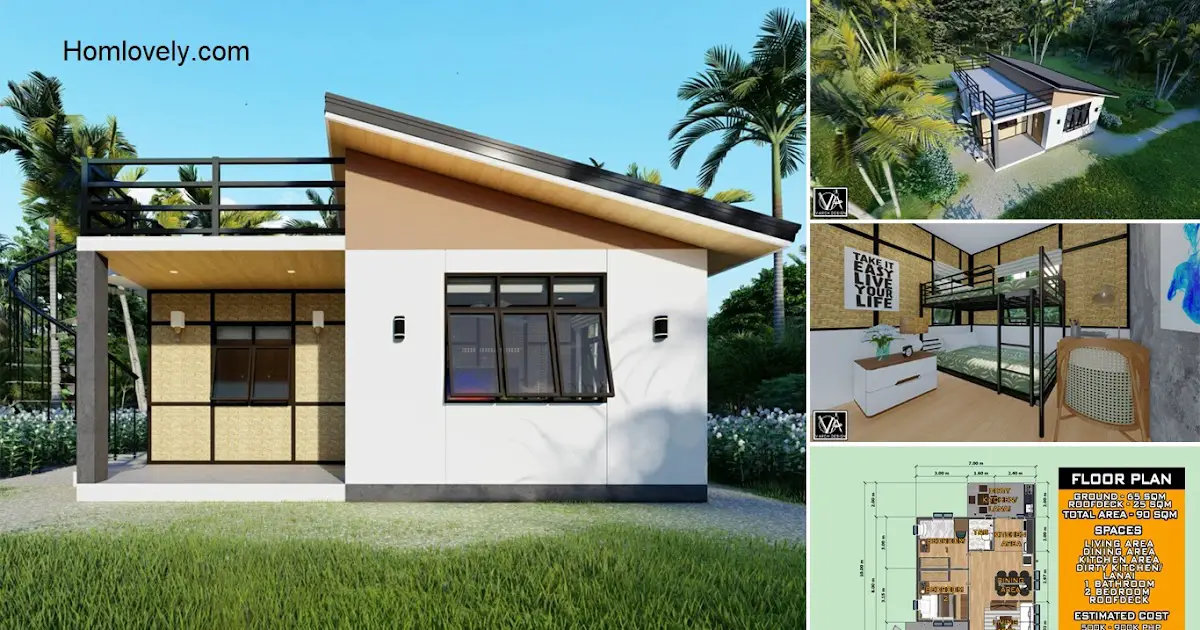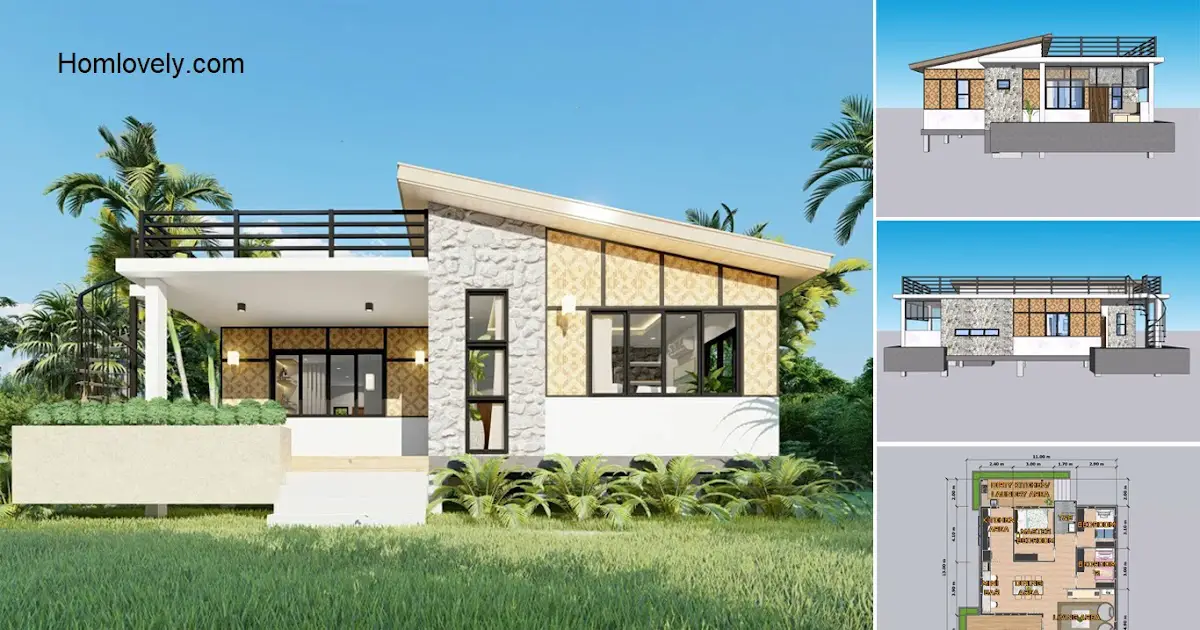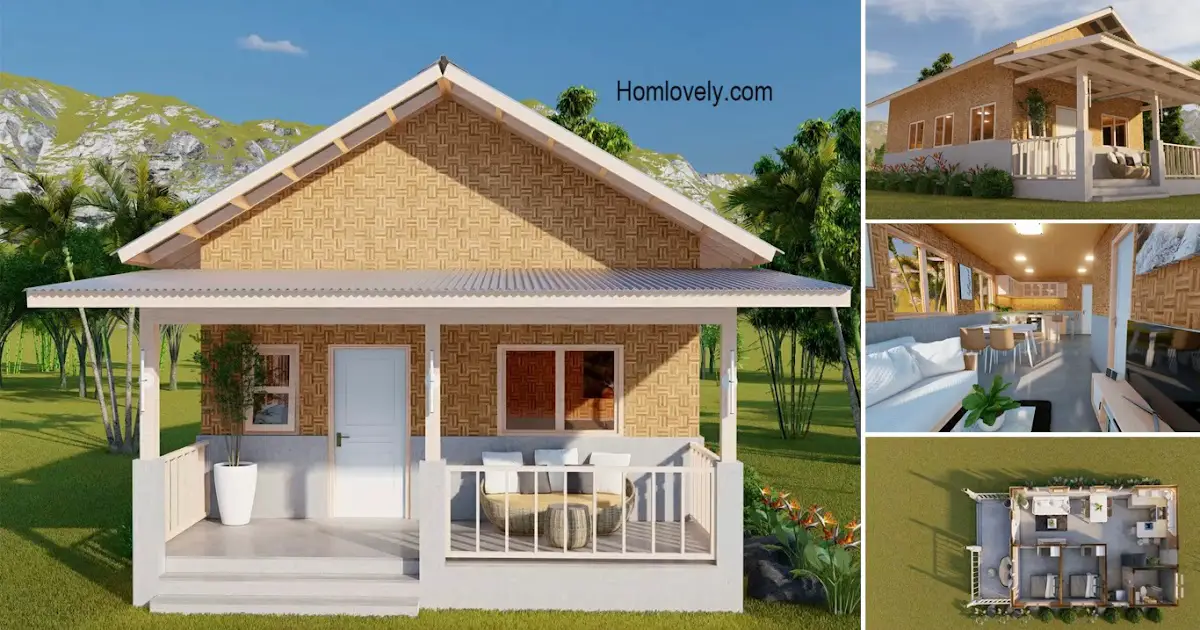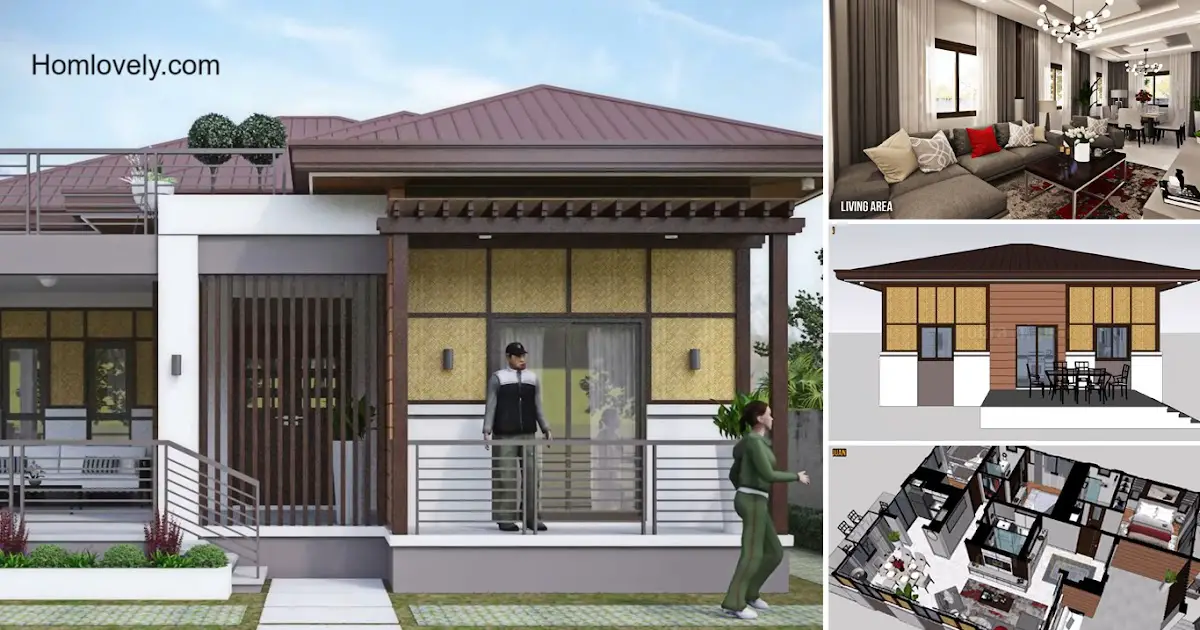Share this
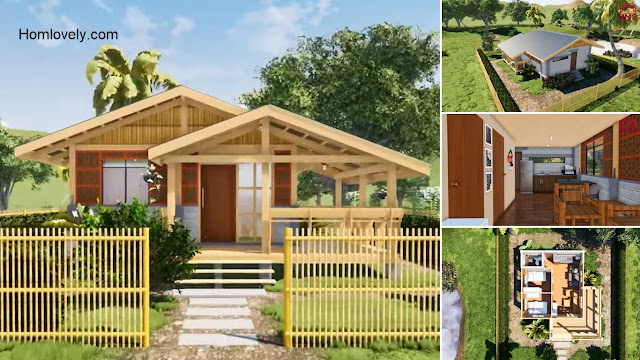 |
| Most Tiny 37SQM Half Amakan House Design | Bahay Kubo 2 Bedrooms | Affordable Cost |
— Who said that small land cannot be a comfortable residence? In fact, not with the following, “Most Tiny 37SQM Half Amakan House Design | Bahay Kubo 2 Bedrooms | Affordable Cost“. Limited land size does not hinder the creativity of making a small house that is comfortable for your beloved family. Let’s check out the details!
Farmhouse Design
%202%20Bedrooms,%20Half%20Amakan%207-20%20screenshot.jpg) |
| Front View |
This tiny house features a farmhouse style home in the countryside that is simple but warm. Using a combination of wood materials to make the building feel sturdy and beautiful. This house design is quite affordable, with a choice of raw materials that are easy to obtain at a fairly cheap price. For the final appearance, it is simple but charming with beige and dark brown colors.
Gable Roof
%202%20Bedrooms,%20Half%20Amakan%200-34%20screenshot.jpg) |
| Roof Design |
To protect the building, this house uses a gable-style roof. It looks simple with fairly easy maintenance. Roof models like this are usually also more affordable and budget-friendly, very suitable for small house designs.
Open Space
%202%20Bedrooms,%20Half%20Amakan%202-16%20screenshot.jpg) |
| Living Area |
Due to the limited land area, this house needs to make the most of every corner and side of the room. Therefore, the use of the open space concept has a big influence in making the room feel more spacious. Indeed, the open space concept is basically very suitable for small-sized houses like this.
Wicker Wall
%202%20Bedrooms,%20Half%20Amakan%202-46%20screenshot.jpg) |
| Bedroom 1 |
This house combines traditional style with a minimalist modern touch. It can be seen from the use of woven walls, combined with exposed bricks, feels natural and unique. The room size is not too large, but it is equipped with a bed and a cabinet for clothes. Each room also has a window as a source of air circulation and sunlight.
Floor Plan
 |
| Floor Plan |
This house is consist of:
– Spacious Terrace/Porch
– Living, Dining, and Kitchen Area with Open Space Concept
– 2 Bedroom
– 1 Bathroom
Then to build a house like this would roughly require an estimated cost of around 100k – 150k Php. Of course this is an estimated price for standard finishing only, not a fixed price. Because prices can vary, depending on the area you live in, material prices, and many other factors.
Like this article? Don’t forget to share and leave your thumbs up to keep support us. Stay tuned for more interesting articles from us!
Author : Rieka
Editor : Munawaroh
Source : Youtube RMS Bahay Kubo Design
is a home decor inspiration resource showcasing architecture, landscaping, furniture design, interior styles, and DIY home improvement methods.
Visit everyday… Browse 1 million interior design photos, garden, plant, house plan, home decor, decorating ideas.
