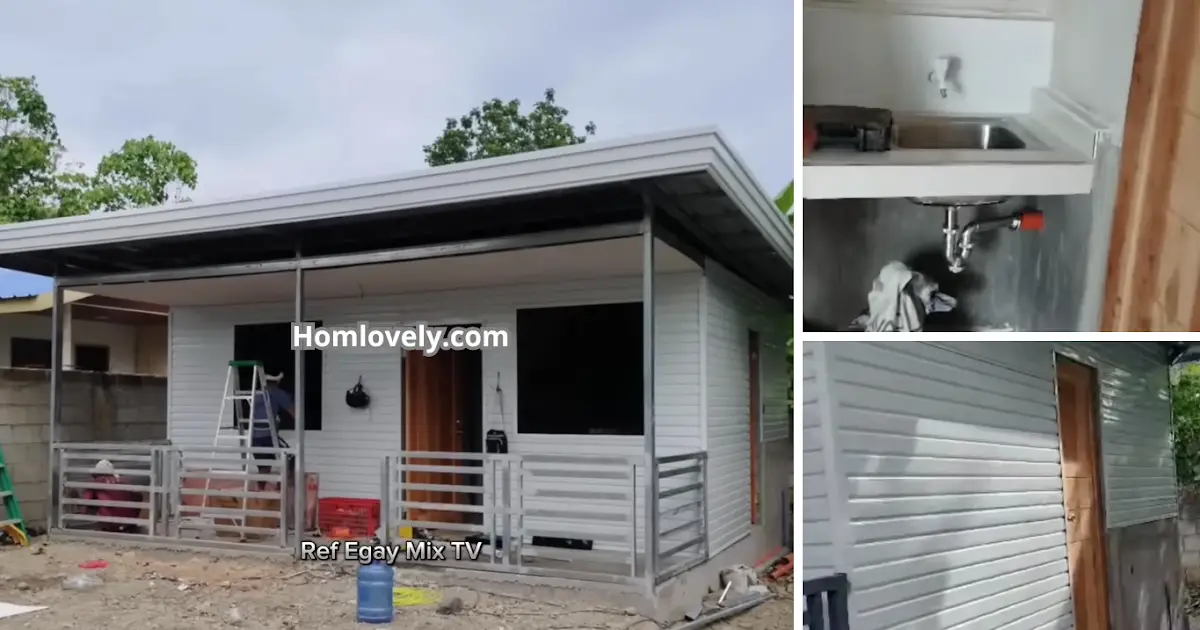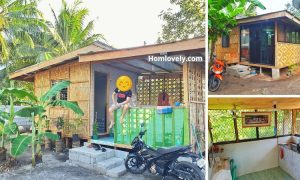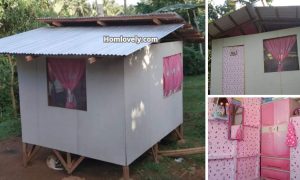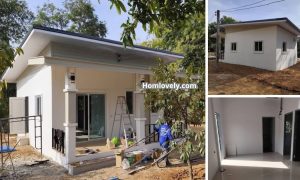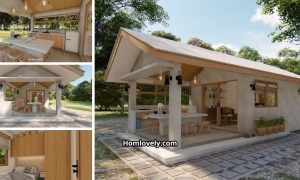Share this

— Looking for a simple home inspiration but still modern and comfortable? Home design with full cladding concept can be an interesting choice. Despite its minimalist size, this Mura Na Maganda Full Cladding House 2 Rooms offers a stylish look and efficient layout with 2 bedrooms, suitable for small families and newly married couples. Let’s check this out!

This 2 bedroom full cladding house design is the perfect inspiration for small families who want a minimalist, modern and pocket-friendly home. With a simple but charming look, this house proves that beautiful housing does not always have to be expensive. The estimated cost of construction is relatively economical, especially if you use lightweight but durable cladding material.

The facade of the House appears minimalist with horizontal wall cladding that gives a modern and neat impression. The flat roof with an additional canopy extending forward provides extra protection for the terrace while creating an elegant look. The front Area can also be used to relax or as a light activity space. White color makes this house looks clean and more big.

From the side it is clearly visible the use of full cladding on all exterior walls. In addition to making the appearance more attractive, cladding also serves to protect the house from heat and rain, making it strong and durable. Side doors add accessibility while improving circulation.

Although small, the kitchen area is still functional with a simple sink placed near the entrance. The cladding finishing Material is combined with a white backsplash, giving it a clean and practical feel. Suitable for daily needs without taking up much space.
The House has 2 bedrooms which is enough for a small family. The layout is simple but effective, includes:
– Multifunctional living room
– Practical small kitchen
– 2 comfortable bedrooms
– 1 small T&B
– Front porch to relax
With a simple design, this house still brings comfort without requiring large costs.
Thank you for taking the time to read this Mura Na Maganda Full Cladding House 2 Rooms. Hope you find it useful. If you like this, don’t forget to share and leave your thumbs up to keep support us in Balcony Garden Facebook Page. Stay tuned for more interesting articles from ! Have a Good day.
Author : Rieka
Editor : Munawaroh
Source : Ref Egay Mix TV
is a home decor inspiration resource showcasing architecture, landscaping, furniture design, interior styles, and DIY home improvement methods.
Visit everyday… Browse 1 million interior design photos, garden, plant, house plan, home decor, decorating ideas.
