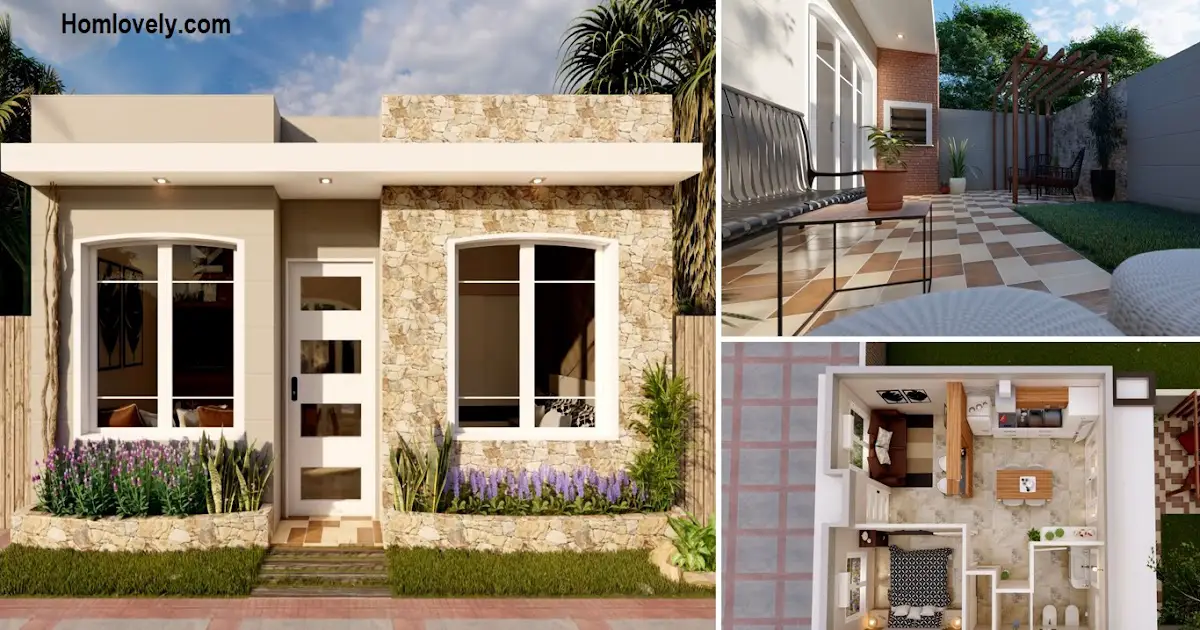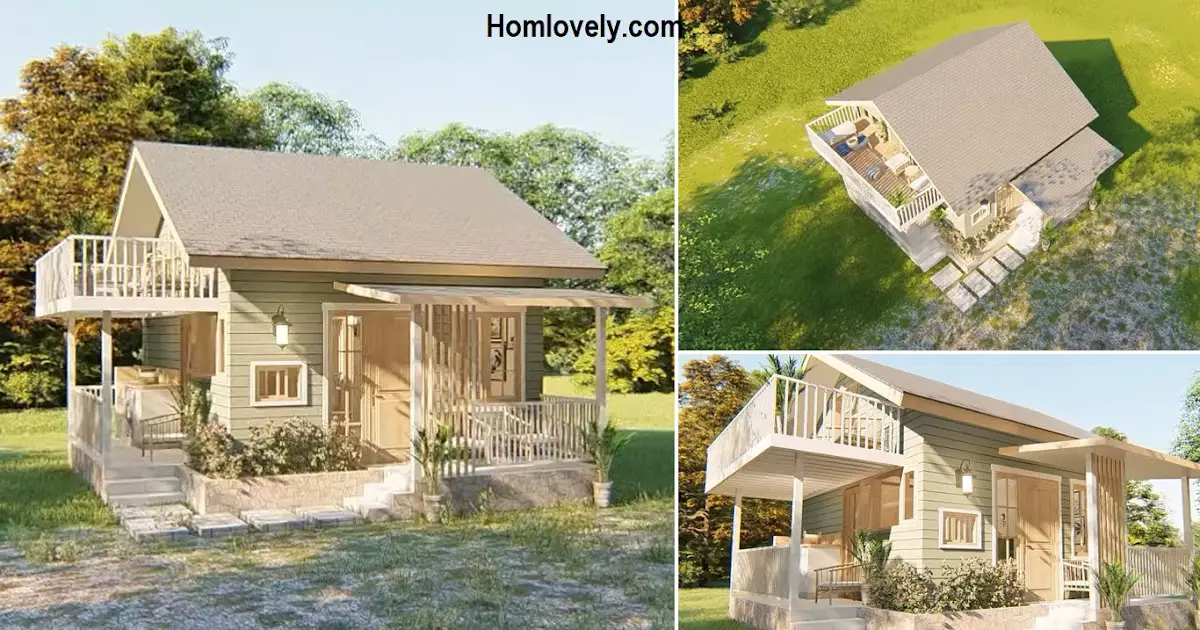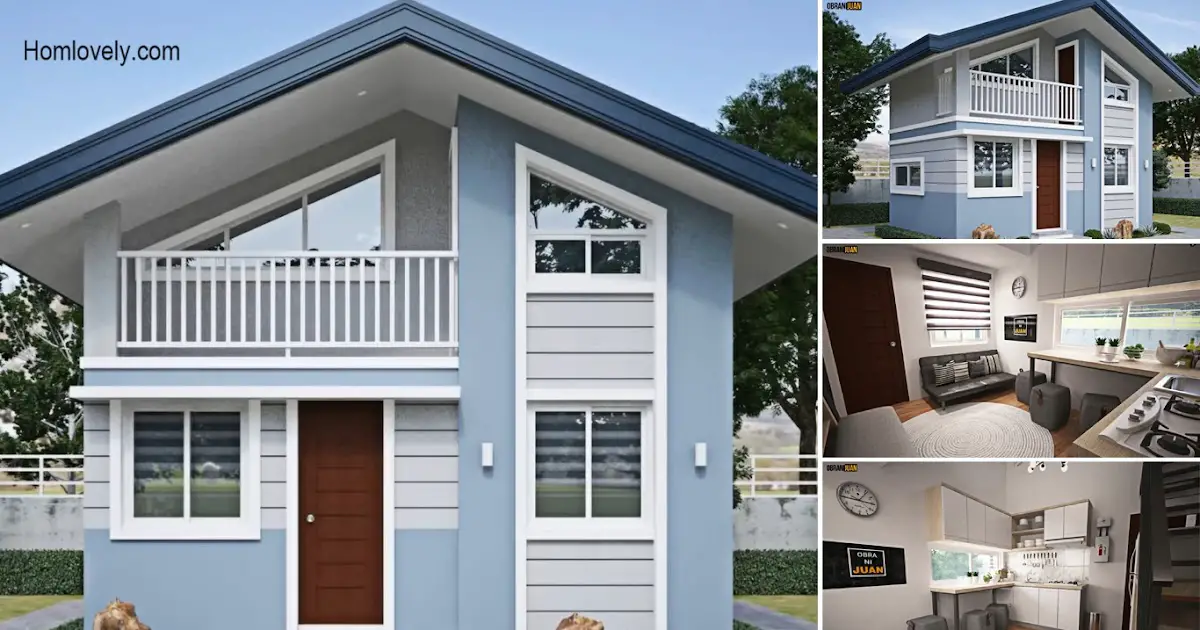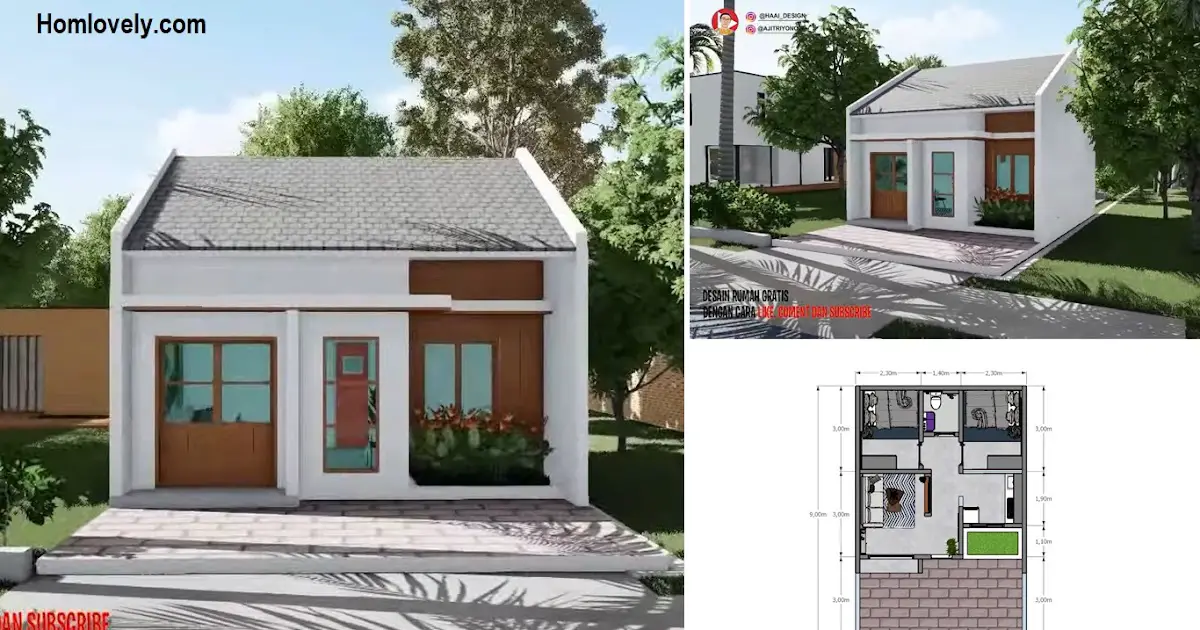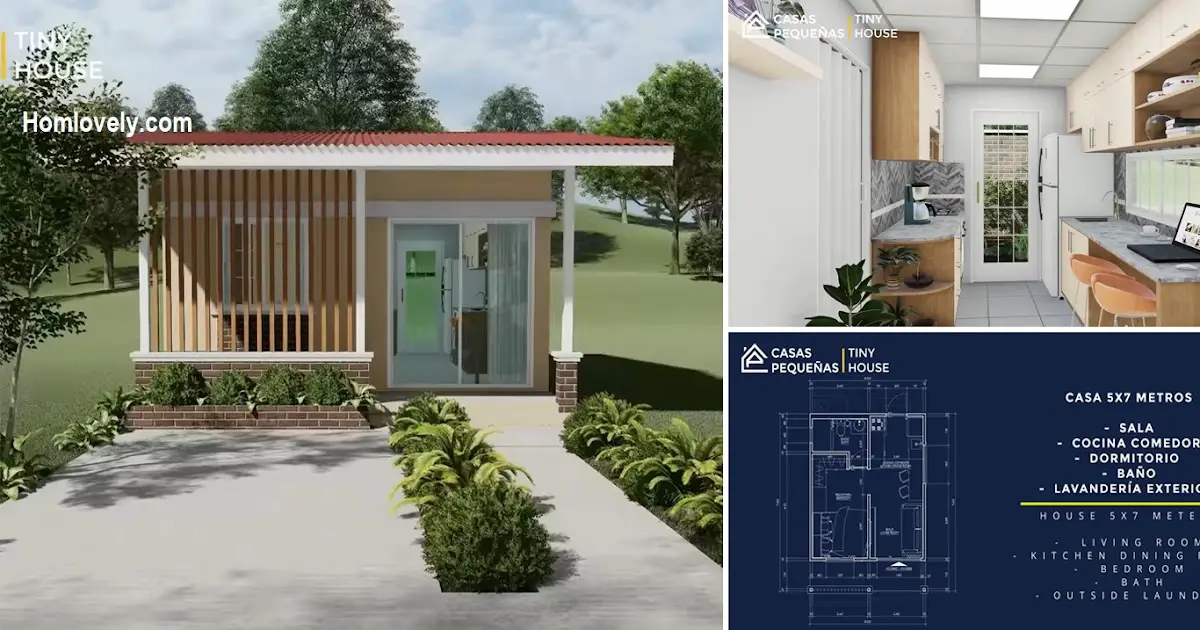Share this
 |
| Natural Look House Plan 6×6 Meter (36m2) with Lovely Back Garden |
— There are so many concepts that can be used in our dream home. One of them is a house with a natural and natural look. Homes that use natural elements can feel very comfortable and attractive. As in this amazing “Natural Look House Plan 6×6 Meter (36m2) with Lovely Back Garden“.
Facade Design

This house displays a minimalist yet modern impression. The facade of the house looks interesting with a boxy shape and uses a flat roof. This house uses a combination of natural elements. The front of the house uses a combination of natural stone with soft earth tone colors. The front of the house also has plant pots made of concrete and natural stone. Window and door models with large glass and classic arches make this house look magestic.
Interior and Kitchen Area
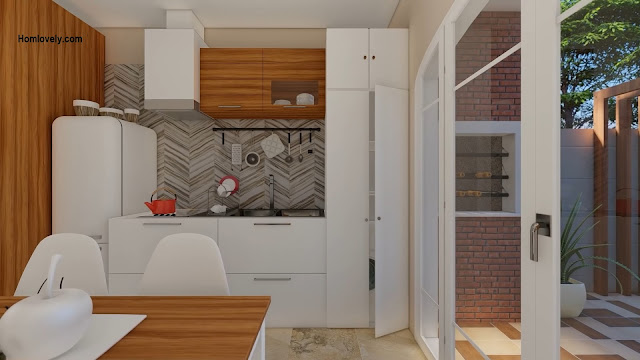
This small house has a kitchen equipped with a dining area. This kitchen is quite minimalist with a kitchen set layout that is arranged in a linear or single wall. In accordance with the concept of the house used, this house uses earthy tone colors that are warm and natural. This part of the kitchen is also connected and has direct access to the back area of the house with a barrier in the form of a folding glass door.
Backyard Area

This house has some leftover land at the back of the house. This land is quite large, so it is utilized as a minimalist garden complete with relaxing spots. This minimalist garden is equipped with green grass and some beautiful flower plants. This spot is also equipped with comfortable garden chairs for gathering with loved ones.
3D Floor Plan
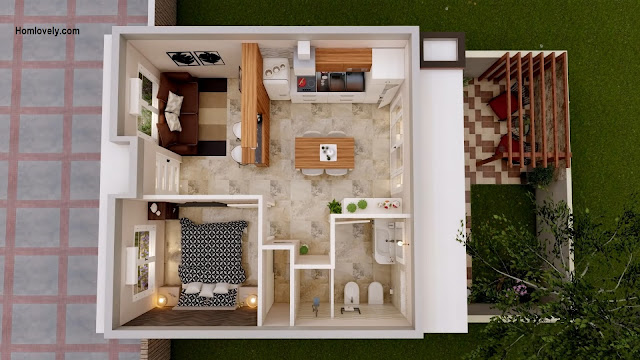
This 36 sqm house has complete facilities. There is a living room, kitchen and dining room, 1 bedrooms, 1 bathroom, and back garden. The interior design of this house looks minimalist with the use of white and warm earth tone colors.
It would be incomplete if we did not discuss the full size of this house design after learning about the exterior and interior of the room. This house, as seen in the image, measures 6 x 6 meters (36 sqm), with the following highlights :
Living Area : 2.3 x 3 meters
Kitchen Area : 3.3 x 3 meters
Bedroom : 2.7 x 2.9 meters
Bathroom : 2.6 x 1.6 meters
Back garden: 5.6 x 3.5 meters
Like this article? Don’t forget to share and leave your comments. Stay tuned for more interesting articles from us!
Author : Rieka
Editor : Munawaroh
Source : Youtube.com/ Fachadas de casas
is a home decor inspiration resource showcasing architecture, landscaping, furniture design, interior styles, and DIY home improvement methods.
Visit everyday… Browse 1 million interior design photos, garden, plant, house plan, home decor, decorating ideas.
