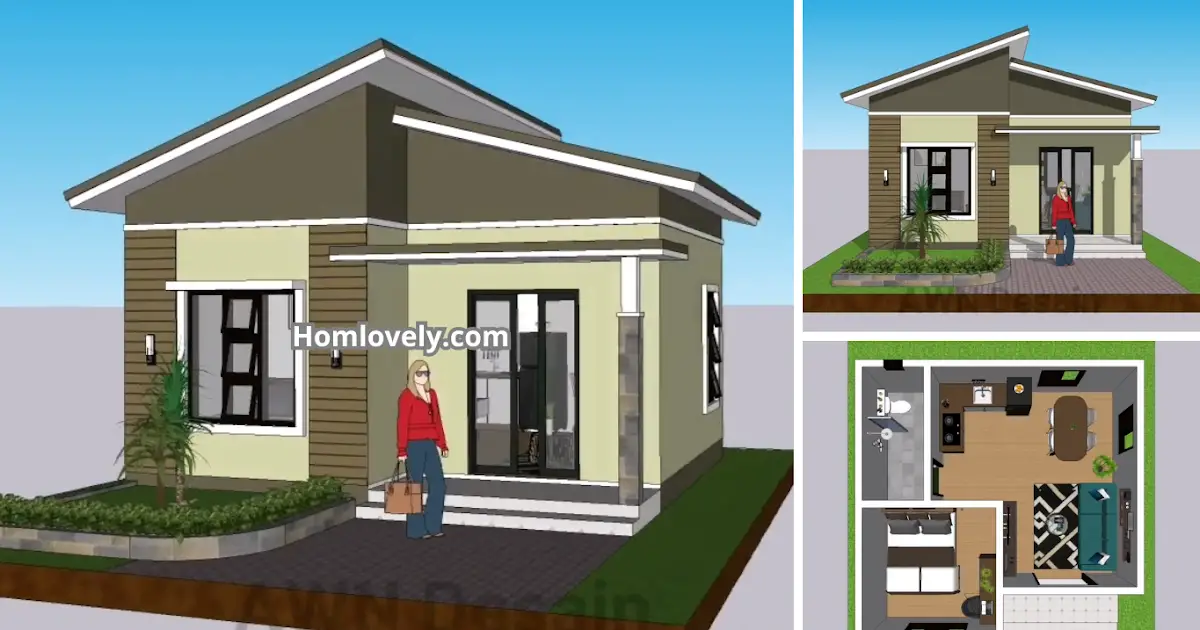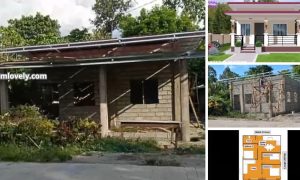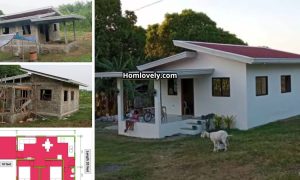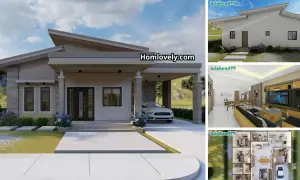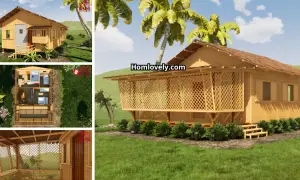Share this
.png)
— A house is not just a place to live, but also a companion in weaving a brighter future. This small Nice Design 6×6 Simpleng Disenyo ng Bahay (1 Kwarto) is designed to suit newlyweds, retirees, or small families. It is spacious enough and has an attractive appearance. Simple yet stylish, let’s check it out!
Minimalist Design

This house features a minimalist and modern design. With smooth building lines yet striking details, it includes vertical wall panels and two-tone wall paint. The front facade boasts a small terrace with a flat canopy and pillars. The entrance door, made of glass with a minimalist black frame, adds an elegant touch to the house.
Cozy Small Terrace

Despite its compact 6×6-meter size, the house boasts a cozy small terrace perfect for various activities, relaxing, entertaining guests, and more. You can add a pair of chairs and a small table. Decorating with potted plants will create a more natural and lively appearance.
Rear View
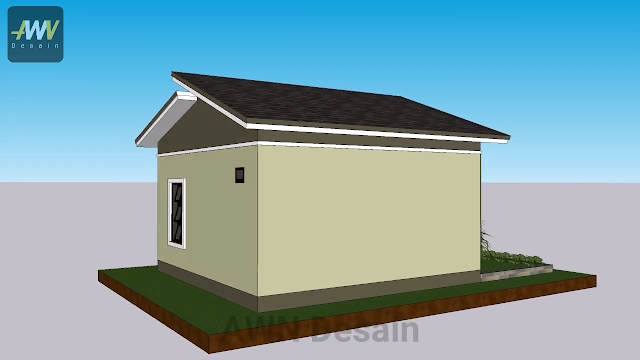
This is the right side and rear view of the house. The exterior design is very simple, with two colors—bright to create a spacious and clean feel. The house has a shed roof, which is stylish yet simple and affordable.
Floor Plan

This is a simple floor plan. The house is not very large, but with the right layout, you can have comfortable rooms for the future. The house has one bedroom and one bathroom, with an open-space living area. Furniture placed against the walls provides comfortable movement space and a more spacious feel.
Recent Post you may like:
.png)
— The design of this house looks simple but elegant and very attractive. It is quite compact, measuring only 6×6 meters with 1 bedroom, suitable for a small family or for living alone. Its elegant appearance is also suitable for cities or villages. Let’s check this Compact House…
.png)
— Looking for a stylish yet compact home that won’t break the bank? This modern small house design combines functionality, charm, and efficient use of space—making it ideal for small families, first-time homeowners, or retirees seeking a cozy retreat. Let’s check this 56 sqm Smart Small…
Thank you for taking the time to read this Nice Design 6×6 Simpleng Disenyo ng Bahay (1 Kwarto). Hope you find it useful. If you like this, don’t forget to share and leave your thumbs up to keep support us in Balcony Garden Facebook Page. Stay tuned for more interesting articles from ! Have a Good day.
Author : Rieka
Editor : Munawaroh
Source : AWN Desain
is a home decor inspiration resource showcasing architecture, landscaping, furniture design, interior styles, and DIY home improvement methods.
Visit everyday… Browse 1 million interior design photos, garden, plant, house plan, home decor, decorating ideas.
